Cucine piccole con paraspruzzi in legno - Foto e idee per arredare
Filtra anche per:
Budget
Ordina per:Popolari oggi
1 - 20 di 1.443 foto
1 di 3
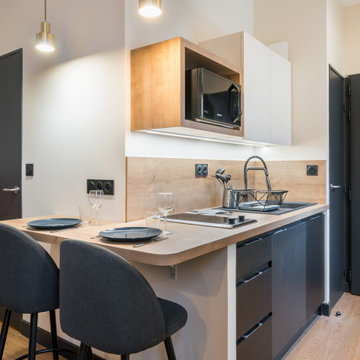
Idee per una piccola cucina con lavello sottopiano, ante nere, top in laminato, paraspruzzi beige, paraspruzzi in legno, elettrodomestici neri, parquet chiaro, pavimento beige e top beige

This project was a rehabilitation from a 1926 maid's quarters into a guesthouse. Tiny house.
Esempio di una piccola cucina a L stile shabby con lavello stile country, ante in stile shaker, ante blu, top in legno, paraspruzzi bianco, pavimento in legno massello medio, nessuna isola, pavimento marrone, top marrone, soffitto in perlinato, paraspruzzi in legno e elettrodomestici in acciaio inossidabile
Esempio di una piccola cucina a L stile shabby con lavello stile country, ante in stile shaker, ante blu, top in legno, paraspruzzi bianco, pavimento in legno massello medio, nessuna isola, pavimento marrone, top marrone, soffitto in perlinato, paraspruzzi in legno e elettrodomestici in acciaio inossidabile

Philip Raymond
Foto di una piccola cucina ad ambiente unico design con ante lisce, ante in legno chiaro, top in legno, paraspruzzi beige, paraspruzzi in legno, parquet chiaro, nessuna isola, pavimento beige e top beige
Foto di una piccola cucina ad ambiente unico design con ante lisce, ante in legno chiaro, top in legno, paraspruzzi beige, paraspruzzi in legno, parquet chiaro, nessuna isola, pavimento beige e top beige

Kitchen. Photo by Clark Dugger
Ispirazione per una piccola cucina parallela design chiusa con lavello sottopiano, nessun'anta, ante in legno scuro, pavimento in legno massello medio, top in legno, paraspruzzi marrone, paraspruzzi in legno, elettrodomestici da incasso, nessuna isola e pavimento marrone
Ispirazione per una piccola cucina parallela design chiusa con lavello sottopiano, nessun'anta, ante in legno scuro, pavimento in legno massello medio, top in legno, paraspruzzi marrone, paraspruzzi in legno, elettrodomestici da incasso, nessuna isola e pavimento marrone

Revival-style kitchen
Idee per una piccola cucina a L classica chiusa con lavello stile country, ante in stile shaker, ante rosa, top in granito, paraspruzzi rosa, paraspruzzi in legno, elettrodomestici da incasso, parquet chiaro, nessuna isola, pavimento marrone e top nero
Idee per una piccola cucina a L classica chiusa con lavello stile country, ante in stile shaker, ante rosa, top in granito, paraspruzzi rosa, paraspruzzi in legno, elettrodomestici da incasso, parquet chiaro, nessuna isola, pavimento marrone e top nero

Кухня в лофт стиле, с островом. Фасады из массива и крашенного мдф, на металлических рамах. Использованы элементы закаленного армированного стекла и сетки.

CLIENT // M
PROJECT TYPE // CONSTRUCTION
LOCATION // HATSUDAI, SHIBUYA-KU, TOKYO, JAPAN
FACILITY // RESIDENCE
GROSS CONSTRUCTION AREA // 71sqm
CONSTRUCTION AREA // 25sqm
RANK // 2 STORY
STRUCTURE // TIMBER FRAME STRUCTURE
PROJECT TEAM // TOMOKO SASAKI
STRUCTURAL ENGINEER // Tetsuya Tanaka Structural Engineers
CONSTRUCTOR // FUJI SOLAR HOUSE
YEAR // 2019
PHOTOGRAPHS // akihideMISHIMA

Architecture and Interiors: Anderson Studio of Architecture & Design; Emily Cox, Director of Interiors and Michelle Suddeth, Design Assistant
Floors: Painted Hardwoods
Walls: Shiplap
Lights: Vintage Marine Pendants
Plumbing & Appliances: Ferguson Enterprises
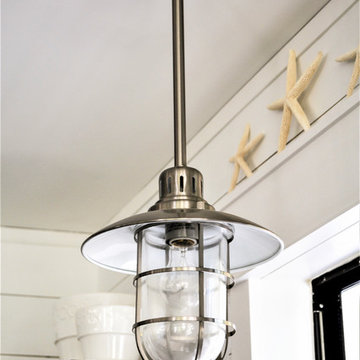
We transformed an outdated, lack luster beach house on Fripp Island into a coastal retreat complete with southern charm and bright personality. The main living space was opened up to allow for a charming kitchen with open shelving, white painted ship lap, a large inviting island and sleek stainless steel appliances. Nautical details are woven throughout adding to the charisma and simplistic beauty of this coastal home. New dark hardwood floors contrast with the soft white walls and cabinetry, while also coordinating with the dark window sashes and mullions. The new open plan allows an abundance of natural light to wash through the interior space with ease. Tropical vegetation form beautiful views and welcome visitors like an old friend to the grand front stairway. The play between dark and light continues on the exterior with crisp contrast balanced by soft hues and warm stains. What was once nothing more than a shelter, is now a retreat worthy of the paradise that envelops it.
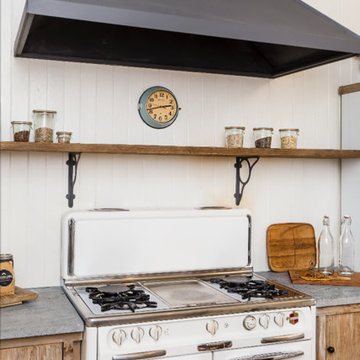
Kitchen in Rustic remodel nestled in the lush Mill Valley Hills, North Bay of San Francisco.
Leila Seppa Photography.
Foto di un piccolo cucina con isola centrale stile rurale chiuso con lavello stile country, ante in legno scuro, paraspruzzi bianco, paraspruzzi in legno, elettrodomestici bianchi e parquet chiaro
Foto di un piccolo cucina con isola centrale stile rurale chiuso con lavello stile country, ante in legno scuro, paraspruzzi bianco, paraspruzzi in legno, elettrodomestici bianchi e parquet chiaro

Foto di una piccola cucina chic con nessun'anta, ante bianche, top in laminato, paraspruzzi bianco, paraspruzzi in legno e pavimento con piastrelle in ceramica

Ищете небольшую стильную кухню, которая подойдет для вашей квартиры-студии? Рассмотрите угловую кухню мятного цвета с деревянными фасадами. Яркая гамма и минималистичный стиль делают эту кухню идеальным выбором для небольшого помещения. Отсутствие ручек и узкий дизайн помогут оптимизировать пространство без ущерба для стиля.

Les propriétaires ont fait l’acquisition de ce bien pour loger leur fille, jeune étudiante en Médecine. Dans cet appartement de 32m², les murs et les sols n’étaient pas droits, l’immeuble d’en face obstruait la lumière et l’agencement global du logement laissait à désirer. Il a donc été nécessaire de tout remettre à niveau, de repenser complètement les volumes et d’optimiser au maximum les espaces tout en apportant luminosité et modernité, pour lui permettre s’y sentir bien pour recevoir sa famille et ses amis et de travailler en toute sérénité.
Dès l’entrée, le regard est instantanément attiré par les superbes menuiseries courbées qui habillent la pièce à vivre. La peinture « Vert Galane » des murs de l’entrée font écho au « Vert Palatino » des niches de la bibliothèque.
Dans le renfoncement gauche de cette petite entrée feutrée, se trouve une salle d’eau compacte pensée dans un esprit fonctionnel et coloré. On aime son atmosphère provençale apportée par le carrelage et la faïence effet zellige, couleur terre cuite.
Le séjour épuré et légèrement coloré a été optimisé pour accueillir famille et amis. Les bibliothèques encastrées et courbées ont été réalisées sur mesure par notre menuisier et permettent d’ajouter du rangement tout en apportant une touche graphique et résolument chaleureuse. Notre architecte a également opté pour une cuisine IKEA linéaire et fonctionnelle, pour gagner en surface. Le plan de travail en bouleau, pensé tel une niche a lui aussi été réalisé sur mesure et fait écho au mobilier de la pièce de vie.
Enfin dans la chambre à coucher, l’impressionnant travail de menuiseries se poursuit. L’agencement de l’espace a été pensé dans les moindres détails : tête de lit, dressing, niches avec étagères et même coin bureau ; tout y est !

Renovation d'une cuisine dans une ancienne maison de ville
Ispirazione per una piccola cucina minimal con lavello integrato, ante con riquadro incassato, ante nere, top in legno, paraspruzzi nero, paraspruzzi in legno e elettrodomestici in acciaio inossidabile
Ispirazione per una piccola cucina minimal con lavello integrato, ante con riquadro incassato, ante nere, top in legno, paraspruzzi nero, paraspruzzi in legno e elettrodomestici in acciaio inossidabile
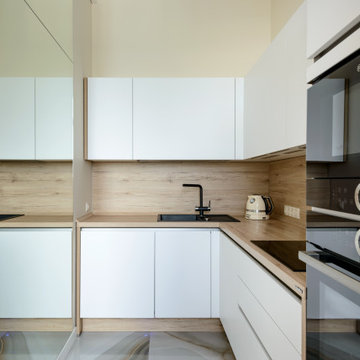
Несмотря на внушительную площадь квартиры – 168 м2, кухня в ней занимает всего 8 м2. Небольшой размер был продиктован планировкой от застройщика, которая несущими стенами задала жесткие рамки. Несмотря на неудобную конфигурацию помещения и зажатость – кухня получилась очень удобной и комфортной. Сюда встал даже большой двухдверный холодильник американец. По словам хозяйки – все под рукой и готовить на кухне – одно удовольствие!
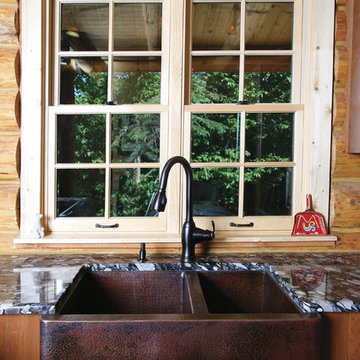
Esempio di una piccola cucina ad U stile rurale con lavello stile country, ante con bugna sagomata, ante in legno scuro, top in granito, paraspruzzi marrone, paraspruzzi in legno, elettrodomestici neri e penisola
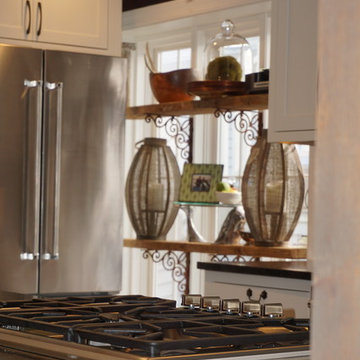
The prior kitchen was cramped and lacked space. By removing the peninsula and replacing with an island it opened up the space for entertaining. Cliq Studios Austin concealed hinge white and studio gray cabinets were paired with reclaimed wood posts and backsplash to give the space a modern but rustic feel.
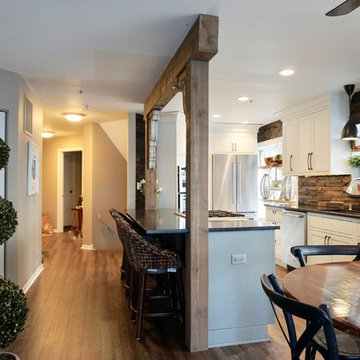
The prior kitchen was cramped and lacked space. By removing the peninsula and replacing with an island it opened up the space for entertaining. Cliq Studios Austin concealed hinge white and studio gray cabinets were paired with reclaimed wood posts and backsplash to give the space a modern but rustic feel.

Ensemble de mobiliers et habillages muraux pour un siège professionnel. Cet ensemble est composé d'habillages muraux et plafond en tasseaux chêne huilé avec led intégrées, différents claustras, une banque d'accueil avec inscriptions gravées, une kitchenette, meuble de rangements et divers plateaux.
Les mobiliers sont réalisé en mélaminé blanc et chêne kendal huilé afin de s'assortir au mieux aux tasseaux chêne véritable.

Notre projet Jaurès est incarne l’exemple du cocon parfait pour une petite famille.
Une pièce de vie totalement ouverte mais avec des espaces bien séparés. On retrouve le blanc et le bois en fil conducteur. Le bois, aux sous-tons chauds, se retrouve dans le parquet, la table à manger, les placards de cuisine ou les objets de déco. Le tout est fonctionnel et bien pensé.
Dans tout l’appartement, on retrouve des couleurs douces comme le vert sauge ou un bleu pâle, qui nous emportent dans une ambiance naturelle et apaisante.
Un nouvel intérieur parfait pour cette famille qui s’agrandit.
Cucine piccole con paraspruzzi in legno - Foto e idee per arredare
1