Cucine con isola centrale con paraspruzzi a finestra - Foto e idee per arredare
Filtra anche per:
Budget
Ordina per:Popolari oggi
1 - 20 di 2.869 foto
1 di 3

We created a practical, L-shaped kitchen layout with an island bench integrated into the “golden triangle” that reduces steps between sink, stovetop and refrigerator for efficient use of space and ergonomics.
Instead of a splashback, windows are slotted in between the kitchen benchtop and overhead cupboards to allow natural light to enter the generous kitchen space. Overhead cupboards have been stretched to ceiling height to maximise storage space.
Timber screening was installed on the kitchen ceiling and wrapped down to form a bookshelf in the living area, then linked to the timber flooring. This creates a continuous flow and draws attention from the living area to establish an ambience of natural warmth, creating a minimalist and elegant kitchen.
The island benchtop is covered with extra large format porcelain tiles in a 'Calacatta' profile which are have the look of marble but are scratch and stain resistant. The 'crisp white' finish applied on the overhead cupboards blends well into the 'natural oak' look over the lower cupboards to balance the neutral timber floor colour.

Esempio di una grande cucina chic con lavello sottopiano, ante in stile shaker, top in legno, paraspruzzi verde, elettrodomestici in acciaio inossidabile, pavimento in legno massello medio, ante in legno scuro e paraspruzzi a finestra

Open plan kitchen with an island
Ispirazione per una cucina minimalista con ante lisce, ante marroni, top in granito, pavimento marrone, top grigio, lavello sottopiano, paraspruzzi a finestra, elettrodomestici da incasso e pavimento in legno massello medio
Ispirazione per una cucina minimalista con ante lisce, ante marroni, top in granito, pavimento marrone, top grigio, lavello sottopiano, paraspruzzi a finestra, elettrodomestici da incasso e pavimento in legno massello medio

Built by Pettit & Sevitt in the 1970s, this architecturally designed split-level home needed a refresh.
Studio Black Interiors worked with builders, REP building, to transform the interior of this home with the aim of creating a space that was light filled and open plan with a seamless connection to the outdoors. The client’s love of rich navy was incorporated into all the joinery.
Fifty years on, it is joyous to view this home which has grown into its bushland suburb and become almost organic in referencing the surrounding landscape.
Renovation by REP Building. Photography by Hcreations.

Immagine di un cucina con isola centrale stile rurale con lavello sottopiano, ante lisce, ante grigie, paraspruzzi a finestra, elettrodomestici in acciaio inossidabile, parquet chiaro e top multicolore

Immagine di una cucina moderna di medie dimensioni con ante lisce, pavimento in cemento, pavimento grigio, lavello a vasca singola, ante in legno bruno, top in granito, paraspruzzi a finestra, elettrodomestici neri e top nero
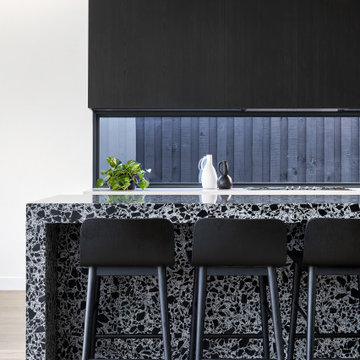
Ispirazione per un cucina con isola centrale contemporaneo con ante lisce, ante nere, paraspruzzi a finestra, parquet chiaro, pavimento beige e top multicolore

Shown here A19's P1601-MB-BCC Bonaire Pendants with Matte Black finish. Kitchen Design by Sarah Stacey Interior Design. Architecture by Tornberg Design. The work is stunning and we are so happy that our pendants could be a part of this beautiful project!
Photography: @mollyculverphotography | Styling: @emilylaureninteriors

Foto di una cucina design con ante bianche, top in cemento, paraspruzzi a finestra, pavimento in legno massello medio, pavimento marrone e top grigio

American Oak timber battens and window seat, Caeser stone tops in Airy Concrete. Two Pack cabinetry in Snow Season.
Overhang and finger pull detail.
Esempio di una cucina contemporanea di medie dimensioni con lavello sottopiano, ante grigie, top in cemento, paraspruzzi a finestra, parquet chiaro, top grigio, ante lisce, elettrodomestici in acciaio inossidabile e pavimento beige
Esempio di una cucina contemporanea di medie dimensioni con lavello sottopiano, ante grigie, top in cemento, paraspruzzi a finestra, parquet chiaro, top grigio, ante lisce, elettrodomestici in acciaio inossidabile e pavimento beige
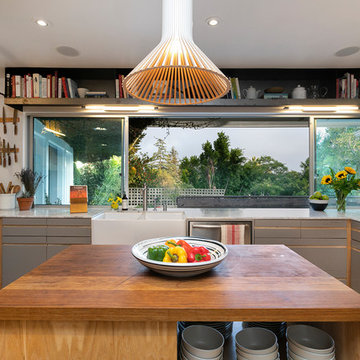
Idee per una cucina contemporanea con lavello stile country, ante lisce, ante grigie, paraspruzzi a finestra, elettrodomestici in acciaio inossidabile, pavimento in legno massello medio, pavimento marrone e top bianco
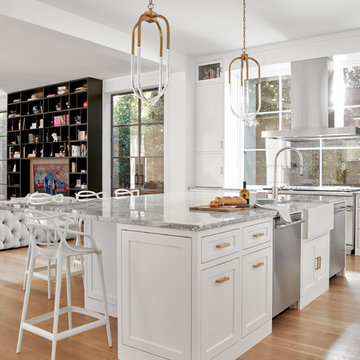
Ispirazione per una grande cucina chic con lavello stile country, ante in stile shaker, ante bianche, paraspruzzi a finestra, elettrodomestici in acciaio inossidabile, parquet chiaro, pavimento beige e top grigio

Esempio di una cucina nordica con lavello a doppia vasca, ante lisce, ante nere, paraspruzzi a finestra, elettrodomestici bianchi, pavimento in cemento, pavimento grigio e top bianco

Dan Kitchens delivers an ultra-modern kitchen, scullery and bbq for a growing family on Sydney's Northern Beaches.
Photos: Paul Worsley @ Live By The Sea

Foto di una grande cucina country con ante in stile shaker, ante bianche, paraspruzzi multicolore, pavimento nero, top bianco, lavello stile country, top in quarzo composito, elettrodomestici in acciaio inossidabile, pavimento in ardesia e paraspruzzi a finestra
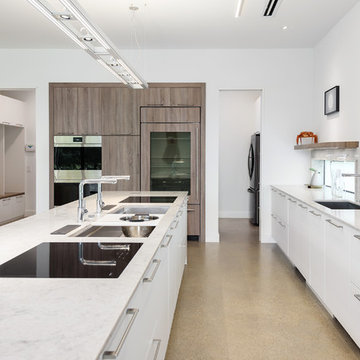
Esempio di una cucina minimal con ante lisce, paraspruzzi grigio, pavimento grigio, top grigio, lavello sottopiano, ante bianche, pavimento in cemento, paraspruzzi a finestra e elettrodomestici in acciaio inossidabile

History, revived. An early 19th century Dutch farmstead, nestled in the hillside of Bucks County, Pennsylvania, offered a storied canvas on which to layer replicated additions and contemporary components. Endowed with an extensive art collection, the house and barn serve as a platform for aesthetic appreciation in all forms.
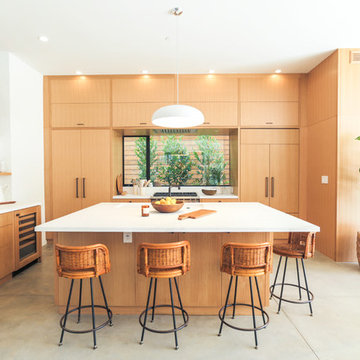
Foto di un cucina con isola centrale minimal con lavello sottopiano, ante lisce, ante in legno chiaro, paraspruzzi a finestra, elettrodomestici da incasso, pavimento in cemento e pavimento grigio

Suzi Appel Photography
Idee per una cucina nordica con ante lisce, ante bianche, paraspruzzi a finestra, parquet scuro, pavimento marrone, top in marmo, elettrodomestici neri e top bianco
Idee per una cucina nordica con ante lisce, ante bianche, paraspruzzi a finestra, parquet scuro, pavimento marrone, top in marmo, elettrodomestici neri e top bianco
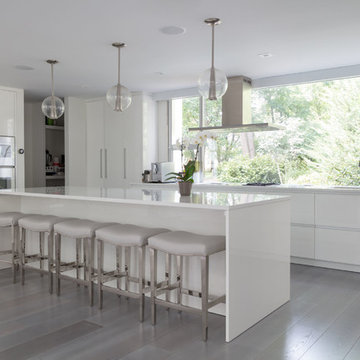
Ispirazione per un cucina con isola centrale design con ante lisce, ante bianche, paraspruzzi a finestra e pavimento grigio
Cucine con isola centrale con paraspruzzi a finestra - Foto e idee per arredare
1