Cucine con paraspruzzi con piastrelle in pietra e pavimento bianco - Foto e idee per arredare
Filtra anche per:
Budget
Ordina per:Popolari oggi
1 - 20 di 422 foto
1 di 3
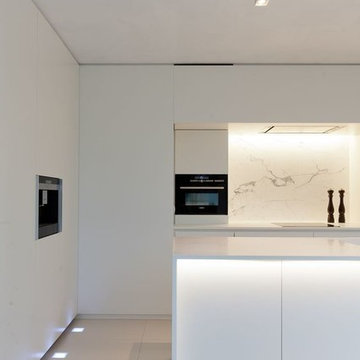
Ispirazione per una piccola cucina moderna chiusa con lavello da incasso, ante lisce, ante bianche, top in zinco, paraspruzzi bianco, paraspruzzi con piastrelle in pietra, elettrodomestici da incasso, pavimento in gres porcellanato, pavimento bianco e top bianco
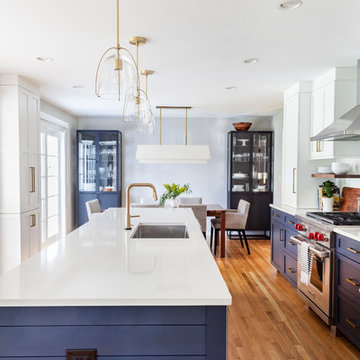
Free ebook, Creating the Ideal Kitchen. DOWNLOAD NOW
The new galley style configuration features a simple work triangle of a Kitchenaid refrigerator, Wolf range and Elkay sink. With plenty of the seating nearby, we opted to utilize the back of the island for storage. In addition, the two tall cabinets flanking the opening of the breakfast room feature additional pantry storage. An appliance garage to the left of the range features roll out shelves.
The tall cabinets and wall cabinets feature simple white shaker doors while the base cabinets and island are Benjamin Moore “Hale Navy”. Hanstone Campina quartz countertops, walnut accents and gold hardware and lighting make for a stylish and up-to-date feeling space.
The backsplash is a 5" Natural Stone hex. Faucet is a Litze by Brizo in Brilliant Luxe Gold. Hardware is It Pull from Atlas in Vintage Brass and Lighting was purchased by the owner from Schoolhouse Electric.
Designed by: Susan Klimala, CKBD
Photography by: LOMA Studios
For more information on kitchen and bath design ideas go to: www.kitchenstudio-ge.com
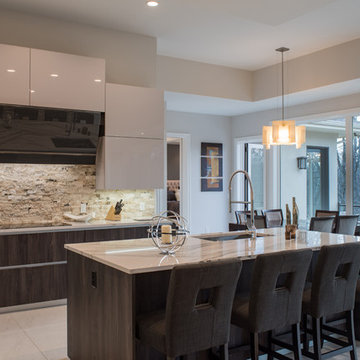
Kelly Ann Photos
Foto di una cucina moderna di medie dimensioni con lavello sottopiano, ante lisce, ante in legno bruno, top in quarzite, paraspruzzi beige, paraspruzzi con piastrelle in pietra, elettrodomestici in acciaio inossidabile, pavimento in marmo e pavimento bianco
Foto di una cucina moderna di medie dimensioni con lavello sottopiano, ante lisce, ante in legno bruno, top in quarzite, paraspruzzi beige, paraspruzzi con piastrelle in pietra, elettrodomestici in acciaio inossidabile, pavimento in marmo e pavimento bianco
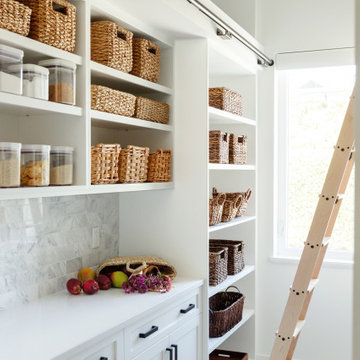
Ispirazione per una grande cucina stile marino con lavello stile country, ante bianche, top in quarzo composito, paraspruzzi bianco, paraspruzzi con piastrelle in pietra, elettrodomestici in acciaio inossidabile, pavimento in gres porcellanato, pavimento bianco e top bianco
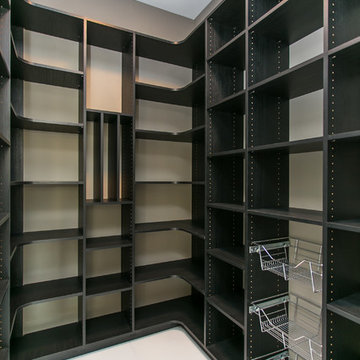
Karen Jackson Photography
Immagine di una grande cucina contemporanea con lavello sottopiano, ante in stile shaker, ante nere, top in granito, paraspruzzi bianco, paraspruzzi con piastrelle in pietra, elettrodomestici in acciaio inossidabile e pavimento bianco
Immagine di una grande cucina contemporanea con lavello sottopiano, ante in stile shaker, ante nere, top in granito, paraspruzzi bianco, paraspruzzi con piastrelle in pietra, elettrodomestici in acciaio inossidabile e pavimento bianco
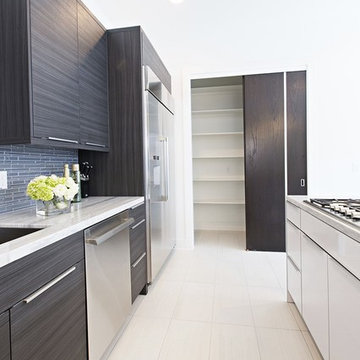
This home was designed by Contour Interior Design, LLC-Nina Magon and Built by Capital Builders. This picture is the property of Contour Interior Design-Nina Magon.
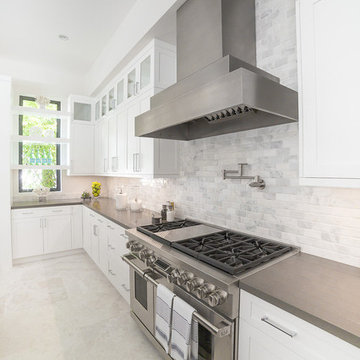
Esempio di un'ampia cucina minimal con lavello sottopiano, ante in stile shaker, ante bianche, top in quarzite, paraspruzzi beige, paraspruzzi con piastrelle in pietra, elettrodomestici in acciaio inossidabile, pavimento in gres porcellanato, pavimento bianco e top nero
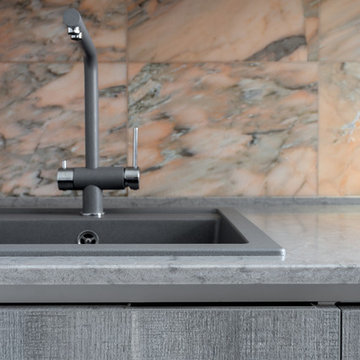
Esempio di una piccola cucina lineare design chiusa con lavello da incasso, ante lisce, ante grigie, top in quarzo composito, paraspruzzi con piastrelle in pietra, elettrodomestici in acciaio inossidabile, pavimento in marmo, nessuna isola e pavimento bianco
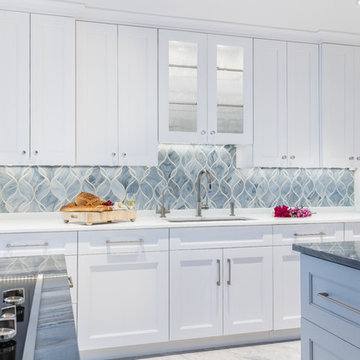
Idee per una grande cucina minimal con lavello sottopiano, ante in stile shaker, ante bianche, top in quarzite, paraspruzzi blu, paraspruzzi con piastrelle in pietra, elettrodomestici da incasso, 2 o più isole e pavimento bianco
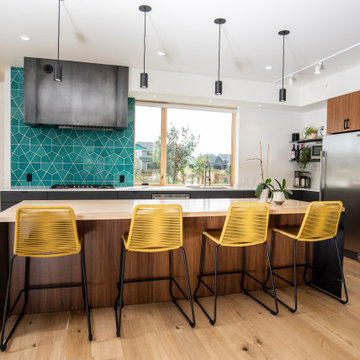
This gem of a home was designed by homeowner/architect Eric Vollmer. It is nestled in a traditional neighborhood with a deep yard and views to the east and west. Strategic window placement captures light and frames views while providing privacy from the next door neighbors. The second floor maximizes the volumes created by the roofline in vaulted spaces and loft areas. Four skylights illuminate the ‘Nordic Modern’ finishes and bring daylight deep into the house and the stairwell with interior openings that frame connections between the spaces. The skylights are also operable with remote controls and blinds to control heat, light and air supply.
Unique details abound! Metal details in the railings and door jambs, a paneled door flush in a paneled wall, flared openings. Floating shelves and flush transitions. The main bathroom has a ‘wet room’ with the tub tucked under a skylight enclosed with the shower.
This is a Structural Insulated Panel home with closed cell foam insulation in the roof cavity. The on-demand water heater does double duty providing hot water as well as heat to the home via a high velocity duct and HRV system.

This gem of a home was designed by homeowner/architect Eric Vollmer. It is nestled in a traditional neighborhood with a deep yard and views to the east and west. Strategic window placement captures light and frames views while providing privacy from the next door neighbors. The second floor maximizes the volumes created by the roofline in vaulted spaces and loft areas. Four skylights illuminate the ‘Nordic Modern’ finishes and bring daylight deep into the house and the stairwell with interior openings that frame connections between the spaces. The skylights are also operable with remote controls and blinds to control heat, light and air supply.
Unique details abound! Metal details in the railings and door jambs, a paneled door flush in a paneled wall, flared openings. Floating shelves and flush transitions. The main bathroom has a ‘wet room’ with the tub tucked under a skylight enclosed with the shower.
This is a Structural Insulated Panel home with closed cell foam insulation in the roof cavity. The on-demand water heater does double duty providing hot water as well as heat to the home via a high velocity duct and HRV system.
Architect: Eric Vollmer
Builder: Penny Lane Home Builders
Photographer: Lynn Donaldson
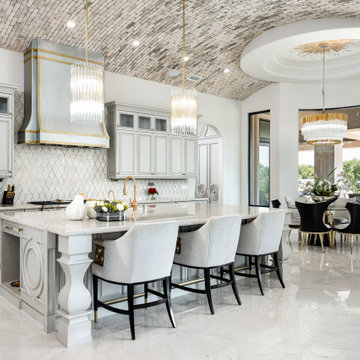
We love this kitchen's curved brick ceiling, the pendant lighting, the dining area, and the marble floors.
Ispirazione per un'ampia cucina moderna con lavello stile country, ante con riquadro incassato, ante bianche, top in marmo, paraspruzzi bianco, paraspruzzi con piastrelle in pietra, elettrodomestici neri, pavimento in marmo, pavimento bianco e top bianco
Ispirazione per un'ampia cucina moderna con lavello stile country, ante con riquadro incassato, ante bianche, top in marmo, paraspruzzi bianco, paraspruzzi con piastrelle in pietra, elettrodomestici neri, pavimento in marmo, pavimento bianco e top bianco
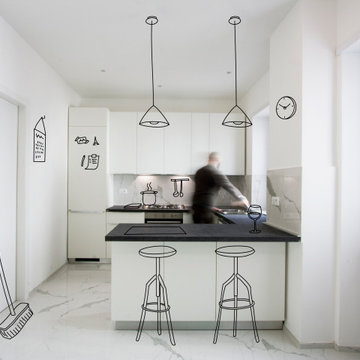
Cucina con penisola stile minimal con ante laccate bianco opaco e top in laminato di colore grigio scuro. Finiture: pavimento e rivestimento in gress porcellanato effetto marmo statuario e pareti in tinta color bianco. Illuminazione: strip led da appoggio su veletta in cartongesso e faretti da incasso.
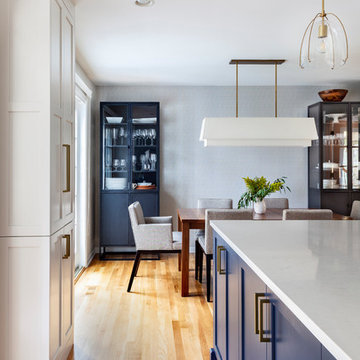
Free ebook, Creating the Ideal Kitchen. DOWNLOAD NOW
The new galley style configuration features a simple work triangle of a Kitchenaid refrigerator, Wolf range and Elkay sink. With plenty of the seating nearby, we opted to utilize the back of the island for storage. In addition, the two tall cabinets flanking the opening of the breakfast room feature additional pantry storage. An appliance garage to the left of the range features roll out shelves.
The tall cabinets and wall cabinets feature simple white shaker doors while the base cabinets and island are Benjamin Moore “Hale Navy”. Hanstone Campina quartz countertops, walnut accents and gold hardware and lighting make for a stylish and up-to-date feeling space.
The backsplash is a 5" Natural Stone hex. Faucet is a Litze by Brizo in Brilliant Luxe Gold. Hardware is It Pull from Atlas in Vintage Brass and Lighting was purchased by the owner from Schoolhouse Electric.
Designed by: Susan Klimala, CKBD
Photography by: LOMA Studios
For more information on kitchen and bath design ideas go to: www.kitchenstudio-ge.com

This entire project has transformed this house into an open floor plan, with a modern look made to last throughout the years. All new stainless steel appliances, New Cermaic tile flooring and Quartz coutnertops should help our clients kitchen stay looking brand new for years to come.
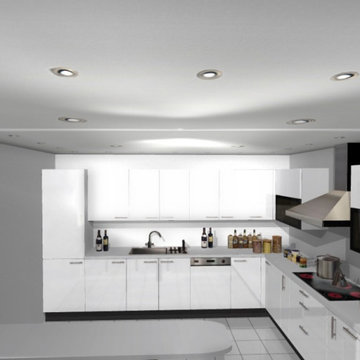
S.J interior Solutions Rawalpindi & Islamabad.
There was a surge of requests for us to feature an dedicated to Kitchen Design. Due to the immense demand from all of you as promised today's write let us bring you through our Top 10 Best Kitchen Design compilation. But before that if you are new to this. Number 10 - Pellucid Oenophile A stylish kitchen design with a combination of black and solid veneer finish. .Number 9 - The Edge Pushing boundaries of the kitchen design a white sintered stone top by Cosentino slices across the dry kitchen making it an impactful statement yet subtly presenting the matte black kitchen cabinet at the foreground. .Number 8 – Celestial Beauty A sleek and modern kitchen which comes in a premium silver-flash lacquer finish. Equipped with multiple storage cabinets with built in organizers built-in wine chiller and a large 2 tier kitchen island paired with a stunning full height glass display cabinet on the side. Number 7 – The Vantage A mystique and opulent kitchen design that is furnished in black with highlighted glimpse of brass finishing. Number 6 – Altitude An interesting solution in space planning where the dining table is made adjacent to the kitchen island.Number 5 – Mangata A pleasantly designed modern kitchen fully integrated with grey aluminum carcass and doors. Number 4 – Earl of East A bar table amalgamates stylishly into a black quartz kitchen island. The kitchen space is highlighted with a timber feature ceiling which stages the kitchen as a powerful statement. Number 3 – Break of Dawn Unlike the rest of the kitchen design this project brings retro clashing with modernization. Number 2 - Villa 14 A subtle contrast of black and white cabinets laid on top of a majestic selection of granite floorings turns this kitchen design into a remarkable masterpiece. Number 1 – The Ascent A prominent kitchen design that depicts a class above all. A kitchen island that is substantially large complete with matching grains of a grey Saint Laurent marble top. This enormous island could be exploited in many ways be it for baking, roasting, chopping or mingling perfectly sized for entertainment. I hope you enjoyed today’s my name is Sunny Johnson and I am from S.J Interior Design Rawalpindi & Islamabad. Thank you for Read.
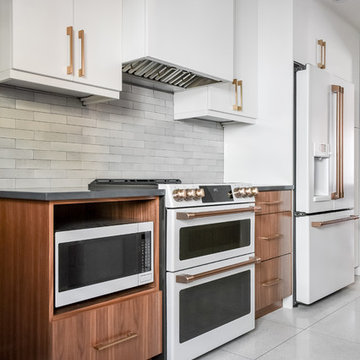
Foto di una cucina contemporanea di medie dimensioni con lavello sottopiano, ante lisce, ante in legno scuro, top in superficie solida, paraspruzzi grigio, paraspruzzi con piastrelle in pietra, elettrodomestici bianchi, pavimento in gres porcellanato, nessuna isola, pavimento bianco e top grigio
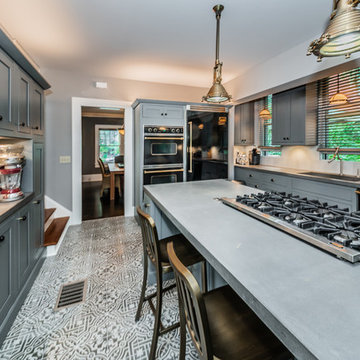
Immagine di una grande cucina contemporanea con lavello sottopiano, ante lisce, ante grigie, top in quarzite, paraspruzzi beige, paraspruzzi con piastrelle in pietra, elettrodomestici in acciaio inossidabile, pavimento in gres porcellanato, pavimento bianco e top bianco

Esempio di una piccola cucina moderna chiusa con lavello da incasso, ante lisce, ante bianche, top in zinco, paraspruzzi bianco, paraspruzzi con piastrelle in pietra, elettrodomestici da incasso, pavimento in gres porcellanato, pavimento bianco e top bianco

Immagine di una grande cucina stile marino con lavello stile country, ante bianche, top in quarzo composito, paraspruzzi bianco, paraspruzzi con piastrelle in pietra, elettrodomestici in acciaio inossidabile, pavimento in gres porcellanato, pavimento bianco e top bianco
Cucine con paraspruzzi con piastrelle in pietra e pavimento bianco - Foto e idee per arredare
1