Cucine con top in cemento e paraspruzzi con piastrelle di cemento - Foto e idee per arredare
Filtra anche per:
Budget
Ordina per:Popolari oggi
1 - 20 di 605 foto
1 di 3

Our client tells us:
"I cannot recommend Design Interiors enough. Tim has an exceptional eye for design, instinctively knowing what works & striking the perfect balance between incorporating our design pre-requisites & ideas & making has own suggestions. Every design detail has been spot on. His plan was creative, making the best use of space, practical - & the finished result has more than lived up to expectations. The leicht product is excellent – classic German quality & although a little more expensive than some other kitchens , the difference is streets ahead – and pound for pound exceptional value. But its not just design. We were lucky enough to work with the in house project manager Stuart who led our build & trades for our whole project, & was absolute fantastic. Ditto the in house fitters, whose attention to detail & perfectionism was impressive. With fantastic communication,, reliability & downright lovely to work with – we are SO pleased we went to Design Interiors. If you’re looking for great service, high end design & quality product from a company big enough to be super professional but small enough to care – look no further!"
Our clients had previously carried out a lot of work on their old warehouse building to create an industrial feel. They always disliked having the kitchen & living room as separate rooms so, wanted to open up the space.
It was important to them to have 1 company that could carry out all of the required works. Design Interiors own team removed the separating wall & flooring along with extending the entrance to the kitchen & under stair cupboards for extra storage. All plumbing & electrical works along with plastering & decorating were carried out by Design Interiors along with the supply & installation of the polished concrete floor & works to the existing windows to achieve a floor to ceiling aesthetic.
Tim designed the kitchen in a bespoke texture lacquer door to match the ironmongery throughout the building. Our clients who are keen cooks wanted to have a good surface space to prep whilst keeping the industrial look but, it was a priority for the work surface to be hardwearing. Tim incorporated Dekton worktops to meet this brief & to enhance the industrial look carried the worktop up to provide the splashback.
The contemporary design without being a handless look enhances the clients’ own appliances with stainless steel handles to match. The open plan space has a social breakfast bar area which also incorporate’s a clever bifold unit to house the boiler system which was unable to be moved.

Ispirazione per una grande cucina minimalista con lavello a doppia vasca, ante lisce, top in cemento, paraspruzzi nero, paraspruzzi con piastrelle di cemento, elettrodomestici da incasso, parquet chiaro, pavimento marrone e top nero

Alno AG
Immagine di un cucina con isola centrale moderno di medie dimensioni con lavello sottopiano, ante grigie, top in cemento, paraspruzzi bianco, paraspruzzi con piastrelle di cemento, pavimento in cemento e elettrodomestici in acciaio inossidabile
Immagine di un cucina con isola centrale moderno di medie dimensioni con lavello sottopiano, ante grigie, top in cemento, paraspruzzi bianco, paraspruzzi con piastrelle di cemento, pavimento in cemento e elettrodomestici in acciaio inossidabile

This kitchen island is the balance for a contemporary look. I've taken an antique work bench, refurbished it and poured a concrete counter for the top. The concrete although very smooth looks as though I took a chunk from a sidewalk,, polished it, and reused it. I strive to make all my concrete appear natural.
Photography by Amy J. Greving

This house was designed to maintain clean sustainability and durability. Minimal, simple, modern design techniques were implemented to create an open floor plan with natural light. The entry of the home, clad in wood, was created as a transitional space between the exterior and the living spaces by creating a feeling of compression before entering into the voluminous, light filled, living area. The large volume, tall windows and natural light of the living area allows for light and views to the exterior in all directions. This project also considered our clients' need for storage and love for travel by creating storage space for an Airstream camper in the oversized 2 car garage at the back of the property. As in all of our homes, we designed and built this project with increased energy efficiency standards in mind. Our standards begin below grade by designing our foundations with insulated concrete forms (ICF) for all of our exterior foundation walls, providing the below grade walls with an R value of 23. As a standard, we also install a passive radon system and a heat recovery ventilator to efficiently mitigate the indoor air quality within all of the homes we build.

Contemporary Italian kitchen cabinet in resin by Zampieri Cucine. Resin is hand-applied to create a rustic and yet sleek look. Lots of storage space with custom shelving.

Wall with side-by-side refrigerator with external water dispenser, mini wine fridge, and microwave with lightweight concrete countertops.
Esempio di una cucina moderna di medie dimensioni con lavello sottopiano, ante lisce, ante in legno chiaro, top in cemento, paraspruzzi grigio, elettrodomestici in acciaio inossidabile, paraspruzzi con piastrelle di cemento e pavimento in legno massello medio
Esempio di una cucina moderna di medie dimensioni con lavello sottopiano, ante lisce, ante in legno chiaro, top in cemento, paraspruzzi grigio, elettrodomestici in acciaio inossidabile, paraspruzzi con piastrelle di cemento e pavimento in legno massello medio

Private Apartment – George V – Paris. The designer and great decorator Gerard Faivre (www.gerardfaivreparis.com) has used the richness and plasticity of concrete for cooking and dressing of a Haussmann apartment completely refurbished.
Photo credits : Pascal Pronnier/Serge Labrunie /Véronique Chanteau
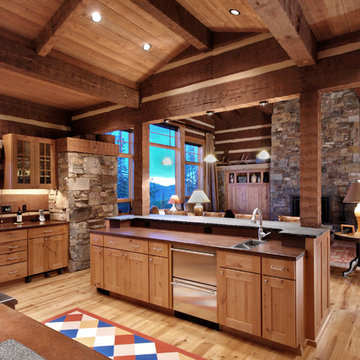
Robert Hawkins, Be A Deer
Esempio di un'ampia cucina rustica con lavello da incasso, ante in stile shaker, ante in legno chiaro, top in cemento, paraspruzzi marrone, paraspruzzi con piastrelle di cemento, elettrodomestici in acciaio inossidabile, parquet chiaro e 2 o più isole
Esempio di un'ampia cucina rustica con lavello da incasso, ante in stile shaker, ante in legno chiaro, top in cemento, paraspruzzi marrone, paraspruzzi con piastrelle di cemento, elettrodomestici in acciaio inossidabile, parquet chiaro e 2 o più isole

Idee per una cucina industriale di medie dimensioni con lavello integrato, ante di vetro, ante in legno chiaro, top in cemento, paraspruzzi grigio, paraspruzzi con piastrelle di cemento, elettrodomestici neri e pavimento in legno verniciato

Estudi Es Pujol de S'Era
Immagine di una grande cucina lineare contemporanea chiusa con top in cemento, lavello integrato, ante lisce, ante in legno scuro, paraspruzzi grigio, paraspruzzi con piastrelle di cemento, elettrodomestici in acciaio inossidabile, pavimento in cemento, nessuna isola e struttura in muratura
Immagine di una grande cucina lineare contemporanea chiusa con top in cemento, lavello integrato, ante lisce, ante in legno scuro, paraspruzzi grigio, paraspruzzi con piastrelle di cemento, elettrodomestici in acciaio inossidabile, pavimento in cemento, nessuna isola e struttura in muratura
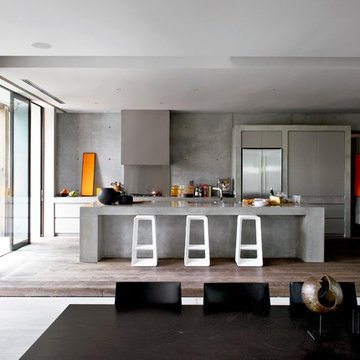
The consistent use of concrete, honed basalt and hand-hewn timbers delivers a signature RMA palette where the honesty and character of the materials is evident.
Photography Earl Carter
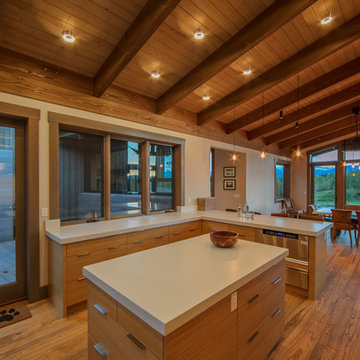
Tim Stone
Foto di una cucina contemporanea di medie dimensioni con ante lisce, ante in legno chiaro, top in cemento, paraspruzzi beige, paraspruzzi con piastrelle di cemento, elettrodomestici in acciaio inossidabile e 2 o più isole
Foto di una cucina contemporanea di medie dimensioni con ante lisce, ante in legno chiaro, top in cemento, paraspruzzi beige, paraspruzzi con piastrelle di cemento, elettrodomestici in acciaio inossidabile e 2 o più isole

I mobili della cucina in legno vecchio decapato sono stati dipinti di grigio decapato. La cucina industriale ha in primo piano un tavolo da falegname trasformato in penisola con incassati i fuochi in linea. La grande cappa industriale è stata realizzata su nostro progetto così come il tavolo da pranzo dal sapore vintage e rustico allo stesso tempo. Le assi del tavolo son in legno di recupero. Illuminazione diretta ed indiretta studiata nei minimi dettagli per mettere in risalto la parete in mattoni faccia a vista dipinti di nero opaco. A terra un pavimento continuo in cemento autolivellante.

Solid oak with a wire brushed, textured finish.
Hand cast concrete work surfaces complement the waxed iron handles, made at a local blacksmith's forge sourced by the craftsmen.
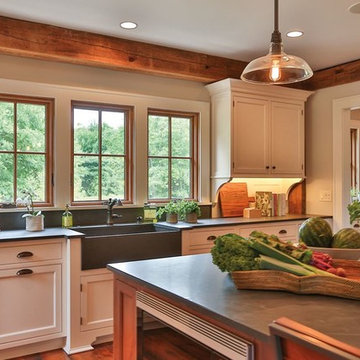
Immagine di una cucina stile americano di medie dimensioni con pavimento in legno massello medio, lavello stile country, ante in stile shaker, ante bianche, top in cemento, paraspruzzi nero, paraspruzzi con piastrelle di cemento e elettrodomestici neri
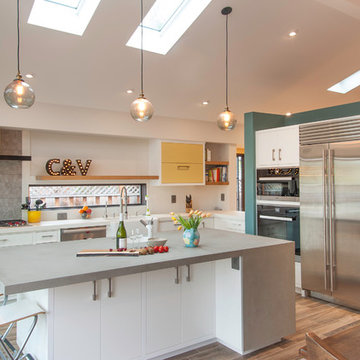
Photo by Arnona Oren
Esempio di una cucina minimal di medie dimensioni con lavello stile country, ante lisce, ante gialle, top in cemento, paraspruzzi grigio, paraspruzzi con piastrelle di cemento, elettrodomestici in acciaio inossidabile e pavimento in gres porcellanato
Esempio di una cucina minimal di medie dimensioni con lavello stile country, ante lisce, ante gialle, top in cemento, paraspruzzi grigio, paraspruzzi con piastrelle di cemento, elettrodomestici in acciaio inossidabile e pavimento in gres porcellanato
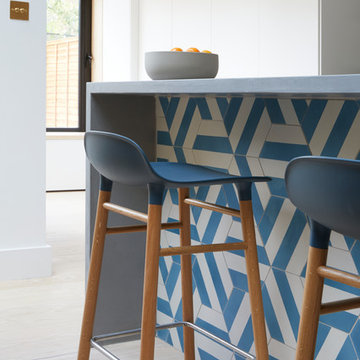
Breakfast counter with micro cement top and graphic concrete tile feature.
Immagine di una cucina design di medie dimensioni con lavello sottopiano, ante lisce, ante bianche, top in cemento, paraspruzzi blu, paraspruzzi con piastrelle di cemento, elettrodomestici da incasso, parquet chiaro e top grigio
Immagine di una cucina design di medie dimensioni con lavello sottopiano, ante lisce, ante bianche, top in cemento, paraspruzzi blu, paraspruzzi con piastrelle di cemento, elettrodomestici da incasso, parquet chiaro e top grigio
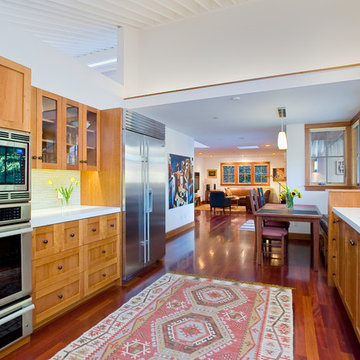
Photos: Anthony Dimaano
Ispirazione per una cucina minimal di medie dimensioni con ante in stile shaker, elettrodomestici in acciaio inossidabile, ante in legno scuro, lavello sottopiano, top in cemento, paraspruzzi bianco, paraspruzzi con piastrelle di cemento e pavimento in legno massello medio
Ispirazione per una cucina minimal di medie dimensioni con ante in stile shaker, elettrodomestici in acciaio inossidabile, ante in legno scuro, lavello sottopiano, top in cemento, paraspruzzi bianco, paraspruzzi con piastrelle di cemento e pavimento in legno massello medio
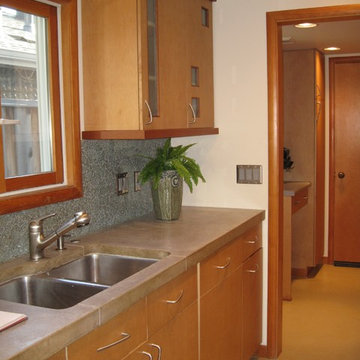
Ispirazione per una cucina parallela etnica chiusa e di medie dimensioni con pavimento in cemento, lavello sottopiano, ante lisce, ante in legno chiaro, top in cemento, paraspruzzi verde, paraspruzzi con piastrelle di cemento e elettrodomestici in acciaio inossidabile
Cucine con top in cemento e paraspruzzi con piastrelle di cemento - Foto e idee per arredare
1