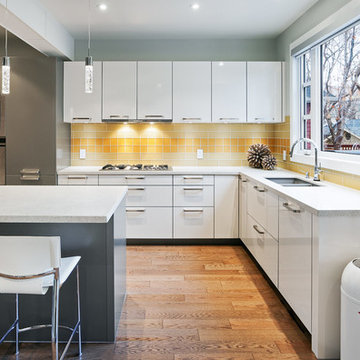Cucine con paraspruzzi giallo - Foto e idee per arredare
Filtra anche per:
Budget
Ordina per:Popolari oggi
2861 - 2880 di 7.477 foto
1 di 2
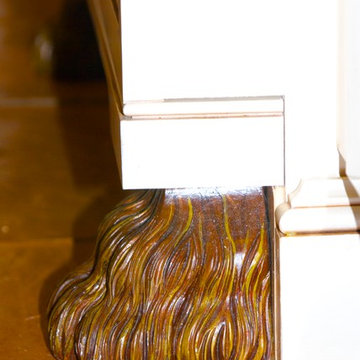
Designed by C.Bernstein, Created & carved by sculpture & artist Allan Hill
Photography: Robin G. London
Idee per un'ampia cucina bohémian con lavello stile country, ante in stile shaker, ante bianche, paraspruzzi giallo, elettrodomestici in acciaio inossidabile, pavimento in terracotta e paraspruzzi con piastrelle in pietra
Idee per un'ampia cucina bohémian con lavello stile country, ante in stile shaker, ante bianche, paraspruzzi giallo, elettrodomestici in acciaio inossidabile, pavimento in terracotta e paraspruzzi con piastrelle in pietra
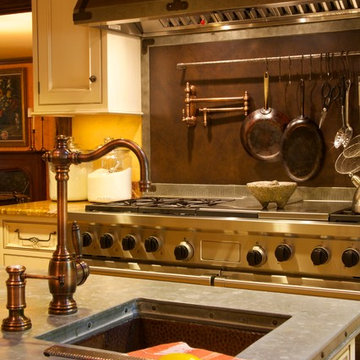
This Mediterranean style kitchen offers a warmth that is achieve due to the attention to details. The under-the-counter dried herb display is perfect for the ultimate chef kitchen. Zinc counter tops, copper details on the hood backsplash and island offer a mix of surfaces from both a visual and a culinary perspective,
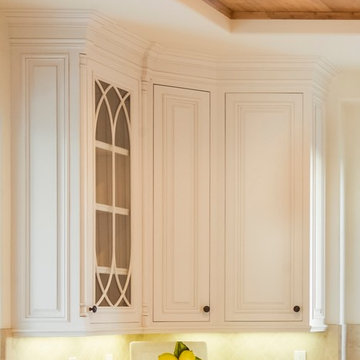
Peter Mcmenamin
Idee per una cucina classica con paraspruzzi giallo, paraspruzzi con piastrelle in pietra e ante di vetro
Idee per una cucina classica con paraspruzzi giallo, paraspruzzi con piastrelle in pietra e ante di vetro
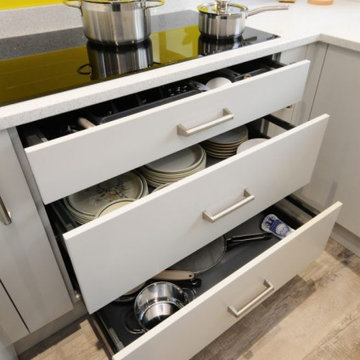
A vibrant glass splashback in Daffodil provides a colourful accent piece to complement the muted palette of soft dove and graphite greys in Second Nature Porter matt painted doors. A bank of graphite grey units house the stylish black and brushed steel ovens and a peninsular with curved units and open display shelving soften the clean lines and ensure that the kitchen merges perfectly into the dining space.
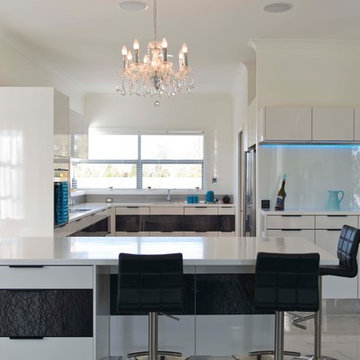
Large, bright kitchen that uses the unique black glass door fronts as a contrast.
The white lacquer matches the acrylic top and the decor of the room, and creates a seamless over all appeal.
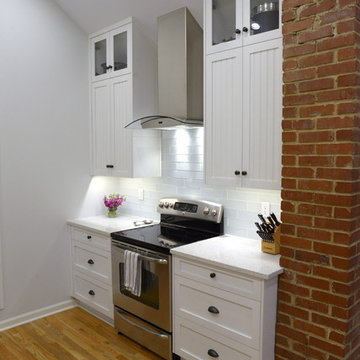
Wingate Downs
Ispirazione per una cucina chic con lavello stile country, ante in stile shaker, ante bianche, top in quarzo composito, paraspruzzi giallo, paraspruzzi con piastrelle di vetro, elettrodomestici in acciaio inossidabile, pavimento in legno massello medio e nessuna isola
Ispirazione per una cucina chic con lavello stile country, ante in stile shaker, ante bianche, top in quarzo composito, paraspruzzi giallo, paraspruzzi con piastrelle di vetro, elettrodomestici in acciaio inossidabile, pavimento in legno massello medio e nessuna isola
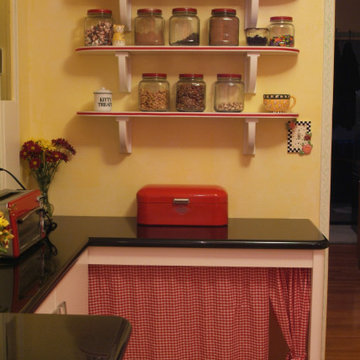
This was a fun re-model with a fun-loving homeowner. Know locally as 'the 50's guy' the homeowner wanted his kitchen to reflect his passion for that decade. Using Northstar appliances from Elmira Stove Works was just the beginning. We complemented the bright red of the appliances with white cabinets and black counters. The homeowner then added the yellow walls and detailed tile work to finish it off. San Luis Kitchen Co.
photo: James DeBrauwere
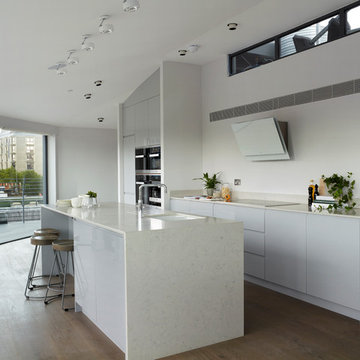
Rachael Smith
Esempio di una grande cucina design con ante lisce, ante grigie, top in superficie solida, paraspruzzi giallo, nessuna isola e top bianco
Esempio di una grande cucina design con ante lisce, ante grigie, top in superficie solida, paraspruzzi giallo, nessuna isola e top bianco
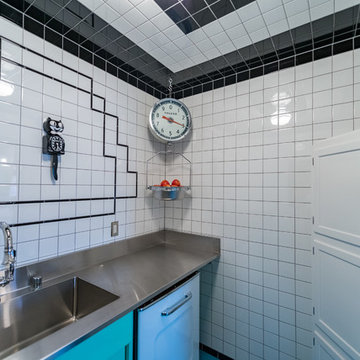
A regular feature of a 1940's kitchen is the walk-in pantry. Wall-to-ceiling tile, a stainless-steel countertop, and a retro-style dishwasher from Big Chill, accented by a Kit Cat Clock, vintage produce scale, and pantry larder give this pantry the look and feel of an Art Deco pantry while giving more versatility to the kitchen.
Photos by Aleksandr Akinshev
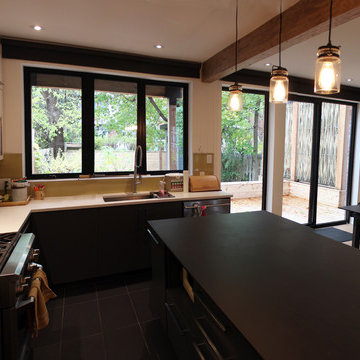
Studio MMA
Idee per una cucina contemporanea di medie dimensioni con lavello sottopiano, ante lisce, ante bianche, paraspruzzi giallo, paraspruzzi con piastrelle in ceramica, elettrodomestici in acciaio inossidabile e pavimento con piastrelle in ceramica
Idee per una cucina contemporanea di medie dimensioni con lavello sottopiano, ante lisce, ante bianche, paraspruzzi giallo, paraspruzzi con piastrelle in ceramica, elettrodomestici in acciaio inossidabile e pavimento con piastrelle in ceramica
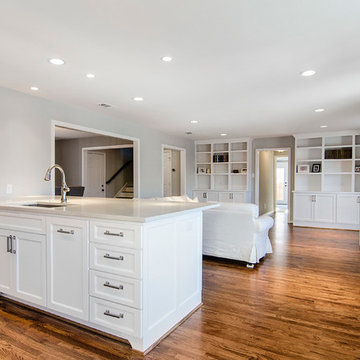
This once closed and cramped space received a major update and was transformed into a beautiful open and spacious kitchen/living to represent this family's lifestyle and taste. The unique herringbone pattern in the pantry and kitchen add a touch of class and the bathroom was given a facelift to update its look. Floorplan design by Chad Hatfield, CR, CKBR. Interior Design by Lindy Jo Crutchfield, Allied ASID, our on staff designer. Photography by Lauren Brown of Versatile Imaging.
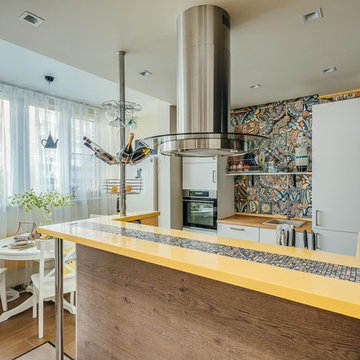
Основная задача при проектировании интерьера этой квартиры стояла следующая: сделать из изначально двухкомнатной квартиры комфортную трехкомнатную для семейной пары, учтя при этом все пожелания и «хотелки» заказчиков.
Основными пожеланиями по перепланировке были: максимально увеличить санузел, сделать его совмещенным, с отдельно стоящей большой душевой кабиной. Сделать просторную удобную кухню, которая по изначальной планировке получилась совсем небольшая и совмещенную с ней гостиную. Хотелось большую гардеробную-кладовку и большой шкаф в прихожей. И третью комнату, которая будет служить в первые пару-тройку лет кабинетом и гостевой, а затем легко превратится в детскую для будущего малыша.
Дизайнер Алена Николаева, фотограф Роман Мокров
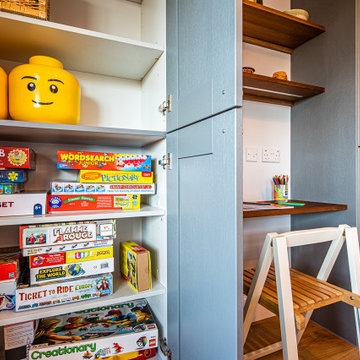
We designed this cosy grey family kitchen with reclaimed timber and elegant brass finishes, to work better with our clients’ style of living. We created this new space by knocking down an internal wall, to greatly improve the flow between the two rooms.
Our clients came to us with the vision of creating a better functioning kitchen with more storage for their growing family. We were challenged to design a more cost-effective space after the clients received some architectural plans which they thought were unnecessary. Storage and open space were at the forefront of this design.
Previously, this space was two rooms, separated by a wall. We knocked through to open up the kitchen and create a more communal family living area. Additionally, we knocked through into the area under the stairs to make room for an integrated fridge freezer.
The kitchen features reclaimed iroko timber throughout. The wood is reclaimed from old school lab benches, with the graffiti sanded away to reveal the beautiful grain underneath. It’s exciting when a kitchen has a story to tell. This unique timber unites the two zones, and is seen in the worktops, homework desk and shelving.
Our clients had two growing children and wanted a space for them to sit and do their homework. As a result of the lack of space in the previous room, we designed a homework bench to fit between two bespoke units. Due to lockdown, the clients children had spent most of the year in the dining room completing their school work. They lacked space and had limited storage for the children’s belongings. By creating a homework bench, we gave the family back their dining area, and the units on either side are valuable storage space. Additionally, the clients are now able to help their children with their work whilst cooking at the same time. This is a hugely important benefit of this multi-functional space.
The beautiful tiled splashback is the focal point of the kitchen. The combination of the teal and vibrant yellow into the muted colour palette brightens the room and ties together all of the brass accessories. Golden tones combined with the dark timber give the kitchen a cosy ambiance, creating a relaxing family space.
The end result is a beautiful new family kitchen-diner. The transformation made by knocking through has been enormous, with the reclaimed timber and elegant brass elements the stars of the kitchen. We hope that it will provide the family with a warm and homely space for many years to come.
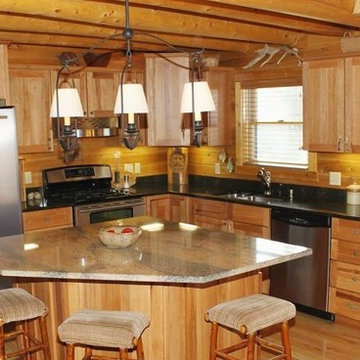
Esempio di una grande cucina tradizionale con lavello sottopiano, ante lisce, ante in legno chiaro, top in granito, paraspruzzi giallo, elettrodomestici in acciaio inossidabile e parquet chiaro
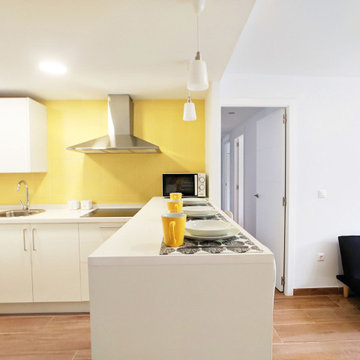
La cocina toma un nuevo lugar en el interior de la vivienda. Se plantea como un espacio abierto al estar-comedor con el que dialoga por medio de una barra que invita a sentarse y charlar mientras los fogones están en marcha.
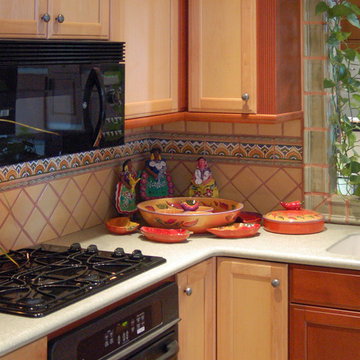
We wanted a kitchen that had the flavor of old Mexico and the convenience of modern American-made cabinetry. Natural maple doors paired with red-stained trim give the design its foundation. Next we added a yellow tile splash with a colorful decorative liner and brick red grout. We then completed the look with green Corian counters, black appliances, and southwestern accessories.
Wood-Mode Fine Custom Cabinetry, Brookhaven's Andover Recessed
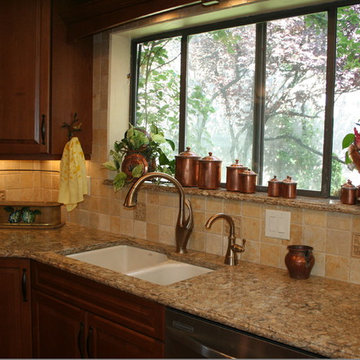
Diane Wandmaker
Foto di una cucina tradizionale di medie dimensioni con lavello sottopiano, ante con bugna sagomata, ante in legno scuro, top in quarzo composito, paraspruzzi giallo, paraspruzzi con piastrelle in pietra, elettrodomestici in acciaio inossidabile, pavimento in mattoni, nessuna isola e pavimento rosso
Foto di una cucina tradizionale di medie dimensioni con lavello sottopiano, ante con bugna sagomata, ante in legno scuro, top in quarzo composito, paraspruzzi giallo, paraspruzzi con piastrelle in pietra, elettrodomestici in acciaio inossidabile, pavimento in mattoni, nessuna isola e pavimento rosso
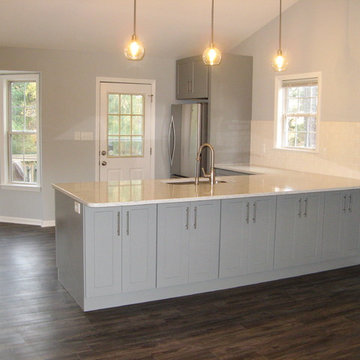
Wall was removed to create an open concept kitchen. This space was completely gutted for this new design.
Esempio di una cucina eclettica di medie dimensioni con ante in stile shaker, ante grigie, top in quarzo composito, paraspruzzi giallo, nessuna isola, lavello sottopiano, elettrodomestici in acciaio inossidabile, parquet scuro e pavimento marrone
Esempio di una cucina eclettica di medie dimensioni con ante in stile shaker, ante grigie, top in quarzo composito, paraspruzzi giallo, nessuna isola, lavello sottopiano, elettrodomestici in acciaio inossidabile, parquet scuro e pavimento marrone
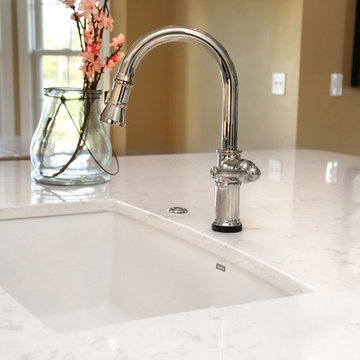
This elegant, traditional kitchen is warm and inviting. The clean lines mixed with curvy accents make you feel right at home!
The glass transoms draw your eye up to the tall ceilings and the white cabinetry keeps it light and airy.
Photo Credit: Holly Werner Images
Cucine con paraspruzzi giallo - Foto e idee per arredare
144
