Cucine marroni con paraspruzzi giallo - Foto e idee per arredare
Filtra anche per:
Budget
Ordina per:Popolari oggi
1 - 20 di 1.943 foto

We love the clean and crisp lines of this beautiful German manufactured kitchen in Hither Green. The inclusion of the peninsular island which houses the Siemens induction hob, creates much needed additional work top space and is a lovely sociable way to cook and entertain. The completely floor to ceiling cabinets, not only look stunning but maximise the storage space available. The combination of the warm oak Nebraska doors, wooden floor and yellow glass splash back compliment the matt white lacquer doors perfectly and bring a lovely warmth to this open plan kitchen space.
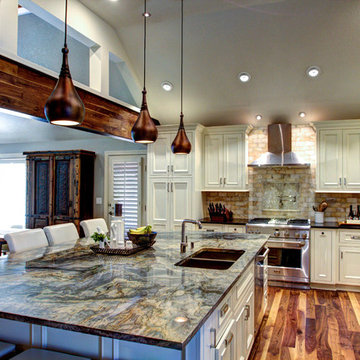
Once an enclosed kitchen with corner pantry and angled island is now a beautifully remodeled kitchen with painted flush set paneled cabinetry, a large granite island and white onyx back splash tile. Stainless steel appliances, Polished Nickel plumbing fixtures and hardware plus Copper lighting, decor and plumbing. Walnut flooring and the beam inset sets the tone for the rustic elegance of this kitchen and hearth/family room space. Walnut beams help to balance the wood with furniture and flooring.
Joshua Watts Photography

Creating access to a new outdoor balcony, architect Mary Cerrone replaced the window with a full-pane glass door. The challenge of a narrow thoroughfare was overcome by implementing a sliding screen, which when opened slides into a pocket behind the refrigerator.
By placing a focal point of bright color in the doorway, the room gains a feeling of greater depth, while the dying process of the wood mirrors that of the cabinetry.
Door Hardware: Flat Track Series, barndoorhardware.com
Photo: Adrienne DeRosa Photography © 2013 Houzz
Design: Mary Cerrone
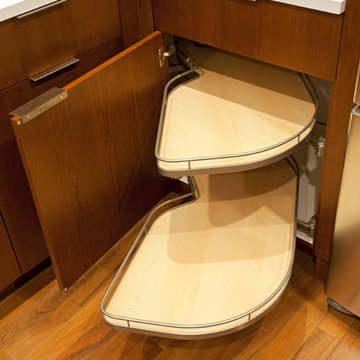
Immagine di una cucina parallela minimalista chiusa e di medie dimensioni con lavello sottopiano, ante lisce, ante in legno scuro, top in quarzo composito, paraspruzzi giallo, paraspruzzi con piastrelle di vetro, elettrodomestici in acciaio inossidabile, pavimento in legno massello medio e nessuna isola
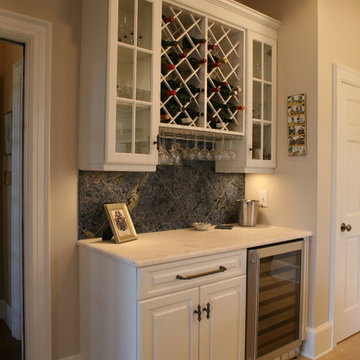
Dennis Nodine
Idee per una grande cucina chic con ante con bugna sagomata, ante bianche, top in granito, paraspruzzi giallo, elettrodomestici in acciaio inossidabile, lavello a doppia vasca, paraspruzzi con piastrelle diamantate e pavimento in travertino
Idee per una grande cucina chic con ante con bugna sagomata, ante bianche, top in granito, paraspruzzi giallo, elettrodomestici in acciaio inossidabile, lavello a doppia vasca, paraspruzzi con piastrelle diamantate e pavimento in travertino
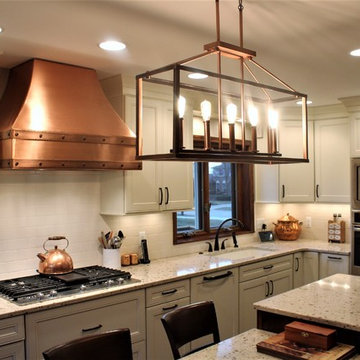
My clients had a typical peninsula style kitchen with an area toward the patio door for a kitchen table which was not functional for their lifestyle. We developed a plan to eliminate the peninsula utilize and island with a prep and work space as well as a lowered area to serve as their new seating area. This kitchen features a striking custom made copper range hood, MidContinent Cabinetry in Portico Maple painted Antique White and the island in Cherry stained Harvest with Black Glaze. The countertops are Zodiaq engineered quartz in Toffee. The sink is Blanco Silgranit. Tile backsplash is American Olean Profiles 3x6 in Matte Bisque. The gorgeous floors are Sant'Augustino S Wood 6" x 48" wood look tile in Brown with Espresso Grout. The chandelier is Kichler Archibald in Antique Copper.
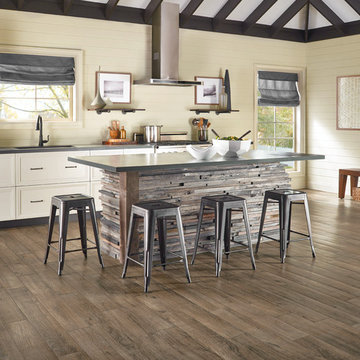
Immagine di una grande cucina tradizionale con lavello sottopiano, ante con riquadro incassato, ante bianche, paraspruzzi giallo, elettrodomestici in acciaio inossidabile e pavimento in legno massello medio

A family vacation home in Southern California. The open plan allows for easy access & entertaining.
Foto di una cucina stile marino di medie dimensioni con lavello a vasca singola, ante in stile shaker, ante gialle, top in quarzo composito, paraspruzzi giallo, paraspruzzi con lastra di vetro, elettrodomestici in acciaio inossidabile e pavimento in gres porcellanato
Foto di una cucina stile marino di medie dimensioni con lavello a vasca singola, ante in stile shaker, ante gialle, top in quarzo composito, paraspruzzi giallo, paraspruzzi con lastra di vetro, elettrodomestici in acciaio inossidabile e pavimento in gres porcellanato

Immagine di una cucina stile americano di medie dimensioni con lavello a doppia vasca, ante in stile shaker, ante in legno chiaro, top in quarzite, paraspruzzi giallo, elettrodomestici bianchi, parquet chiaro e penisola

Esempio di una cucina minimal di medie dimensioni con lavello a vasca singola, ante lisce, ante in legno scuro, top in quarzo composito, paraspruzzi giallo, paraspruzzi in quarzo composito, elettrodomestici da incasso, parquet chiaro e top bianco

This beautiful and inviting retreat compliments the adjacent rooms creating a total home environment for entertaining, relaxing and recharging. Soft off white painted cabinets are topped with Taj Mahal quartzite counter tops and finished with matte off white subway tiles. A custom marble insert was placed under the hood for a pop of color for the cook. Strong geometric patterns of the doors and drawers create a soothing and rhythmic pattern for the eye. Balance and harmony are achieved with symmetric design details and patterns. Soft brass accented pendants light up the peninsula and seating area. The open shelf section provides a colorful display of the client's beautiful collection of decorative glass and ceramics.
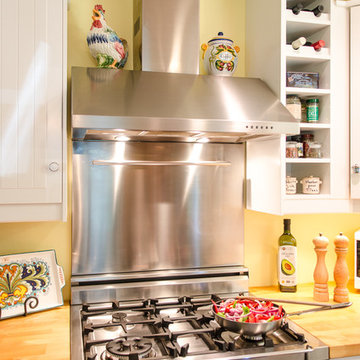
Ian Bell
Idee per una cucina nordica di medie dimensioni con lavello stile country, ante a filo, ante bianche, top in legno, paraspruzzi giallo, elettrodomestici in acciaio inossidabile e parquet chiaro
Idee per una cucina nordica di medie dimensioni con lavello stile country, ante a filo, ante bianche, top in legno, paraspruzzi giallo, elettrodomestici in acciaio inossidabile e parquet chiaro

Luxurious modern take on a traditional white Italian villa. An entry with a silver domed ceiling, painted moldings in patterns on the walls and mosaic marble flooring create a luxe foyer. Into the formal living room, cool polished Crema Marfil marble tiles contrast with honed carved limestone fireplaces throughout the home, including the outdoor loggia. Ceilings are coffered with white painted
crown moldings and beams, or planked, and the dining room has a mirrored ceiling. Bathrooms are white marble tiles and counters, with dark rich wood stains or white painted. The hallway leading into the master bedroom is designed with barrel vaulted ceilings and arched paneled wood stained doors. The master bath and vestibule floor is covered with a carpet of patterned mosaic marbles, and the interior doors to the large walk in master closets are made with leaded glass to let in the light. The master bedroom has dark walnut planked flooring, and a white painted fireplace surround with a white marble hearth.
The kitchen features white marbles and white ceramic tile backsplash, white painted cabinetry and a dark stained island with carved molding legs. Next to the kitchen, the bar in the family room has terra cotta colored marble on the backsplash and counter over dark walnut cabinets. Wrought iron staircase leading to the more modern media/family room upstairs.
Project Location: North Ranch, Westlake, California. Remodel designed by Maraya Interior Design. From their beautiful resort town of Ojai, they serve clients in Montecito, Hope Ranch, Malibu, Westlake and Calabasas, across the tri-county areas of Santa Barbara, Ventura and Los Angeles, south to Hidden Hills- north through Solvang and more.
Handscraped custom cabinets built in 1980, updated recently. Honed and leathered golden slabs with carved tile backsplash.
Tim Droney, contractor
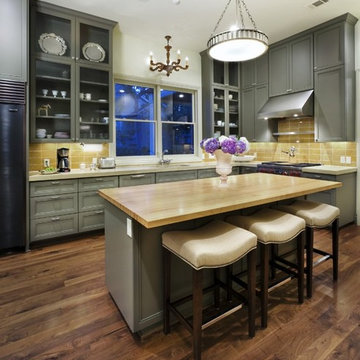
Ispirazione per una cucina a L chic con ante di vetro, elettrodomestici in acciaio inossidabile, paraspruzzi giallo e top in legno

Immagine di una piccola cucina parallela minimalista con lavello sottopiano, ante in stile shaker, ante bianche, top in quarzite, paraspruzzi giallo, paraspruzzi con piastrelle in ceramica, elettrodomestici in acciaio inossidabile, pavimento con piastrelle in ceramica, pavimento nero e top beige

Visit The Korina 14803 Como Circle or call 941 907.8131 for additional information.
3 bedrooms | 4.5 baths | 3 car garage | 4,536 SF
The Korina is John Cannon’s new model home that is inspired by a transitional West Indies style with a contemporary influence. From the cathedral ceilings with custom stained scissor beams in the great room with neighboring pristine white on white main kitchen and chef-grade prep kitchen beyond, to the luxurious spa-like dual master bathrooms, the aesthetics of this home are the epitome of timeless elegance. Every detail is geared toward creating an upscale retreat from the hectic pace of day-to-day life. A neutral backdrop and an abundance of natural light, paired with vibrant accents of yellow, blues, greens and mixed metals shine throughout the home.
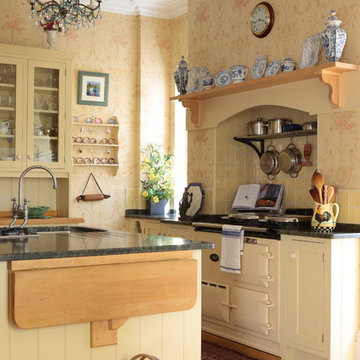
Esempio di una cucina tradizionale con lavello sottopiano, ante con riquadro incassato, ante gialle, paraspruzzi giallo, elettrodomestici colorati, pavimento in legno massello medio e pavimento marrone

Foto di una piccola cucina bohémian con lavello a vasca singola, ante beige, top in laminato, paraspruzzi giallo, elettrodomestici neri, pavimento in laminato, pavimento nero e top nero
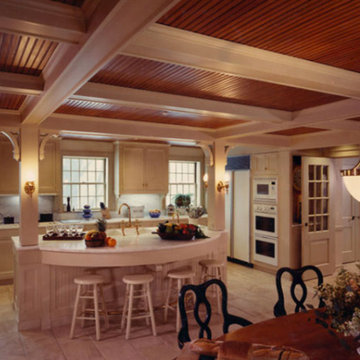
This newly installed fir bead-board ceiling was finished to match the antique dining table (lower right corner) purchased in Paris.
Ispirazione per una cucina country con ante con riquadro incassato, ante in legno chiaro, top in marmo, paraspruzzi giallo, paraspruzzi in marmo, elettrodomestici bianchi e pavimento con piastrelle in ceramica
Ispirazione per una cucina country con ante con riquadro incassato, ante in legno chiaro, top in marmo, paraspruzzi giallo, paraspruzzi in marmo, elettrodomestici bianchi e pavimento con piastrelle in ceramica
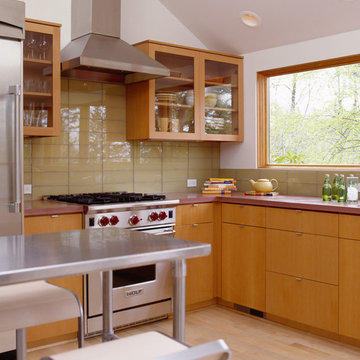
Immagine di una cucina a L minimalista con ante di vetro, ante in legno scuro, top in cemento, paraspruzzi giallo, paraspruzzi con piastrelle di vetro e elettrodomestici in acciaio inossidabile
Cucine marroni con paraspruzzi giallo - Foto e idee per arredare
1