Cucine con paraspruzzi rosso e pavimento in gres porcellanato - Foto e idee per arredare
Filtra anche per:
Budget
Ordina per:Popolari oggi
1 - 20 di 649 foto
1 di 3

Galley Kitchen designed with Timeless and Classic Shaker Cherry Cabinets with Stainless Steel Appliances and Hood, Under-Mount Stainless Steel Sink, Honed Black Granite Countertop, Natural Brick Backsplash, Brushed Nickel Cabinet Hardware, Neutral Porcelain Tile Floor, Pendant Lighting, Built-In Upholstered Bench Seating, Artwork, Accessories.
Mudroom, Laundry Room, and Pantry are combined.

The term “industrial” evokes images of large factories with lots of machinery and moving parts. These cavernous, old brick buildings, built with steel and concrete are being rehabilitated into very desirable living spaces all over the country. Old manufacturing spaces have unique architectural elements that are often reclaimed and repurposed into what is now open residential living space. Exposed ductwork, concrete beams and columns, even the metal frame windows are considered desirable design elements that give a nod to the past.
This unique loft space is a perfect example of the rustic industrial style. The exposed beams, brick walls, and visible ductwork speak to the building’s past. Add a modern kitchen in complementing materials and you have created casual sophistication in a grand space.
Dura Supreme’s Silverton door style in Black paint coordinates beautifully with the black metal frames on the windows. Knotty Alder with a Hazelnut finish lends that rustic detail to a very sleek design. Custom metal shelving provides storage as well a visual appeal by tying all of the industrial details together.
Custom details add to the rustic industrial appeal of this industrial styled kitchen design with Dura Supreme Cabinetry.
Request a FREE Dura Supreme Brochure Packet:
http://www.durasupreme.com/request-brochure
Find a Dura Supreme Showroom near you today:
http://www.durasupreme.com/dealer-locator
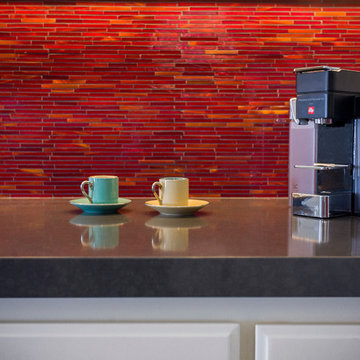
Immagine di una cucina a L tradizionale con ante bianche, paraspruzzi rosso, elettrodomestici in acciaio inossidabile, pavimento in gres porcellanato, top in quarzo composito, paraspruzzi con piastrelle di vetro e top grigio

Кухня от ИКЕА. В предыдущей квартире у хозяйки была кухня именно этого бренда, она привыкла к ней и хотела оформить здесь точно такую же. Розовая глянцевая плитка на фартуке выгодно контрастирует с кухонными фасадами.
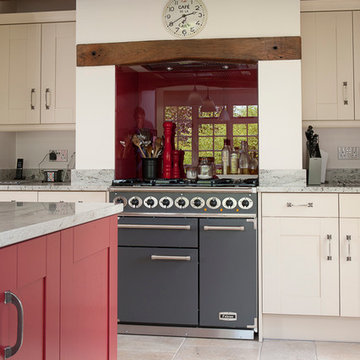
Foto di una grande cucina classica con lavello a doppia vasca, ante rosse, top in granito, paraspruzzi rosso, elettrodomestici da incasso e pavimento in gres porcellanato
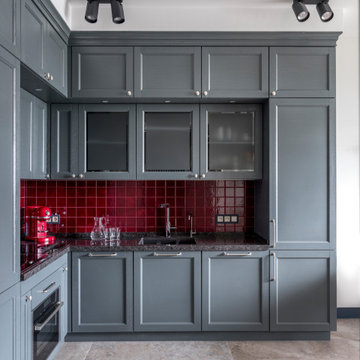
Esempio di una cucina design di medie dimensioni con ante con riquadro incassato, ante grigie, top in quarzo composito, paraspruzzi rosso, paraspruzzi con piastrelle in ceramica, pavimento in gres porcellanato, pavimento beige e top grigio

Дизайнеры: Ольга Кондратова, Мария Петрова
Фотограф: Дина Александрова
Immagine di una cucina classica di medie dimensioni con lavello integrato, ante con bugna sagomata, ante grigie, top in superficie solida, paraspruzzi rosso, paraspruzzi con piastrelle in ceramica, pavimento in gres porcellanato, nessuna isola, pavimento multicolore e elettrodomestici neri
Immagine di una cucina classica di medie dimensioni con lavello integrato, ante con bugna sagomata, ante grigie, top in superficie solida, paraspruzzi rosso, paraspruzzi con piastrelle in ceramica, pavimento in gres porcellanato, nessuna isola, pavimento multicolore e elettrodomestici neri
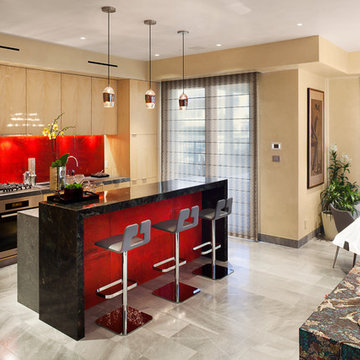
Photo Credit: Charles Chesnut
Esempio di una cucina design con elettrodomestici in acciaio inossidabile, ante lisce, ante in legno chiaro, paraspruzzi rosso, top nero, lavello sottopiano, pavimento in gres porcellanato, pavimento grigio, top in granito e paraspruzzi con piastrelle in ceramica
Esempio di una cucina design con elettrodomestici in acciaio inossidabile, ante lisce, ante in legno chiaro, paraspruzzi rosso, top nero, lavello sottopiano, pavimento in gres porcellanato, pavimento grigio, top in granito e paraspruzzi con piastrelle in ceramica
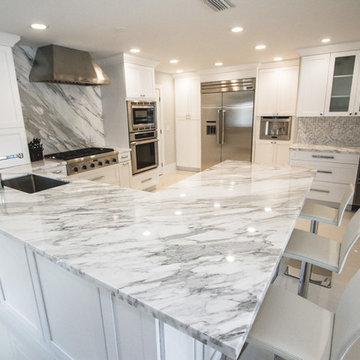
Esempio di una grande cucina a L design chiusa con lavello sottopiano, ante in stile shaker, ante bianche, top in marmo, paraspruzzi rosso, paraspruzzi in marmo, elettrodomestici in acciaio inossidabile, pavimento in gres porcellanato, penisola, pavimento beige e top bianco
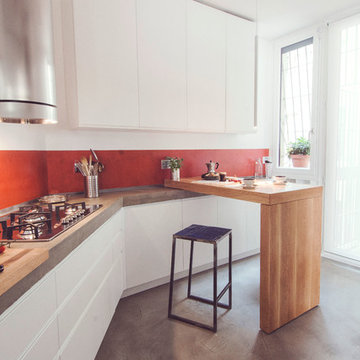
Alice Camandona
Immagine di una cucina contemporanea di medie dimensioni con ante lisce, ante bianche, top in cemento, paraspruzzi rosso e pavimento in gres porcellanato
Immagine di una cucina contemporanea di medie dimensioni con ante lisce, ante bianche, top in cemento, paraspruzzi rosso e pavimento in gres porcellanato

Our client was looking for a dramatic look for their favorite room in the house. Our design team rolled up their sleeves and created a loft style kitchen that was inline with the clients industrial vision.
We focused on very functional storage so that we could minimize upper cabinets and maximize an exposed, full wall brick backsplash.
This was a bold design that the client will love for many years to come.
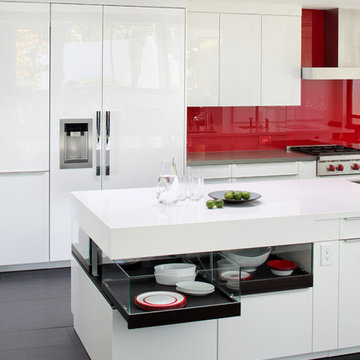
Bernard Andre Photography
Esempio di una grande cucina minimal con lavello sottopiano, ante lisce, ante bianche, top in quarzo composito, paraspruzzi rosso, paraspruzzi con lastra di vetro, elettrodomestici bianchi e pavimento in gres porcellanato
Esempio di una grande cucina minimal con lavello sottopiano, ante lisce, ante bianche, top in quarzo composito, paraspruzzi rosso, paraspruzzi con lastra di vetro, elettrodomestici bianchi e pavimento in gres porcellanato
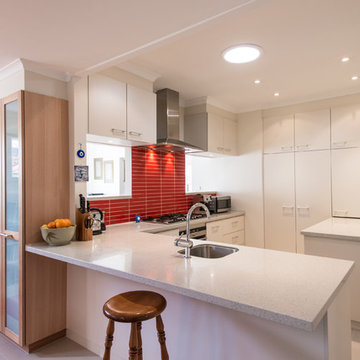
Bubbles Bathrooms
Ispirazione per una cucina design di medie dimensioni con ante lisce, ante bianche, paraspruzzi rosso, lavello a vasca singola, paraspruzzi con piastrelle a mosaico, elettrodomestici in acciaio inossidabile, pavimento in gres porcellanato e pavimento beige
Ispirazione per una cucina design di medie dimensioni con ante lisce, ante bianche, paraspruzzi rosso, lavello a vasca singola, paraspruzzi con piastrelle a mosaico, elettrodomestici in acciaio inossidabile, pavimento in gres porcellanato e pavimento beige

Our approach to the dining room wall was a key decision for the entire project. The wall was load bearing and the homeowners considered only removing half of it. In the end, keeping the overall open concept design was important to the homeowners, therefore we installed a load bearing beam in the ceiling. The beam was finished with drywall to be cohesive so it looked like it was a part of the original design. Now that the kitchen and dining room were open, paint colors were used to designate the spaces and create visual boundaries. This made each area feel like it’s its own space without using any structures.
The original L-shaped kitchen was cut short because of bay windows that overlooked the backyard patio. These windows were lost in the space and not functional; they were replaced with double French doors leading onto the patio. A brick layer was brought in to patch up the window swap and now it looks like the French doors always existed. New crown molding was installed throughout and painted to match the kitchen cabinets.
This window/door replacement allowed for a large pantry cabinet to be installed next to the refrigerator which was not in the old cabinet configuration. The replaced perimeter cabinets host custom storage solutions, like a mixer stand, spice organization, recycling center and functional corner cabinet with pull out shelving. The perimeter kitchen cabinets are painted with a glaze and the island is a cherry stain with glaze to amplify the raised panel door style.
We tripled the size of the kitchen island to expand countertop space. It seats five people and hosts charging stations for the family’s busy lifestyle. It was important that the cooktop in the island had a built in downdraft system because the homeowners did not want a ventilation hood in the center of the kitchen because it would obscure the open concept design.
The countertops are quartz and feature an under mount granite composite kitchen sink with a low divide center. The kitchen faucet, which features hands free and touch technology, and an instant hot water dispenser were added for convenience because of the homeowners’ busy lifestyle. The backsplash is a favorite, with a teal and red glass mosaic basket weave design. It stands out and holds its own among the expansive kitchen cabinets.
All recessed, under cabinet and decorative lights were installed on dimmer switches to allow the homeowners to adjust the lighting in each space of the project. All exterior and interior door hardware, hinges and knobs were replaced in oil rubbed bronze to match the dark stain throughout the space. The entire first floor remodel project uses 12x24 ceramic tile laid in a herringbone pattern. Since tile is typically cold, the flooring was also heated from below. This will also help with the homeowners’ original heating issues.
When accessorizing the kitchen, we used functional, everyday items the homeowners use like cutting boards, canisters for dry goods and place settings on the island. Ultimately, this project transformed their small, outdated kitchen into an expansive and functional workspace.
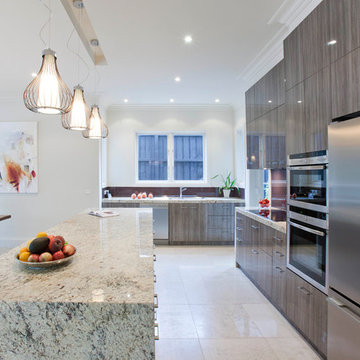
The waterfall ends on the benches allow the stone to shine. The textural element of the pendants adds to the feel of the kitchen
Photo's Ben Wrigley
Immagine di una grande cucina contemporanea con lavello sottopiano, ante lisce, ante in legno scuro, top in granito, paraspruzzi rosso, paraspruzzi con lastra di vetro, elettrodomestici in acciaio inossidabile e pavimento in gres porcellanato
Immagine di una grande cucina contemporanea con lavello sottopiano, ante lisce, ante in legno scuro, top in granito, paraspruzzi rosso, paraspruzzi con lastra di vetro, elettrodomestici in acciaio inossidabile e pavimento in gres porcellanato
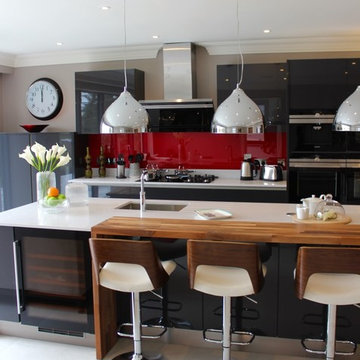
The wine cooler is in the perfect position, accessible and practical for gatherings and parties. The variety of materials work well within the space, giving a modern look.

Cabinetry: Starmark
Style: Bridgeport w/ Standard Slab Drawers
Finish: (Perimeter: Hickory - Oregano; Dry Bar/Locker: Maple - Sage)
Countertop: (Customer Own) Black Soapstone
Sink: (Customer’s Own)
Faucet: (Customer’s Own)
Hardware: Hardware Resources – Zane Pulls in Brushed Pewter (varying sizes)
Backsplash & Floor Tile: (Customer’s Own)
Glass Door Inserts: Glassource - Chinchilla
Designer: Devon Moore
Contractor: Stonik Services
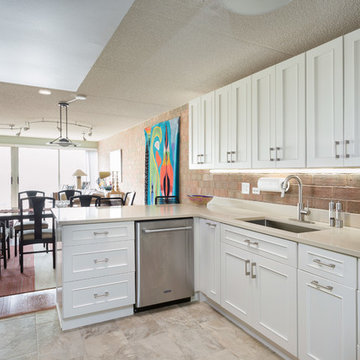
Adam Milton
Immagine di una piccola cucina design con lavello sottopiano, ante in stile shaker, ante bianche, top in quarzo composito, paraspruzzi rosso, paraspruzzi in mattoni, elettrodomestici in acciaio inossidabile, pavimento in gres porcellanato, penisola, pavimento beige e top beige
Immagine di una piccola cucina design con lavello sottopiano, ante in stile shaker, ante bianche, top in quarzo composito, paraspruzzi rosso, paraspruzzi in mattoni, elettrodomestici in acciaio inossidabile, pavimento in gres porcellanato, penisola, pavimento beige e top beige
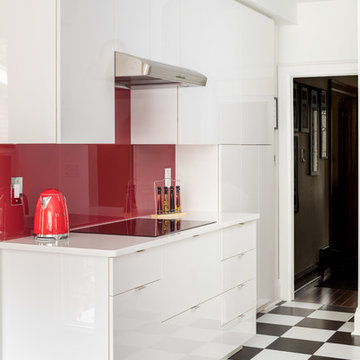
Foto di una piccola cucina contemporanea con lavello sottopiano, ante lisce, ante bianche, top in quarzo composito, paraspruzzi rosso, paraspruzzi con lastra di vetro, elettrodomestici in acciaio inossidabile, pavimento in gres porcellanato e nessuna isola

Ispirazione per una grande cucina stile americano con lavello a doppia vasca, ante in stile shaker, ante in legno scuro, top in granito, paraspruzzi rosso, paraspruzzi con piastrelle in ceramica, elettrodomestici neri, pavimento in gres porcellanato, pavimento beige e top verde
Cucine con paraspruzzi rosso e pavimento in gres porcellanato - Foto e idee per arredare
1