Cucine con paraspruzzi multicolore e 2 o più isole - Foto e idee per arredare
Filtra anche per:
Budget
Ordina per:Popolari oggi
1 - 20 di 4.564 foto

Cantabrica Estates is a private gated community located in North Scottsdale. Spec home available along with build-to-suit and incredible view lots.
For more information contact Vicki Kaplan at Arizona Best Real Estate
Spec Home Built By: LaBlonde Homes
Photography by: Leland Gebhardt

Photo by: Joshua Caldwell
Esempio di un'ampia cucina classica con ante con riquadro incassato, ante bianche, top in marmo, paraspruzzi multicolore, elettrodomestici da incasso, parquet chiaro, 2 o più isole, pavimento marrone e struttura in muratura
Esempio di un'ampia cucina classica con ante con riquadro incassato, ante bianche, top in marmo, paraspruzzi multicolore, elettrodomestici da incasso, parquet chiaro, 2 o più isole, pavimento marrone e struttura in muratura
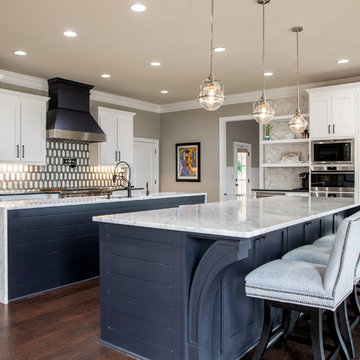
AFTER: angled wide shot
Foto di una cucina tradizionale chiusa con lavello sottopiano, ante in stile shaker, ante bianche, paraspruzzi multicolore, elettrodomestici in acciaio inossidabile, parquet scuro, 2 o più isole, pavimento marrone, top bianco e top in marmo
Foto di una cucina tradizionale chiusa con lavello sottopiano, ante in stile shaker, ante bianche, paraspruzzi multicolore, elettrodomestici in acciaio inossidabile, parquet scuro, 2 o più isole, pavimento marrone, top bianco e top in marmo

Idee per una grande cucina contemporanea con lavello integrato, ante lisce, ante in legno scuro, top in quarzo composito, paraspruzzi multicolore, paraspruzzi con piastrelle di vetro, elettrodomestici in acciaio inossidabile, pavimento in gres porcellanato e 2 o più isole

Modern hi-gloss veneered cabinetry ground the dramatic veining in the quartzite stone waterfall edged countertops. Sculptural tile accents the bar front for interest and durability.
Dan Piassick
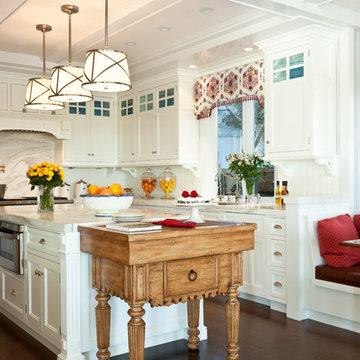
The kitchen with a decidedly New England-style motif, with cabinetry painted in 'turn of the century' standards, where a thin coat of plaster is applied to the wood and then sanded smooth prior to applying the final paint finish. An antique butcher-block table at the end of the island reinforces the vintage feel.

Luxury living done with energy-efficiency in mind. From the Insulated Concrete Form walls to the solar panels, this home has energy-efficient features at every turn. Luxury abounds with hardwood floors from a tobacco barn, custom cabinets, to vaulted ceilings. The indoor basketball court and golf simulator give family and friends plenty of fun options to explore. This home has it all.
Elise Trissel photograph

Eucalyptus-veneer cabinetry and a mix of countertop materials add organic interest in the kitchen. A water wall built into a cabinet bank separates the kitchen from the foyer. The overall use of water in the house lends a sense of escapism.
Featured in the November 2008 issue of Phoenix Home & Garden, this "magnificently modern" home is actually a suburban loft located in Arcadia, a neighborhood formerly occupied by groves of orange and grapefruit trees in Phoenix, Arizona. The home, designed by architect C.P. Drewett, offers breathtaking views of Camelback Mountain from the entire main floor, guest house, and pool area. These main areas "loft" over a basement level featuring 4 bedrooms, a guest room, and a kids' den. Features of the house include white-oak ceilings, exposed steel trusses, Eucalyptus-veneer cabinetry, honed Pompignon limestone, concrete, granite, and stainless steel countertops. The owners also enlisted the help of Interior Designer Sharon Fannin. The project was built by Sonora West Development of Scottsdale, AZ. Read more about this home here: http://www.phgmag.com/home/200811/magnificently-modern/

A custom copper hood, hand painted terra-cotta tile backsplash and rich Taj Mahal quartzite counters create a sophisticated and comfortable kitchen. With a pot filler, Wolf range and plenty of dark gray cabinets for storage, a modern chef has so many tools close at-hand.

Ed Butera
Ispirazione per una cucina a L design con ante lisce, ante bianche, paraspruzzi multicolore, paraspruzzi con piastrelle a listelli, elettrodomestici in acciaio inossidabile, pavimento in marmo, 2 o più isole, pavimento bianco e top grigio
Ispirazione per una cucina a L design con ante lisce, ante bianche, paraspruzzi multicolore, paraspruzzi con piastrelle a listelli, elettrodomestici in acciaio inossidabile, pavimento in marmo, 2 o più isole, pavimento bianco e top grigio
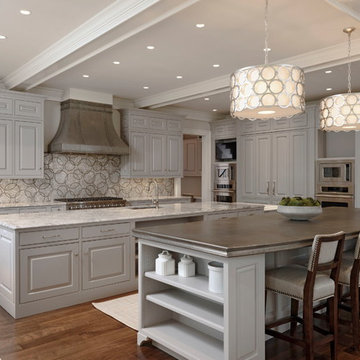
Idee per una cucina classica con lavello sottopiano, ante con bugna sagomata, ante grigie, paraspruzzi multicolore, elettrodomestici in acciaio inossidabile, parquet scuro e 2 o più isole
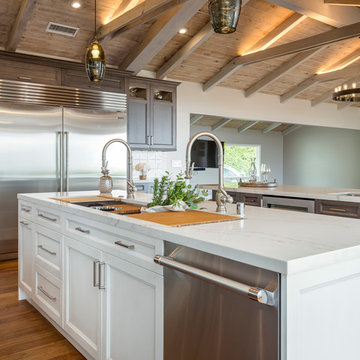
Esempio di una grande cucina country con top in quarzo composito, paraspruzzi multicolore, elettrodomestici in acciaio inossidabile, pavimento in legno massello medio, 2 o più isole, lavello sottopiano, ante con bugna sagomata, ante in legno bruno, paraspruzzi con piastrelle di cemento, pavimento marrone e top bianco

Ispirazione per una grande cucina chic con lavello sottopiano, ante in stile shaker, ante bianche, paraspruzzi multicolore, paraspruzzi con piastrelle a mosaico, elettrodomestici in acciaio inossidabile, parquet scuro, 2 o più isole, top in saponaria e pavimento marrone
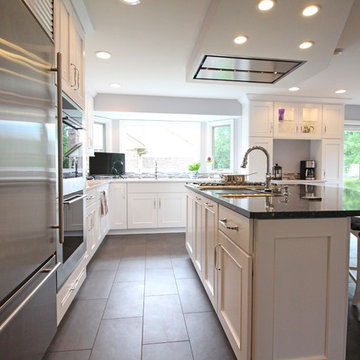
Packed with excellent features, this open plan modern kitchen design offers the perfect environment for cooking, dining, entertaining, and relaxing. The centerpiece is a geometric island that incorporates a 3' Galley Workstation, stools for seating, pop up plugs, along with a ceiling ventilation system. The mosaic tile backsplash is echoed in the built-in coffee bar with glass front cabinets. A peninsula separates the kitchen and dining area from the living room.
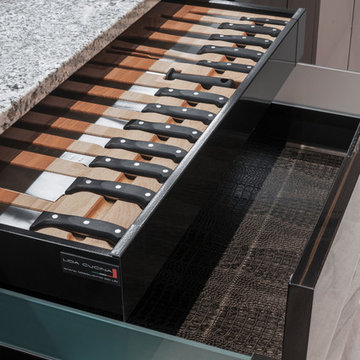
Beautiful drawer inserts in crocodile
photo by Jonathon Little
Foto di un'ampia cucina minimal con ante lisce, ante in legno bruno, top in granito, 2 o più isole, paraspruzzi multicolore, paraspruzzi in lastra di pietra e elettrodomestici in acciaio inossidabile
Foto di un'ampia cucina minimal con ante lisce, ante in legno bruno, top in granito, 2 o più isole, paraspruzzi multicolore, paraspruzzi in lastra di pietra e elettrodomestici in acciaio inossidabile

Comforting yet beautifully curated, soft colors and gently distressed wood work craft a welcoming kitchen. The coffered beadboard ceiling and gentle blue walls in the family room are just the right balance for the quarry stone fireplace, replete with surrounding built-in bookcases. 7” wide-plank Vintage French Oak Rustic Character Victorian Collection Tuscany edge hand scraped medium distressed in Stone Grey Satin Hardwax Oil. For more information please email us at: sales@signaturehardwoods.com

The focal point of this beautiful kitchen is the stunning stainless range hood accented with antique gold strapping. The marble backsplash was the inspiration for the gray and white cabinets and the two islands add drama and function to the space. Quartzite countertops provide durability and compliment the marble backsplash. This transitional kitchen features a coffee center, two sinks, a potfiller, 48" Wolf gas range, 36" Subzero refrigerator column, 24" Subzero freezer column, dishwasher drawers, a warming drawer, convection microwave and a wine refrigerator. It's truly a chef's dream kitchen.

This exclusive guest home features excellent and easy to use technology throughout. The idea and purpose of this guesthouse is to host multiple charity events, sporting event parties, and family gatherings. The roughly 90-acre site has impressive views and is a one of a kind property in Colorado.
The project features incredible sounding audio and 4k video distributed throughout (inside and outside). There is centralized lighting control both indoors and outdoors, an enterprise Wi-Fi network, HD surveillance, and a state of the art Crestron control system utilizing iPads and in-wall touch panels. Some of the special features of the facility is a powerful and sophisticated QSC Line Array audio system in the Great Hall, Sony and Crestron 4k Video throughout, a large outdoor audio system featuring in ground hidden subwoofers by Sonance surrounding the pool, and smart LED lighting inside the gorgeous infinity pool.
J Gramling Photos
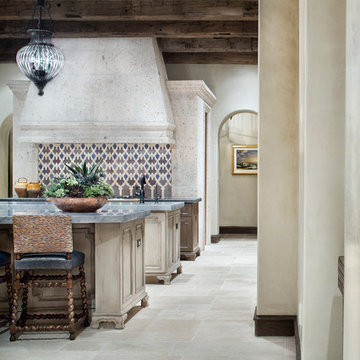
Piston Design
Ispirazione per una grande cucina mediterranea con paraspruzzi multicolore e 2 o più isole
Ispirazione per una grande cucina mediterranea con paraspruzzi multicolore e 2 o più isole
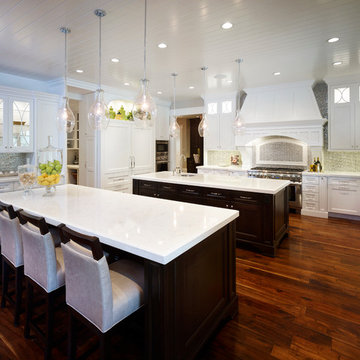
Simple Luxury Photography
Esempio di una cucina classica con lavello sottopiano, ante con riquadro incassato, ante bianche, top in superficie solida, paraspruzzi multicolore, paraspruzzi con piastrelle in ceramica, elettrodomestici in acciaio inossidabile, parquet scuro, 2 o più isole e pavimento marrone
Esempio di una cucina classica con lavello sottopiano, ante con riquadro incassato, ante bianche, top in superficie solida, paraspruzzi multicolore, paraspruzzi con piastrelle in ceramica, elettrodomestici in acciaio inossidabile, parquet scuro, 2 o più isole e pavimento marrone
Cucine con paraspruzzi multicolore e 2 o più isole - Foto e idee per arredare
1