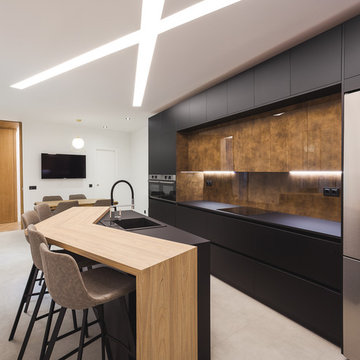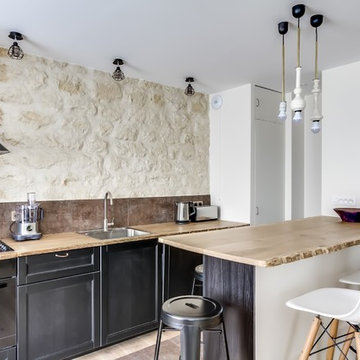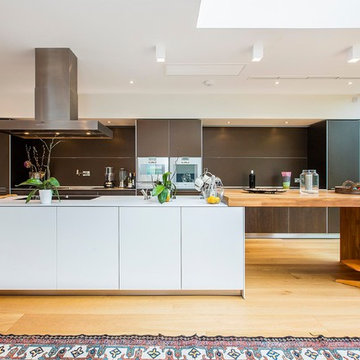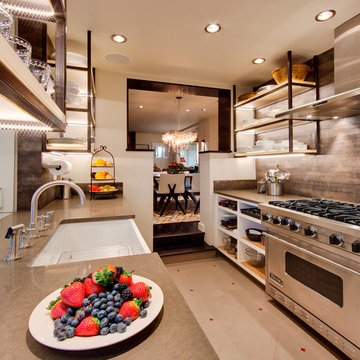Cucine Parallele con paraspruzzi marrone - Foto e idee per arredare
Filtra anche per:
Budget
Ordina per:Popolari oggi
1 - 20 di 4.715 foto
1 di 3

Kitchen. Photo by Clark Dugger
Ispirazione per una piccola cucina parallela design chiusa con lavello sottopiano, nessun'anta, ante in legno scuro, pavimento in legno massello medio, top in legno, paraspruzzi marrone, paraspruzzi in legno, elettrodomestici da incasso, nessuna isola e pavimento marrone
Ispirazione per una piccola cucina parallela design chiusa con lavello sottopiano, nessun'anta, ante in legno scuro, pavimento in legno massello medio, top in legno, paraspruzzi marrone, paraspruzzi in legno, elettrodomestici da incasso, nessuna isola e pavimento marrone

URRUTIA DESIGN
Photography by Matt Sartain
Idee per un'ampia cucina classica con elettrodomestici in acciaio inossidabile, paraspruzzi con piastrelle diamantate, ante in stile shaker, ante nere, top in marmo, paraspruzzi marrone, lavello stile country, pavimento beige, parquet chiaro e top bianco
Idee per un'ampia cucina classica con elettrodomestici in acciaio inossidabile, paraspruzzi con piastrelle diamantate, ante in stile shaker, ante nere, top in marmo, paraspruzzi marrone, lavello stile country, pavimento beige, parquet chiaro e top bianco

Апартаменты для временного проживания семьи из двух человек в ЖК TriBeCa. Интерьеры выполнены в современном стиле. Дизайн в проекте получился лаконичный, спокойный, но с интересными акцентами, изящно дополняющими общую картину. Зеркальные панели в прихожей увеличивают пространство, смотрятся стильно и оригинально. Современные картины в гостиной и спальне дополняют общую композицию и объединяют все цвета и полутона, которые мы использовали, создавая гармоничное пространство

Foto di una grande cucina contemporanea con lavello a doppia vasca, ante lisce, ante nere, paraspruzzi marrone, paraspruzzi in mattoni, elettrodomestici in acciaio inossidabile, pavimento marrone e top nero

Ispirazione per una grande cucina chic con lavello sottopiano, ante in stile shaker, ante bianche, top in quarzo composito, paraspruzzi marrone, paraspruzzi in mattoni, elettrodomestici in acciaio inossidabile, parquet chiaro, pavimento beige e top nero

Ispirazione per una cucina industriale di medie dimensioni con lavello da incasso, ante con riquadro incassato, ante nere, top in legno, paraspruzzi marrone, paraspruzzi in mattoni, elettrodomestici neri, pavimento in legno massello medio, pavimento grigio e top marrone

Foto di una cucina contemporanea con lavello da incasso, ante lisce, ante nere, paraspruzzi marrone, elettrodomestici in acciaio inossidabile, pavimento grigio e top nero

My client for this project was a builder/ developer. He had purchased a flat two acre parcel with vineyards that was within easy walking distance of downtown St. Helena. He planned to “build for sale” a three bedroom home with a separate one bedroom guest house, a pool and a pool house. He wanted a modern type farmhouse design that opened up to the site and to the views of the hills beyond and to keep as much of the vineyards as possible. The house was designed with a central Great Room consisting of a kitchen area, a dining area, and a living area all under one roof with a central linear cupola to bring natural light into the middle of the room. One approaches the entrance to the home through a small garden with water features on both sides of a path that leads to a covered entry porch and the front door. The entry hall runs the length of the Great Room and serves as both a link to the bedroom wings, the garage, the laundry room and a small study. The entry hall also serves as an art gallery for the future owner. An interstitial space between the entry hall and the Great Room contains a pantry, a wine room, an entry closet, an electrical room and a powder room. A large deep porch on the pool/garden side of the house extends most of the length of the Great Room with a small breakfast Room at one end that opens both to the kitchen and to this porch. The Great Room and porch open up to a swimming pool that is on on axis with the front door.
The main house has two wings. One wing contains the master bedroom suite with a walk in closet and a bathroom with soaking tub in a bay window and separate toilet room and shower. The other wing at the opposite end of the househas two children’s bedrooms each with their own bathroom a small play room serving both bedrooms. A rear hallway serves the children’s wing, a Laundry Room and a Study, the garage and a stair to an Au Pair unit above the garage.
A separate small one bedroom guest house has a small living room, a kitchen, a toilet room to serve the pool and a small covered porch. The bedroom is ensuite with a full bath. This guest house faces the side of the pool and serves to provide privacy and block views ofthe neighbors to the east. A Pool house at the far end of the pool on the main axis of the house has a covered sitting area with a pizza oven, a bar area and a small bathroom. Vineyards were saved on all sides of the house to help provide a private enclave within the vines.
The exterior of the house has simple gable roofs over the major rooms of the house with sloping ceilings and large wooden trusses in the Great Room and plaster sloping ceilings in the bedrooms. The exterior siding through out is painted board and batten siding similar to farmhouses of other older homes in the area.
Clyde Construction: General Contractor
Photographed by: Paul Rollins

Francis Combes
Ispirazione per una cucina parallela mediterranea chiusa e di medie dimensioni con lavello sottopiano, ante in stile shaker, ante blu, top in quarzo composito, paraspruzzi marrone, paraspruzzi con piastrelle in ceramica, elettrodomestici in acciaio inossidabile, pavimento in vinile e nessuna isola
Ispirazione per una cucina parallela mediterranea chiusa e di medie dimensioni con lavello sottopiano, ante in stile shaker, ante blu, top in quarzo composito, paraspruzzi marrone, paraspruzzi con piastrelle in ceramica, elettrodomestici in acciaio inossidabile, pavimento in vinile e nessuna isola

Island Architects
Esempio di una piccola cucina classica con lavello sottopiano, ante con riquadro incassato, ante in legno scuro, paraspruzzi marrone, pavimento in legno massello medio e nessuna isola
Esempio di una piccola cucina classica con lavello sottopiano, ante con riquadro incassato, ante in legno scuro, paraspruzzi marrone, pavimento in legno massello medio e nessuna isola

A detail view of the kitchen with a farmhouse porcelain sink and butcherblock maple counter and backsplash from John Boos. Lower cabinets have shaker style front panels painted in light gray green, and upper shelving is also painted light gray green. The built-in Sub Zero refrigerator also has shaker style front panels. A matching pantry at the other end of the kitchen mirrors the refrigerator.

Jen mood
Immagine di una cucina country di medie dimensioni con lavello a vasca singola, ante con riquadro incassato, ante nere, top in legno, paraspruzzi marrone e elettrodomestici neri
Immagine di una cucina country di medie dimensioni con lavello a vasca singola, ante con riquadro incassato, ante nere, top in legno, paraspruzzi marrone e elettrodomestici neri

Fresh Photo House
Idee per una cucina moderna con ante lisce, ante in legno bruno, paraspruzzi marrone, elettrodomestici da incasso e parquet chiaro
Idee per una cucina moderna con ante lisce, ante in legno bruno, paraspruzzi marrone, elettrodomestici da incasso e parquet chiaro

Foto di una cucina parallela american style di medie dimensioni con lavello stile country, nessun'anta, ante bianche, top in superficie solida, paraspruzzi marrone, elettrodomestici in acciaio inossidabile e pavimento con piastrelle in ceramica

This island bench was crafted to become a social space linking the dining roon with the outdoor entertaining area. A natural timber bench is raised against the marble bench to elegantly separate the preparation from the casual eating. A double drinks fridge is located under the bench to service the adjacent outdoor dining. Contrasting ceiling spaces and voids help define the spaces and lighting solutions for this house.

Immagine di una cucina moderna di medie dimensioni con lavello sottopiano, ante lisce, ante in legno scuro, elettrodomestici in acciaio inossidabile, top in quarzo composito, paraspruzzi in mattoni, top bianco, paraspruzzi marrone, pavimento con piastrelle in ceramica, nessuna isola e pavimento beige

This spacious kitchen with beautiful views features a prefinished cherry flooring with a very dark stain. We custom made the white shaker cabinets and paired them with a rich brown quartz composite countertop. A slate blue glass subway tile adorns the backsplash. We fitted the kitchen with a stainless steel apron sink. The same white and brown color palette has been used for the island. We also equipped the island area with modern pendant lighting and bar stools for seating.
Project by Portland interior design studio Jenni Leasia Interior Design. Also serving Lake Oswego, West Linn, Vancouver, Sherwood, Camas, Oregon City, Beaverton, and the whole of Greater Portland.
For more about Jenni Leasia Interior Design, click here: https://www.jennileasiadesign.com/
To learn more about this project, click here:
https://www.jennileasiadesign.com/lake-oswego

With warm tones, rift-cut oak cabinetry and custom-paneled Thermador appliances, this contemporary kitchen is an open and gracious galley-style format that enables multiple cooks to comfortably share the space.

Grand architecturally detailed stone family home. Each interior uniquely customized.
Architect: Mike Sharrett of Sharrett Design
Interior Designer: Laura Ramsey Engler of Ramsey Engler, Ltd.

With a striking, bold design that's both sleek and warm, this modern rustic black kitchen is a beautiful example of the best of both worlds.
When our client from Wendover approached us to re-design their kitchen, they wanted something sleek and sophisticated but also comfortable and warm. We knew just what to do — design and build a contemporary yet cosy kitchen.
This space is about clean, sleek lines. We've chosen Hacker Systemat cabinetry — sleek and sophisticated — in the colours Black and Oak. A touch of warm wood enhances the black units in the form of oak shelves and backsplash. The wooden accents also perfectly match the exposed ceiling trusses, creating a cohesive space.
This modern, inviting space opens up to the garden through glass folding doors, allowing a seamless transition between indoors and out. The area has ample lighting from the garden coming through the glass doors, while the under-cabinet lighting adds to the overall ambience.
The island is built with two types of worksurface: Dekton Laurent (a striking dark surface with gold veins) for cooking and Corian Designer White for eating. Lastly, the space is furnished with black Siemens appliances, which fit perfectly into the dark colour palette of the space.
Cucine Parallele con paraspruzzi marrone - Foto e idee per arredare
1