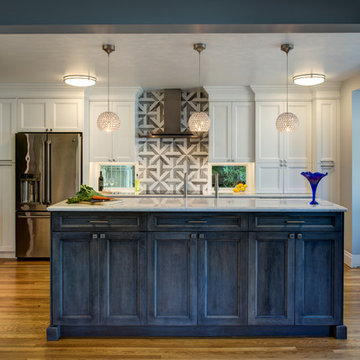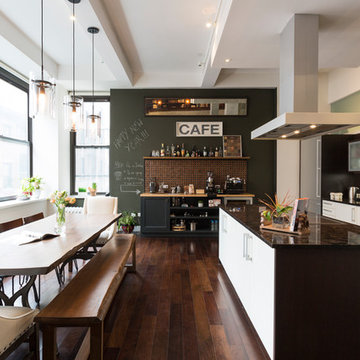Cucine con paraspruzzi marrone e paraspruzzi giallo - Foto e idee per arredare
Filtra anche per:
Budget
Ordina per:Popolari oggi
1 - 20 di 43.364 foto

Idee per una grande cucina a L minimal con lavello da incasso, ante lisce, ante bianche, top in legno, paraspruzzi marrone, paraspruzzi in legno, elettrodomestici in acciaio inossidabile, pavimento in vinile, pavimento marrone, top marrone e penisola

Ein Tischler wünschte sich für sein neues Zuhause eine wunderschöne Altbauvilla eine neue maßgefertigte Küche. Sie sollte etwas Besonderes sein.
Idee per una grande cucina design con lavello sottopiano, ante lisce, ante bianche, paraspruzzi marrone, elettrodomestici neri, pavimento in legno massello medio, pavimento marrone e top marrone
Idee per una grande cucina design con lavello sottopiano, ante lisce, ante bianche, paraspruzzi marrone, elettrodomestici neri, pavimento in legno massello medio, pavimento marrone e top marrone

Immagine di un cucina con isola centrale classico con lavello sottopiano, ante in stile shaker, ante nere, pavimento grigio, top bianco e paraspruzzi marrone

Esempio di una grande cucina moderna con lavello a doppia vasca, ante lisce, ante grigie, top in superficie solida, paraspruzzi marrone, elettrodomestici in acciaio inossidabile e pavimento in cemento

Esempio di una cucina a L design con ante lisce, ante grigie, paraspruzzi marrone e top marrone

This scullery kitchen is located near the garage entrance to the home and the utility room. It is one of two kitchens in the home. The more formal entertaining kitchen is open to the formal living area. This kitchen provides an area for the bulk of the cooking and dish washing. It can also serve as a staging area for caterers when needed.
Counters: Viatera by LG - Minuet
Brick Back Splash and Floor: General Shale, Culpepper brick veneer
Light Fixture/Pot Rack: Troy - Brunswick, F3798, Aged Pewter finish
Cabinets, Shelves, Island Counter: Grandeur Cellars
Shelf Brackets: Rejuvenation Hardware, Portland shelf bracket, 10"
Cabinet Hardware: Emtek, Trinity, Flat Black finish
Barn Door Hardware: Register Dixon Custom Homes
Barn Door: Register Dixon Custom Homes
Wall and Ceiling Paint: Sherwin Williams - 7015 Repose Gray
Cabinet Paint: Sherwin Williams - 7019 Gauntlet Gray
Refrigerator: Electrolux - Icon Series
Dishwasher: Bosch 500 Series Bar Handle Dishwasher
Sink: Proflo - PFUS308, single bowl, under mount, stainless
Faucet: Kohler - Bellera, K-560, pull down spray, vibrant stainless finish
Stove: Bertazzoni 36" Dual Fuel Range with 5 burners
Vent Hood: Bertazzoni Heritage Series
Tre Dunham with Fine Focus Photography

Immagine di una cucina stile rurale chiusa e di medie dimensioni con lavello stile country, ante in stile shaker, parquet scuro, pavimento marrone, top grigio, ante con finitura invecchiata, top in cemento, paraspruzzi marrone, paraspruzzi con piastrelle in pietra, elettrodomestici da incasso e travi a vista

Toekick storage maximizes every inch of The Haven's compact kitchen.
Immagine di una piccola cucina american style con lavello a vasca singola, ante in stile shaker, ante bianche, top in laminato, paraspruzzi marrone, elettrodomestici in acciaio inossidabile e pavimento in sughero
Immagine di una piccola cucina american style con lavello a vasca singola, ante in stile shaker, ante bianche, top in laminato, paraspruzzi marrone, elettrodomestici in acciaio inossidabile e pavimento in sughero

Traditional kitchen with painted white cabinets, a large kitchen island with room for 3 barstools, built in bench for the breakfast nook and desk with cork bulletin board.

URRUTIA DESIGN
Photography by Matt Sartain
Ispirazione per un'ampia cucina classica con elettrodomestici in acciaio inossidabile, paraspruzzi con piastrelle diamantate, paraspruzzi marrone, ante in stile shaker, top in marmo, lavello sottopiano, top bianco, parquet chiaro, pavimento beige e soffitto a volta
Ispirazione per un'ampia cucina classica con elettrodomestici in acciaio inossidabile, paraspruzzi con piastrelle diamantate, paraspruzzi marrone, ante in stile shaker, top in marmo, lavello sottopiano, top bianco, parquet chiaro, pavimento beige e soffitto a volta

A mid-size minimalist bar shaped kitchen gray concrete floor, with flat panel black cabinets with a double bowl sink and yellow undermount cabinet lightings with a wood shiplap backsplash and black granite conutertop

Realisierung durch WerkraumKüche, Fotos Frank Schneider
Ispirazione per una cucina ad U nordica chiusa e di medie dimensioni con lavello integrato, ante lisce, ante bianche, paraspruzzi marrone, paraspruzzi in legno, elettrodomestici neri, pavimento in legno massello medio, penisola, pavimento marrone e top bianco
Ispirazione per una cucina ad U nordica chiusa e di medie dimensioni con lavello integrato, ante lisce, ante bianche, paraspruzzi marrone, paraspruzzi in legno, elettrodomestici neri, pavimento in legno massello medio, penisola, pavimento marrone e top bianco

Esempio di una cucina ad ambiente unico design con ante lisce, paraspruzzi marrone, penisola, ante beige, pavimento bianco e top marrone

Francis Combes
Ispirazione per una cucina parallela mediterranea chiusa e di medie dimensioni con lavello sottopiano, ante in stile shaker, ante blu, top in quarzo composito, paraspruzzi marrone, paraspruzzi con piastrelle in ceramica, elettrodomestici in acciaio inossidabile, pavimento in vinile e nessuna isola
Ispirazione per una cucina parallela mediterranea chiusa e di medie dimensioni con lavello sottopiano, ante in stile shaker, ante blu, top in quarzo composito, paraspruzzi marrone, paraspruzzi con piastrelle in ceramica, elettrodomestici in acciaio inossidabile, pavimento in vinile e nessuna isola

Esempio di una grande cucina stile rurale con lavello stile country, ante con bugna sagomata, ante con finitura invecchiata, paraspruzzi marrone, elettrodomestici da incasso, parquet scuro e top in rame

This Kitchen was designed for a small space with budget friendly clients. We were very careful choosing the materials to bring this one under budget and on time.
The whole process took just about 2 weeks from demo to completion.

The new pantry is located where the old pantry was housed. The exisitng pantry contained standard wire shelves and bi-fold doors on a basic 18" deep closet. The homeowner wanted a place for deocorative storage, so without changing the footprint, we were able to create a more functional, more accessible and definitely more beautiful pantry!
Alex Claney Photography, LauraDesignCo for photo staging

The countertops are Quartz with a unique feature of below cabinet windows at countertop height, also known as backsplash windows. The full tiled backsplash was a collaboration for the homeowner and the HDR designer. The stove was finished with a Futuro series wall mounted chimney range hood. The cabinets are from Columbia in two stains, one for the upper and one for base cabinets. We upgraded an existing sliding door to a set of swing out French doors.
We opened up walls and redid the overhead lighting with can lights and added the over counter drop lights which are Roxy Quick Connect Pendant lights.
Treve Johnson, Photographer
HDR Remodeling Inc. specialize in classic East Bay homes. Whole-house remodels, kitchen and bathroom remodeling, garage and basement conversions are our specialties. Our start-to-finish process -- from design concept to permit-ready plans to production -- will guide you along the way to make sure your project is completed on time and on budget and take the uncertainty and stress out of remodeling your home. Our philosophy -- and passion -- is to help our clients make their remodeling dreams come true.

Immagine di una cucina minimal di medie dimensioni con lavello sottopiano, ante lisce, ante bianche, paraspruzzi marrone e parquet scuro

Designed & Built by Renewal Design-Build. RenewalDesignBuild.com
Photography by: Jeff Herr Photography
Immagine di una cucina moderna con top in quarzite, paraspruzzi giallo, paraspruzzi con piastrelle di vetro, elettrodomestici in acciaio inossidabile, lavello a vasca singola, ante lisce e ante in legno chiaro
Immagine di una cucina moderna con top in quarzite, paraspruzzi giallo, paraspruzzi con piastrelle di vetro, elettrodomestici in acciaio inossidabile, lavello a vasca singola, ante lisce e ante in legno chiaro
Cucine con paraspruzzi marrone e paraspruzzi giallo - Foto e idee per arredare
1