Cucine con paraspruzzi beige e pavimento in vinile - Foto e idee per arredare
Filtra anche per:
Budget
Ordina per:Popolari oggi
1 - 20 di 3.915 foto

Kitchen with large island, grey veiny countertops, under mount grey sink with black matte faucet, double ovens, cream subway tile backsplash, custom made iron hood, and white cabinetry with black matte hardware that leads to hidden walk-in pantry.

Florian Thierer Photography
Ispirazione per una grande cucina design con lavello integrato, ante lisce, ante bianche, top in vetro, paraspruzzi beige, paraspruzzi in lastra di pietra, pavimento in vinile, pavimento grigio e top bianco
Ispirazione per una grande cucina design con lavello integrato, ante lisce, ante bianche, top in vetro, paraspruzzi beige, paraspruzzi in lastra di pietra, pavimento in vinile, pavimento grigio e top bianco
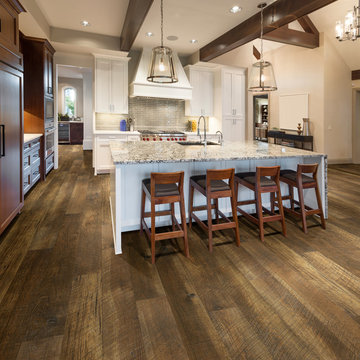
Hallmark Floors Courtier__Premium Vinyl Flooring is 7" wide and was created to replicate naturally reclaimed hardwood floors. The innovative process provides the most natural weathered sawn-cut wood visuals and textures – you won’t believe it isn’t real wood. The depth of color in this diverse collection is unlike any other vinyl flooring product, but it’s still completely waterproof, durable, easy to clean, FloorScore Certified and made using 100% pure virgin vinyl. Courtier PVP is the most elegant and dependable wood alternative.
Courtier has a 20 mil wear layer is 100% waterproof and is built with Purcore Ultra. The EZ Loc installation system makes it easy to install and provides higher locking integrity. The higher density of the floor provides greater comfort for feet and spine. Courtier is healthy and certified, contains no formaldehyde, has neutral VOC and Micro Nanocontrol technology effectively kills micro organisms.
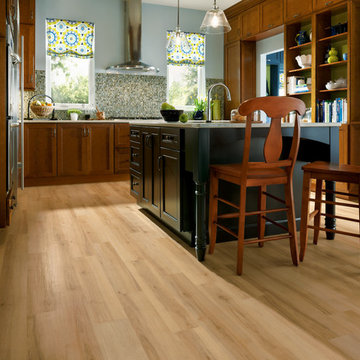
Luxury vinyl plank flooring is an easy-care solution in this traditional style kitchen.
Immagine di una grande cucina tradizionale chiusa con ante in stile shaker, ante in legno bruno, paraspruzzi beige, elettrodomestici in acciaio inossidabile e pavimento in vinile
Immagine di una grande cucina tradizionale chiusa con ante in stile shaker, ante in legno bruno, paraspruzzi beige, elettrodomestici in acciaio inossidabile e pavimento in vinile

Photo credit: Scott McDonald @ Hedrich Blessing
7RR-Ecohome:
The design objective was to build a house for a couple recently married who both had kids from previous marriages. How to bridge two families together?
The design looks forward in terms of how people live today. The home is an experiment in transparency and solid form; removing borders and edges from outside to inside the house, and to really depict “flowing and endless space”. The house floor plan is derived by pushing and pulling the house’s form to maximize the backyard and minimize the public front yard while welcoming the sun in key rooms by rotating the house 45-degrees to true north. The angular form of the house is a result of the family’s program, the zoning rules, the lot’s attributes, and the sun’s path. We wanted to construct a house that is smart and efficient in terms of construction and energy, both in terms of the building and the user. We could tell a story of how the house is built in terms of the constructability, structure and enclosure, with a nod to Japanese wood construction in the method in which the siding is installed and the exposed interior beams are placed in the double height space. We engineered the house to be smart which not only looks modern but acts modern; every aspect of user control is simplified to a digital touch button, whether lights, shades, blinds, HVAC, communication, audio, video, or security. We developed a planning module based on a 6-foot square room size and a 6-foot wide connector called an interstitial space for hallways, bathrooms, stairs and mechanical, which keeps the rooms pure and uncluttered. The house is 6,200 SF of livable space, plus garage and basement gallery for a total of 9,200 SF. A large formal foyer celebrates the entry and opens up to the living, dining, kitchen and family rooms all focused on the rear garden. The east side of the second floor is the Master wing and a center bridge connects it to the kid’s wing on the west. Second floor terraces and sunscreens provide views and shade in this suburban setting. The playful mathematical grid of the house in the x, y and z axis also extends into the layout of the trees and hard-scapes, all centered on a suburban one-acre lot.
Many green attributes were designed into the home; Ipe wood sunscreens and window shades block out unwanted solar gain in summer, but allow winter sun in. Patio door and operable windows provide ample opportunity for natural ventilation throughout the open floor plan. Minimal windows on east and west sides to reduce heat loss in winter and unwanted gains in summer. Open floor plan and large window expanse reduces lighting demands and maximizes available daylight. Skylights provide natural light to the basement rooms. Durable, low-maintenance exterior materials include stone, ipe wood siding and decking, and concrete roof pavers. Design is based on a 2' planning grid to minimize construction waste. Basement foundation walls and slab are highly insulated. FSC-certified walnut wood flooring was used. Light colored concrete roof pavers to reduce cooling loads by as much as 15%. 2x6 framing allows for more insulation and energy savings. Super efficient windows have low-E argon gas filled units, and thermally insulated aluminum frames. Permeable brick and stone pavers reduce the site’s storm-water runoff. Countertops use recycled composite materials. Energy-Star rated furnaces and smart thermostats are located throughout the house to minimize duct runs and avoid energy loss. Energy-Star rated boiler that heats up both radiant floors and domestic hot water. Low-flow toilets and plumbing fixtures are used to conserve water usage. No VOC finish options and direct venting fireplaces maintain a high interior air quality. Smart home system controls lighting, HVAC, and shades to better manage energy use. Plumbing runs through interior walls reducing possibilities of heat loss and freezing problems. A large food pantry was placed next to kitchen to reduce trips to the grocery store. Home office reduces need for automobile transit and associated CO2 footprint. Plan allows for aging in place, with guest suite than can become the master suite, with no need to move as family members mature.
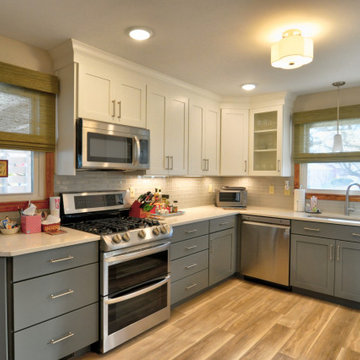
Riverside Construction started by removing the bulkhead and pony wall to create a functional U- Shape kitchen and relocating the sink below the window. Next, they replaced the dated cabinets with shaker-style Wellborn Select Series cabinetry in Hancock MDF. These fresh, modern upper and lower cabinets were finished in two colors, Willow and Glacier. Visual interest was added to the kitchen by designing glass cabinet doors on either side of the sink. New Carrara Mist Quartz countertops and a glass ceramic tile backsplash installed in a brick lay pattern completed the look. Other highlights included luxury vinyl Andover Bayhill Blonde plank flooring for easy cleaning, under cabinet lighting, and a semi-flush drum lighting fixture by Livex Lighting.

Kitchen remodel
Esempio di una cucina classica di medie dimensioni con lavello sottopiano, ante con bugna sagomata, top in quarzo composito, paraspruzzi beige, paraspruzzi con piastrelle diamantate, elettrodomestici in acciaio inossidabile, pavimento in vinile, pavimento marrone, top beige e ante in legno scuro
Esempio di una cucina classica di medie dimensioni con lavello sottopiano, ante con bugna sagomata, top in quarzo composito, paraspruzzi beige, paraspruzzi con piastrelle diamantate, elettrodomestici in acciaio inossidabile, pavimento in vinile, pavimento marrone, top beige e ante in legno scuro
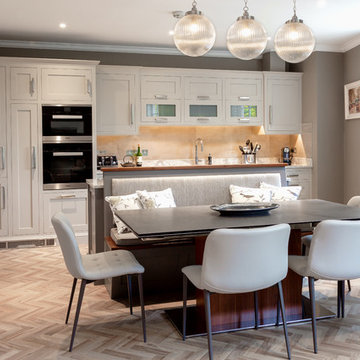
Ronan Melia
Immagine di un cucina con isola centrale classico con lavello da incasso, top in superficie solida, paraspruzzi beige, elettrodomestici neri e pavimento in vinile
Immagine di un cucina con isola centrale classico con lavello da incasso, top in superficie solida, paraspruzzi beige, elettrodomestici neri e pavimento in vinile

Beautiful open floor plan, including living room and kitchen.
Idee per una piccola cucina ad U classica chiusa con lavello a vasca singola, ante in stile shaker, ante bianche, top in granito, paraspruzzi beige, paraspruzzi in granito, elettrodomestici in acciaio inossidabile, pavimento in vinile, penisola, pavimento beige e top beige
Idee per una piccola cucina ad U classica chiusa con lavello a vasca singola, ante in stile shaker, ante bianche, top in granito, paraspruzzi beige, paraspruzzi in granito, elettrodomestici in acciaio inossidabile, pavimento in vinile, penisola, pavimento beige e top beige

Full kitchen remodel and new luxury vinyl tile. This homes original kitchen needed a personality and we gave it one. Echelon Cabinetry in the Bedford door style in maple wood with a nutmeg stained finish make the new kitchen warm and inviting. Getting rid of the original kitchens dry walled soffits and doing cabinetry and trims to the ceiling added storage and a more appealing look. The granite countertops and tile backsplash work together nicely with the new vinyl tile floors. Vinyl tiles can be grouted and look just like real tile with all the durability but are softer and warmer on the feet. The new vinyl floorings are really something you should definitely check them out if you are considering new flooring for a kitchen or bath remodel.
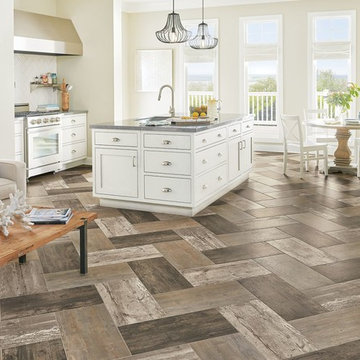
Immagine di una cucina chic di medie dimensioni con lavello sottopiano, ante in stile shaker, ante bianche, paraspruzzi beige, elettrodomestici in acciaio inossidabile e pavimento in vinile
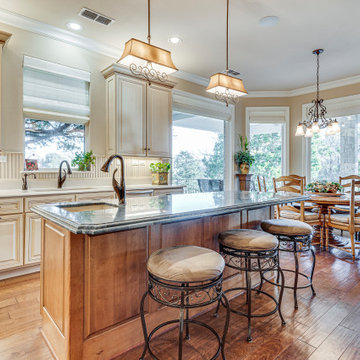
The perimeter cabinets are decorated with two-toned crown molding and a antiqued finish. The countertop is bright and has a great amount of working space. The bead board backsplash is a beautiful touch. The accent island adds warmth and a splash of color.
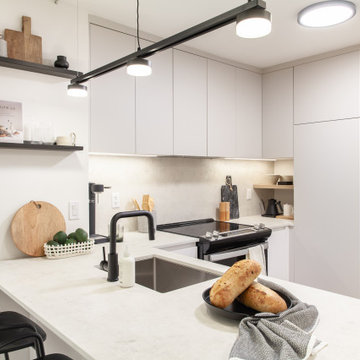
Foto di una piccola cucina moderna con lavello sottopiano, ante lisce, ante beige, paraspruzzi beige, elettrodomestici in acciaio inossidabile, pavimento in vinile, penisola, pavimento beige e top beige

This twin home was the perfect home for these empty nesters – retro-styled bathrooms, beautiful fireplace and built-ins, and a spectacular garden. The only thing the home was lacking was a functional kitchen space.
The old kitchen had three entry points – one to the dining room, one to the back entry, and one to a hallway. The hallway entry was closed off to create a more functional galley style kitchen that isolated traffic running through and allowed for much more countertop and storage space.
The clients wanted a transitional style that mimicked their design choices in the rest of the home. A medium wood stained base cabinet was chosen to warm up the space and create contrast against the soft white upper cabinets. The stove was given two resting points on each side, and a large pantry was added for easy-access storage. The original box window at the kitchen sink remains, but the same granite used for the countertops now sits on the sill of the window, as opposed to the old wood sill that showed all water stains and wears. The granite chosen (Nevaska Granite) is a wonderful color mixture of browns, greys, whites, steely blues and a hint of black. A travertine tile backsplash accents the warmth found in the wood tone of the base cabinets and countertops.
Elegant lighting was installed as well as task lighting to compliment the bright, natural light in this kitchen. A flip-up work station will be added as another work point for the homeowners – likely to be used for their stand mixer while baking goodies with their grandkids. Wallpaper adds another layer of visual interest and texture.
The end result is an elegant and timeless design that the homeowners will gladly use for years to come.
Tour this project in person, September 28 – 29, during the 2019 Castle Home Tour!
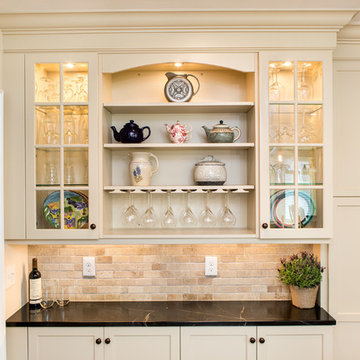
Andrew Pitzer Photography
Idee per un cucina con isola centrale chic chiuso e di medie dimensioni con lavello stile country, ante con riquadro incassato, ante beige, top in saponaria, paraspruzzi beige, paraspruzzi in travertino, elettrodomestici in acciaio inossidabile, pavimento in vinile, pavimento marrone e top nero
Idee per un cucina con isola centrale chic chiuso e di medie dimensioni con lavello stile country, ante con riquadro incassato, ante beige, top in saponaria, paraspruzzi beige, paraspruzzi in travertino, elettrodomestici in acciaio inossidabile, pavimento in vinile, pavimento marrone e top nero

Ispirazione per una piccola cucina minimalista chiusa con lavello sottopiano, ante lisce, ante verdi, top in legno, paraspruzzi beige, paraspruzzi con piastrelle in ceramica, elettrodomestici in acciaio inossidabile, pavimento in vinile, nessuna isola, pavimento rosa e top marrone

Aged Red Oak cabinets accented by a gray island.
Ispirazione per una cucina chic di medie dimensioni con lavello sottopiano, ante con riquadro incassato, ante in legno scuro, top in quarzo composito, paraspruzzi beige, paraspruzzi in gres porcellanato, elettrodomestici da incasso, pavimento in vinile, pavimento grigio, top bianco e soffitto a volta
Ispirazione per una cucina chic di medie dimensioni con lavello sottopiano, ante con riquadro incassato, ante in legno scuro, top in quarzo composito, paraspruzzi beige, paraspruzzi in gres porcellanato, elettrodomestici da incasso, pavimento in vinile, pavimento grigio, top bianco e soffitto a volta
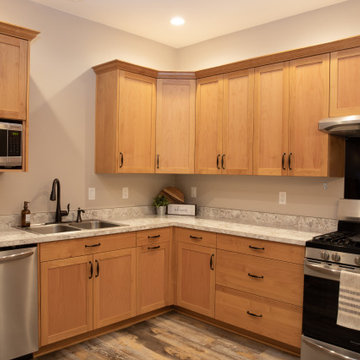
Immagine di una piccola cucina a L chiusa con lavello a doppia vasca, ante in legno chiaro, top in laminato, paraspruzzi beige, elettrodomestici in acciaio inossidabile, pavimento in vinile, pavimento marrone e top beige
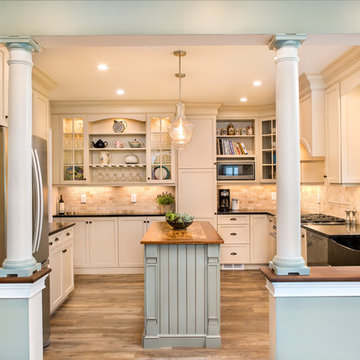
Andrew Pitzer Photography
Idee per un cucina con isola centrale classico chiuso e di medie dimensioni con lavello stile country, ante con riquadro incassato, ante beige, top in saponaria, paraspruzzi beige, paraspruzzi in travertino, elettrodomestici in acciaio inossidabile, pavimento in vinile, pavimento marrone e top nero
Idee per un cucina con isola centrale classico chiuso e di medie dimensioni con lavello stile country, ante con riquadro incassato, ante beige, top in saponaria, paraspruzzi beige, paraspruzzi in travertino, elettrodomestici in acciaio inossidabile, pavimento in vinile, pavimento marrone e top nero
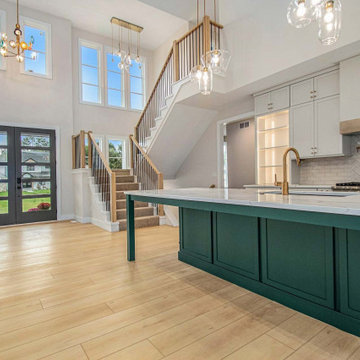
Crisp tones of maple and birch. The enhanced bevels accentuate the long length of the planks.
Immagine di una cucina moderna di medie dimensioni con lavello a vasca singola, ante a filo, ante verdi, top in marmo, paraspruzzi beige, paraspruzzi con piastrelle in ceramica, elettrodomestici in acciaio inossidabile, pavimento in vinile, pavimento giallo, top bianco e soffitto a volta
Immagine di una cucina moderna di medie dimensioni con lavello a vasca singola, ante a filo, ante verdi, top in marmo, paraspruzzi beige, paraspruzzi con piastrelle in ceramica, elettrodomestici in acciaio inossidabile, pavimento in vinile, pavimento giallo, top bianco e soffitto a volta
Cucine con paraspruzzi beige e pavimento in vinile - Foto e idee per arredare
1