Cucine con top in legno e paraspruzzi beige - Foto e idee per arredare
Filtra anche per:
Budget
Ordina per:Popolari oggi
1 - 20 di 4.062 foto

Esempio di una cucina design con lavello a vasca singola, ante lisce, ante bianche, top in legno, paraspruzzi beige, paraspruzzi a finestra, elettrodomestici neri, pavimento in cemento, penisola, pavimento grigio e top beige

Our client, with whom we had worked on a number of projects over the years, enlisted our help in transforming her family’s beloved but deteriorating rustic summer retreat, built by her grandparents in the mid-1920’s, into a house that would be livable year-‘round. It had served the family well but needed to be renewed for the decades to come without losing the flavor and patina they were attached to.
The house was designed by Ruth Adams, a rare female architect of the day, who also designed in a similar vein a nearby summer colony of Vassar faculty and alumnae.
To make Treetop habitable throughout the year, the whole house had to be gutted and insulated. The raw homosote interior wall finishes were replaced with plaster, but all the wood trim was retained and reused, as were all old doors and hardware. The old single-glazed casement windows were restored, and removable storm panels fitted into the existing in-swinging screen frames. New windows were made to match the old ones where new windows were added. This approach was inherently sustainable, making the house energy-efficient while preserving most of the original fabric.
Changes to the original design were as seamless as possible, compatible with and enhancing the old character. Some plan modifications were made, and some windows moved around. The existing cave-like recessed entry porch was enclosed as a new book-lined entry hall and a new entry porch added, using posts made from an oak tree on the site.
The kitchen and bathrooms are entirely new but in the spirit of the place. All the bookshelves are new.
A thoroughly ramshackle garage couldn’t be saved, and we replaced it with a new one built in a compatible style, with a studio above for our client, who is a writer.

This 3200 square foot home features a maintenance free exterior of LP Smartside, corrugated aluminum roofing, and native prairie landscaping. The design of the structure is intended to mimic the architectural lines of classic farm buildings. The outdoor living areas are as important to this home as the interior spaces; covered and exposed porches, field stone patios and an enclosed screen porch all offer expansive views of the surrounding meadow and tree line.
The home’s interior combines rustic timbers and soaring spaces which would have traditionally been reserved for the barn and outbuildings, with classic finishes customarily found in the family homestead. Walls of windows and cathedral ceilings invite the outdoors in. Locally sourced reclaimed posts and beams, wide plank white oak flooring and a Door County fieldstone fireplace juxtapose with classic white cabinetry and millwork, tongue and groove wainscoting and a color palate of softened paint hues, tiles and fabrics to create a completely unique Door County homestead.
Mitch Wise Design, Inc.
Richard Steinberger Photography
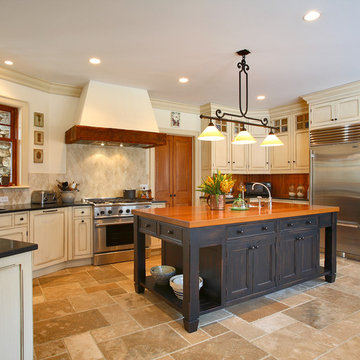
Olson Photographic, Killingworth, CT.
Foto di un cucina con isola centrale country con ante con riquadro incassato, ante in legno bruno, top in legno, paraspruzzi beige, paraspruzzi con piastrelle in pietra e elettrodomestici in acciaio inossidabile
Foto di un cucina con isola centrale country con ante con riquadro incassato, ante in legno bruno, top in legno, paraspruzzi beige, paraspruzzi con piastrelle in pietra e elettrodomestici in acciaio inossidabile
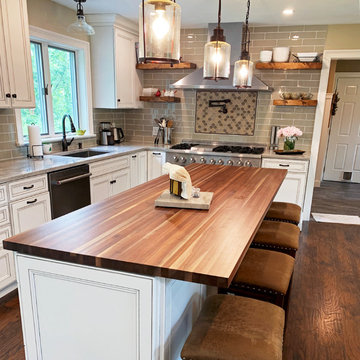
"This is the focal point of my new kitchen and everyone who enters the door remarks on its beauty!!! Could not be happier :)" Melanie
Immagine di una cucina minimalista di medie dimensioni con lavello sottopiano, ante con riquadro incassato, ante bianche, top in legno, paraspruzzi beige, paraspruzzi con piastrelle in ceramica, elettrodomestici in acciaio inossidabile, parquet scuro, pavimento marrone e top marrone
Immagine di una cucina minimalista di medie dimensioni con lavello sottopiano, ante con riquadro incassato, ante bianche, top in legno, paraspruzzi beige, paraspruzzi con piastrelle in ceramica, elettrodomestici in acciaio inossidabile, parquet scuro, pavimento marrone e top marrone

Les chambres de toute la famille ont été pensées pour être le plus ludiques possible. En quête de bien-être, les propriétaire souhaitaient créer un nid propice au repos et conserver une palette de matériaux naturels et des couleurs douces. Un défi relevé avec brio !

Ispirazione per una cucina contemporanea di medie dimensioni con lavello a vasca singola, ante lisce, ante bianche, top in legno, paraspruzzi beige, paraspruzzi in legno, elettrodomestici bianchi, pavimento in terracotta, pavimento beige e top beige
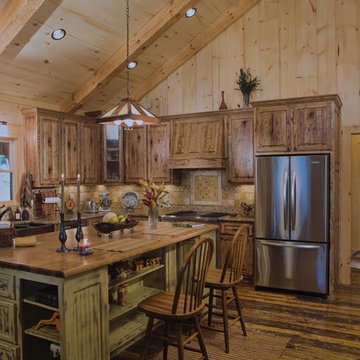
Immagine di un cucina con isola centrale rustico con lavello stile country, ante con finitura invecchiata, top in legno, paraspruzzi beige, elettrodomestici in acciaio inossidabile, parquet scuro, pavimento marrone, top beige e ante con bugna sagomata
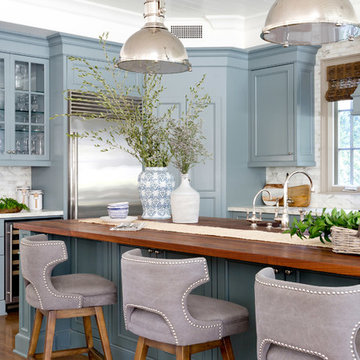
Ispirazione per una cucina a L stile marino con ante blu, top in legno, paraspruzzi beige, paraspruzzi in marmo, elettrodomestici in acciaio inossidabile, pavimento in legno massello medio, penisola, pavimento marrone e ante con riquadro incassato
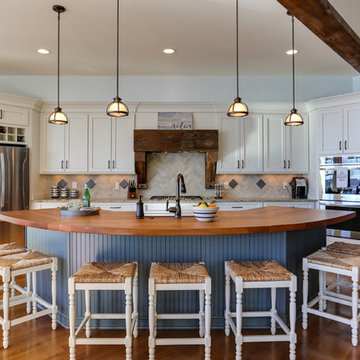
Photos by Tad Davis Photography
Idee per una grande cucina country con ante bianche, top in legno, paraspruzzi beige, paraspruzzi con piastrelle in ceramica, elettrodomestici in acciaio inossidabile, pavimento in legno massello medio, ante in stile shaker e pavimento marrone
Idee per una grande cucina country con ante bianche, top in legno, paraspruzzi beige, paraspruzzi con piastrelle in ceramica, elettrodomestici in acciaio inossidabile, pavimento in legno massello medio, ante in stile shaker e pavimento marrone
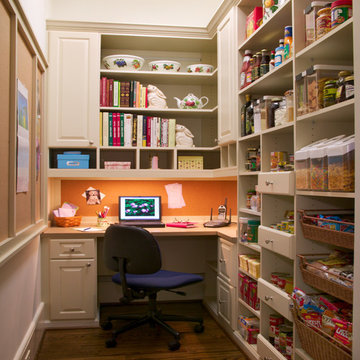
Immagine di una cucina tradizionale di medie dimensioni con nessun'anta, ante bianche, top in legno, paraspruzzi beige, parquet chiaro e nessuna isola

Idee per una cucina boho chic chiusa e di medie dimensioni con lavello stile country, ante in stile shaker, ante verdi, top in legno, paraspruzzi beige, pavimento in mattoni e pavimento rosso
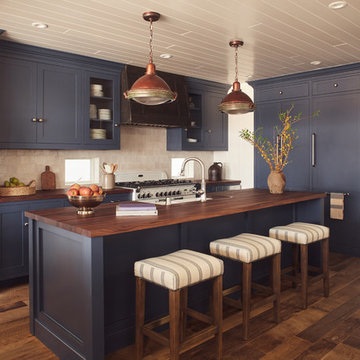
Ispirazione per una grande cucina stile marino chiusa con lavello stile country, ante con riquadro incassato, ante blu, top in legno, paraspruzzi beige, paraspruzzi con piastrelle in pietra, elettrodomestici in acciaio inossidabile e pavimento in legno massello medio
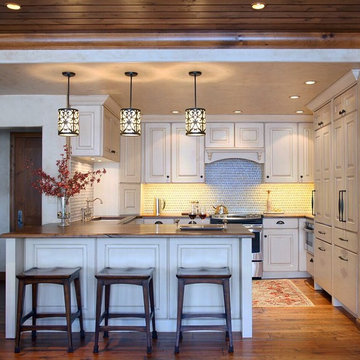
The owner of this full kitchen remodel wanted to incorporate the kitchen into the social environment of the living room. In order to do this, the bar seating was kept at the kitchen counter height to place an emphasis on the inclusiveness of those enjoying the fire and those cooking in the kitchen. They added a decorative wood hood over the range (insert oven/stove name) from Vail Cabinets to coordinate with the newly cream color painted cabinetry to brighten up the cooking area.
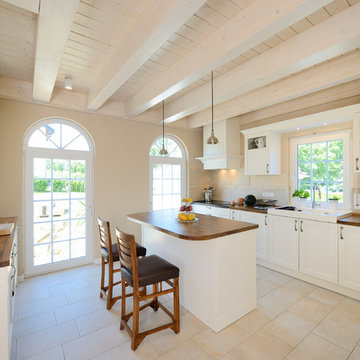
Immagine di una grande cucina mediterranea chiusa con lavello da incasso, ante in stile shaker, ante bianche, top in legno, paraspruzzi beige, paraspruzzi con piastrelle in ceramica, elettrodomestici da incasso e pavimento con piastrelle in ceramica
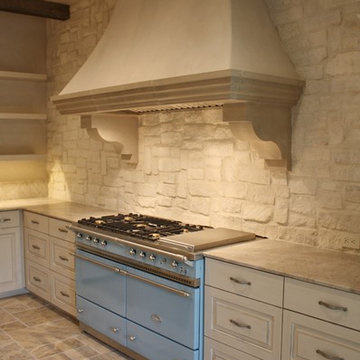
Brickmoon Design Residential Architecture,
Gabriel Home Builders, Interior Design by Kennedi Design Group
Idee per una grande cucina stile rurale con ante con bugna sagomata, ante bianche, top in legno, paraspruzzi beige, paraspruzzi in lastra di pietra, elettrodomestici da incasso e pavimento in marmo
Idee per una grande cucina stile rurale con ante con bugna sagomata, ante bianche, top in legno, paraspruzzi beige, paraspruzzi in lastra di pietra, elettrodomestici da incasso e pavimento in marmo
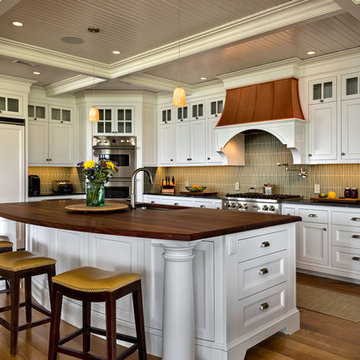
Photo Credit: Rob Karosis
Ispirazione per una cucina costiera con ante con riquadro incassato, ante bianche, top in legno, paraspruzzi beige, pavimento in legno massello medio, lavello sottopiano, paraspruzzi con piastrelle diamantate e elettrodomestici in acciaio inossidabile
Ispirazione per una cucina costiera con ante con riquadro incassato, ante bianche, top in legno, paraspruzzi beige, pavimento in legno massello medio, lavello sottopiano, paraspruzzi con piastrelle diamantate e elettrodomestici in acciaio inossidabile
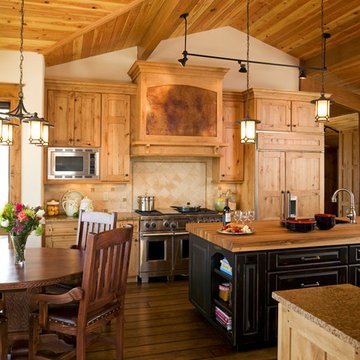
Idee per una cucina abitabile rustica con ante con riquadro incassato, ante in legno scuro, top in legno e paraspruzzi beige
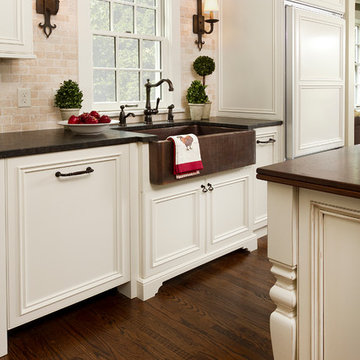
Esempio di una cucina tradizionale con lavello stile country, ante con bugna sagomata, ante con finitura invecchiata, top in legno, paraspruzzi beige, paraspruzzi con piastrelle in pietra e elettrodomestici da incasso

kitchendesigns.com
Designed by Mario Mulea at Kitchen Designs by Ken Kelly, Inc.
Cabinetry: Brookhaven by Wood Mode
Ispirazione per una cucina vittoriana con ante nere, top in legno, paraspruzzi beige e elettrodomestici neri
Ispirazione per una cucina vittoriana con ante nere, top in legno, paraspruzzi beige e elettrodomestici neri
Cucine con top in legno e paraspruzzi beige - Foto e idee per arredare
1