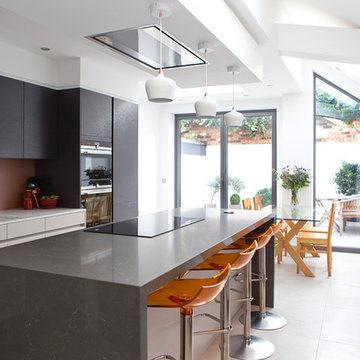Cucine con paraspruzzi con lastra di vetro e elettrodomestici da incasso - Foto e idee per arredare
Filtra anche per:
Budget
Ordina per:Popolari oggi
1 - 20 di 4.917 foto

Ispirazione per una piccola cucina ad U moderna chiusa con lavello sottopiano, ante lisce, ante grigie, top in quarzite, paraspruzzi grigio, paraspruzzi con lastra di vetro, elettrodomestici da incasso, pavimento in vinile, nessuna isola e top bianco

Ispirazione per una cucina minimalista di medie dimensioni con lavello integrato, ante a filo, ante bianche, top in quarzite, paraspruzzi bianco, paraspruzzi con lastra di vetro, elettrodomestici da incasso, pavimento in cementine, pavimento grigio e top nero

Colin Conces
Idee per una piccola cucina minimalista con lavello sottopiano, ante lisce, ante grigie, top in quarzite, paraspruzzi bianco, paraspruzzi con lastra di vetro, elettrodomestici da incasso, pavimento in gres porcellanato, penisola, pavimento nero e top bianco
Idee per una piccola cucina minimalista con lavello sottopiano, ante lisce, ante grigie, top in quarzite, paraspruzzi bianco, paraspruzzi con lastra di vetro, elettrodomestici da incasso, pavimento in gres porcellanato, penisola, pavimento nero e top bianco

Stéphane Vasco
Immagine di una cucina scandinava di medie dimensioni con ante lisce, ante bianche, top in laminato, paraspruzzi bianco, paraspruzzi con lastra di vetro, nessuna isola, lavello sottopiano, elettrodomestici da incasso, parquet chiaro, pavimento beige e top beige
Immagine di una cucina scandinava di medie dimensioni con ante lisce, ante bianche, top in laminato, paraspruzzi bianco, paraspruzzi con lastra di vetro, nessuna isola, lavello sottopiano, elettrodomestici da incasso, parquet chiaro, pavimento beige e top beige
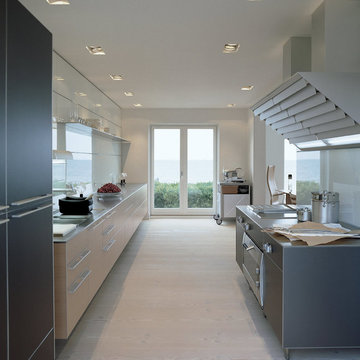
Idee per una grande cucina minimal con ante lisce, ante in legno chiaro, paraspruzzi bianco, paraspruzzi con lastra di vetro, elettrodomestici da incasso e parquet chiaro

Esempio di una piccola cucina minimalista con lavello sottopiano, ante lisce, ante in legno scuro, top in quarzo composito, paraspruzzi bianco, paraspruzzi con lastra di vetro, elettrodomestici da incasso e pavimento in legno massello medio

LG House (Edmonton
Design :: thirdstone inc. [^]
Photography :: Merle Prosofsky
Foto di una cucina design con lavello a vasca singola, ante lisce, ante bianche, paraspruzzi grigio, paraspruzzi con lastra di vetro, elettrodomestici da incasso e top bianco
Foto di una cucina design con lavello a vasca singola, ante lisce, ante bianche, paraspruzzi grigio, paraspruzzi con lastra di vetro, elettrodomestici da incasso e top bianco
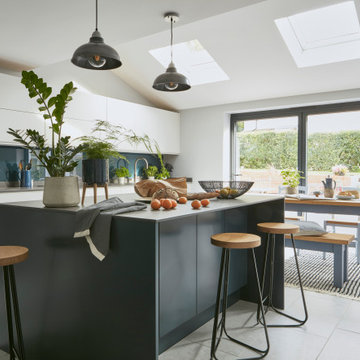
While designing the island, Tom found that there wasn’t enough room for the island the clients ideally wanted without compromising the walkway. So we turned it ninety degrees and it works perfectly.’

The open space plan on the main level of the Prairie Style home is deceiving of the actual separation of spaces. This home packs a punch with a private hot tub, craft room, library, and even a theater. The interior of the home features the same attention to place, as the natural world is evident in the use of granite, basalt, walnut, poplar, and natural river rock throughout. Floor to ceiling windows in strategic locations eliminates the sense of compression on the interior, while the overall window design promotes natural daylighting and cross-ventilation in nearly every space of the home.
Glo’s A5 Series in double pane was selected for the high performance values and clean, minimal frame profiles. High performance spacers, double pane glass, multiple air seals, and a larger continuous thermal break combine to reduce convection and eliminate condensation, ultimately providing energy efficiency and thermal performance unheard of in traditional aluminum windows. The A5 Series provides smooth operation and long-lasting durability without sacrificing style for this Prairie Style home.

ZeroEnergy Design (ZED) created this modern home for a progressive family in the desirable community of Lexington.
Thoughtful Land Connection. The residence is carefully sited on the infill lot so as to create privacy from the road and neighbors, while cultivating a side yard that captures the southern sun. The terraced grade rises to meet the house, allowing for it to maintain a structured connection with the ground while also sitting above the high water table. The elevated outdoor living space maintains a strong connection with the indoor living space, while the stepped edge ties it back to the true ground plane. Siting and outdoor connections were completed by ZED in collaboration with landscape designer Soren Deniord Design Studio.
Exterior Finishes and Solar. The exterior finish materials include a palette of shiplapped wood siding, through-colored fiber cement panels and stucco. A rooftop parapet hides the solar panels above, while a gutter and site drainage system directs rainwater into an irrigation cistern and dry wells that recharge the groundwater.
Cooking, Dining, Living. Inside, the kitchen, fabricated by Henrybuilt, is located between the indoor and outdoor dining areas. The expansive south-facing sliding door opens to seamlessly connect the spaces, using a retractable awning to provide shade during the summer while still admitting the warming winter sun. The indoor living space continues from the dining areas across to the sunken living area, with a view that returns again to the outside through the corner wall of glass.
Accessible Guest Suite. The design of the first level guest suite provides for both aging in place and guests who regularly visit for extended stays. The patio off the north side of the house affords guests their own private outdoor space, and privacy from the neighbor. Similarly, the second level master suite opens to an outdoor private roof deck.
Light and Access. The wide open interior stair with a glass panel rail leads from the top level down to the well insulated basement. The design of the basement, used as an away/play space, addresses the need for both natural light and easy access. In addition to the open stairwell, light is admitted to the north side of the area with a high performance, Passive House (PHI) certified skylight, covering a six by sixteen foot area. On the south side, a unique roof hatch set flush with the deck opens to reveal a glass door at the base of the stairwell which provides additional light and access from the deck above down to the play space.
Energy. Energy consumption is reduced by the high performance building envelope, high efficiency mechanical systems, and then offset with renewable energy. All windows and doors are made of high performance triple paned glass with thermally broken aluminum frames. The exterior wall assembly employs dense pack cellulose in the stud cavity, a continuous air barrier, and four inches exterior rigid foam insulation. The 10kW rooftop solar electric system provides clean energy production. The final air leakage testing yielded 0.6 ACH 50 - an extremely air tight house, a testament to the well-designed details, progress testing and quality construction. When compared to a new house built to code requirements, this home consumes only 19% of the energy.
Architecture & Energy Consulting: ZeroEnergy Design
Landscape Design: Soren Deniord Design
Paintings: Bernd Haussmann Studio
Photos: Eric Roth Photography

Foto di una cucina a L design di medie dimensioni con lavello a doppia vasca, ante lisce, ante bianche, top in vetro, elettrodomestici da incasso, pavimento con piastrelle in ceramica, nessuna isola, pavimento grigio, top bianco, paraspruzzi arancione e paraspruzzi con lastra di vetro

A close up view of the custom copper farmhouse sink as well as the reclaimed wood in the herringbone pattern located on the smaller of the two kitchen islands. Here you can see the oak custom-made cabinets in the background as well as the back-painted glass backsplash.
The copper sink and iron countertop face was hand crafted by a local metal artist. Stillwater Woodworking crafted the custom cabinets and island, which was made with wood tile from E & S Tile applied in a herringbone pattern. Thanks to Idaho Granite Works for finishing it off with beautiful Silestone quartz.
Photography by Marie-Dominique Verdier

View of Kitchen from outdoor kitchen:
Island contemporary kitchen in Naples, Florida. Features custom cabinetry and finishes, double islands, Wolf/Sub-Zero appliances, super wide pompeii stone 3 inch counter tops, and Adorne switches and outlets.
41 West Coastal Retreat Series reveals creative, fresh ideas, for a new look to define the casual beach lifestyle of Naples.
More than a dozen custom variations and sizes are available to be built on your lot. From this spacious 3,000 square foot, 3 bedroom model, to larger 4 and 5 bedroom versions ranging from 3,500 - 10,000 square feet, including guest house options.
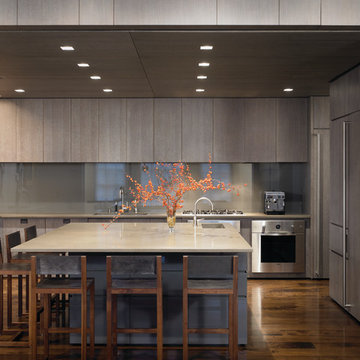
Nathan Kirkman | www.nathankirkman.com
Immagine di una cucina ad U minimalista con ante lisce, ante grigie, paraspruzzi grigio, paraspruzzi con lastra di vetro e elettrodomestici da incasso
Immagine di una cucina ad U minimalista con ante lisce, ante grigie, paraspruzzi grigio, paraspruzzi con lastra di vetro e elettrodomestici da incasso
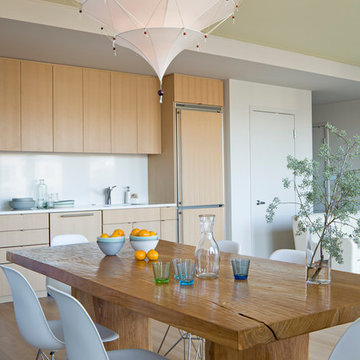
The chandelier reminded us of the sails of a ship and the legs of the iconic Eames chairs felt like an inversion of the chandelier. A thick rustic table of reclaimed teak helps to ground the lighter elements.

Ispirazione per una grande cucina ad U contemporanea con lavello sottopiano, elettrodomestici da incasso, parquet scuro, ante lisce, ante nere, paraspruzzi bianco, paraspruzzi con lastra di vetro, penisola, pavimento marrone e top nero
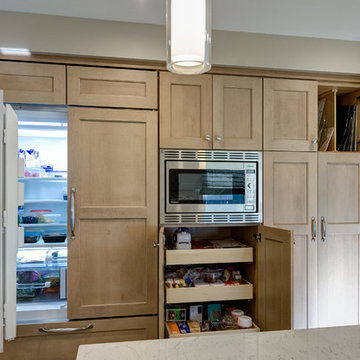
Dennis Jourdan Photography
Idee per una grande cucina chic con lavello a vasca singola, ante in stile shaker, ante bianche, top in quarzite, paraspruzzi multicolore, paraspruzzi con lastra di vetro, elettrodomestici da incasso, pavimento in legno massello medio, pavimento marrone e top multicolore
Idee per una grande cucina chic con lavello a vasca singola, ante in stile shaker, ante bianche, top in quarzite, paraspruzzi multicolore, paraspruzzi con lastra di vetro, elettrodomestici da incasso, pavimento in legno massello medio, pavimento marrone e top multicolore

Immagine di una grande cucina minimal con lavello sottopiano, ante lisce, ante in legno scuro, top in superficie solida, paraspruzzi bianco, paraspruzzi con lastra di vetro, elettrodomestici da incasso, pavimento in legno massello medio e pavimento marrone
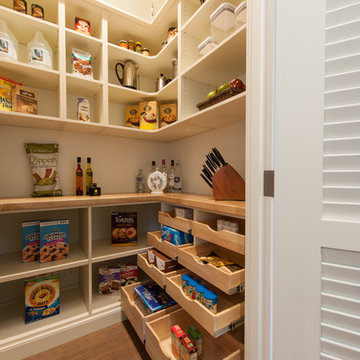
Photography: Augie Salbosa
Esempio di una grande cucina tradizionale con lavello sottopiano, ante in stile shaker, ante bianche, top in saponaria, paraspruzzi blu, paraspruzzi con lastra di vetro, elettrodomestici da incasso e pavimento in bambù
Esempio di una grande cucina tradizionale con lavello sottopiano, ante in stile shaker, ante bianche, top in saponaria, paraspruzzi blu, paraspruzzi con lastra di vetro, elettrodomestici da incasso e pavimento in bambù
Cucine con paraspruzzi con lastra di vetro e elettrodomestici da incasso - Foto e idee per arredare
1
