Cucine con elettrodomestici colorati e pavimento beige - Foto e idee per arredare
Filtra anche per:
Budget
Ordina per:Popolari oggi
1 - 20 di 1.214 foto
1 di 3

Idee per una cucina country di medie dimensioni con lavello stile country, ante in stile shaker, ante beige, top in quarzite, paraspruzzi blu, paraspruzzi con piastrelle in ceramica, elettrodomestici colorati, pavimento in pietra calcarea, nessuna isola, pavimento beige, top beige e travi a vista

Esempio di una cucina ad U tradizionale con lavello stile country, ante a filo, ante turchesi, paraspruzzi bianco, paraspruzzi con piastrelle diamantate, elettrodomestici colorati, parquet chiaro, penisola, pavimento beige e top bianco

Foto di una grande cucina abitabile country con lavello da incasso, ante lisce, top in legno, elettrodomestici colorati, pavimento in gres porcellanato, nessuna isola, pavimento beige e top marrone

Foto di una piccola e bianca e tortora cucina moderna con lavello a vasca singola, ante lisce, ante beige, top in laminato, paraspruzzi bianco, paraspruzzi in gres porcellanato, elettrodomestici colorati, pavimento in gres porcellanato, penisola, pavimento beige, top bianco e soffitto ribassato

Agrandir l’espace et préparer une future chambre d’enfant
Nous avons exécuté le projet Commandeur pour des clients trentenaires. Il s’agissait de leur premier achat immobilier, un joli appartement dans le Nord de Paris.
L’objet de cette rénovation partielle visait à réaménager la cuisine, repenser l’espace entre la salle de bain, la chambre et le salon. Nous avons ainsi pu, à travers l’implantation d’un mur entre la chambre et le salon, créer une future chambre d’enfant.
Coup de coeur spécial pour la cuisine Ikea. Elle a été customisée par nos architectes via Superfront. Superfront propose des matériaux chics et luxueux, made in Suède; de quoi passer sa cuisine Ikea au niveau supérieur !
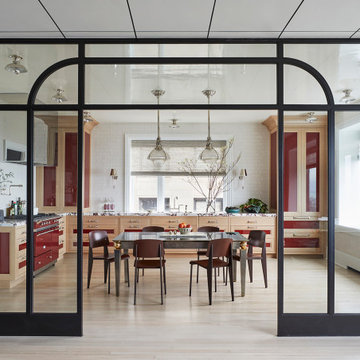
Immagine di una cucina chic con ante con riquadro incassato, ante in legno chiaro, paraspruzzi bianco, elettrodomestici colorati, parquet chiaro, nessuna isola, pavimento beige e top bianco

A view of the kitchen showing the white plaster hood, blue ceramic tile backsplash, marble countertops, white cabinets and a large kitchen island equipped with four bar seats.

The Hartford collection is an inspired modern update on the classic Shaker style kitchen. Designed with simplicity in mind, the kitchens in this range have a universal appeal that never fails to delight. Each kitchen is beautifully proportioned, with an unerring focus on scale that ensures the final result is flawless.
The impressive island adds much needed extra storage and work surface space, perfect for busy family living. Placed in the centre of the kitchen, it creates a hub for friends and family to gather. A large Kohler sink, with Perrin & Rowe taps creates a practical prep area and because it’s positioned between the Aga and fridge it creates an ideal work triangle.
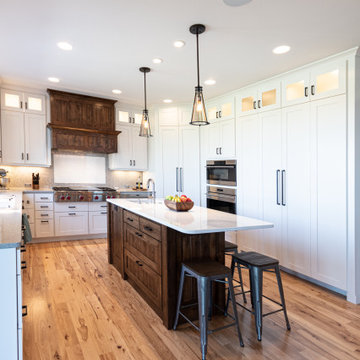
Immagine di una grande cucina tradizionale con ante in stile shaker, ante bianche, paraspruzzi bianco, elettrodomestici colorati, parquet chiaro, pavimento beige e top grigio

Immagine di una cucina rustica di medie dimensioni con ante lisce, ante in legno chiaro, top in superficie solida, paraspruzzi marrone, paraspruzzi in lastra di pietra, elettrodomestici colorati, lavello sottopiano, pavimento in travertino e pavimento beige
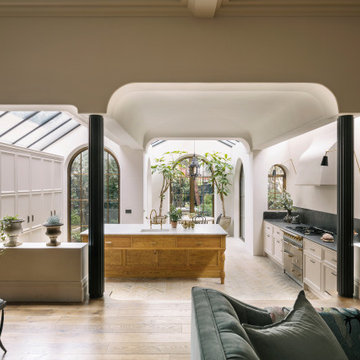
Keyes Road is a two-storey, semi-detached red brick house dating to around 1890-1910. The focus of our work was on the ground floor where we were asked to improve the layout and use of the main living areas of the house, for an active family of four. Important to the design was to maximise the quality and amount of light as well as connection to the garden and flow to the rest of the house.
Our proposal introduces three single storey extensions, comprising a central, large space that extends the main outrigger of the house. To each side are smaller volumes, affording a full width kitchen. While defining a series of discrete volumes, it was important for us to ensure that the kitchen, living, family and dining rooms that are interconnecting and continuous. The result is a big space punctuated by a series of differently sized arches, defining spaces to ensure their intimacy.
It was important for our client to have a sense of warmth and comfort - perhaps not dissimilar to the qualities of a hotel lobby. The colour scheme of the rooms are warm white painted plaster, natural wood flooring with black, bronze and brass accents. Indirect and carefully placed light fittings pulls together the atmosphere of the rooms - particularly in the evenings.
Externally, we felt it important to differentiate the extensions from the main house by using a dark, charcoal grey brick. This sets up a contrasting yet complimentary relationship to the rich red coloured brick house. The facets of the brick play with light and depth as do the graduated brick arches.
During the design process, we grappled with floor levels, the direction of sunlight, and care to not encroach on the neighbouring properties. As the house is in a conservation area, we worked closely with our trusted planning advisor. Throughout, we pursued a sensitive design strategy, using pitched roofs, matching materials and careful detailing. Internally, many of the original details are intact. This has enabled us to create an eclectic ensemble of elements, colours and materials varying in age and period.

This Regency waterfront apartment is a dramatic foil for this project. The kitchen space is centrally located in the core of the building with a small window looking out onto a lightwell.
Organising the workflow with the client during the design process really answered any questions - the clients less is more approach produced an interesting kitchen.
The vintage oak doors were recycled from the previous kitchen to lend some balance to the modern handleless furniture. The reworking of this display unit with the addition of integrated lighting illuminates the space.
Photography by Philip Adam Bacon

Transitional open kitchen space with custom built in cabinets and storage -- blue island, taupe cabinets, wicker pendant lighting
Immagine di una piccola cucina tradizionale con lavello sottopiano, ante in stile shaker, ante blu, top in quarzite, paraspruzzi blu, paraspruzzi con piastrelle in ceramica, elettrodomestici colorati, pavimento in vinile, pavimento beige e top bianco
Immagine di una piccola cucina tradizionale con lavello sottopiano, ante in stile shaker, ante blu, top in quarzite, paraspruzzi blu, paraspruzzi con piastrelle in ceramica, elettrodomestici colorati, pavimento in vinile, pavimento beige e top bianco
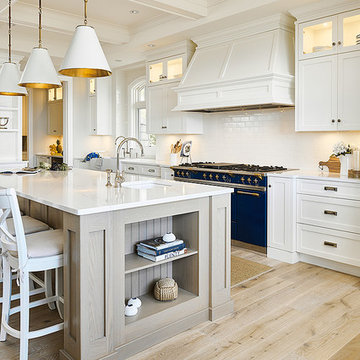
Joshua Lawrence
Immagine di una grande cucina stile marino con lavello stile country, ante in stile shaker, ante bianche, top in granito, paraspruzzi bianco, paraspruzzi con piastrelle in ceramica, elettrodomestici colorati, parquet chiaro, pavimento beige e top bianco
Immagine di una grande cucina stile marino con lavello stile country, ante in stile shaker, ante bianche, top in granito, paraspruzzi bianco, paraspruzzi con piastrelle in ceramica, elettrodomestici colorati, parquet chiaro, pavimento beige e top bianco

Immagine di una piccola cucina rustica con lavello sottopiano, ante a filo, ante in legno scuro, top in granito, paraspruzzi beige, paraspruzzi con piastrelle in pietra, elettrodomestici colorati, pavimento beige, top beige e soffitto in legno
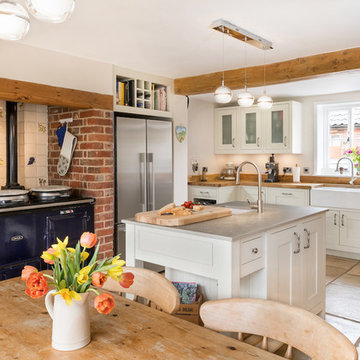
Immagine di una cucina country con lavello stile country, ante in stile shaker, ante bianche, top in legno, paraspruzzi bianco, elettrodomestici colorati, pavimento beige e top marrone
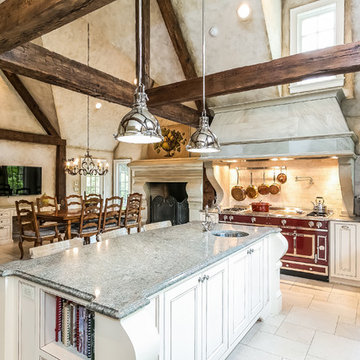
Esempio di una cucina con ante a filo, ante bianche, elettrodomestici colorati e pavimento beige
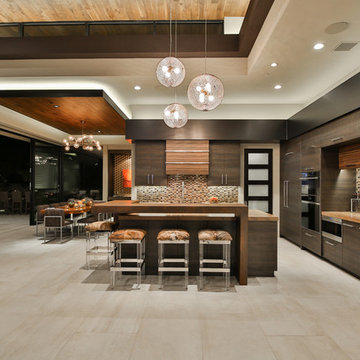
Trent Teigan
Esempio di una cucina design di medie dimensioni con lavello sottopiano, ante lisce, ante in legno bruno, top in quarzite, paraspruzzi multicolore, paraspruzzi con piastrelle a mosaico, elettrodomestici colorati, pavimento in gres porcellanato e pavimento beige
Esempio di una cucina design di medie dimensioni con lavello sottopiano, ante lisce, ante in legno bruno, top in quarzite, paraspruzzi multicolore, paraspruzzi con piastrelle a mosaico, elettrodomestici colorati, pavimento in gres porcellanato e pavimento beige

Design: Camille Henderson Davis // Photos: Jenna Peffley
Esempio di una grande cucina minimalista con lavello da incasso, ante lisce, ante bianche, paraspruzzi multicolore, paraspruzzi con piastrelle in ceramica, elettrodomestici colorati, parquet chiaro, pavimento beige e top bianco
Esempio di una grande cucina minimalista con lavello da incasso, ante lisce, ante bianche, paraspruzzi multicolore, paraspruzzi con piastrelle in ceramica, elettrodomestici colorati, parquet chiaro, pavimento beige e top bianco
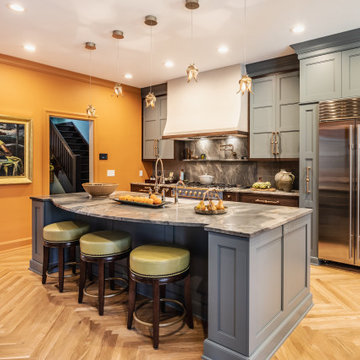
Custom kitchen mixes walnut and painted cabinetry. A cooks dream with professional appliances. Seating at island is great for family life or entertaining.
Cucine con elettrodomestici colorati e pavimento beige - Foto e idee per arredare
1