Cucine ad U con elettrodomestici neri - Foto e idee per arredare
Filtra anche per:
Budget
Ordina per:Popolari oggi
1 - 20 di 21.819 foto
1 di 3

Esempio di una cucina classica di medie dimensioni con lavello sottopiano, ante in stile shaker, top in quarzo composito, paraspruzzi bianco, paraspruzzi in quarzo composito, elettrodomestici neri, pavimento in legno massello medio, pavimento marrone, top bianco, soffitto ribassato, soffitto in legno e ante in legno scuro

Idee per una cucina country di medie dimensioni con lavello stile country, ante in stile shaker, ante bianche, top in granito, paraspruzzi bianco, paraspruzzi con piastrelle diamantate, elettrodomestici neri, pavimento con piastrelle in ceramica, pavimento marrone e top beige

Esempio di una cucina chic con lavello sottopiano, ante con bugna sagomata, ante bianche, paraspruzzi grigio, elettrodomestici neri, pavimento in cemento e pavimento grigio

Pietra Grey is a distinguishing trait of the I Naturali series is soil. A substance which on the one hand recalls all things primordial and on the other the possibility of being plied. As a result, the slab made from the ceramic lends unique value to the settings it clads.

Кухня-столовая
Ispirazione per una cucina minimal di medie dimensioni con ante lisce, ante grigie, top in legno, paraspruzzi in gres porcellanato, elettrodomestici neri, pavimento in gres porcellanato, pavimento beige e top beige
Ispirazione per una cucina minimal di medie dimensioni con ante lisce, ante grigie, top in legno, paraspruzzi in gres porcellanato, elettrodomestici neri, pavimento in gres porcellanato, pavimento beige e top beige
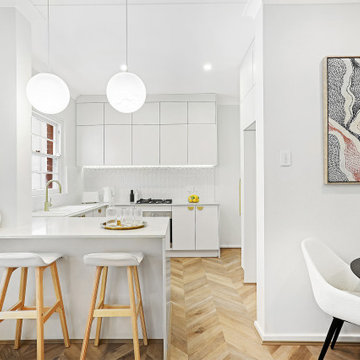
Esempio di una piccola cucina ad U moderna con lavello da incasso, top in quarzo composito, paraspruzzi bianco, paraspruzzi con piastrelle in ceramica, elettrodomestici neri, pavimento in legno massello medio e top beige

Reforma integral de vivienda ubicada en zona vacacional, abriendo espacios, ideal para compartir los momentos con las visitas y hacer un recorrido mucho más fluido.

After the second fallout of the Delta Variant amidst the COVID-19 Pandemic in mid 2021, our team working from home, and our client in quarantine, SDA Architects conceived Japandi Home.
The initial brief for the renovation of this pool house was for its interior to have an "immediate sense of serenity" that roused the feeling of being peaceful. Influenced by loneliness and angst during quarantine, SDA Architects explored themes of escapism and empathy which led to a “Japandi” style concept design – the nexus between “Scandinavian functionality” and “Japanese rustic minimalism” to invoke feelings of “art, nature and simplicity.” This merging of styles forms the perfect amalgamation of both function and form, centred on clean lines, bright spaces and light colours.
Grounded by its emotional weight, poetic lyricism, and relaxed atmosphere; Japandi Home aesthetics focus on simplicity, natural elements, and comfort; minimalism that is both aesthetically pleasing yet highly functional.
Japandi Home places special emphasis on sustainability through use of raw furnishings and a rejection of the one-time-use culture we have embraced for numerous decades. A plethora of natural materials, muted colours, clean lines and minimal, yet-well-curated furnishings have been employed to showcase beautiful craftsmanship – quality handmade pieces over quantitative throwaway items.
A neutral colour palette compliments the soft and hard furnishings within, allowing the timeless pieces to breath and speak for themselves. These calming, tranquil and peaceful colours have been chosen so when accent colours are incorporated, they are done so in a meaningful yet subtle way. Japandi home isn’t sparse – it’s intentional.
The integrated storage throughout – from the kitchen, to dining buffet, linen cupboard, window seat, entertainment unit, bed ensemble and walk-in wardrobe are key to reducing clutter and maintaining the zen-like sense of calm created by these clean lines and open spaces.
The Scandinavian concept of “hygge” refers to the idea that ones home is your cosy sanctuary. Similarly, this ideology has been fused with the Japanese notion of “wabi-sabi”; the idea that there is beauty in imperfection. Hence, the marriage of these design styles is both founded on minimalism and comfort; easy-going yet sophisticated. Conversely, whilst Japanese styles can be considered “sleek” and Scandinavian, “rustic”, the richness of the Japanese neutral colour palette aids in preventing the stark, crisp palette of Scandinavian styles from feeling cold and clinical.
Japandi Home’s introspective essence can ultimately be considered quite timely for the pandemic and was the quintessential lockdown project our team needed.

123 Remodeling's goal in this Evanston kitchen was to create a design that emphasized an elegantly minimalist aesthetic. We wanted to bring in the natural light and were influenced by the Scandinavian style, which includes functionality, simplicity, and craftsmanship. The contrast of the natural wood and dark cabinets boasts an elevated and unique design, which immediately catches your eye walking into this beautiful single-family home.
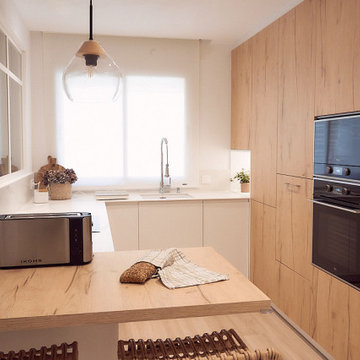
Ispirazione per una cucina scandinava di medie dimensioni con lavello sottopiano, ante in legno chiaro, paraspruzzi bianco, elettrodomestici neri, pavimento in laminato, penisola e top bianco

A bold, masculine kitchen remodel in a Craftsman style home. We went dark and bold on the cabinet color and let the rest remain bright and airy to balance it out.

White flat panel doors to maximise the feeling of space and brightness.
Ispirazione per una piccola cucina ad U moderna chiusa con lavello da incasso, ante lisce, ante bianche, top in onice, paraspruzzi rosso, paraspruzzi con lastra di vetro, elettrodomestici neri, parquet chiaro, nessuna isola, pavimento beige e top bianco
Ispirazione per una piccola cucina ad U moderna chiusa con lavello da incasso, ante lisce, ante bianche, top in onice, paraspruzzi rosso, paraspruzzi con lastra di vetro, elettrodomestici neri, parquet chiaro, nessuna isola, pavimento beige e top bianco
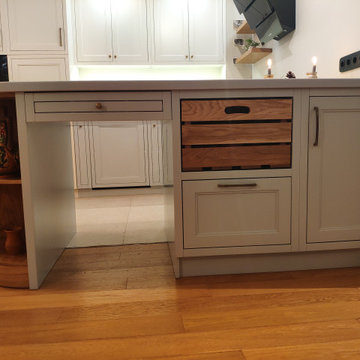
Чтобы кухня была не только привлекательна внешне, но и функциональной немаловажную роль играют системы хранения для кастрюлек, сковородок и других мелочей.
Во время проектирования кухни важно продумывать всё до мельчайших деталей, оформить дополнительные шкафчики, полки и ящички. Главное сделать кухню максимально вместительной.
Существует несколько систем хранения:
• Открытая. Она не только визуально расширяет пространство, но и экономит место, а также удобна в использовании.
• Полки. Еще одно грамотное решение. Можно делать полки узкие, широкие и совсем крошечные для маленьких баночек и бутылочек.
• Ниши. Оригинальное дизайнерское решение. При этом смотрится привлекательно и добавляет особой привлекательности внешнему виду кухни. Для мелкой атрибутики и даже бытовой техники ниша подходит идеально.
• Стеллажи и открытые шкафы. Позволяют не только максимально грамотно задействовать пространство, но и оформить стеллажи красиво, добавляя особого уюта в интерьер комнаты.
• Рейлинги, магнитная лента и крючки. Ещё одно отличное решение для многофункциональной системы хранения. При этом смотрится очень оригинально и интересно.
Как видите пространство на кухне можно задействовать действительно с пользой. Главное подходить с фантазией и заранее обсуждать все эти моменты с дизайнерами, которые создают вам кухню.

The owner of this home wished to transform this builder basic home to a European treasure. Having traveled the world, moved from San Francisco and now living in wine country she knew that she wanted to celebrate The charm of France complete with an French range, luxury refrigerator and wine cooler.

Ispirazione per una piccola cucina minimal con lavello sottopiano, ante lisce, ante beige, top in legno, paraspruzzi multicolore, paraspruzzi con piastrelle di vetro, elettrodomestici neri, pavimento in legno massello medio, penisola, pavimento marrone e top marrone
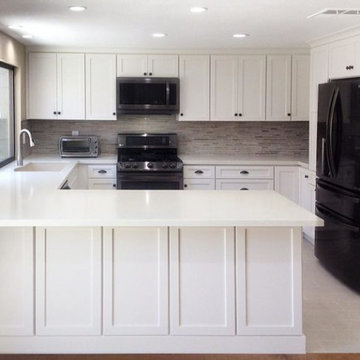
Ispirazione per una cucina moderna di medie dimensioni con ante in stile shaker, ante bianche, lavello da incasso, top in superficie solida, paraspruzzi multicolore, paraspruzzi con piastrelle a mosaico, elettrodomestici neri, pavimento con piastrelle in ceramica, penisola, pavimento bianco e top bianco

Esempio di una cucina design di medie dimensioni con lavello sottopiano, ante in legno chiaro, paraspruzzi verde, pavimento grigio, top grigio, ante a filo, top piastrellato, paraspruzzi con piastrelle di cemento, elettrodomestici neri e pavimento con piastrelle in ceramica
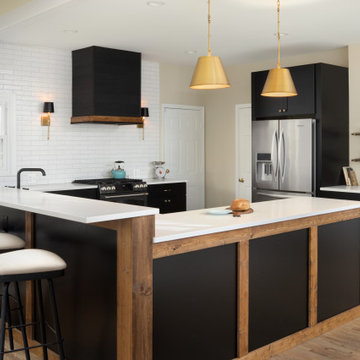
By creating a U-shaped layout, we clearly defined the chef’s domain and created a circulation path that limits disruptions in the heart of the kitchen. While still an open concept, the black cabinets, bar height counter and change in flooring all add definition to the space. The brass lighting and hardware are a nice counterpoint to the black and white finishes.

Pour cette cuisine entièrement rénovée par notre équipe, nous avons fait les plans 2D et 3D, une proposition de choix de matériaux.
Ensuite nos artisans ont refait; les faux plafonds,la plomberie, l'électricité et ont fait la totalité du montage de la cuisine en optimisant, d'apres les plans, tous les espaces (surtout dans les angles du fond de la pièce).
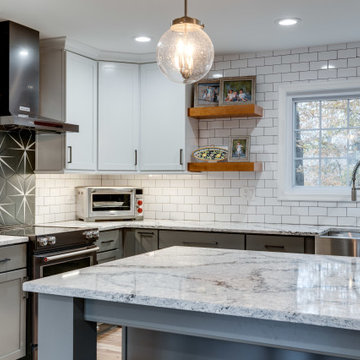
Designed by Akram Aljahmi of Reico Kitchen & Bath in Woodbridge, VA in collaboration with Art's Home Improvement, this Scandinavian inspired modern kitchen design features Merillat Classic in the Portrait door style in Maple in 2 finishes. The wall cabinets features a Cotton finish while the base cabinets including the island cabinets feature a Graphite finish. Kitchen countertops are engineered quartz by Cambria in the color Seagrove. The kitchen also features white subway tile and a hex nero trident over the stove. Photos courtesy of BTW Images LLC.
Cucine ad U con elettrodomestici neri - Foto e idee per arredare
1