Stanze da Bagno contemporanee con pareti multicolore - Foto e idee per arredare
Filtra anche per:
Budget
Ordina per:Popolari oggi
1 - 20 di 4.121 foto
1 di 3

Il bagno dallo spazio ridotto è stato studiato nei minimi particolari. I rivestimenti e il pavimento coordinati ma di diversi colori e formati sono stati la vera sfida di questo spazio.
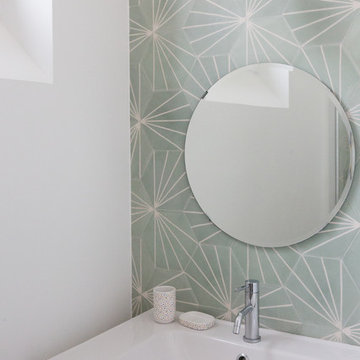
Cécile Debise
Idee per una piccola stanza da bagno minimal con pareti multicolore e lavabo integrato
Idee per una piccola stanza da bagno minimal con pareti multicolore e lavabo integrato

Idee per una piccola stanza da bagno padronale design con ante lisce, ante in legno scuro, doccia alcova, WC sospeso, piastrelle multicolore, piastrelle in gres porcellanato, pareti multicolore, pavimento in gres porcellanato, lavabo a bacinella, top alla veneziana, pavimento multicolore, porta doccia scorrevole, top bianco, un lavabo e mobile bagno freestanding

This lavish primary bathroom stars an illuminated, floating vanity brilliantly suited with French gold fixtures and set before floor-to-ceiling chevron tile. The walk-in shower features large, book-matched porcelain slabs that mirror the pattern, movement, and veining of marble. As a stylistic nod to the previous design inhabiting this space, our designers created a custom wood niche lined with wallpaper passed down through generations.

Reconfiguration of a dilapidated bathroom and separate toilet in a Victorian house in Walthamstow village.
The original toilet was situated straight off of the landing space and lacked any privacy as it opened onto the landing. The original bathroom was separate from the WC with the entrance at the end of the landing. To get to the rear bedroom meant passing through the bathroom which was not ideal. The layout was reconfigured to create a family bathroom which incorporated a walk-in shower where the original toilet had been and freestanding bath under a large sash window. The new bathroom is slightly slimmer than the original this is to create a short corridor leading to the rear bedroom.
The ceiling was removed and the joists exposed to create the feeling of a larger space. A rooflight sits above the walk-in shower and the room is flooded with natural daylight. Hanging plants are hung from the exposed beams bringing nature and a feeling of calm tranquility into the space.

Set within a classic 3 story townhouse in Clifton is this stunning ensuite bath and steam room. The brief called for understated luxury, a space to start the day right or relax after a long day. The space drops down from the master bedroom and had a large chimney breast giving challenges and opportunities to our designer. The result speaks for itself, a truly luxurious space with every need considered. His and hers sinks with a book-matched marble slab backdrop act as a dramatic feature revealed as you come down the steps. The steam room with wrap around bench has a built in sound system for the ultimate in relaxation while the freestanding egg bath, surrounded by atmospheric recess lighting, offers a warming embrace at the end of a long day.

Liadesign
Immagine di una stanza da bagno con doccia contemporanea di medie dimensioni con ante lisce, ante verdi, doccia alcova, WC a due pezzi, piastrelle beige, piastrelle in gres porcellanato, pareti multicolore, pavimento in cementine, lavabo a bacinella, top in legno, pavimento multicolore, porta doccia a battente, panca da doccia, un lavabo e mobile bagno sospeso
Immagine di una stanza da bagno con doccia contemporanea di medie dimensioni con ante lisce, ante verdi, doccia alcova, WC a due pezzi, piastrelle beige, piastrelle in gres porcellanato, pareti multicolore, pavimento in cementine, lavabo a bacinella, top in legno, pavimento multicolore, porta doccia a battente, panca da doccia, un lavabo e mobile bagno sospeso

Idee per una stanza da bagno con doccia minimal di medie dimensioni con doccia a filo pavimento, WC a due pezzi, piastrelle bianche, pareti multicolore, pavimento alla veneziana, lavabo a consolle, pavimento grigio, doccia aperta, nicchia, un lavabo, mobile bagno freestanding e carta da parati
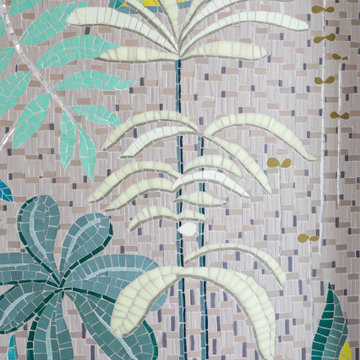
Mosaïque murale pour sublimer une salle de bain . Finesse du décor végétal en tesselles de grès et émaux de verre.
Esempio di una stanza da bagno con doccia design di medie dimensioni con top in saponaria, top grigio, un lavabo, piastrelle multicolore, piastrelle a mosaico, pareti multicolore e pavimento con piastrelle a mosaico
Esempio di una stanza da bagno con doccia design di medie dimensioni con top in saponaria, top grigio, un lavabo, piastrelle multicolore, piastrelle a mosaico, pareti multicolore e pavimento con piastrelle a mosaico

Nestled within an established west-end enclave, this transformation is both contemporary yet traditional—in keeping with the surrounding neighbourhood's aesthetic. A family home is refreshed with a spacious master suite, large, bright kitchen suitable for both casual gatherings and entertaining, and a sizeable rear addition. The kitchen's crisp, clean palette is the perfect neutral foil for the handmade backsplash, and generous floor-to-ceiling windows provide a vista to the lush green yard and onto the Humber ravine. The rear 2-storey addition is blended seamlessly with the existing home, revealing a new master suite bedroom and sleek ensuite with bold blue tiling. Two additional additional bedrooms were refreshed to update juvenile kids' rooms to more mature finishes and furniture—appropriate for young adults.

Immagine di una stanza da bagno minimal di medie dimensioni con pareti multicolore, lavabo sospeso, top in quarzo composito e top bianco
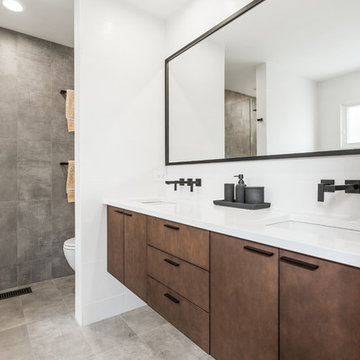
For this Chicago bath remodel, we went with a bright white to give the room a modern feeling, while adding woods and black hardware to provide sharp lines and contrast.
Project designed by Skokie renovation firm, Chi Renovation & Design - general contractors, kitchen and bath remodelers, and design & build company. They serve the Chicago area and its surrounding suburbs, with an emphasis on the North Side and North Shore. You'll find their work from the Loop through Lincoln Park, Skokie, Evanston, Wilmette, and all the way up to Lake Forest.
For more about Chi Renovation & Design, click here: https://www.chirenovation.com/
To learn more about this project, click here:
https://www.chirenovation.com/portfolio/chicago-bath-renovation/
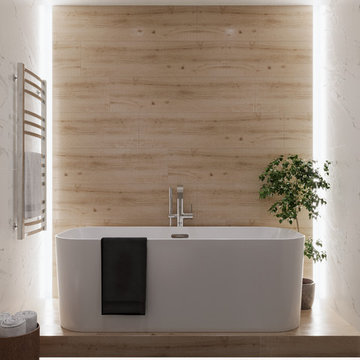
Immagine di una piccola stanza da bagno con doccia contemporanea con vasca freestanding, WC sospeso, piastrelle beige, piastrelle in gres porcellanato, pareti multicolore, pavimento in gres porcellanato, lavabo sospeso, top in superficie solida, pavimento grigio, porta doccia a battente e top bianco

Proyecto de decoración, dirección y ejecución de obra: Sube Interiorismo www.subeinteriorismo.com
Fotografía Erlantz Biderbost
Foto di una stanza da bagno con doccia contemporanea di medie dimensioni con ante lisce, ante in legno chiaro, piastrelle beige, piastrelle in ceramica, pavimento in laminato, lavabo da incasso, top in legno, pavimento marrone, pareti multicolore e top beige
Foto di una stanza da bagno con doccia contemporanea di medie dimensioni con ante lisce, ante in legno chiaro, piastrelle beige, piastrelle in ceramica, pavimento in laminato, lavabo da incasso, top in legno, pavimento marrone, pareti multicolore e top beige
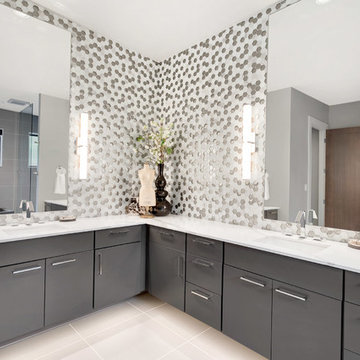
Upper floor master suite bath features an entire backsplash wall of hexagon tile.
Idee per una grande stanza da bagno padronale design con ante lisce, ante grigie, piastrelle grigie, piastrelle multicolore, piastrelle bianche, lavabo sottopiano, top in quarzo composito, piastrelle a mosaico, pareti multicolore e pavimento bianco
Idee per una grande stanza da bagno padronale design con ante lisce, ante grigie, piastrelle grigie, piastrelle multicolore, piastrelle bianche, lavabo sottopiano, top in quarzo composito, piastrelle a mosaico, pareti multicolore e pavimento bianco
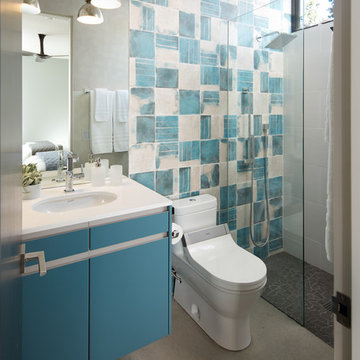
Brady Architectural Photography
Immagine di una stanza da bagno con doccia design di medie dimensioni con ante lisce, ante blu, doccia alcova, WC monopezzo, piastrelle blu, piastrelle bianche, piastrelle in ceramica, pareti multicolore, pavimento in cemento, lavabo sottopiano, top in superficie solida, pavimento grigio e doccia aperta
Immagine di una stanza da bagno con doccia design di medie dimensioni con ante lisce, ante blu, doccia alcova, WC monopezzo, piastrelle blu, piastrelle bianche, piastrelle in ceramica, pareti multicolore, pavimento in cemento, lavabo sottopiano, top in superficie solida, pavimento grigio e doccia aperta

Ambient Elements creates conscious designs for innovative spaces by combining superior craftsmanship, advanced engineering and unique concepts while providing the ultimate wellness experience. We design and build saunas, infrared saunas, steam rooms, hammams, cryo chambers, salt rooms, snow rooms and many other hyperthermic conditioning modalities.

Esempio di una piccola stanza da bagno per bambini contemporanea con ante lisce, ante blu, vasca ad alcova, vasca/doccia, WC monopezzo, piastrelle multicolore, piastrelle a mosaico, pareti multicolore, pavimento con piastrelle a mosaico, lavabo integrato, top in superficie solida e doccia aperta

Situated on the west slope of Mt. Baker Ridge, this remodel takes a contemporary view on traditional elements to maximize space, lightness and spectacular views of downtown Seattle and Puget Sound. We were approached by Vertical Construction Group to help a client bring their 1906 craftsman into the 21st century. The original home had many redeeming qualities that were unfortunately compromised by an early 2000’s renovation. This left the new homeowners with awkward and unusable spaces. After studying numerous space plans and roofline modifications, we were able to create quality interior and exterior spaces that reflected our client’s needs and design sensibilities. The resulting master suite, living space, roof deck(s) and re-invented kitchen are great examples of a successful collaboration between homeowner and design and build teams.
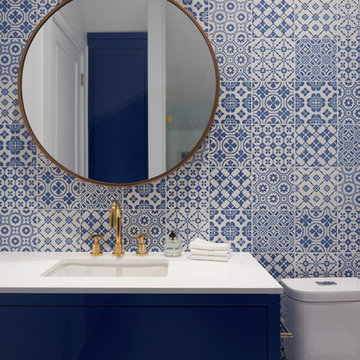
Stephani Buchman Photography
Esempio di una stanza da bagno contemporanea con ante blu, WC monopezzo, pareti multicolore, lavabo sottopiano e ante lisce
Esempio di una stanza da bagno contemporanea con ante blu, WC monopezzo, pareti multicolore, lavabo sottopiano e ante lisce
Stanze da Bagno contemporanee con pareti multicolore - Foto e idee per arredare
1