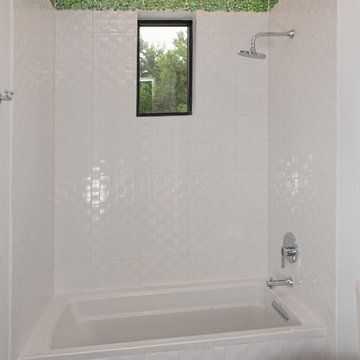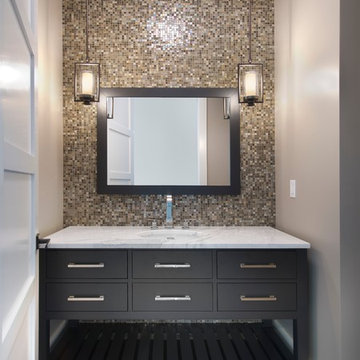Stanze da Bagno contemporanee - Foto e idee per arredare
Filtra anche per:
Budget
Ordina per:Popolari oggi
5421 - 5440 di 631.057 foto
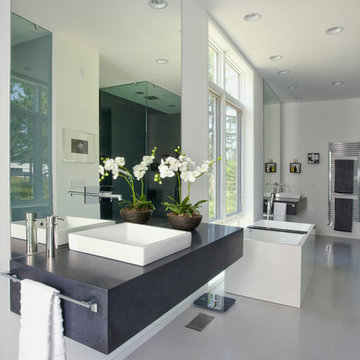
http://www.pickellbuilders.com. Photography by Linda Oyama Bryan.
Master Bath with floating stone slab vanity and free Standing Tub from the Westyle Cube Collection in Contemporary European Farmhouse. Stained white concrete floors with radiant heat. Towel warmer. Curbless master shower. Wall hung toilet.
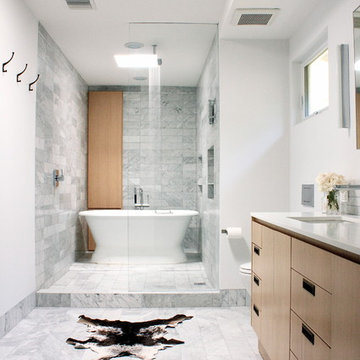
Catherine Chen Gallagher
Esempio di una stanza da bagno padronale contemporanea di medie dimensioni con lavabo sottopiano, ante lisce, ante in legno chiaro, top in quarzite, vasca freestanding, doccia aperta, piastrelle grigie, piastrelle in pietra, pareti bianche e pavimento in marmo
Esempio di una stanza da bagno padronale contemporanea di medie dimensioni con lavabo sottopiano, ante lisce, ante in legno chiaro, top in quarzite, vasca freestanding, doccia aperta, piastrelle grigie, piastrelle in pietra, pareti bianche e pavimento in marmo
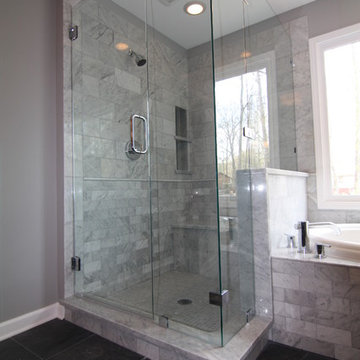
Another view of the shower enclosure and soap niche
Ispirazione per una grande stanza da bagno padronale minimal con top in marmo, vasca da incasso, doccia ad angolo, piastrelle grigie, piastrelle in pietra, pareti grigie e pavimento in ardesia
Ispirazione per una grande stanza da bagno padronale minimal con top in marmo, vasca da incasso, doccia ad angolo, piastrelle grigie, piastrelle in pietra, pareti grigie e pavimento in ardesia
Trova il professionista locale adatto per il tuo progetto
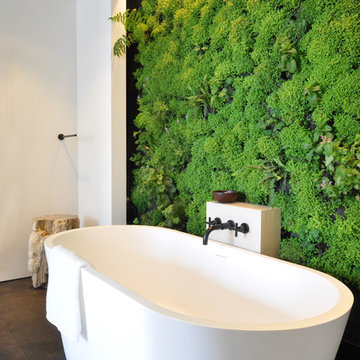
Photo: Janet Paik © 2013 Houzz
Design: Siol and Habitat Horticulture http://www.houzz.com/projects/users/habitathorti
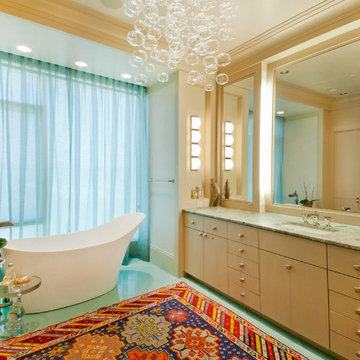
Immagine di una stanza da bagno minimal con vasca freestanding e top in granito
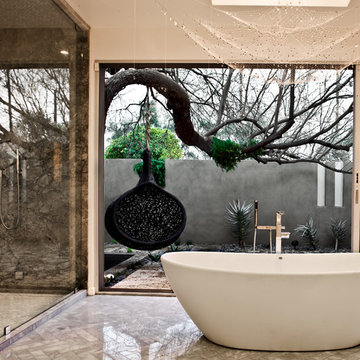
Steven Kaye Photography
Esempio di una stanza da bagno minimal con vasca freestanding e doccia ad angolo
Esempio di una stanza da bagno minimal con vasca freestanding e doccia ad angolo
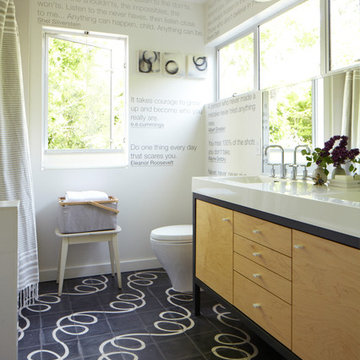
Esempio di una stanza da bagno minimal con lavabo integrato, ante lisce, ante in legno chiaro, piastrelle nere e top bianco
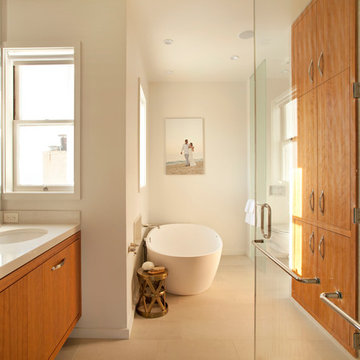
This 1925 Jackson street penthouse boasts 2,600 square feet with an additional 1,000 square foot roof deck. Having only been remodeled a few times the space suffered from an outdated, wall heavy floor plan. Updating the flow was critical to the success of this project. An enclosed kitchen was opened up to become the hub for gathering and entertaining while an antiquated closet was relocated for a sumptuous master bath. The necessity for roof access to the additional outdoor living space allowed for the introduction of a spiral staircase. The sculptural stairs provide a source for natural light and yet another focal point.

Casey Woods Photography
Foto di una stanza da bagno padronale minimal di medie dimensioni con lavabo sottopiano, ante lisce, ante in legno chiaro, top in quarzo composito, doccia a filo pavimento, WC monopezzo, piastrelle blu, piastrelle di vetro, pareti blu, pavimento in cemento e vasca giapponese
Foto di una stanza da bagno padronale minimal di medie dimensioni con lavabo sottopiano, ante lisce, ante in legno chiaro, top in quarzo composito, doccia a filo pavimento, WC monopezzo, piastrelle blu, piastrelle di vetro, pareti blu, pavimento in cemento e vasca giapponese
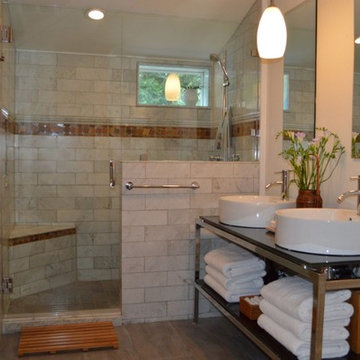
Part of an old attic bedroom was converted to create a bathroom on the second-floor of this 1920's home. Small shed dormers were made to raise the ceiling height on each side of the room, providing ample room for a shower on one side, and a stackable washer & dryer set on the other.
The shower features a Hans Grohe shower tower with 3 body sprayers & an adjustable/removable shower head, a built-in bench & niche for beauty products. The frameless glass shower door and panel give the allusion of added space while also letting in the natural light from the window. The shower was tiled with marble subway tiles with a decorative band of marble tile in varying shades of brown with a wood-grain like appearance, and small grey-blue marble set within the band. These pair nicely with the natural grey stone tiles on shower floor & the contemporary grey porcelain tile with faint wood-like graining that was laid in over a heated floor system throughout the rest of the room.
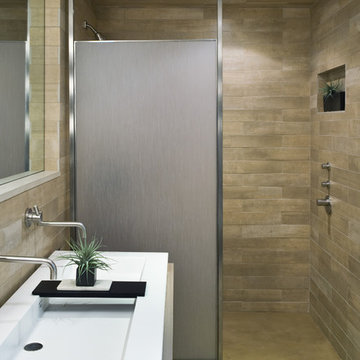
Architect: (MTA) Maryann Thompson Architects
Photograph by: Chuck Choi
Idee per una stanza da bagno contemporanea con lavabo rettangolare, doccia aperta e doccia aperta
Idee per una stanza da bagno contemporanea con lavabo rettangolare, doccia aperta e doccia aperta
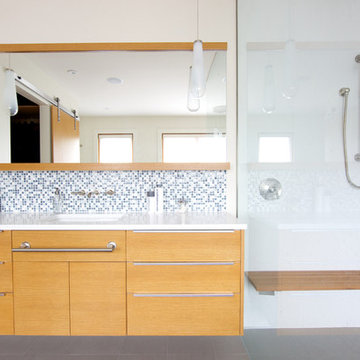
Detail of bathroom showing custom teak bench in shower - beautiful shower.
Design: One SEED Architecture + Interiors
Photo Credit - Brice Ferre
Ispirazione per un'ampia stanza da bagno padronale contemporanea con lavabo sottopiano, ante lisce, ante in legno chiaro, piastrelle grigie, top in quarzo composito, doccia a filo pavimento, piastrelle in gres porcellanato, pareti bianche e pavimento in gres porcellanato
Ispirazione per un'ampia stanza da bagno padronale contemporanea con lavabo sottopiano, ante lisce, ante in legno chiaro, piastrelle grigie, top in quarzo composito, doccia a filo pavimento, piastrelle in gres porcellanato, pareti bianche e pavimento in gres porcellanato

Foto di una stanza da bagno minimal con doccia aperta, pavimento con piastrelle di ciottoli e doccia aperta
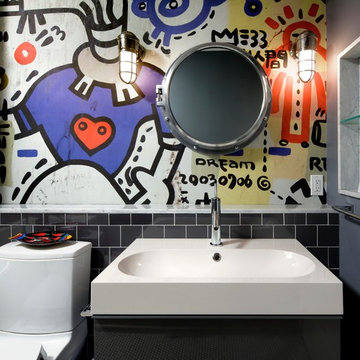
Esempio di una stanza da bagno per bambini design di medie dimensioni con ante lisce, ante grigie, vasca ad alcova, vasca/doccia, WC a due pezzi, piastrelle nere, piastrelle in gres porcellanato, pareti multicolore, pavimento in gres porcellanato e lavabo integrato
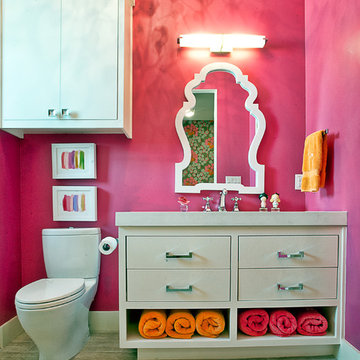
Idee per una stanza da bagno per bambini design con ante lisce, ante bianche e WC a due pezzi
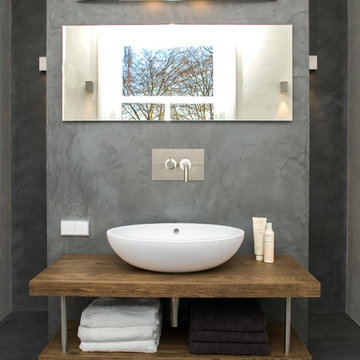
Interior design & styling Studio Nest
Photography Sander Mulkens
Idee per una stanza da bagno contemporanea
Idee per una stanza da bagno contemporanea
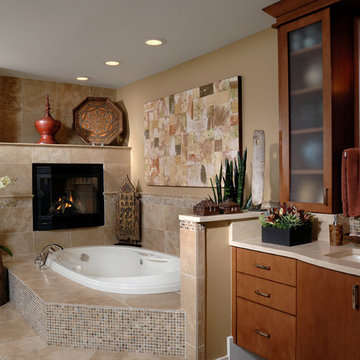
The spa features a steam shower and whirlpool tub. The tub was carefully considered due to the fact that one of the homeowners suffers from back problems. The designer selected a therapeutic tub with both air and water jets for her therapy. The designer also incorporated a fireplace adjacent to the tub to further enhance this luxurious environment.
Stanze da Bagno contemporanee - Foto e idee per arredare
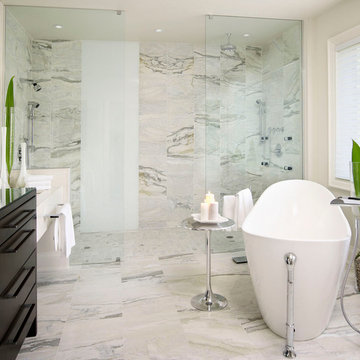
Elegant line and beauty in materials comprise this classic contemporary home. A tailored glamour is realized in every refined detail. The Master Ensuite balances striking materials with sleek profiles and represents pure luxury.
272
