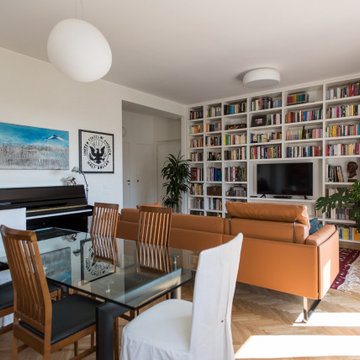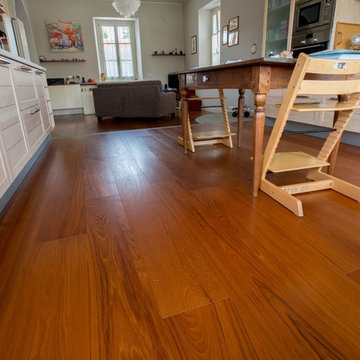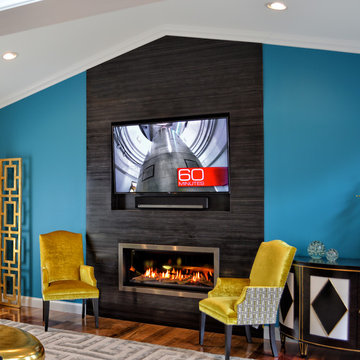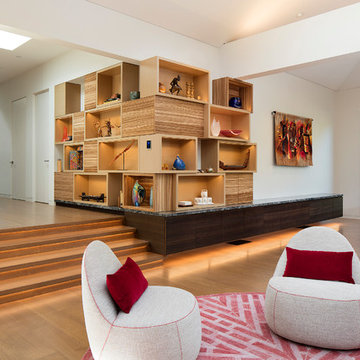Soggiorni contemporanei grandi - Foto e idee per arredare
Filtra anche per:
Budget
Ordina per:Popolari oggi
1 - 20 di 56.314 foto

Design arredo su misura, libreria occupa intero muro, integrando le porte già esistenti. Insieme con arredo è stato progettato la luce adatta allo spazio. Una parete attrezzata per la tv con i contenitori chiusi ed aperti, realizzati in legno faggio e verniciati bianchi fatti da artigiano.

Vista del salone con in primo piano la libreria e la volta affrescata
Immagine di un grande soggiorno minimal con libreria, pavimento con piastrelle in ceramica, parete attrezzata, pavimento grigio e soffitto a volta
Immagine di un grande soggiorno minimal con libreria, pavimento con piastrelle in ceramica, parete attrezzata, pavimento grigio e soffitto a volta

Esempio di un grande soggiorno contemporaneo stile loft con pareti blu, pavimento in cemento, TV a parete e pavimento grigio

Liadesign
Esempio di un grande soggiorno design aperto con pareti grigie, parquet chiaro, TV a parete, carta da parati e con abbinamento di mobili antichi e moderni
Esempio di un grande soggiorno design aperto con pareti grigie, parquet chiaro, TV a parete, carta da parati e con abbinamento di mobili antichi e moderni

Foto di un grande soggiorno minimal aperto con pavimento marrone e pareti in legno

Ispirazione per un grande soggiorno minimal con pareti bianche, parquet chiaro, nessun camino e pavimento marrone

Pavimento in legno a plancia targato Fiemme3000 -Fior di Terra- finitura spazzolata con oliatura bioplus.
Tavole in Teak Burma, forti e durevoli, forgiate nel caldo umido del Sud-Est asiatico, percorse da intrecci irregolari di fibre tra lame di luce e nervature bruno olivastre.
Finitura: tecnologia olio bioplus

Immagine di un grande soggiorno contemporaneo chiuso con pareti beige, parquet chiaro, cornice del camino piastrellata, sala formale, camino lineare Ribbon, nessuna TV e pavimento beige

Idee per un grande soggiorno design aperto con sala formale, pareti blu, parquet chiaro, TV a parete e pavimento beige

Emilio Collavino
Immagine di un grande soggiorno design aperto con pareti bianche, pavimento in gres porcellanato, parete attrezzata e pavimento grigio
Immagine di un grande soggiorno design aperto con pareti bianche, pavimento in gres porcellanato, parete attrezzata e pavimento grigio

Lucy Call
Esempio di un grande soggiorno contemporaneo aperto con angolo bar, pareti beige, pavimento in legno massello medio, camino classico, cornice del camino in pietra, pavimento beige e nessuna TV
Esempio di un grande soggiorno contemporaneo aperto con angolo bar, pareti beige, pavimento in legno massello medio, camino classico, cornice del camino in pietra, pavimento beige e nessuna TV

Ispirazione per un grande soggiorno minimal aperto con pavimento in legno massello medio, camino classico, cornice del camino in pietra, sala formale, pareti bianche e nessuna TV

This modern renovation creates a focal point for a cool and modern living room with a linear fireplace surrounded by a wall of wood grain granite. The TV nook is recessed for safety and to create a flush plane for the stone and television. The firebox is enhanced with black enamel panels as well as driftwood and crystal media. The stainless steel surround matches the mixed metal accents of the furnishings.

Living room with paneling on all walls, coffered ceiling, Oly pendant, built-in book cases, bay window, calacatta slab fireplace surround and hearth, 2-way fireplace with wall sconces shared between the family and living room.
Photographer Frank Paul Perez
Decoration Nancy Evars, Evars + Anderson Interior Design

An elevated modern cottage living room with a custom-built wall unit featuring a sleek bookshelf. Crafted with a keen eye for contemporary design, this project seamlessly blends functionality and style. The unit boasts clean lines and a minimalist aesthetic, perfectly complementing the cozy charm of the cottage space. With ample shelving for favourite reads and display items, this bespoke addition transforms the living room into a curated haven of sophistication and comfort.

This image features the main reception room, designed to exude a sense of formal elegance while providing a comfortable and inviting atmosphere. The room’s interior design is a testament to the intent of the company to blend classic elements with contemporary style.
At the heart of the room is a traditional black marble fireplace, which anchors the space and adds a sense of grandeur. Flanking the fireplace are built-in shelving units painted in a soft grey, displaying a curated selection of decorative items and books that add a personal touch to the room. The shelves are also efficiently utilized with a discreetly integrated television, ensuring that functionality accompanies the room's aesthetics.
Above, a dramatic modern chandelier with cascading white elements draws the eye upward to the detailed crown molding, highlighting the room’s high ceilings and the architectural beauty of the space. Luxurious white sofas offer ample seating, their clean lines and plush cushions inviting guests to relax. Accent armchairs with a bold geometric pattern introduce a dynamic contrast to the room, while a marble coffee table centers the seating area with its organic shape and material.
The soft neutral color palette is enriched with textured throw pillows, and a large area rug in a light hue defines the seating area and adds a layer of warmth over the herringbone wood flooring. Draped curtains frame the window, softening the natural light that enhances the room’s airy feel.
This reception room reflects the company’s design philosophy of creating spaces that are timeless and refined, yet functional and welcoming, showcasing a commitment to craftsmanship, detail, and harmonious design.

Foto di un grande soggiorno contemporaneo aperto con pareti bianche, parquet chiaro, camino lineare Ribbon, cornice del camino in intonaco, TV a parete e pavimento beige

Création &Conception : Architecte Stéphane Robinson (78640 Neauphle le Château) / Photographe Arnaud Hebert (28000 Chartres) / Réalisation : Le Drein Courgeon (28200 Marboué)

Misha Bruk
Foto di un grande soggiorno design aperto con libreria, pareti bianche, pavimento in legno massello medio e pavimento marrone
Foto di un grande soggiorno design aperto con libreria, pareti bianche, pavimento in legno massello medio e pavimento marrone

Chris Snook
Ispirazione per un grande soggiorno minimal aperto con sala formale, pareti bianche, parquet chiaro, camino classico, cornice del camino in pietra, nessuna TV e pavimento beige
Ispirazione per un grande soggiorno minimal aperto con sala formale, pareti bianche, parquet chiaro, camino classico, cornice del camino in pietra, nessuna TV e pavimento beige
Soggiorni contemporanei grandi - Foto e idee per arredare
1