Soggiorni contemporanei con cornice del camino in mattoni - Foto e idee per arredare
Filtra anche per:
Budget
Ordina per:Popolari oggi
1 - 20 di 3.898 foto

An elevated modern cottage living room with a custom-built wall unit featuring a sleek bookshelf. Crafted with a keen eye for contemporary design, this project seamlessly blends functionality and style. The unit boasts clean lines and a minimalist aesthetic, perfectly complementing the cozy charm of the cottage space. With ample shelving for favourite reads and display items, this bespoke addition transforms the living room into a curated haven of sophistication and comfort.
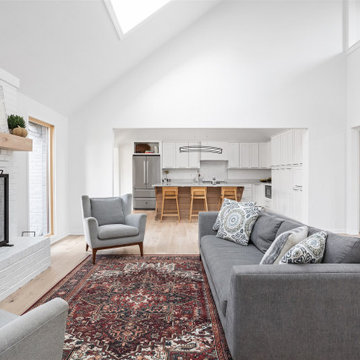
Esempio di un soggiorno minimal aperto con sala formale, pareti bianche, parquet chiaro, camino classico, cornice del camino in mattoni, pavimento marrone e soffitto a volta
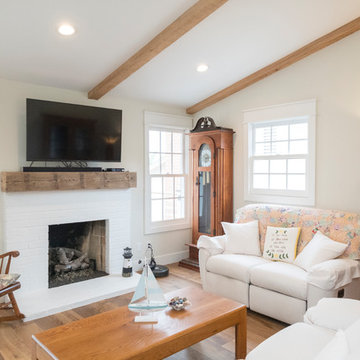
Esempio di un soggiorno contemporaneo di medie dimensioni e aperto con pareti bianche, parquet chiaro, camino classico, cornice del camino in mattoni, TV a parete e pavimento marrone
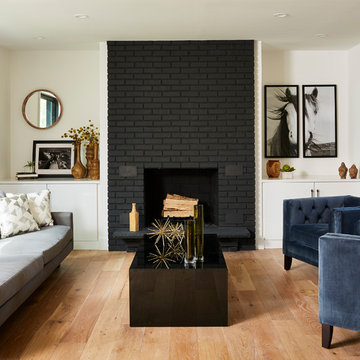
Alyssa Lee Photography
Foto di un soggiorno contemporaneo con sala formale, pareti bianche, parquet chiaro, camino classico, cornice del camino in mattoni e nessuna TV
Foto di un soggiorno contemporaneo con sala formale, pareti bianche, parquet chiaro, camino classico, cornice del camino in mattoni e nessuna TV
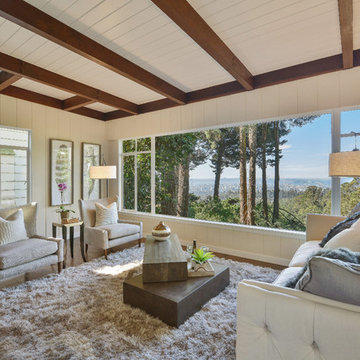
Esempio di un soggiorno contemporaneo di medie dimensioni e aperto con sala formale, pareti bianche, pavimento in legno massello medio, camino classico, cornice del camino in mattoni e nessuna TV
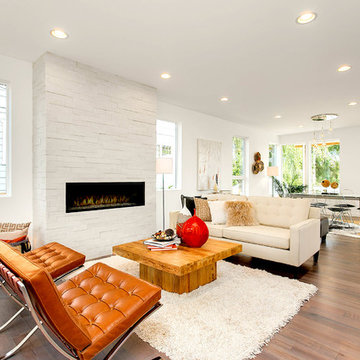
HD Estates
Ispirazione per un soggiorno minimal aperto e di medie dimensioni con pareti bianche, parquet chiaro, camino lineare Ribbon, sala formale, cornice del camino in mattoni, nessuna TV e tappeto
Ispirazione per un soggiorno minimal aperto e di medie dimensioni con pareti bianche, parquet chiaro, camino lineare Ribbon, sala formale, cornice del camino in mattoni, nessuna TV e tappeto
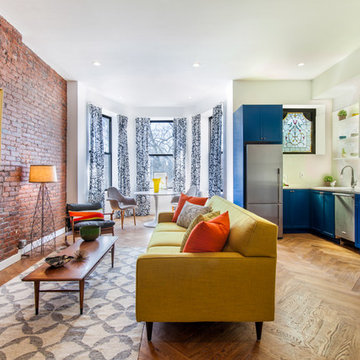
Andrew Gitzy Design Interiors.
Idee per un soggiorno contemporaneo aperto con pavimento in legno massello medio, camino classico, cornice del camino in mattoni e nessuna TV
Idee per un soggiorno contemporaneo aperto con pavimento in legno massello medio, camino classico, cornice del camino in mattoni e nessuna TV
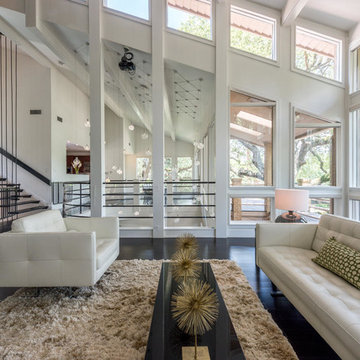
Ispirazione per un soggiorno minimal stile loft con pareti bianche, parquet scuro, camino classico e cornice del camino in mattoni

The living room in this mid-century remodel is open to both the dining room and kitchen behind. Tall ceilings and transom windows help the entire space feel airy and open, while open grained cypress ceilings add texture and warmth to the ceiling. Existing brick walls have been painted a warm white and floors are old growth walnut. White oak wood veneer was chosen for the custom millwork at the entertainment center.
Sofa is sourced from Crate & Barrel and the coffee table is the Gage Cocktail Table by Room & Board.
Interior by Allison Burke Interior Design
Architecture by A Parallel
Paul Finkel Photography
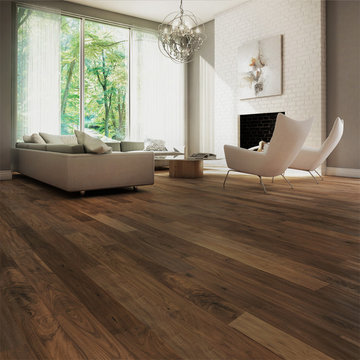
Take a look at this beautiful living room featuring our new Country Side black walnut hardwood flooring A perfect brown hand scraped hardwood floor.
Foto di un soggiorno design aperto e di medie dimensioni con sala formale, pareti grigie, pavimento in legno massello medio, camino classico, cornice del camino in mattoni, nessuna TV e pavimento marrone
Foto di un soggiorno design aperto e di medie dimensioni con sala formale, pareti grigie, pavimento in legno massello medio, camino classico, cornice del camino in mattoni, nessuna TV e pavimento marrone
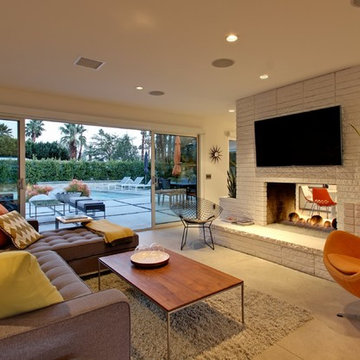
Immagine di un soggiorno minimal di medie dimensioni e aperto con pareti bianche, pavimento in cemento, camino bifacciale, cornice del camino in mattoni e TV a parete
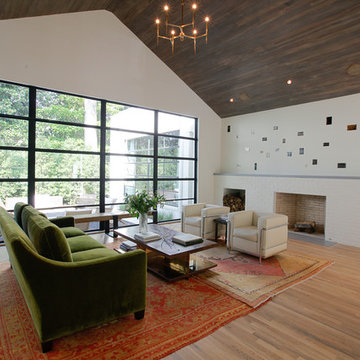
Modern
Esempio di un soggiorno design con camino classico e cornice del camino in mattoni
Esempio di un soggiorno design con camino classico e cornice del camino in mattoni

The open living room features a wall of glass windows and doors that open onto the backyard deck and pool. The living room blends into the bar featuring a large walnut wood wall to add interest, texture and warmth. The home also features polished concrete floors throughout the bottom level as well as dark white oak floors on the upper level.
For more information please call Christiano Homes at (949)294-5387 or email at heather@christianohomes.com
Photo by Michael Asgian
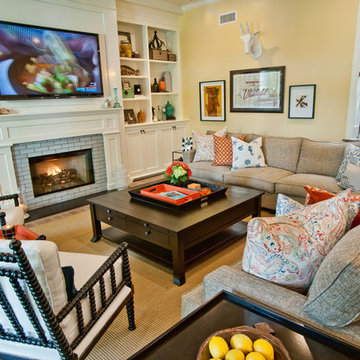
http://belairphotography.com/contact.html
Idee per un soggiorno minimal con pareti gialle, camino classico e cornice del camino in mattoni
Idee per un soggiorno minimal con pareti gialle, camino classico e cornice del camino in mattoni
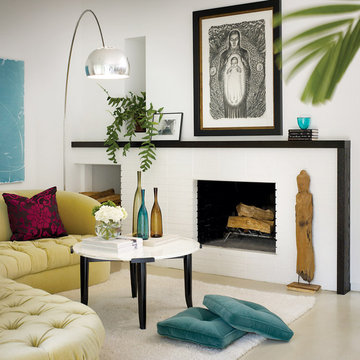
This living room is broken into three seating areas, including this one by the fireplace. Keeping the surround a bright white keeps the focus on the bright furnishings from Pal + Smith. Designed By: Pal + Smith; Photo By: Eric Staudenmaier for California Home + Design
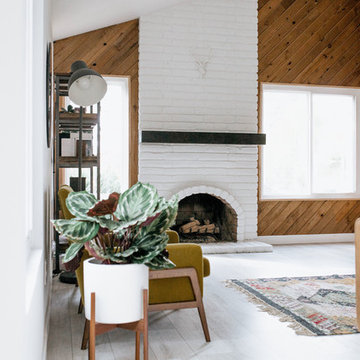
Sophie McPhail
Idee per un soggiorno minimal con pareti marroni, pavimento in legno verniciato, camino classico, cornice del camino in mattoni e pavimento bianco
Idee per un soggiorno minimal con pareti marroni, pavimento in legno verniciato, camino classico, cornice del camino in mattoni e pavimento bianco
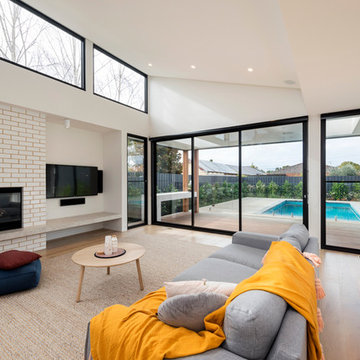
Rachel Lewis Photographer
Ispirazione per un grande soggiorno design aperto con pareti bianche, parquet chiaro, camino classico, cornice del camino in mattoni e TV a parete
Ispirazione per un grande soggiorno design aperto con pareti bianche, parquet chiaro, camino classico, cornice del camino in mattoni e TV a parete

Foto di un soggiorno minimal di medie dimensioni e aperto con sala formale, pareti bianche, parquet chiaro, camino classico, cornice del camino in mattoni e TV a parete
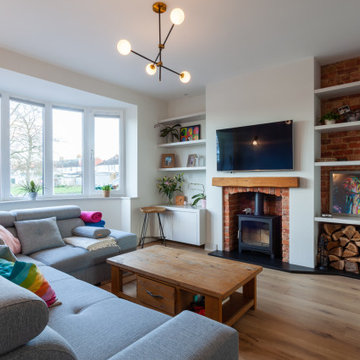
Wallington 1930's full house refurb
Ispirazione per un soggiorno contemporaneo di medie dimensioni e aperto con parquet chiaro, stufa a legna e cornice del camino in mattoni
Ispirazione per un soggiorno contemporaneo di medie dimensioni e aperto con parquet chiaro, stufa a legna e cornice del camino in mattoni

This 1920’s house was updated top to bottom to accommodate a growing family. Modern touches of glass partitions and sleek cabinetry provide a sensitive contrast to the existing divided light windows and traditional moldings. Exposed steel beams provide structural support, and their bright white color helps them blend into the composition.
Photo by: Nat Rea Photography
Soggiorni contemporanei con cornice del camino in mattoni - Foto e idee per arredare
1