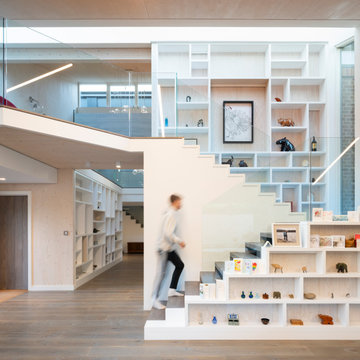8.145 Foto di scale a "U" contemporanee
Filtra anche per:
Budget
Ordina per:Popolari oggi
1 - 20 di 8.145 foto

Ingresso e scala. La scala esistente è stata rivestita in marmo nero marquinia, alla base il mobile del soggiorno abbraccia la scala e arriva a completarsi nel mobile del'ingresso. Pareti verdi e pavimento ingresso in marmo verde alpi.
Nel sotto scala è stata ricavato un armadio guardaroba per l'ingresso.

CASA AF | AF HOUSE
Open space ingresso, scale che portano alla terrazza con nicchia per statua
Open space: entrance, wooden stairs leading to the terrace with statue niche
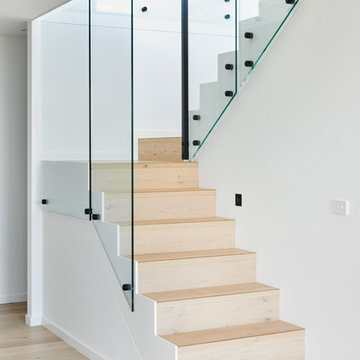
Builder: Eco Sure Building - Photographer: Nikole Ramsay - Stylist: Emma O'Meara
Esempio di una scala a "U" contemporanea di medie dimensioni con pedata in legno e parapetto in metallo
Esempio di una scala a "U" contemporanea di medie dimensioni con pedata in legno e parapetto in metallo
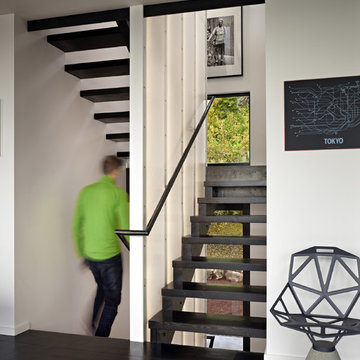
A new Seattle modern house designed by chadbourne + doss architects houses a couple and their 18 bicycles. 3 floors connect indoors and out and provide panoramic views of Lake Washington. The stair uses reclaimed wood and steel. The stair winds around an interior wall of backlit translucent fiberglass.
photo by Benjamin Benschneider
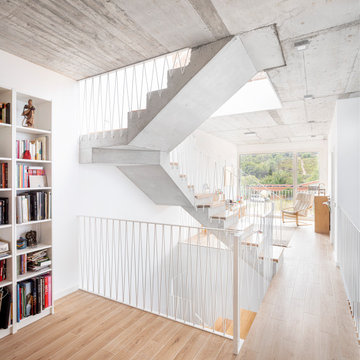
Idee per una scala a "U" minimal di medie dimensioni con pedata in legno, alzata in cemento e parapetto in metallo
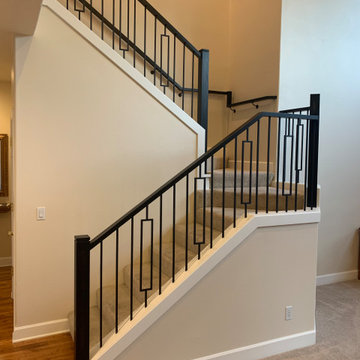
Wood railings and newels with metal balusters
Idee per una scala a "U" design di medie dimensioni con pedata in moquette, alzata in moquette e parapetto in materiali misti
Idee per una scala a "U" design di medie dimensioni con pedata in moquette, alzata in moquette e parapetto in materiali misti
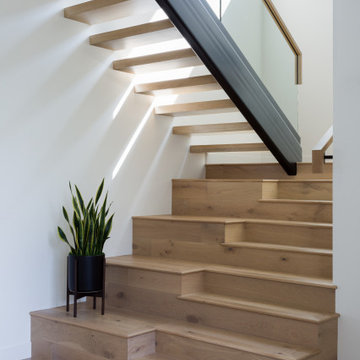
Custom Home Staircase with stadium seating concept at entry hall
Ispirazione per una scala a "U" design di medie dimensioni con pedata in legno, nessuna alzata e parapetto in materiali misti
Ispirazione per una scala a "U" design di medie dimensioni con pedata in legno, nessuna alzata e parapetto in materiali misti
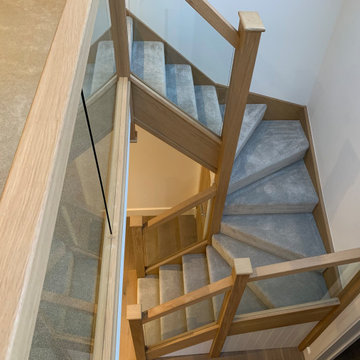
This exemplary oak winder staircase has been specifically designed to capitalise on the wealth of available natural light in the property. Positioned below sky lights, the stairs feature glass panel balustrades that let the light flow through the space. Instead of clamps, the panels are held in place by grooves in the handrail and baserail, contributing to the minimalist design ethos of contemporary interiors. The handrail, newel posts and newel caps have simplistic square forms that let the natural warmth and rich colour of the oak take centre stage. To add a touch of comfort, the client carpeted the stairs for a modern yet welcoming finish.
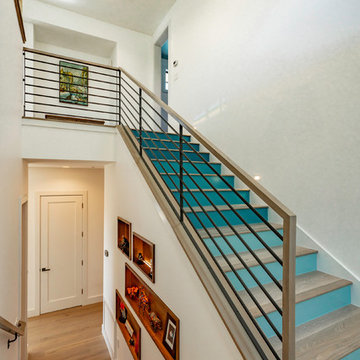
Builder: Oliver Custom Homes. Architect: Barley|Pfeiffer. Interior Design: Panache Interiors. Photographer: Mark Adams Media.
The ombre risers on the stairs continue to the top level of the home.

The staircase showcases hardwood tread and risers to the second floor, also all hardwood hallways.
Ispirazione per una scala a "U" contemporanea di medie dimensioni con pedata in legno, alzata in legno e parapetto in metallo
Ispirazione per una scala a "U" contemporanea di medie dimensioni con pedata in legno, alzata in legno e parapetto in metallo
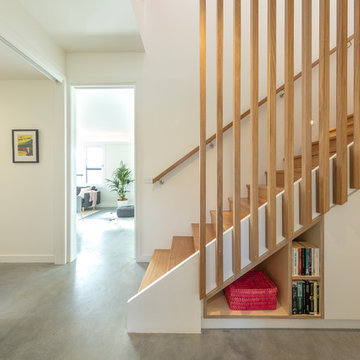
Ben Wrigley
Ispirazione per una scala a "U" minimal di medie dimensioni con pedata in legno, alzata in legno e parapetto in legno
Ispirazione per una scala a "U" minimal di medie dimensioni con pedata in legno, alzata in legno e parapetto in legno

Gorgeous stairway By 2id Interiors
Esempio di una grande scala a "U" contemporanea con pedata in legno, alzata in legno e parapetto in vetro
Esempio di una grande scala a "U" contemporanea con pedata in legno, alzata in legno e parapetto in vetro

John Cole Photography
Esempio di una scala a "U" design con pedata in legno, alzata in legno e parapetto in cavi
Esempio di una scala a "U" design con pedata in legno, alzata in legno e parapetto in cavi
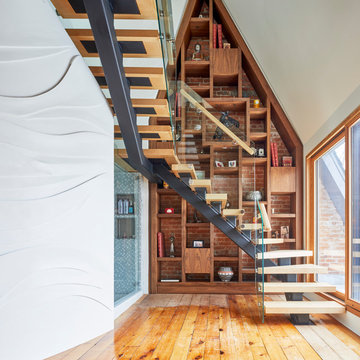
Foto di una grande scala a "U" minimal con pedata in legno, nessuna alzata e parapetto in vetro
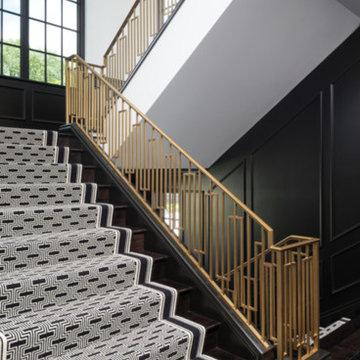
Idee per una scala a "U" minimal con pedata in legno, alzata in legno e parapetto in metallo
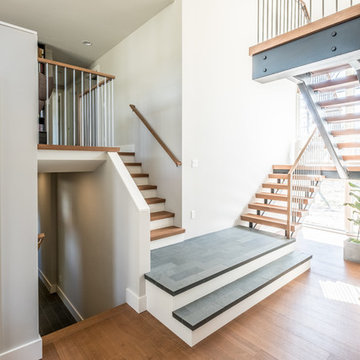
Ispirazione per una grande scala a "U" design con pedata in legno, nessuna alzata e parapetto in materiali misti
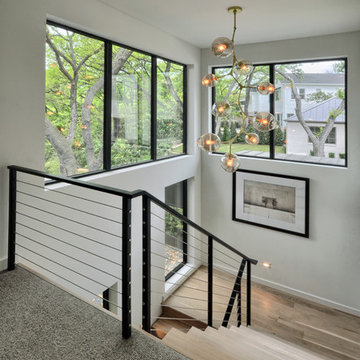
Immagine di una grande scala a "U" minimal con pedata in legno, alzata in legno e parapetto in cavi
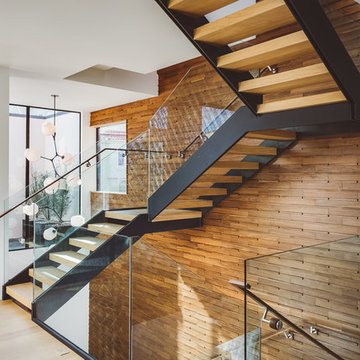
Photo by Christopher Stark
Ispirazione per una scala a "U" contemporanea con pedata in legno e nessuna alzata
Ispirazione per una scala a "U" contemporanea con pedata in legno e nessuna alzata
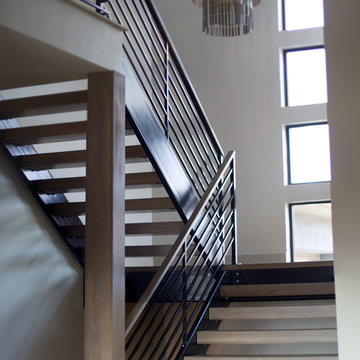
Brady Pape
Immagine di una scala a "U" contemporanea di medie dimensioni con pedata in legno, nessuna alzata e parapetto in metallo
Immagine di una scala a "U" contemporanea di medie dimensioni con pedata in legno, nessuna alzata e parapetto in metallo
8.145 Foto di scale a "U" contemporanee
1
