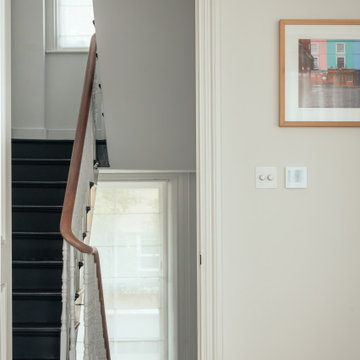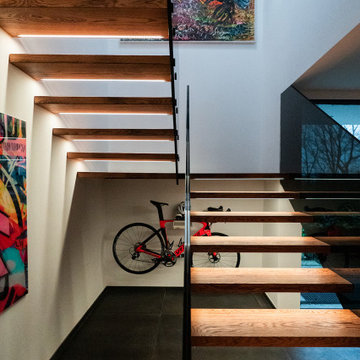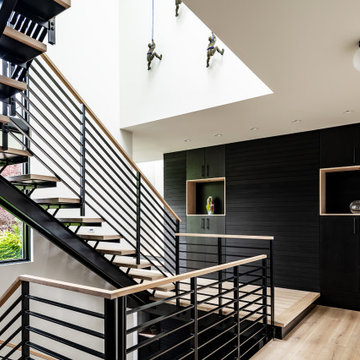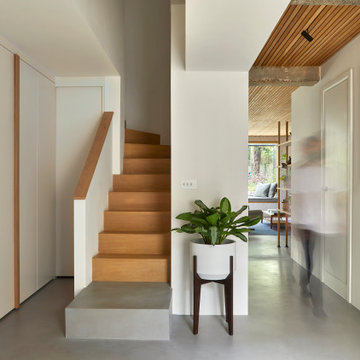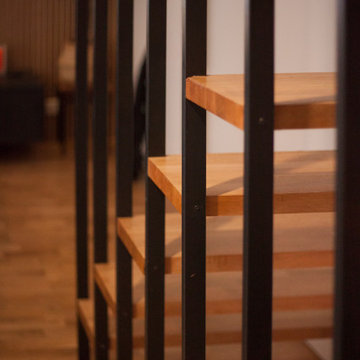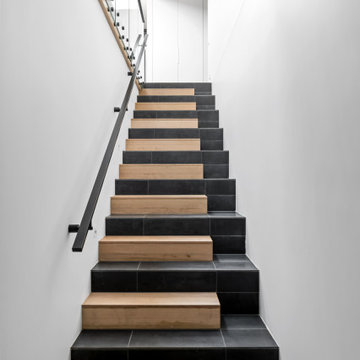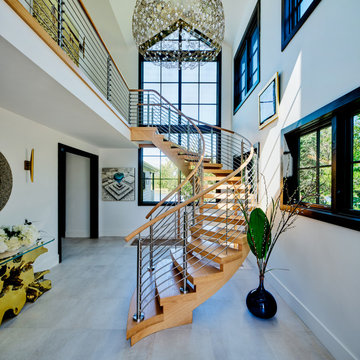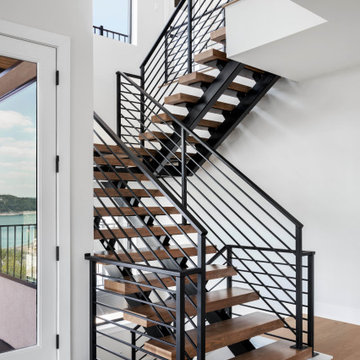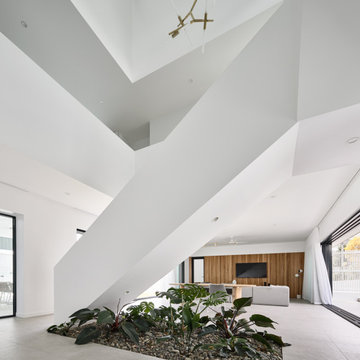129.180 Foto di scale contemporanee
Filtra anche per:
Budget
Ordina per:Popolari oggi
2861 - 2880 di 129.180 foto
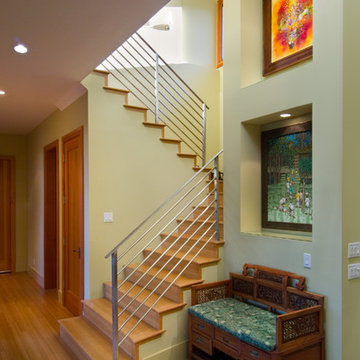
Photographer: Dean J. Birinyi
Esempio di una scala a "U" minimal con pedata in legno e alzata in legno
Esempio di una scala a "U" minimal con pedata in legno e alzata in legno
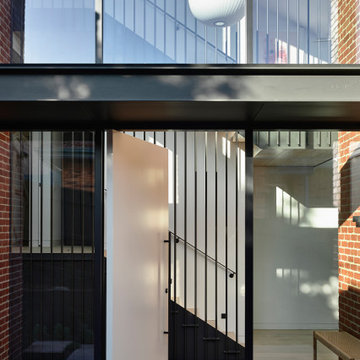
In the heart of leafy Glen Iris, the staircase of this residence is the standout feature, where natural light plays a central role. Black steel rods span vertically over all three levels, letting sunlight filter through the space, lighting up the earthy and industrial tones of the exposed brick and the soft, natural grain of the American Oak treads. This interplay of light and structure defines the space, heroing the staircase as a stunning architectural element.
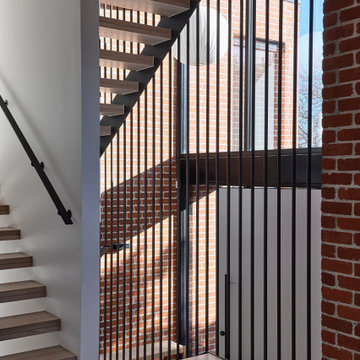
In the heart of leafy Glen Iris, the staircase of this residence is the standout feature, where natural light plays a central role. Black steel rods span vertically over all three levels, letting sunlight filter through the space, lighting up the earthy and industrial tones of the exposed brick and the soft, natural grain of the American Oak treads. This interplay of light and structure defines the space, heroing the staircase as a stunning architectural element.
Trova il professionista locale adatto per il tuo progetto

Ispirazione per una scala contemporanea di medie dimensioni con pedata in legno, alzata in legno e parapetto in legno
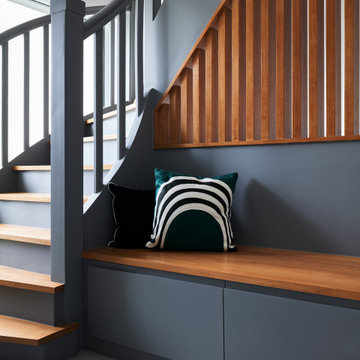
Idee per una scala design di medie dimensioni con pedata in legno, alzata in legno verniciato e parapetto in legno
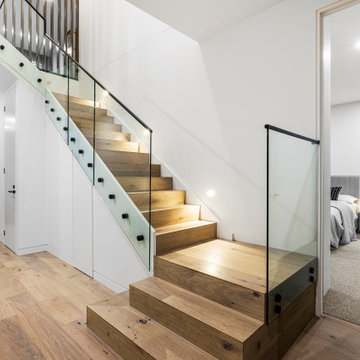
Esempio di una grande scala minimal con pedata in legno, alzata in legno e parapetto in vetro
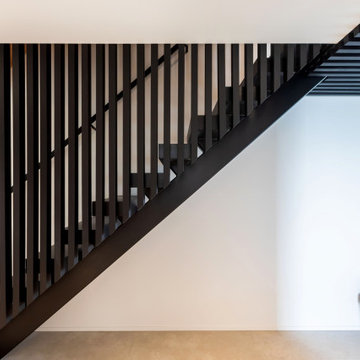
Immagine di una piccola scala a rampa dritta minimal con pedata in legno, nessuna alzata e parapetto in legno
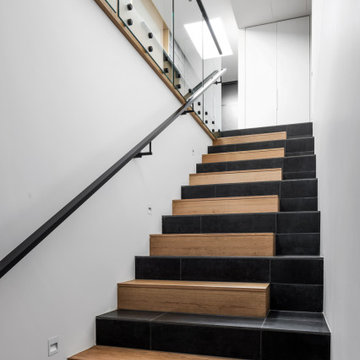
Immagine di una scala a rampa dritta design di medie dimensioni con pedata in legno, alzata in legno e parapetto in metallo
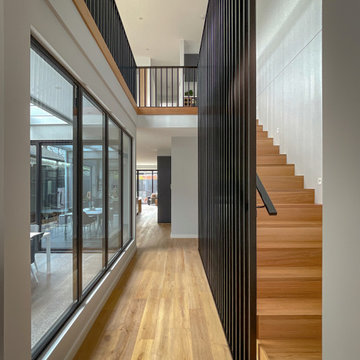
Ispirazione per una scala a rampa dritta minimal di medie dimensioni con pedata in legno e alzata in legno
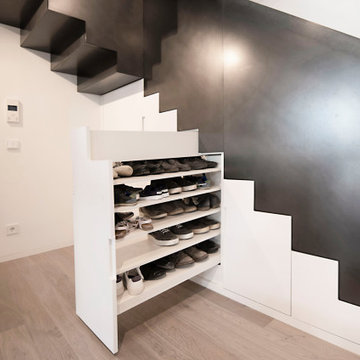
Unter der Schwarzstahltreppe befinden sich versteckt die Garderobenauszüge, wo Mäntel, Schuhe, Taschen ihren Platz finden.
Design: freudenspiel - interior design
Fotos: Zolaproduction
129.180 Foto di scale contemporanee
144
