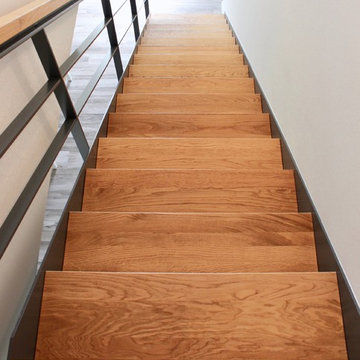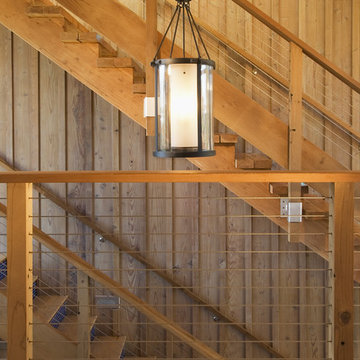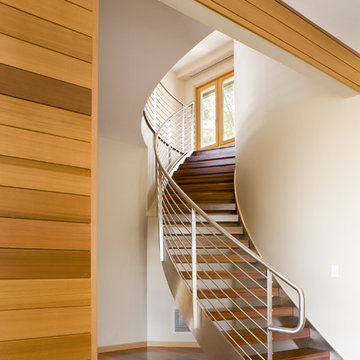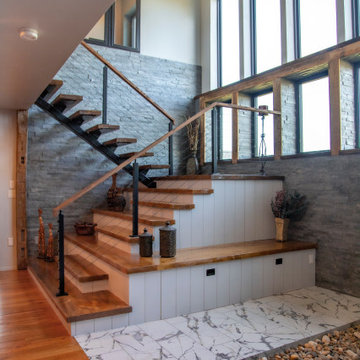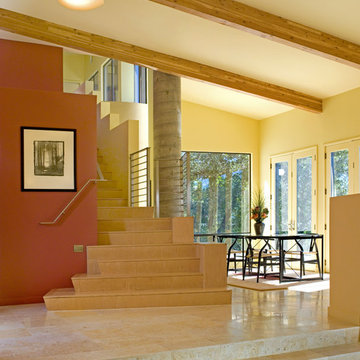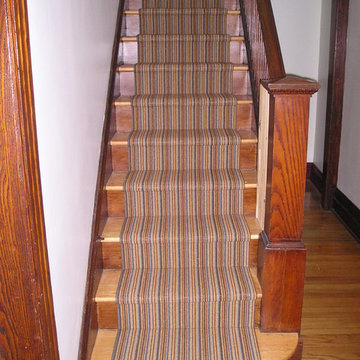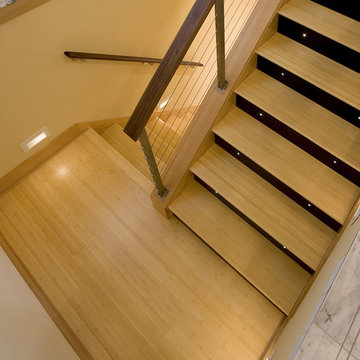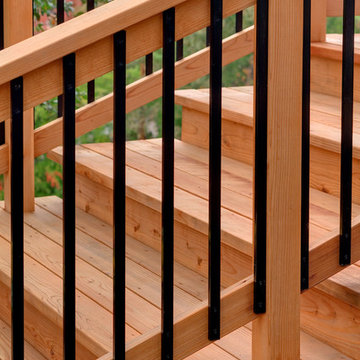1.806 Foto di scale contemporanee color legno
Ordina per:Popolari oggi
1 - 20 di 1.806 foto

This home is designed to be accessible for all three floors of the home via the residential elevator shown in the photo. The elevator runs through the core of the house, from the basement to rooftop deck. Alongside the elevator, the steel and walnut floating stair provides a feature in the space.
Design by: H2D Architecture + Design
www.h2darchitects.com
#kirklandarchitect
#kirklandcustomhome
#kirkland
#customhome
#greenhome
#sustainablehomedesign
#residentialelevator
#concreteflooring

due to lot orientation and proportion, we needed to find a way to get more light into the house, specifically during the middle of the day. the solution that we came up with was the location of the stairs along the long south property line, combined with the glass railing, skylights, and some windows into the stair well. we allowed the stairs to project through the glass as thought the glass had sliced through the steps.
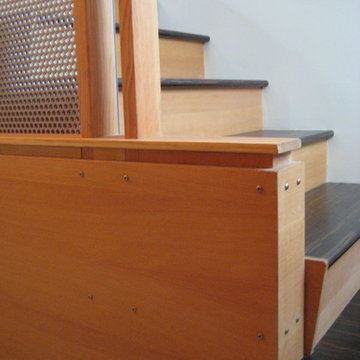
Reclaimed anodized aluminum panels, birch plywood, and carbonized bamboo were used to articulate the new staircase.
Idee per una scala a rampa dritta minimal di medie dimensioni con pedata in legno, alzata in legno e parapetto in metallo
Idee per una scala a rampa dritta minimal di medie dimensioni con pedata in legno, alzata in legno e parapetto in metallo

This family of 5 was quickly out-growing their 1,220sf ranch home on a beautiful corner lot. Rather than adding a 2nd floor, the decision was made to extend the existing ranch plan into the back yard, adding a new 2-car garage below the new space - for a new total of 2,520sf. With a previous addition of a 1-car garage and a small kitchen removed, a large addition was added for Master Bedroom Suite, a 4th bedroom, hall bath, and a completely remodeled living, dining and new Kitchen, open to large new Family Room. The new lower level includes the new Garage and Mudroom. The existing fireplace and chimney remain - with beautifully exposed brick. The homeowners love contemporary design, and finished the home with a gorgeous mix of color, pattern and materials.
The project was completed in 2011. Unfortunately, 2 years later, they suffered a massive house fire. The house was then rebuilt again, using the same plans and finishes as the original build, adding only a secondary laundry closet on the main level.
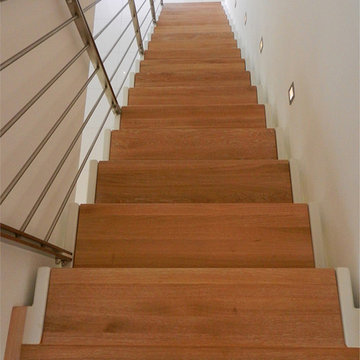
Entwurf und Planung eines
Einfamilienhauses
im kubischen Stil
235 qm Wohnfläche und 137 qm Nutzfläche
mit integrierter Doppelgarage
und Wellnessbereich
Erdwärmepumpe
Ausführung B3-Stilhaus

Idee per una piccola scala a rampa dritta design con pedata in legno, nessuna alzata, parapetto in metallo e pareti in legno
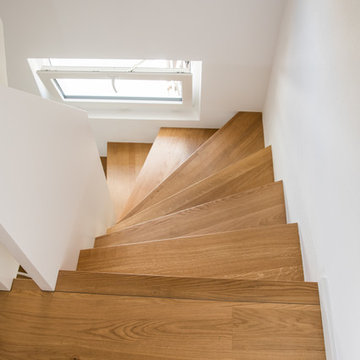
1/2 gewendelte Treppe mit brüstungshohen Wangen, wandseitig mit Bolzen befestigt, freiseitig eingestemmt, Wange weiß lackiert, Stufen in Eiche, geölt, alle Verbindungen unsichtbar gelöst.
www.ballert-holzmanufaktur.de

Somerville Road is constructed with beautiful, rich Blackbutt timber. Matched perfectly with a mid-century inspired balustrade design – a perfect match to the home it resides in.
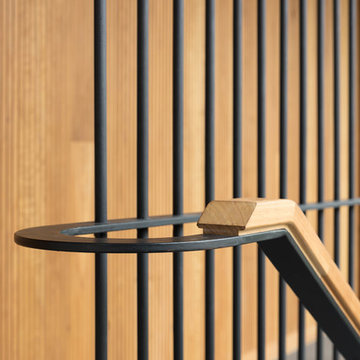
The Balmoral House is located within the lower north-shore suburb of Balmoral. The site presents many difficulties being wedged shaped, on the low side of the street, hemmed in by two substantial existing houses and with just half the land area of its neighbours. Where previously the site would have enjoyed the benefits of a sunny rear yard beyond the rear building alignment, this is no longer the case with the yard having been sold-off to the neighbours.
Our design process has been about finding amenity where on first appearance there appears to be little.
The design stems from the first key observation, that the view to Middle Harbour is better from the lower ground level due to the height of the canopy of a nearby angophora that impedes views from the first floor level. Placing the living areas on the lower ground level allowed us to exploit setback controls to build closer to the rear boundary where oblique views to the key local features of Balmoral Beach and Rocky Point Island are best.
This strategy also provided the opportunity to extend these spaces into gardens and terraces to the limits of the site, maximising the sense of space of the 'living domain'. Every part of the site is utilised to create an array of connected interior and exterior spaces
The planning then became about ordering these living volumes and garden spaces to maximise access to view and sunlight and to structure these to accommodate an array of social situations for our Client’s young family. At first floor level, the garage and bedrooms are composed in a linear block perpendicular to the street along the south-western to enable glimpses of district views from the street as a gesture to the public realm. Critical to the success of the house is the journey from the street down to the living areas and vice versa. A series of stairways break up the journey while the main glazed central stair is the centrepiece to the house as a light-filled piece of sculpture that hangs above a reflecting pond with pool beyond.
The architecture works as a series of stacked interconnected volumes that carefully manoeuvre down the site, wrapping around to establish a secluded light-filled courtyard and terrace area on the north-eastern side. The expression is 'minimalist modern' to avoid visually complicating an already dense set of circumstances. Warm natural materials including off-form concrete, neutral bricks and blackbutt timber imbue the house with a calm quality whilst floor to ceiling glazing and large pivot and stacking doors create light-filled interiors, bringing the garden inside.
In the end the design reverses the obvious strategy of an elevated living space with balcony facing the view. Rather, the outcome is a grounded compact family home sculpted around daylight, views to Balmoral and intertwined living and garden spaces that satisfy the social needs of a growing young family.
Photo Credit: Clinton Weaver
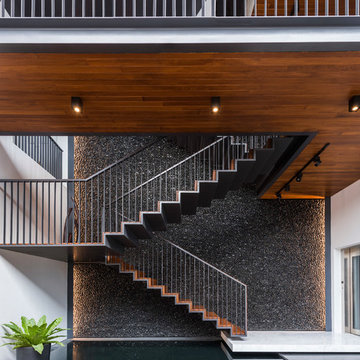
Edward Hendricks
Idee per una scala a "U" design con pedata in legno e alzata in legno
Idee per una scala a "U" design con pedata in legno e alzata in legno
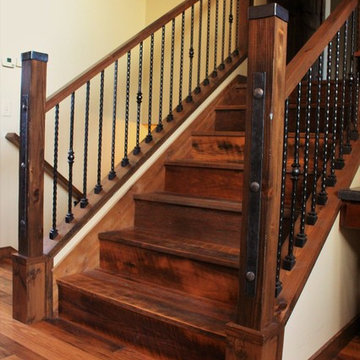
Decorator Spindles, Wood Stairs,
Idee per una scala a rampa dritta minimal di medie dimensioni con pedata in legno e alzata in legno
Idee per una scala a rampa dritta minimal di medie dimensioni con pedata in legno e alzata in legno
1.806 Foto di scale contemporanee color legno
1
