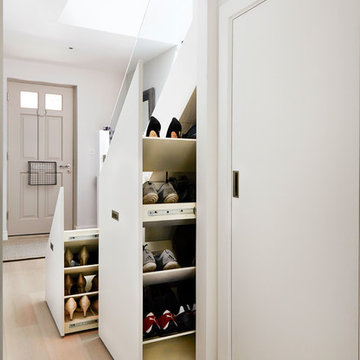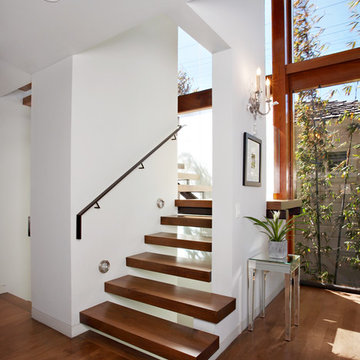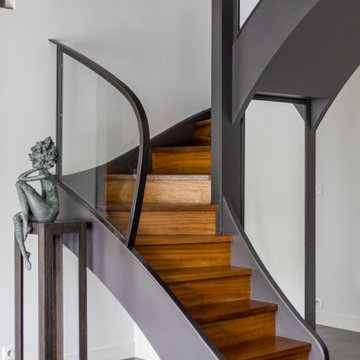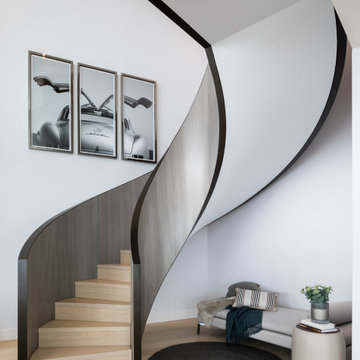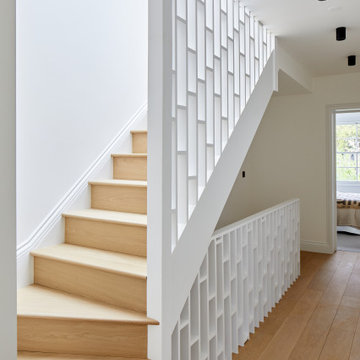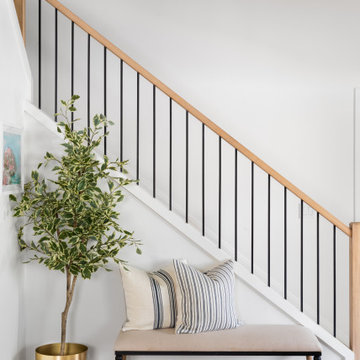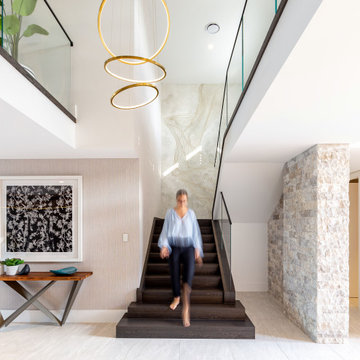23.004 Foto di scale contemporanee bianche
Filtra anche per:
Budget
Ordina per:Popolari oggi
1 - 20 di 23.004 foto
1 di 3
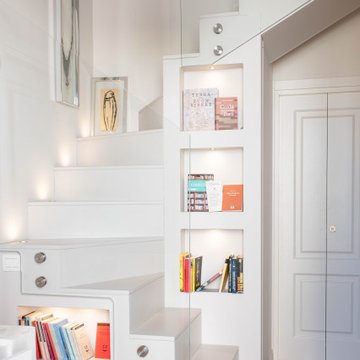
realizzazione su misura con nicchie contenitive
Foto di una scala design
Foto di una scala design

Darlene Halaby
Ispirazione per una scala a "L" minimal di medie dimensioni con pedata in legno, alzata in legno verniciato e parapetto in metallo
Ispirazione per una scala a "L" minimal di medie dimensioni con pedata in legno, alzata in legno verniciato e parapetto in metallo

Beth Singer Photographer, Inc.
Ispirazione per una grande scala a rampa dritta minimal con pedata in marmo, nessuna alzata e parapetto in metallo
Ispirazione per una grande scala a rampa dritta minimal con pedata in marmo, nessuna alzata e parapetto in metallo
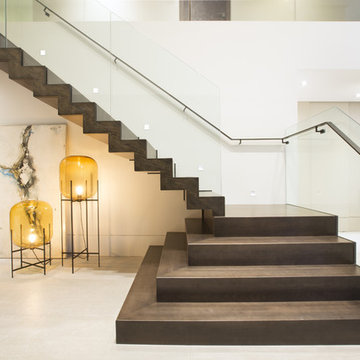
Stunning staircase design - Contemporary Twilight Residential Interior Design Project in Aventura, Florida by DKOR Interiors.
Photos by Alexia Fodere

Atelier MEP
Ispirazione per una scala a "L" minimal di medie dimensioni con pedata in legno e alzata in metallo
Ispirazione per una scala a "L" minimal di medie dimensioni con pedata in legno e alzata in metallo
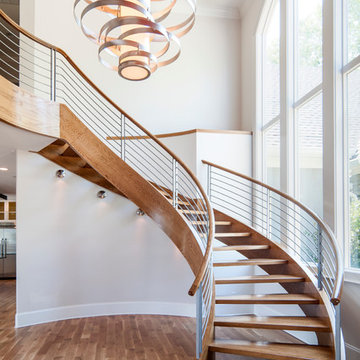
Ispirazione per una grande scala curva contemporanea con pedata in legno e nessuna alzata
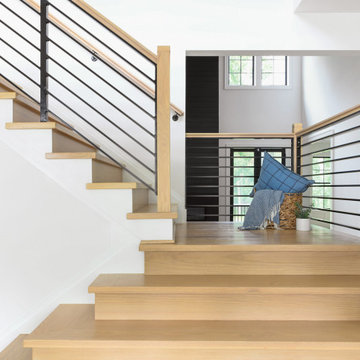
This modern farmhouse showcases our studio’s signature style of uniting California-cool style with Midwestern traditional. Double islands in the kitchen offer loads of counter space and can function as dining and workstations. The black-and-white palette lends a modern vibe to the setup. A sleek bar adjacent to the kitchen flaunts open shelves and wooden cabinetry that allows for stylish entertaining. While warmer hues are used in the living areas and kitchen, the bathrooms are a picture of tranquility with colorful cabinetry and a calming ambiance created with elegant fixtures and decor.
---
Project designed by Pasadena interior design studio Amy Peltier Interior Design & Home. They serve Pasadena, Bradbury, South Pasadena, San Marino, La Canada Flintridge, Altadena, Monrovia, Sierra Madre, Los Angeles, as well as surrounding areas.
---
For more about Amy Peltier Interior Design & Home, click here: https://peltierinteriors.com/
To learn more about this project, click here:
https://peltierinteriors.com/portfolio/modern-elegant-farmhouse-interior-design-vienna/
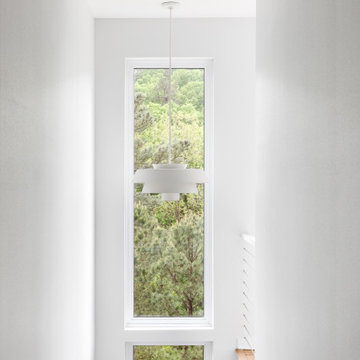
Esempio di una scala a rampa dritta minimal con pedata in legno, alzata in legno e parapetto in legno
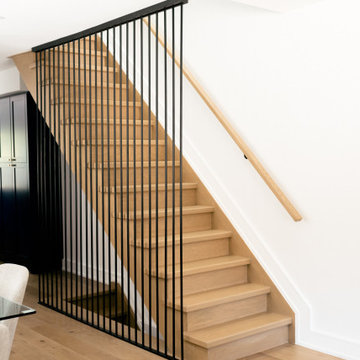
Foto di una scala a rampa dritta design con pedata in legno, alzata in legno e parapetto in metallo
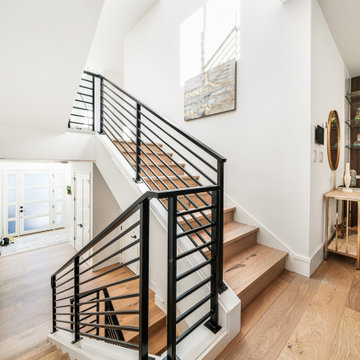
Idee per una scala a "U" design con pedata in legno, alzata in legno e parapetto in metallo
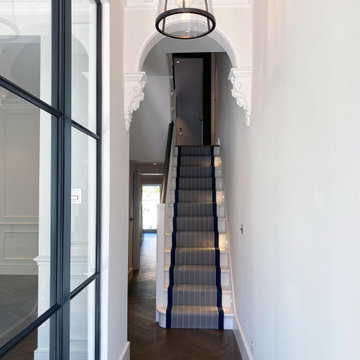
On the staircase we opted for a simple design which was lit with low level lighting - handy at night if you want to visit the children upstairs without turning on the bright lights. It also creates a dramatic effect. We changed the spindles and newel posts on the staircase and introduced a navy blue on the stair runner trim. This ties in with the bathroom theme upstairs.
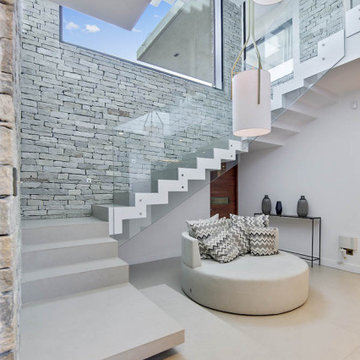
Immagine di un'ampia scala a "U" design con pedata piastrellata, alzata piastrellata e parapetto in vetro
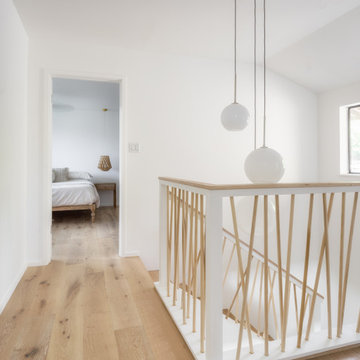
Contemporary stair baluster made from common dowels.
Idee per una scala contemporanea
Idee per una scala contemporanea
23.004 Foto di scale contemporanee bianche
1
