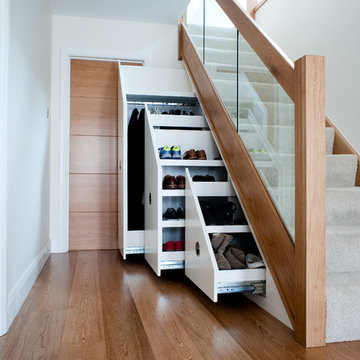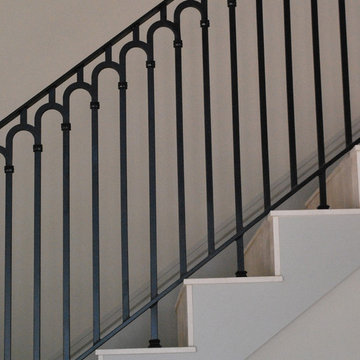15.699 Foto di scale contemporanee grigie
Filtra anche per:
Budget
Ordina per:Popolari oggi
1 - 20 di 15.699 foto

Ben Benschneider
Foto di una scala contemporanea con pedata in legno e alzata in metallo
Foto di una scala contemporanea con pedata in legno e alzata in metallo

This Ohana model ATU tiny home is contemporary and sleek, cladded in cedar and metal. The slanted roof and clean straight lines keep this 8x28' tiny home on wheels looking sharp in any location, even enveloped in jungle. Cedar wood siding and metal are the perfect protectant to the elements, which is great because this Ohana model in rainy Pune, Hawaii and also right on the ocean.
A natural mix of wood tones with dark greens and metals keep the theme grounded with an earthiness.
Theres a sliding glass door and also another glass entry door across from it, opening up the center of this otherwise long and narrow runway. The living space is fully equipped with entertainment and comfortable seating with plenty of storage built into the seating. The window nook/ bump-out is also wall-mounted ladder access to the second loft.
The stairs up to the main sleeping loft double as a bookshelf and seamlessly integrate into the very custom kitchen cabinets that house appliances, pull-out pantry, closet space, and drawers (including toe-kick drawers).
A granite countertop slab extends thicker than usual down the front edge and also up the wall and seamlessly cases the windowsill.
The bathroom is clean and polished but not without color! A floating vanity and a floating toilet keep the floor feeling open and created a very easy space to clean! The shower had a glass partition with one side left open- a walk-in shower in a tiny home. The floor is tiled in slate and there are engineered hardwood flooring throughout.

Contemporary staircase with integrated display shelves lit by LED strips.
Ispirazione per una scala design di medie dimensioni
Ispirazione per una scala design di medie dimensioni

Take a home that has seen many lives and give it yet another one! This entry foyer got opened up to the kitchen and now gives the home a flow it had never seen.
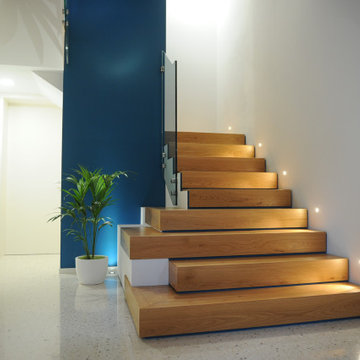
Esempio di una grande scala a "L" minimal con pedata in legno, alzata in legno e parapetto in vetro

Idee per una scala a rampa dritta contemporanea di medie dimensioni con pedata in legno, alzata in legno e parapetto in materiali misti

This home is designed to be accessible for all three floors of the home via the residential elevator shown in the photo. The elevator runs through the core of the house, from the basement to rooftop deck. Alongside the elevator, the steel and walnut floating stair provides a feature in the space.
Design by: H2D Architecture + Design
www.h2darchitects.com
#kirklandarchitect
#kirklandcustomhome
#kirkland
#customhome
#greenhome
#sustainablehomedesign
#residentialelevator
#concreteflooring

Damien Delburg
Immagine di una scala a "L" minimal con pedata in legno, nessuna alzata e parapetto in metallo
Immagine di una scala a "L" minimal con pedata in legno, nessuna alzata e parapetto in metallo

Gorgeous stairway By 2id Interiors
Esempio di una grande scala a "U" contemporanea con pedata in legno, alzata in legno e parapetto in vetro
Esempio di una grande scala a "U" contemporanea con pedata in legno, alzata in legno e parapetto in vetro
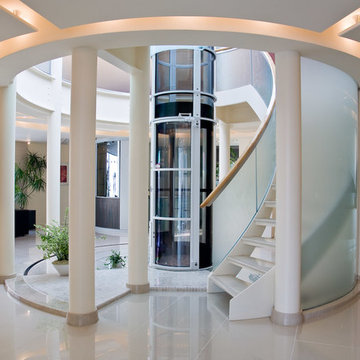
Foto di una grande scala curva minimal con pedata acrillica, nessuna alzata e parapetto in vetro
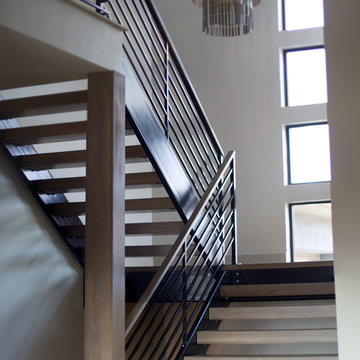
Brady Pape
Immagine di una scala a "U" contemporanea di medie dimensioni con pedata in legno, nessuna alzata e parapetto in metallo
Immagine di una scala a "U" contemporanea di medie dimensioni con pedata in legno, nessuna alzata e parapetto in metallo
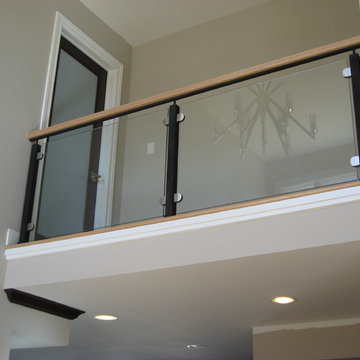
Idee per una scala a rampa dritta minimal di medie dimensioni con pedata in legno e alzata in legno verniciato
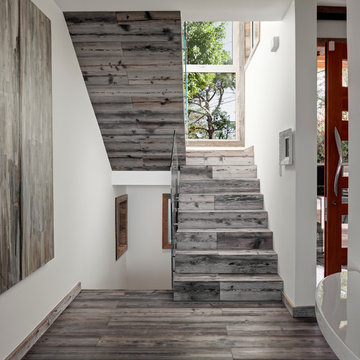
Dana Meilijson
Reclaimed Weathered grey barn board used for stairs and flooring.
Immagine di una scala a "U" design di medie dimensioni con pedata in legno e alzata in legno
Immagine di una scala a "U" design di medie dimensioni con pedata in legno e alzata in legno
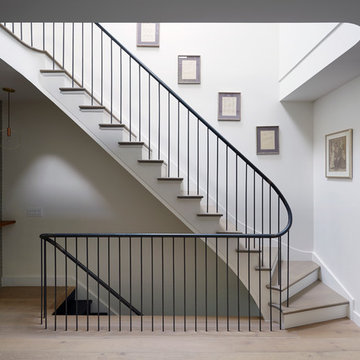
Photos: MIkiko Kikuyama
Immagine di una scala design con pedata in legno e alzata in legno verniciato
Immagine di una scala design con pedata in legno e alzata in legno verniciato
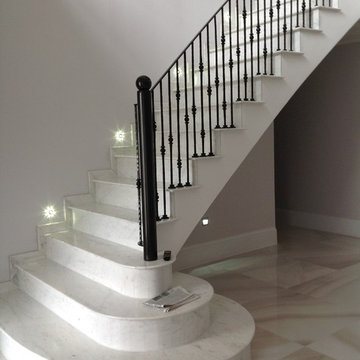
Immagine di una scala a rampa dritta contemporanea con pedata in marmo, alzata in marmo e parapetto in metallo

A custom designed and built floating staircase with stainless steel railings and custom bamboo stair treads. This custom home was designed and built by Meadowlark Design+Build in Ann Arbor, Michigan.
Photography by Dana Hoff Photography
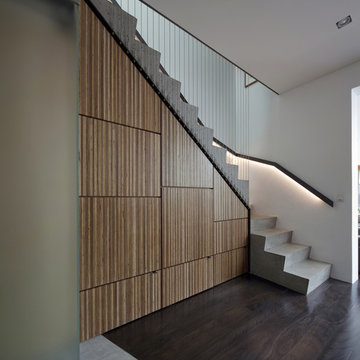
photo (c) Brett Boardman
Foto di una scala minimal con pedata in cemento e alzata in cemento
Foto di una scala minimal con pedata in cemento e alzata in cemento
15.699 Foto di scale contemporanee grigie
1

