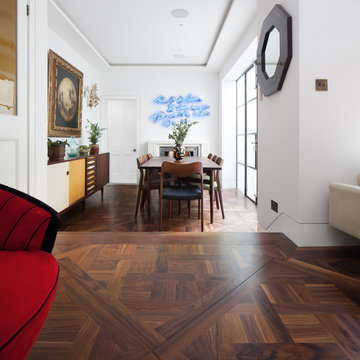Sale da Pranzo contemporanee con pavimento in sughero - Foto e idee per arredare
Filtra anche per:
Budget
Ordina per:Popolari oggi
1 - 20 di 89 foto
1 di 3
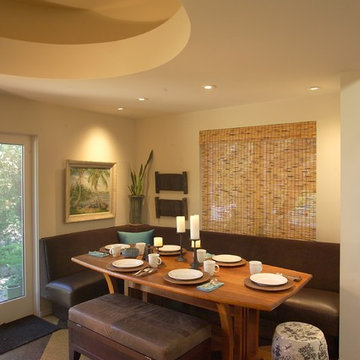
This built in leather banquette makes this breakfast nook the favorite place for the family to gather.
Not just to share a meal but a comfortable place, so much more comfortable than a chair, more supportive than a sofa, to work on their laptop, do homework, write a shopping list, play a game, do an art project. My family starts their day there with coffee checking emails, remains their for breakfast and quick communications with clients.
Returning later in the day for tea and snacks and homework.
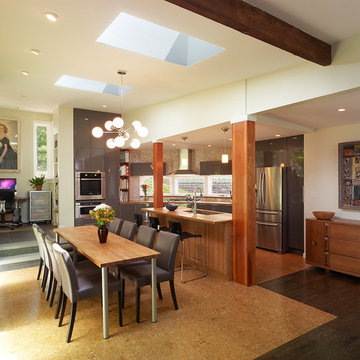
Foto di una sala da pranzo aperta verso la cucina design di medie dimensioni con pareti bianche, pavimento in sughero, nessun camino e pavimento marrone

Ispirazione per una sala da pranzo aperta verso la cucina design di medie dimensioni con pareti bianche, pavimento in sughero, camino ad angolo, cornice del camino in legno e pavimento marrone
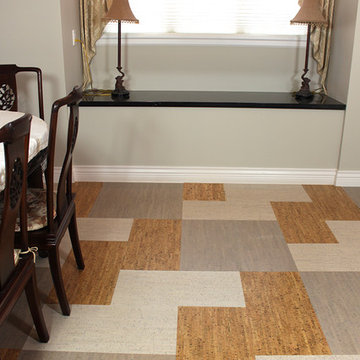
Three toned "Birch" or "Bamboo" pattern. Forna's 6mm Silver Birch, Bleached Birch and Gray Bamboo team up to create this patterned cork tile floor.
https://www.icorkfloor.com/store/product-category/cork-tiles-6mm/
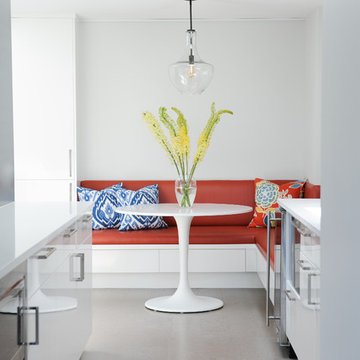
Photo by Tracy Ayton
Esempio di una sala da pranzo aperta verso la cucina contemporanea di medie dimensioni con pareti blu, pavimento in sughero e nessun camino
Esempio di una sala da pranzo aperta verso la cucina contemporanea di medie dimensioni con pareti blu, pavimento in sughero e nessun camino
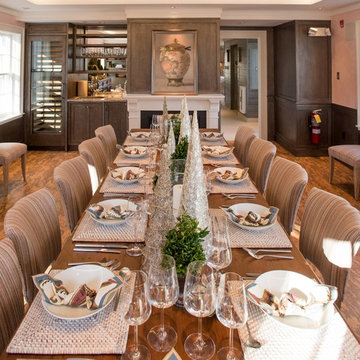
The adjacent dining room is designed with a touch of elegance. The walls are a Venetian plaster in a pale pink color. The custom paneling found along the walls is warm brown with a silver finish. The decorative painting in the dining room as well as in other parts of the building was also done by Riptide Finishes. The large dining table and Lee Industries upholstered chairs, will accommodate up to sixteen. The dining table is custom-built by Palu in a bourbon brown finish hard wood harvested from the Appalachian mountain region (made in the US). The cork floor, one of the many acoustic features of the building, help control the sound, since multiple events could be taking place. Other features in the dining room include a gas fireplace, a wet bar and a wine cooler. It is a lovely room to enjoy the labors of all that cooking.
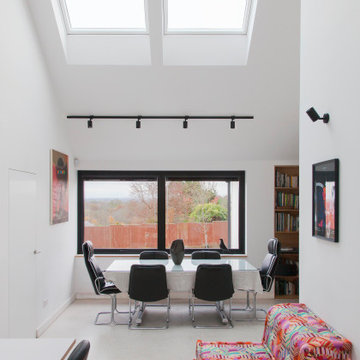
open plan dining and kitchen space with large skylights
Immagine di una sala da pranzo aperta verso il soggiorno minimal di medie dimensioni con pavimento in sughero, pavimento bianco e soffitto a volta
Immagine di una sala da pranzo aperta verso il soggiorno minimal di medie dimensioni con pavimento in sughero, pavimento bianco e soffitto a volta
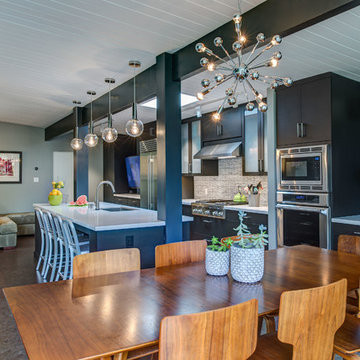
An urban twist to a Mill Valley Eichler home that features cork flooring, dark gray cabinetry and a mid-century modern look and feel!
The kitchen features frosted glass wall cabinets, an entertainment center and dining hutch flanking the kitchen on either side. The use of the same cabinetry keeps the space linear and unified.
Schedule an appointment with one of our designers: http://www.gkandb.com/contact-us/
DESIGNER: DAVID KILJIANOWICZ
PHOTOGRAPHY: TREVE JOHNSON PHOTOGRAPHY
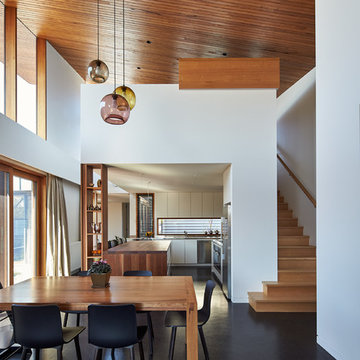
Peter Bennetts
Foto di una sala da pranzo aperta verso la cucina design di medie dimensioni con pareti bianche e pavimento in sughero
Foto di una sala da pranzo aperta verso la cucina design di medie dimensioni con pareti bianche e pavimento in sughero
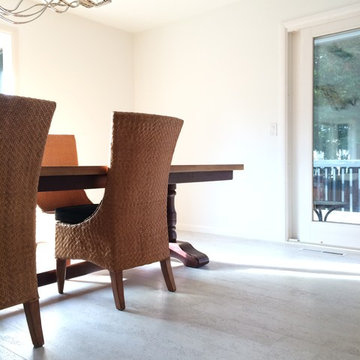
This white cork serves as a beautiful, clean canvas for this artist's beautiful decor.
Immagine di una sala da pranzo minimal chiusa e di medie dimensioni con pareti bianche, pavimento in sughero e nessun camino
Immagine di una sala da pranzo minimal chiusa e di medie dimensioni con pareti bianche, pavimento in sughero e nessun camino
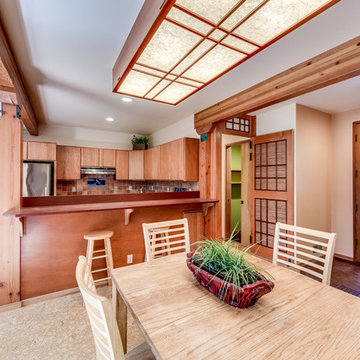
mike@seidlphoto.com
Ispirazione per una sala da pranzo aperta verso il soggiorno design di medie dimensioni con pavimento in sughero e pareti bianche
Ispirazione per una sala da pranzo aperta verso il soggiorno design di medie dimensioni con pavimento in sughero e pareti bianche
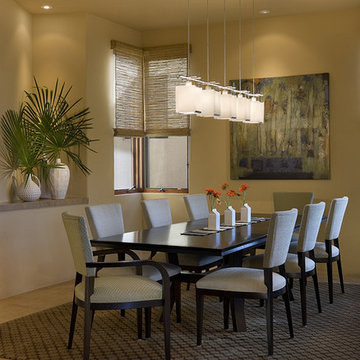
AND Interior Design Studio
Anne Norton-Dingwall, Designer
Esempio di una grande sala da pranzo contemporanea chiusa con pareti gialle e pavimento in sughero
Esempio di una grande sala da pranzo contemporanea chiusa con pareti gialle e pavimento in sughero
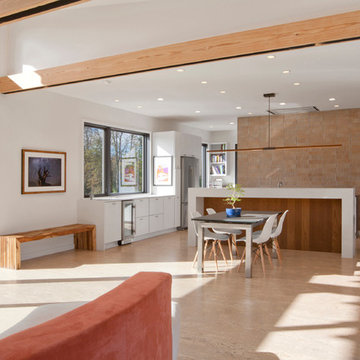
View of Dining + Kitchen from Living Room - Architecture/Interiors: HAUS | Architecture For Modern Lifestyles - Construction Management: WERK | Building Modern - Photography: HAUS
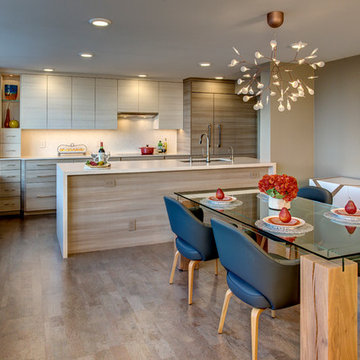
Foto di una piccola sala da pranzo aperta verso la cucina contemporanea con pareti beige, pavimento in sughero e nessun camino
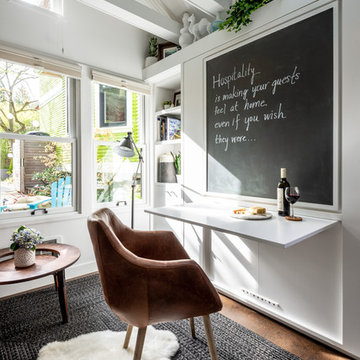
Photos by Andrew Giammarco Photography.
Immagine di una piccola sala da pranzo aperta verso il soggiorno contemporanea con pareti bianche, pavimento in sughero e pavimento marrone
Immagine di una piccola sala da pranzo aperta verso il soggiorno contemporanea con pareti bianche, pavimento in sughero e pavimento marrone
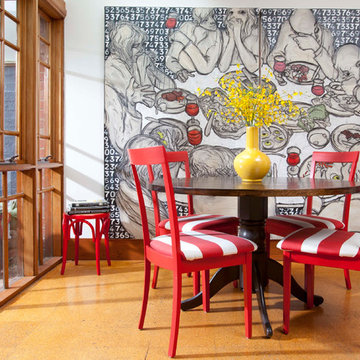
Residential Interior Design project by Camilla Molders Design.
Photograph by Dave Kulesza
Featured in Australian House & Garden Magazines Top 50 rooms 2011
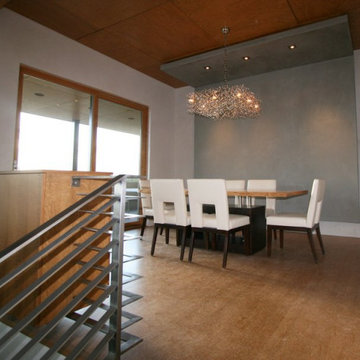
Open concept dining area, just off of kitchen and above the great room. There is a small open bar dividing the kitchen from the dining room to give separation for the cook from the guests, yet it invites participation in conversation.
American Clay on the walls. Soft and bouncy cork floors make cooking comfortable and adds a layer of texture to the overall aesthetic.
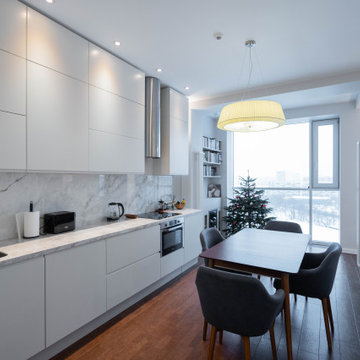
Большая кухня гостиная объединенная с лоджией. Выполнили утепление лоджии и шумо профессиональную шумо изоляцию стены с соседями.
Idee per una grande sala da pranzo aperta verso la cucina contemporanea con pareti bianche, pavimento in sughero, pavimento marrone, soffitto a volta e pannellatura
Idee per una grande sala da pranzo aperta verso la cucina contemporanea con pareti bianche, pavimento in sughero, pavimento marrone, soffitto a volta e pannellatura
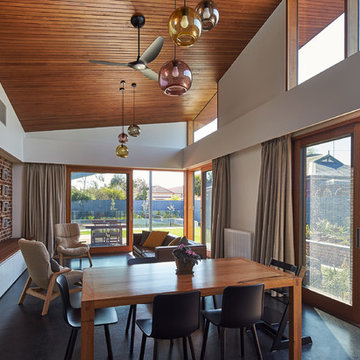
Peter Bennetts
Immagine di una sala da pranzo aperta verso il soggiorno minimal di medie dimensioni con pareti bianche e pavimento in sughero
Immagine di una sala da pranzo aperta verso il soggiorno minimal di medie dimensioni con pareti bianche e pavimento in sughero
Sale da Pranzo contemporanee con pavimento in sughero - Foto e idee per arredare
1
