Sale da Pranzo contemporanee con stufa a legna - Foto e idee per arredare
Filtra anche per:
Budget
Ordina per:Popolari oggi
1 - 20 di 812 foto
1 di 3

La cuisine, ré ouverte sur la pièce de vie
Immagine di una grande sala da pranzo minimal con pareti nere, parquet chiaro, stufa a legna, pavimento bianco, soffitto in perlinato e pannellatura
Immagine di una grande sala da pranzo minimal con pareti nere, parquet chiaro, stufa a legna, pavimento bianco, soffitto in perlinato e pannellatura
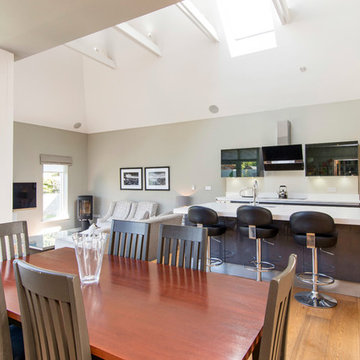
Unknown
Ispirazione per una sala da pranzo aperta verso il soggiorno minimal di medie dimensioni con pareti beige, parquet chiaro e stufa a legna
Ispirazione per una sala da pranzo aperta verso il soggiorno minimal di medie dimensioni con pareti beige, parquet chiaro e stufa a legna

The Stunning Dining Room of this Llama Group Lake View House project. With a stunning 48,000 year old certified wood and resin table which is part of the Janey Butler Interiors collections. Stunning leather and bronze dining chairs. Bronze B3 Bulthaup wine fridge and hidden bar area with ice drawers and fridges. All alongside the 16 metres of Crestron automated Sky-Frame which over looks the amazing lake and grounds beyond. All furniture seen is from the Design Studio at Janey Butler Interiors.

Foto: Michael Voit, Nußdorf
Idee per una sala da pranzo aperta verso il soggiorno contemporanea con pareti bianche, pavimento in legno massello medio, stufa a legna, cornice del camino in intonaco e soffitto in legno
Idee per una sala da pranzo aperta verso il soggiorno contemporanea con pareti bianche, pavimento in legno massello medio, stufa a legna, cornice del camino in intonaco e soffitto in legno
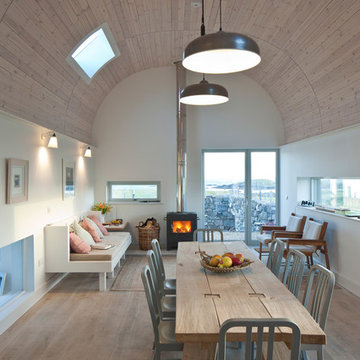
Immagine di una sala da pranzo aperta verso il soggiorno contemporanea di medie dimensioni con pareti bianche, parquet chiaro e stufa a legna

Garden extension with high ceiling heights as part of the whole house refurbishment project. Extensions and a full refurbishment to a semi-detached house in East London.

Dining Chairs by Coastal Living Sorrento
Styling by Rhiannon Orr & Mel Hasic
Dining Chairs by Coastal Living Sorrento
Styling by Rhiannon Orr & Mel Hasic
Laminex Doors & Drawers in "Super White"
Display Shelves in Laminex "American Walnut Veneer Random cut Mismatched
Benchtop - Caesarstone Staturio Maximus'
Splashback - Urban Edge - "Brique" in Green
Floor Tiles - Urban Edge - Xtreme Concrete
Steel Truss - Dulux 'Domino'
Flooring - sanded + stain clear matt Tasmanian Oak
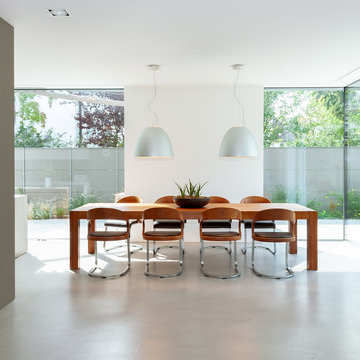
GRIMM ARCHITEKTEN BDA
Esempio di un'ampia sala da pranzo aperta verso il soggiorno minimal con pareti grigie, stufa a legna, cornice del camino in intonaco e pavimento grigio
Esempio di un'ampia sala da pranzo aperta verso il soggiorno minimal con pareti grigie, stufa a legna, cornice del camino in intonaco e pavimento grigio

Cette pièce à vivre de 53 m² est au cœur de la vie familiale. Elle regroupe la cuisine, la salle à manger et le séjour. Tout y est pensé pour vivre ensemble, dans un climat de détente.
J'ai apporté de la modernité et de la chaleur à cette maison traditionnelle.

Foto di una sala da pranzo aperta verso la cucina contemporanea con pareti bianche, parquet chiaro, stufa a legna e pavimento beige
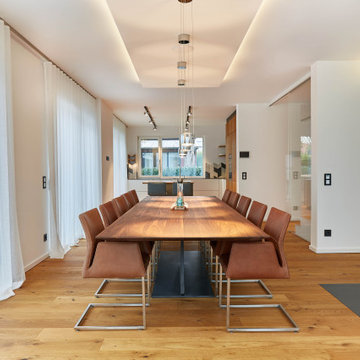
Foto di una sala da pranzo aperta verso la cucina contemporanea con pareti bianche, pavimento in legno verniciato, stufa a legna e cornice del camino in intonaco
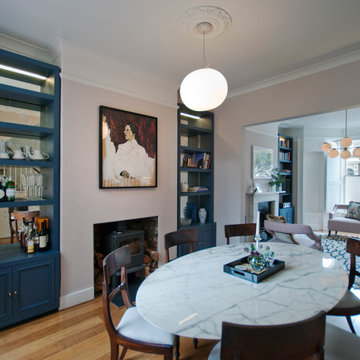
We were thrilled to be asked to look at refreshing the interiors of this family home including the conversion of an underused bedroom into a more practical shower and dressing room.
With our clients stunning art providing the colour palette for the ground floor we stripped out the existing alcoves in the reception and dining room, to install bespoke ink blue joinery with antique mirrored glass and hemp back panels to define each space. Stony plaster pink walls throughout kept a soft balance with the furnishings.
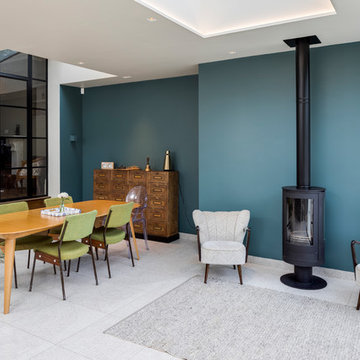
Immagine di una sala da pranzo aperta verso il soggiorno minimal con pareti blu, stufa a legna, cornice del camino in metallo e pavimento grigio
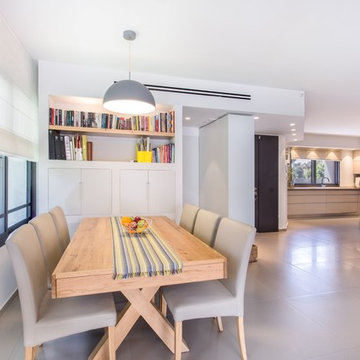
Dinning room design
Photographer: Dror Kalish
Idee per una sala da pranzo design di medie dimensioni con pareti bianche, pavimento con piastrelle in ceramica, stufa a legna e pavimento grigio
Idee per una sala da pranzo design di medie dimensioni con pareti bianche, pavimento con piastrelle in ceramica, stufa a legna e pavimento grigio
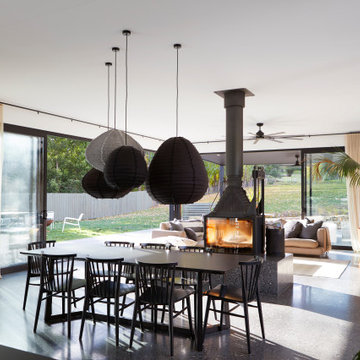
Open plan living. Indoor and Outdoor
Esempio di una grande sala da pranzo minimal con pareti bianche, pavimento in cemento, pavimento nero e stufa a legna
Esempio di una grande sala da pranzo minimal con pareti bianche, pavimento in cemento, pavimento nero e stufa a legna
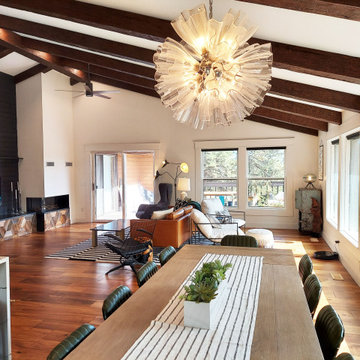
This dining room was part of a larger main floor remodel that included the kitchen, living room, entryway, and stair. The original dropped ceilings were removed so the kitchen and dining ceiling could be vaulted to match the rest of the main floor. New beams were added. Seating for 12 at the dining table and 5 at the peninsula.
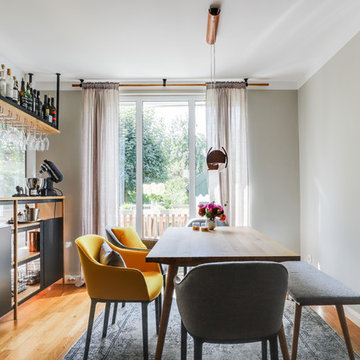
Moderne Essecke mit Eichentisch und Stühlen mit Stoffbezug
Esempio di una sala da pranzo aperta verso il soggiorno contemporanea di medie dimensioni con pareti beige, parquet chiaro, stufa a legna e pavimento marrone
Esempio di una sala da pranzo aperta verso il soggiorno contemporanea di medie dimensioni con pareti beige, parquet chiaro, stufa a legna e pavimento marrone

The fireplace next to the Dining area needed 'presence' as it was situated opposite the (new) stand-out kitchen. In order to accomplish this, we inverted the colours of the Calacatta marble kitchen bench and utilised a tile with a white fleck in it. This helped to balance the room, while giving the fireplace presence.
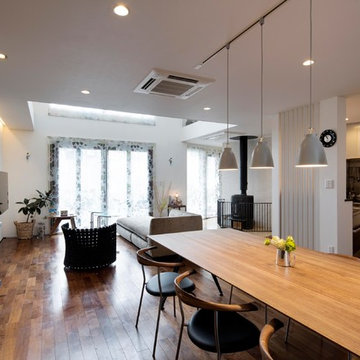
photo by 鈴木賢一
Foto di una sala da pranzo aperta verso il soggiorno design con pareti bianche, pavimento in legno massello medio, stufa a legna e pavimento marrone
Foto di una sala da pranzo aperta verso il soggiorno design con pareti bianche, pavimento in legno massello medio, stufa a legna e pavimento marrone
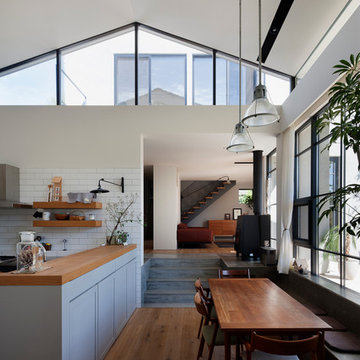
photo by :HIROSHI UEDA
Esempio di una sala da pranzo aperta verso la cucina contemporanea con pavimento in legno massello medio e stufa a legna
Esempio di una sala da pranzo aperta verso la cucina contemporanea con pavimento in legno massello medio e stufa a legna
Sale da Pranzo contemporanee con stufa a legna - Foto e idee per arredare
1