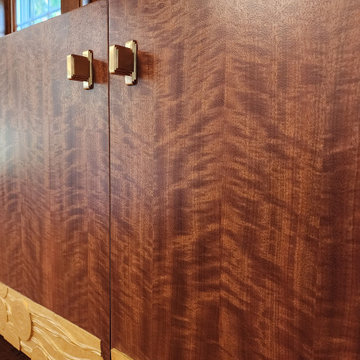Sale da Pranzo contemporanee - Foto e idee per arredare
Filtra anche per:
Budget
Ordina per:Popolari oggi
1 - 20 di 5.595 foto

Sala da pranzo: sulla destra ribassamento soffitto per zona ingresso e scala che porta al piano superiore: pareti verdi e marmo verde alpi a pavimento. Frontalmente la zona pranzo con armadio in legno noce canaletto cannettato. Pavimento in parquet rovere naturale posato a spina ungherese. Mobile a destra sempre in noce con rivestimento in marmo marquinia e camino.
A sinistra porte scorrevoli per accedere a diverse camere oltre che da corridoio

Foto di un'ampia sala da pranzo aperta verso il soggiorno design con pareti bianche, pavimento in legno massello medio, nessun camino, pavimento marrone e travi a vista
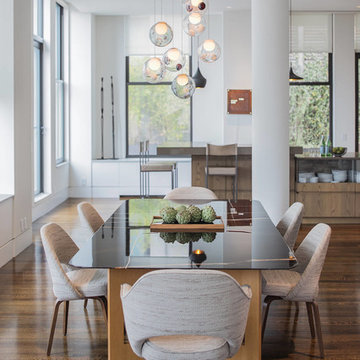
Adriana Solmson Interiors
Idee per una grande sala da pranzo aperta verso il soggiorno design con pareti bianche, pavimento in legno massello medio e pavimento marrone
Idee per una grande sala da pranzo aperta verso il soggiorno design con pareti bianche, pavimento in legno massello medio e pavimento marrone
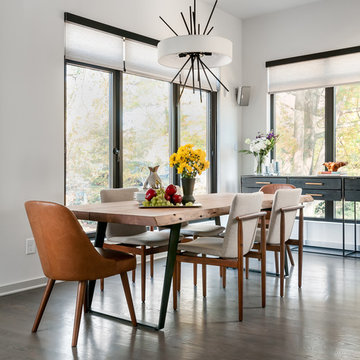
Anastasia Alkema Photography
Ispirazione per una grande sala da pranzo aperta verso la cucina minimal con pareti bianche, pavimento marrone e parquet scuro
Ispirazione per una grande sala da pranzo aperta verso la cucina minimal con pareti bianche, pavimento marrone e parquet scuro

Dining and family area.
Esempio di un'ampia sala da pranzo aperta verso il soggiorno design con pareti bianche, pavimento in legno massello medio e nessun camino
Esempio di un'ampia sala da pranzo aperta verso il soggiorno design con pareti bianche, pavimento in legno massello medio e nessun camino
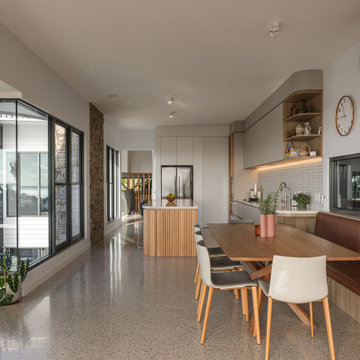
I worked alongside Base Architecture on this contemporary new home in the Brisbane bayside suburb of Manly for a young family. I assisted with the selection of finishes, colours and materials such as kitchen design, flooring and tiles. I also furnished the home in a contemporary and relaxed style. The clients incorporated some of their mid century modern pieces. The result was a home with casual elegance that is unpretentious, comfortable and inviting.

BURLESQUE DINING ROOM
We designed this extraordinary room as part of a large interior design project in Stamford, Lincolnshire. Our client asked us to create for him a Moulin Rouge themed dining room to enchant his guests in the evenings – and to house his prized collection of fine wines.
The palette of deep hues, rich dark wood tones and accents of opulent brass create a warm, luxurious and magical backdrop for poker nights and unforgettable dinner parties.
CLIMATE CONTROLLED WINE STORAGE
The biggest wow factor in this room is undoubtedly the luxury wine cabinet, which was custom designed and made for us by Spiral Cellars. Standing proud in the centre of the back wall, it maintains a constant temperature for our client’s collection of well over a hundred bottles.
As a nice finishing touch, our audio-visuals engineer found a way to connect it to the room’s Q–Motion mood lighting system, integrating it perfectly within the room at all times of day.
POKER NIGHTS AND UNFORGETTABLE DINNER PARTIES
We always love to work with a quirky and OTT brief! This room encapsulates the drama and mystery we are so passionate about creating for our clients.
The wallpaper – a cool, midnight blue grasscloth – envelopes you in the depths of night; the warmer oranges and pinks advancing powerfully out of this shadowy background.
The antique dining table in the centre of the room was brought from another of our client’s properties, and carefully integrated into this design. Another existing piece was the Chesterfield which we had stripped and reupholstered in sumptuous blue leather.
On this project we delivered our full interior design service, which includes concept design visuals, a rigorous technical design package and full project coordination and installation service.

We were lucky enough to work with our client on the renovation of their whole house in South West London, they came to us for a 'turn-key' Interior Design service, the project took over two years to complete and included a basement dig out. This was a family home so not only did it need to look beautiful, it also needed to be practical for the two children. We took full advantage of the clients love of colour, giving each space it's own individual feel whilst maintaining a cohesive scheme throughout the property.

A dining area that will never be boring! Playing the geometric against the huge floral print. Yin/Yang
Jonathan Beckerman Photography
Foto di una sala da pranzo aperta verso la cucina minimal di medie dimensioni con pareti multicolore, moquette, nessun camino e pavimento grigio
Foto di una sala da pranzo aperta verso la cucina minimal di medie dimensioni con pareti multicolore, moquette, nessun camino e pavimento grigio
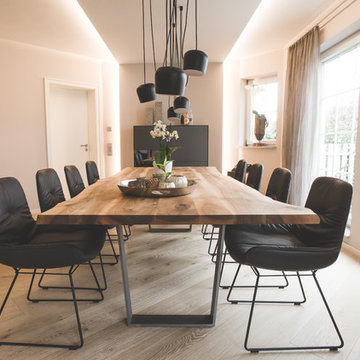
Fenchel Wohnfaszination GmbH
Ispirazione per una sala da pranzo aperta verso il soggiorno design di medie dimensioni con parquet chiaro, pareti bianche e pavimento beige
Ispirazione per una sala da pranzo aperta verso il soggiorno design di medie dimensioni con parquet chiaro, pareti bianche e pavimento beige

Designer: Tamsin Design Group, Photographer: Alise O'Brien, Builder REA Homes, Architect: Mitchell Wall
Ispirazione per una grande sala da pranzo aperta verso il soggiorno design con cornice del camino piastrellata, pareti bianche, camino bifacciale e pavimento bianco
Ispirazione per una grande sala da pranzo aperta verso il soggiorno design con cornice del camino piastrellata, pareti bianche, camino bifacciale e pavimento bianco

David O. Marlow
Esempio di un'ampia sala da pranzo aperta verso il soggiorno minimal con parquet scuro, camino bifacciale, cornice del camino in pietra e pavimento marrone
Esempio di un'ampia sala da pranzo aperta verso il soggiorno minimal con parquet scuro, camino bifacciale, cornice del camino in pietra e pavimento marrone
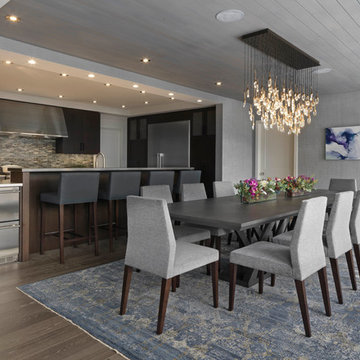
Susan Teara, photographer
Esempio di una sala da pranzo aperta verso il soggiorno contemporanea di medie dimensioni con pareti grigie, parquet scuro, nessun camino e pavimento marrone
Esempio di una sala da pranzo aperta verso il soggiorno contemporanea di medie dimensioni con pareti grigie, parquet scuro, nessun camino e pavimento marrone

Original Tudor Revival with Art Deco undertones has been given new life with the client's love for French Provincial, the stunning French Oak double herringbone parquetry floor and the open plan kitchen.
This fireplace is one of three in this home and originally had a collection of built-ins above it which were removed to simplify the space as a walk-way through to the new open-plan kitchen/living area.
the original fireplace surround was kept with most of the brick now painted a crisp white and new black marble hearth still waiting to arrive.
I imagine many family meals had in this now open and light space with easy access to the Kitchen and Butlers Pantry and overlooking the Alfresco and Pool-house.

Nick Springett Photography
Idee per una sala da pranzo contemporanea chiusa e di medie dimensioni con camino bifacciale, pareti beige, parquet chiaro e cornice del camino piastrellata
Idee per una sala da pranzo contemporanea chiusa e di medie dimensioni con camino bifacciale, pareti beige, parquet chiaro e cornice del camino piastrellata
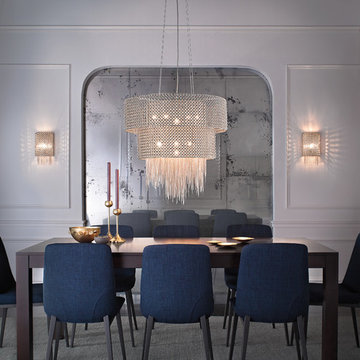
elan
Immagine di una grande sala da pranzo aperta verso la cucina contemporanea con nessun camino e pareti bianche
Immagine di una grande sala da pranzo aperta verso la cucina contemporanea con nessun camino e pareti bianche

Casey Dunn Photography
Esempio di una grande sala da pranzo aperta verso la cucina design con pavimento in pietra calcarea, nessun camino, pareti bianche e pavimento beige
Esempio di una grande sala da pranzo aperta verso la cucina design con pavimento in pietra calcarea, nessun camino, pareti bianche e pavimento beige
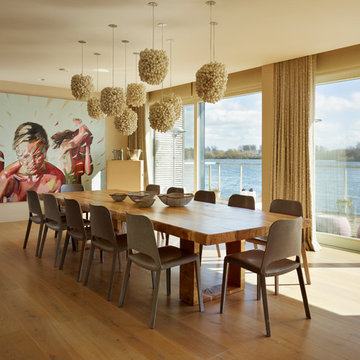
The large solid wood dining table and contemporary dining chairs sit proudly next to the bulthaup b3 kitchen.
Darren Chung
Immagine di una grande sala da pranzo aperta verso il soggiorno design con pavimento in legno massello medio e pareti beige
Immagine di una grande sala da pranzo aperta verso il soggiorno design con pavimento in legno massello medio e pareti beige
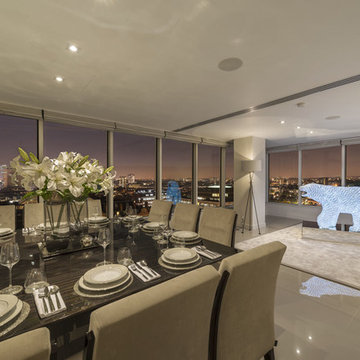
The dining room of this luxury apartment offers the most amazing elevated night time views of the central London skyline. Polished China Clay ultra-thin 900 x 900mm porcelain floor tiles from the Porcel-Thin Mono collection are just one of the many luxury finishes that have been used by the developer to create this amazing apartment.
Sale da Pranzo contemporanee - Foto e idee per arredare
1
