Patii e Portici contemporanei con lastre di cemento - Foto e idee
Filtra anche per:
Budget
Ordina per:Popolari oggi
1 - 20 di 4.461 foto
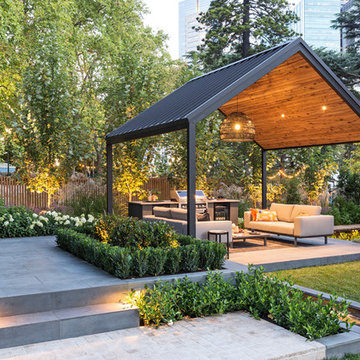
Ispirazione per un patio o portico contemporaneo con lastre di cemento e un gazebo o capanno
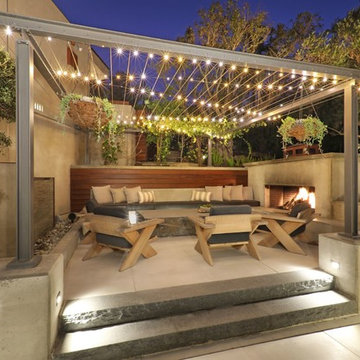
Ispirazione per un grande patio o portico minimal nel cortile laterale con un caminetto, lastre di cemento e una pergola

Cool & Contemporary is the vibe our clients were seeking out. Phase 1 complete for this El Paso Westside project. Consistent with the homes architecture and lifestyle creates a space to handle all occasions. Early morning coffee on the patio or around the firepit, smores, drinks, relaxing, reading & maybe a little dancing. Cedar planks set on raw steel post create a cozy atmosphere. Sitting or laying down on cushions and pillows atop the smooth buff leuders limestone bench with your feet popped up on the custom gas firepit. Raw steel veneer, limestone cap and stainless steel fire fixtures complete the sleek contemporary feels. Concrete steps & path lights beam up and accentuates the focal setting. To prep for phase 2, ground cover pathways and areas are ready for the new outdoor movie projector, more privacy, picnic area, permanent seating, landscape and lighting to come.
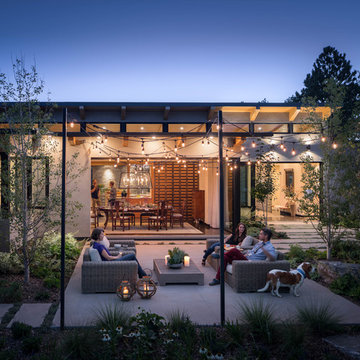
The lifestyle shift to empty-nesters inspires the
creation of a dream space to entertain and enjoy. Photographed by David Lauer Photography
Esempio di un patio o portico minimal dietro casa con lastre di cemento e nessuna copertura
Esempio di un patio o portico minimal dietro casa con lastre di cemento e nessuna copertura
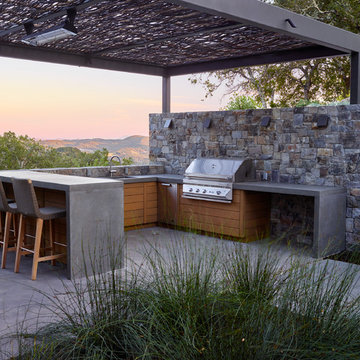
Marion Brenner
Foto di un patio o portico contemporaneo con lastre di cemento e un gazebo o capanno
Foto di un patio o portico contemporaneo con lastre di cemento e un gazebo o capanno
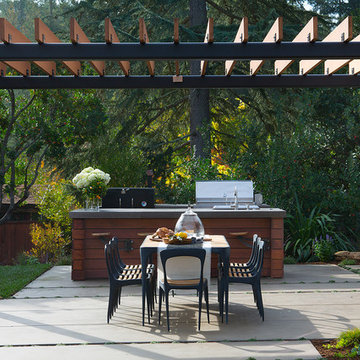
For a family who love to entertain and cook - a chef worthy outdoor kitchen with plenty of room for dining al fresco.
Idee per un patio o portico minimal dietro casa con lastre di cemento e una pergola
Idee per un patio o portico minimal dietro casa con lastre di cemento e una pergola

Designed By: Richard Bustos Photos By: Jeri Koegel
Ron and Kathy Chaisson have lived in many homes throughout Orange County, including three homes on the Balboa Peninsula and one at Pelican Crest. But when the “kind of retired” couple, as they describe their current status, decided to finally build their ultimate dream house in the flower streets of Corona del Mar, they opted not to skimp on the amenities. “We wanted this house to have the features of a resort,” says Ron. “So we designed it to have a pool on the roof, five patios, a spa, a gym, water walls in the courtyard, fire-pits and steam showers.”
To bring that five-star level of luxury to their newly constructed home, the couple enlisted Orange County’s top talent, including our very own rock star design consultant Richard Bustos, who worked alongside interior designer Trish Steel and Patterson Custom Homes as well as Brandon Architects. Together the team created a 4,500 square-foot, five-bedroom, seven-and-a-half-bathroom contemporary house where R&R get top billing in almost every room. Two stories tall and with lots of open spaces, it manages to feel spacious despite its narrow location. And from its third floor patio, it boasts panoramic ocean views.
“Overall we wanted this to be contemporary, but we also wanted it to feel warm,” says Ron. Key to creating that look was Richard, who selected the primary pieces from our extensive portfolio of top-quality furnishings. Richard also focused on clean lines and neutral colors to achieve the couple’s modern aesthetic, while allowing both the home’s gorgeous views and Kathy’s art to take center stage.
As for that mahogany-lined elevator? “It’s a requirement,” states Ron. “With three levels, and lots of entertaining, we need that elevator for keeping the bar stocked up at the cabana, and for our big barbecue parties.” He adds, “my wife wears high heels a lot of the time, so riding the elevator instead of taking the stairs makes life that much better for her.”
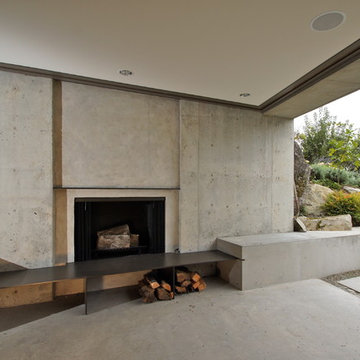
Foto di un patio o portico minimal con un focolare, lastre di cemento e un tetto a sbalzo
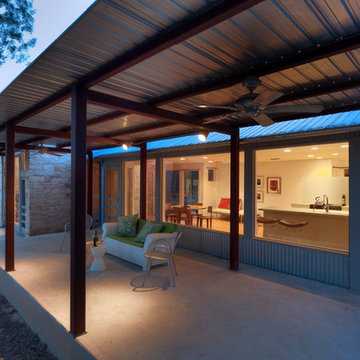
Photo by. Jonathan Jackson
Esempio di un patio o portico design con lastre di cemento
Esempio di un patio o portico design con lastre di cemento
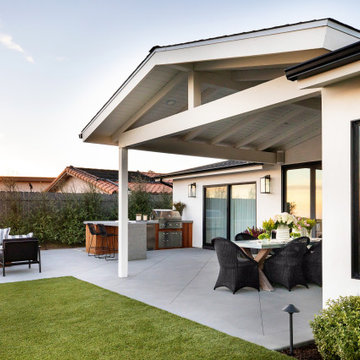
Esempio di un patio o portico design di medie dimensioni e dietro casa con lastre di cemento e un tetto a sbalzo
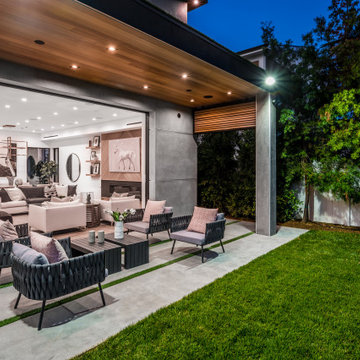
This is a closer view of the patio. The living space opens into the backyard.
Esempio di un grande patio o portico minimal dietro casa con lastre di cemento e un tetto a sbalzo
Esempio di un grande patio o portico minimal dietro casa con lastre di cemento e un tetto a sbalzo
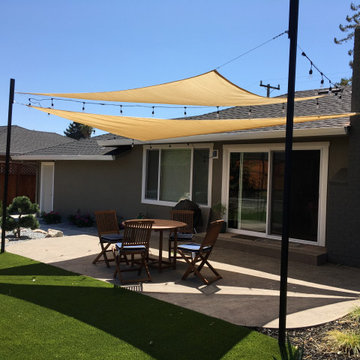
Immagine di un patio o portico design di medie dimensioni e dietro casa con lastre di cemento e un parasole
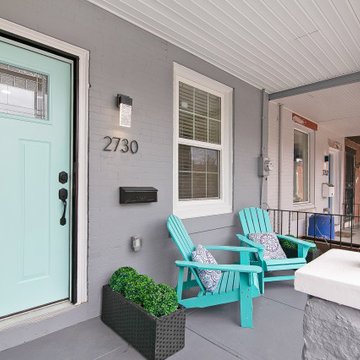
Foto di un portico contemporaneo di medie dimensioni e davanti casa con lastre di cemento e un tetto a sbalzo
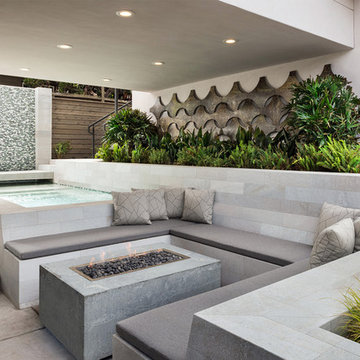
Foto di un patio o portico minimal in cortile con fontane e lastre di cemento
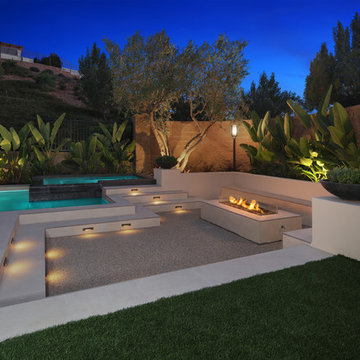
Beautiful Custom Fireplace & Seating Area
Idee per un patio o portico design con un focolare e lastre di cemento
Idee per un patio o portico design con un focolare e lastre di cemento
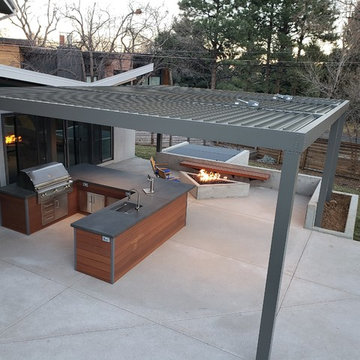
Idee per un grande patio o portico contemporaneo dietro casa con lastre di cemento e una pergola
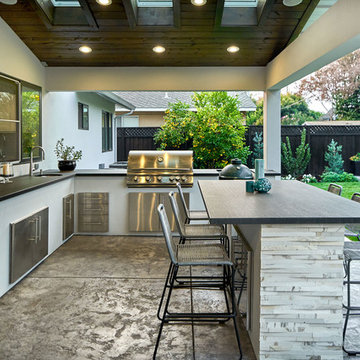
Idee per un grande patio o portico contemporaneo dietro casa con lastre di cemento e un tetto a sbalzo
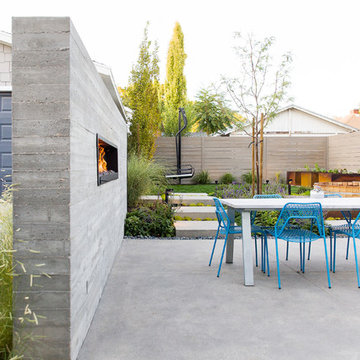
Grey Giraffe
Esempio di un patio o portico design nel cortile laterale con un caminetto, lastre di cemento e nessuna copertura
Esempio di un patio o portico design nel cortile laterale con un caminetto, lastre di cemento e nessuna copertura
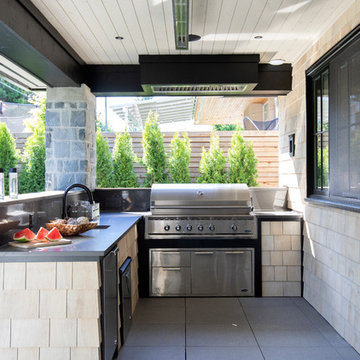
Idee per un patio o portico minimal dietro casa e di medie dimensioni con lastre di cemento, un tetto a sbalzo e con illuminazione
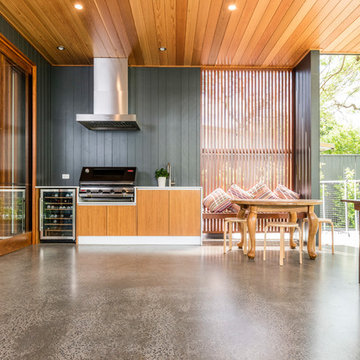
Immagine di un patio o portico contemporaneo dietro casa con lastre di cemento e un tetto a sbalzo
Patii e Portici contemporanei con lastre di cemento - Foto e idee
1