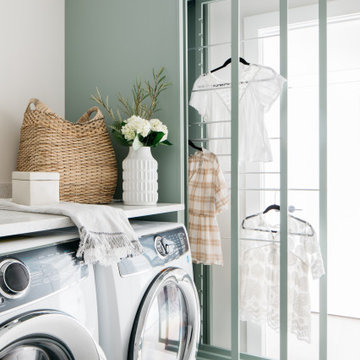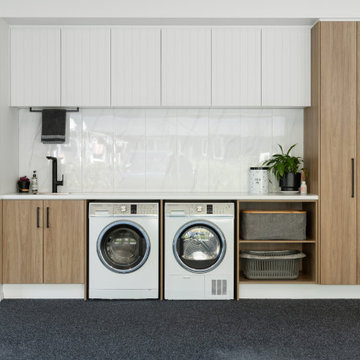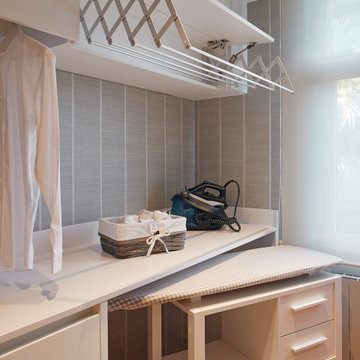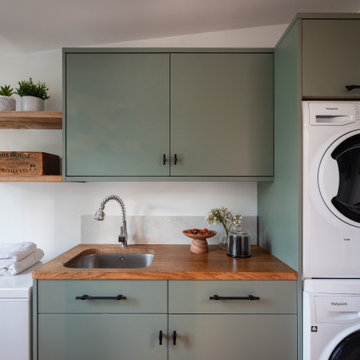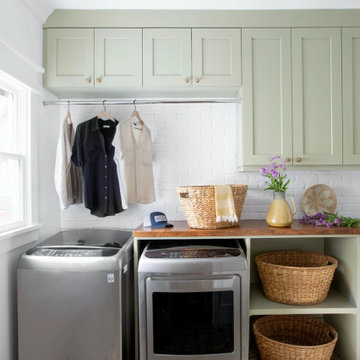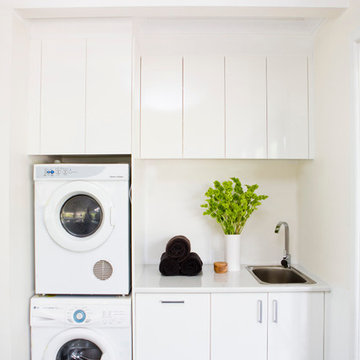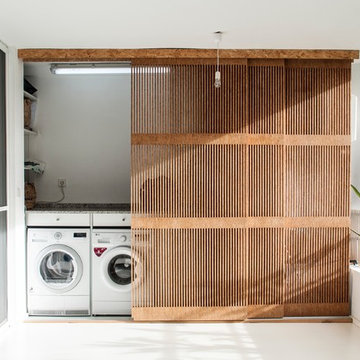21.760 Foto di lavanderie contemporanee
Ordina per:Popolari oggi
1 - 20 di 21.760 foto
Trova il professionista locale adatto per il tuo progetto

Foto di una grande lavanderia minimal con pareti bianche, pavimento in gres porcellanato e pavimento beige
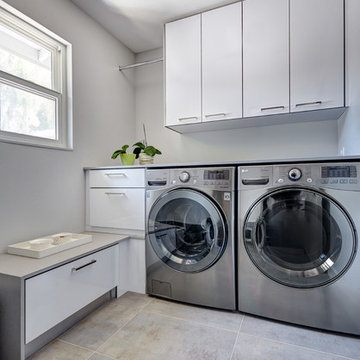
This client grew up in this 1950’s family home and has now become owner in his adult life. Designing and remodeling this childhood home that the client was very bonded and familiar with was a tall order. This modern twist of original mid-century style combined with an eclectic fusion of modern day materials and concepts fills the room with a powerful presence while maintaining its clean lined austerity and elegance. The kitchen was part of a grander complete home re-design and remodel.
A modern version of a mid-century His and Hers grand master bathroom was created to include all the amenities and nothing left behind! This bathroom has so much noticeable and hidden “POW” that commands its peaceful spa feeling with a lot of attitude. Maintaining ultra-clean lines yet delivering ample design interest at every detail, This bathroom is eclectically a one of a kind luxury statement.
The concept in the laundry room was to create a simple, easy to use and clean space with ample storage and a place removed from the central part of the home to house the necessity of the cats and their litter box needs. There was no need for glamour in the laundry room yet we were able to create a simple highly utilitarian space.
If there is one room in the home that requires frequent visitors to thoroughly enjoy with a huge element of surprise, it’s the powder room! This is a room where you know that eventually, every guest will visit. Knowing this, we created a bold statement with layers of intrigue that would leave ample room for fun conversation with your guests upon their prolonged exit. We kept the lights dim here for that intriguing experience of crafted elegance and created ambiance. The walls of peeling metallic rust are the welcoming gesture to a powder room experience of defiance and elegant mystical complexity.
It's a lucky house guest indeed who gets to stay in this newly remodeled home. This on-suite bathroom allows them their own space and privacy. Both Bedroom and Bathroom offer plenty of storage for an extended stay. Rift White Oak cabinets and sleek Silestone counters make a lovely combination in the bathroom while the bedroom showcases textured white cabinets with a dark walnut wrap.
Photo credit: Fred Donham of PhotographerLink

Foto di una sala lavanderia design con lavello sottopiano, pareti bianche, lavatrice e asciugatrice affiancate, ante bianche e pavimento grigio

Brunswick Parlour transforms a Victorian cottage into a hard-working, personalised home for a family of four.
Our clients loved the character of their Brunswick terrace home, but not its inefficient floor plan and poor year-round thermal control. They didn't need more space, they just needed their space to work harder.
The front bedrooms remain largely untouched, retaining their Victorian features and only introducing new cabinetry. Meanwhile, the main bedroom’s previously pokey en suite and wardrobe have been expanded, adorned with custom cabinetry and illuminated via a generous skylight.
At the rear of the house, we reimagined the floor plan to establish shared spaces suited to the family’s lifestyle. Flanked by the dining and living rooms, the kitchen has been reoriented into a more efficient layout and features custom cabinetry that uses every available inch. In the dining room, the Swiss Army Knife of utility cabinets unfolds to reveal a laundry, more custom cabinetry, and a craft station with a retractable desk. Beautiful materiality throughout infuses the home with warmth and personality, featuring Blackbutt timber flooring and cabinetry, and selective pops of green and pink tones.
The house now works hard in a thermal sense too. Insulation and glazing were updated to best practice standard, and we’ve introduced several temperature control tools. Hydronic heating installed throughout the house is complemented by an evaporative cooling system and operable skylight.
The result is a lush, tactile home that increases the effectiveness of every existing inch to enhance daily life for our clients, proving that good design doesn’t need to add space to add value.

We re-designed and renovated three bathrooms and a laundry/mudroom in this builder-grade tract home. All finishes were carefully sourced, and all millwork was designed and custom-built.
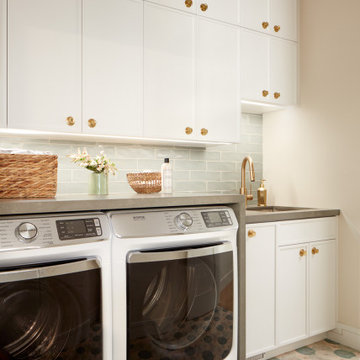
Build+Design: EBCON Corporation, Zuzana Ozel /
Styling: Rachel Forslund /
Photography: Agnieszka Jakubowicz
Ispirazione per una lavanderia design
Ispirazione per una lavanderia design

Contemporary laundry and utility room in Cashmere with Wenge effect worktops. Elevated Miele washing machine and tumble dryer with pull-out shelf below for easy changeover of loads.

Idee per una sala lavanderia design di medie dimensioni con lavello sottopiano, ante in stile shaker, ante grigie, top in quarzo composito, pareti grigie, pavimento in gres porcellanato, lavatrice e asciugatrice affiancate, pavimento grigio e top bianco

Farmhouse inspired laundry room, made complete with a gorgeous, pattern cement floor tile!
Immagine di una sala lavanderia minimal di medie dimensioni con lavello sottopiano, ante con riquadro incassato, ante blu, pareti beige, lavatrice e asciugatrice affiancate, top beige, top in quarzo composito, pavimento con piastrelle in ceramica e pavimento multicolore
Immagine di una sala lavanderia minimal di medie dimensioni con lavello sottopiano, ante con riquadro incassato, ante blu, pareti beige, lavatrice e asciugatrice affiancate, top beige, top in quarzo composito, pavimento con piastrelle in ceramica e pavimento multicolore

Peter Landers
Ispirazione per un piccolo ripostiglio-lavanderia contemporaneo con ante lisce, ante marroni, lavatrice e asciugatrice a colonna, pavimento nero e top bianco
Ispirazione per un piccolo ripostiglio-lavanderia contemporaneo con ante lisce, ante marroni, lavatrice e asciugatrice a colonna, pavimento nero e top bianco

Andy Haslam
Idee per una lavanderia contemporanea di medie dimensioni con ante lisce, top in superficie solida, paraspruzzi marrone, paraspruzzi a specchio, pavimento in pietra calcarea, pavimento beige, top bianco, lavatrice e asciugatrice a colonna, lavello sottopiano, pareti bianche e ante grigie
Idee per una lavanderia contemporanea di medie dimensioni con ante lisce, top in superficie solida, paraspruzzi marrone, paraspruzzi a specchio, pavimento in pietra calcarea, pavimento beige, top bianco, lavatrice e asciugatrice a colonna, lavello sottopiano, pareti bianche e ante grigie

Glen Doone Photography
Ispirazione per una piccola sala lavanderia contemporanea con lavello stile country, ante bianche, top in granito, pareti beige, lavatrice e asciugatrice affiancate, pavimento beige, pavimento con piastrelle in ceramica e ante in stile shaker
Ispirazione per una piccola sala lavanderia contemporanea con lavello stile country, ante bianche, top in granito, pareti beige, lavatrice e asciugatrice affiancate, pavimento beige, pavimento con piastrelle in ceramica e ante in stile shaker
21.760 Foto di lavanderie contemporanee

The pop of color really brightens up this small laundry space!
Esempio di una piccola sala lavanderia contemporanea con ante lisce, top in laminato, pareti multicolore, lavatrice e asciugatrice a colonna e ante blu
Esempio di una piccola sala lavanderia contemporanea con ante lisce, top in laminato, pareti multicolore, lavatrice e asciugatrice a colonna e ante blu
1
