Foto di case e interni contemporanei

Immagine di una grande cucina contemporanea con lavello sottopiano, ante lisce, ante nere, top in quarzite, paraspruzzi bianco, paraspruzzi in marmo, elettrodomestici in acciaio inossidabile, pavimento grigio e top grigio

The designer turned a dining room into a fabulous bar for entertaining....integrating the window behind the bar for a dramatic look!
Robert Brantley Photography
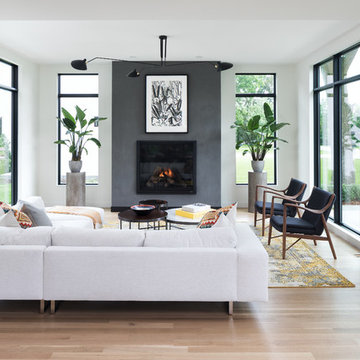
Landmark Photography
Immagine di un soggiorno contemporaneo chiuso con sala formale, pareti bianche, parquet chiaro, camino classico e pavimento beige
Immagine di un soggiorno contemporaneo chiuso con sala formale, pareti bianche, parquet chiaro, camino classico e pavimento beige

Esempio di una cucina design con lavello a vasca singola, ante lisce, ante bianche, top in legno, paraspruzzi beige, paraspruzzi a finestra, elettrodomestici neri, pavimento in cemento, penisola, pavimento grigio e top beige

Idee per una stanza da bagno contemporanea con doccia alcova, pistrelle in bianco e nero, pareti bianche, pavimento in cementine, pavimento multicolore e doccia aperta

This modern farmhouse located outside of Spokane, Washington, creates a prominent focal point among the landscape of rolling plains. The composition of the home is dominated by three steep gable rooflines linked together by a central spine. This unique design evokes a sense of expansion and contraction from one space to the next. Vertical cedar siding, poured concrete, and zinc gray metal elements clad the modern farmhouse, which, combined with a shop that has the aesthetic of a weathered barn, creates a sense of modernity that remains rooted to the surrounding environment.
The Glo double pane A5 Series windows and doors were selected for the project because of their sleek, modern aesthetic and advanced thermal technology over traditional aluminum windows. High performance spacers, low iron glass, larger continuous thermal breaks, and multiple air seals allows the A5 Series to deliver high performance values and cost effective durability while remaining a sophisticated and stylish design choice. Strategically placed operable windows paired with large expanses of fixed picture windows provide natural ventilation and a visual connection to the outdoors.

This rustic modern home was purchased by an art collector that needed plenty of white wall space to hang his collection. The furnishings were kept neutral to allow the art to pop and warm wood tones were selected to keep the house from becoming cold and sterile. Published in Modern In Denver | The Art of Living.
Daniel O'Connor Photography

Ispirazione per una cucina contemporanea con ante lisce, ante nere, elettrodomestici in acciaio inossidabile, lavello da incasso, paraspruzzi marrone, paraspruzzi con lastra di vetro, pavimento grigio e top nero

Ispirazione per una stanza da bagno padronale contemporanea di medie dimensioni con ante lisce, ante in legno chiaro, piastrelle nere, piastrelle a mosaico, pareti bianche, lavabo sottopiano, pavimento nero, top bianco e mobile bagno sospeso

Photo credit: Eric Soltan - www.ericsoltan.com
Idee per un grande cucina con isola centrale contemporaneo con lavello sottopiano, ante lisce, ante bianche, top in cemento, paraspruzzi grigio, paraspruzzi con piastrelle di cemento, parquet chiaro, pavimento beige e top grigio
Idee per un grande cucina con isola centrale contemporaneo con lavello sottopiano, ante lisce, ante bianche, top in cemento, paraspruzzi grigio, paraspruzzi con piastrelle di cemento, parquet chiaro, pavimento beige e top grigio
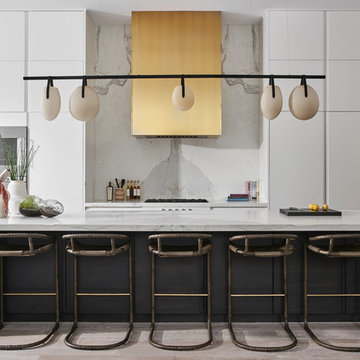
Immagine di una cucina contemporanea con ante lisce, ante bianche, paraspruzzi bianco, parquet chiaro, pavimento beige e top bianco

Idee per una camera matrimoniale minimal di medie dimensioni con pareti beige, parquet scuro, nessun camino e pavimento marrone

Andreas Zapfe, www.objektphoto.com
Esempio di una grande sala da pranzo aperta verso la cucina minimal con pareti bianche, parquet chiaro, camino lineare Ribbon, cornice del camino in intonaco e pavimento beige
Esempio di una grande sala da pranzo aperta verso la cucina minimal con pareti bianche, parquet chiaro, camino lineare Ribbon, cornice del camino in intonaco e pavimento beige

Across from Hudson River Park, the Classic 7 pre-war apartment had not renovated in over 50 years. The new owners, a young family with two kids, desired to open up the existing closed in spaces while keeping some of the original, classic pre-war details. Dark, dimly-lit corridors and clustered rooms that were a detriment to the brilliant natural light and expansive views the existing apartment inherently possessed, were demolished to create a new open plan for a more functional style of living. Custom charcoal stained white oak herringbone floors were laid throughout the space. The dark blue lacquered kitchen cabinets provide a sharp contrast to the otherwise neutral colored space. A wall unit in the same blue lacquer floats on the wall in the Den.
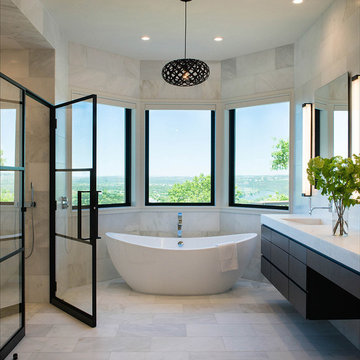
Esempio di una stanza da bagno padronale minimal con ante lisce, ante in legno bruno, vasca freestanding, lavabo integrato e porta doccia a battente
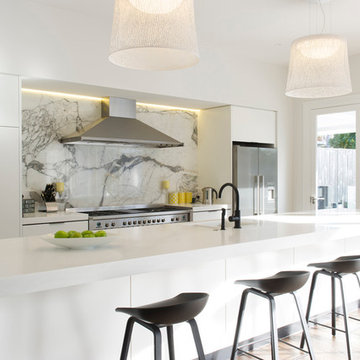
Painted in Resene Quarter Sea Fog. Photo by Mark Heaslip
Esempio di una grande cucina design con lavello a doppia vasca, ante lisce, ante bianche, paraspruzzi grigio e paraspruzzi in lastra di pietra
Esempio di una grande cucina design con lavello a doppia vasca, ante lisce, ante bianche, paraspruzzi grigio e paraspruzzi in lastra di pietra

7" Engineered Walnut, slightly rustic with clear satin coat
4" canned recessed lighting
En suite wet bar
#buildboswell
Foto di un grande ufficio minimal con pareti bianche, pavimento in legno massello medio, nessun camino, scrivania autoportante e pavimento marrone
Foto di un grande ufficio minimal con pareti bianche, pavimento in legno massello medio, nessun camino, scrivania autoportante e pavimento marrone
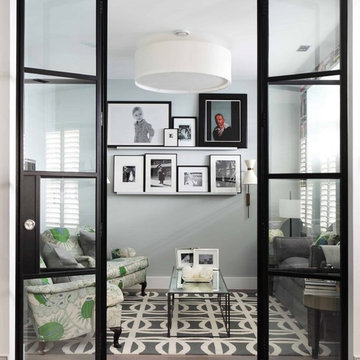
Esempio di un piccolo soggiorno contemporaneo chiuso con pareti grigie, nessun camino e nessuna TV
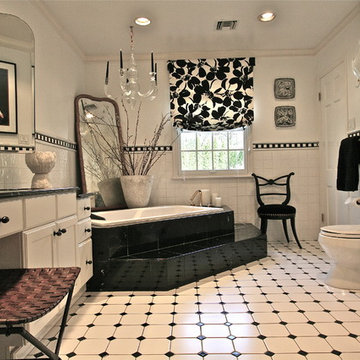
dynamic black and white bathroom combining many textures
to create an interesting mix
Ispirazione per una stanza da bagno design con pavimento multicolore
Ispirazione per una stanza da bagno design con pavimento multicolore
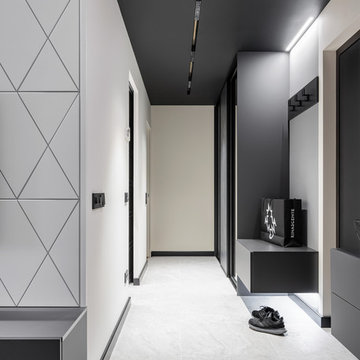
Фотограф: Максим Максимов, maxiimov@ya.ru
Esempio di un corridoio contemporaneo con pareti bianche e pavimento grigio
Esempio di un corridoio contemporaneo con pareti bianche e pavimento grigio
Foto di case e interni contemporanei
1

















