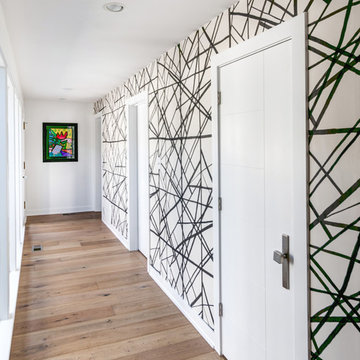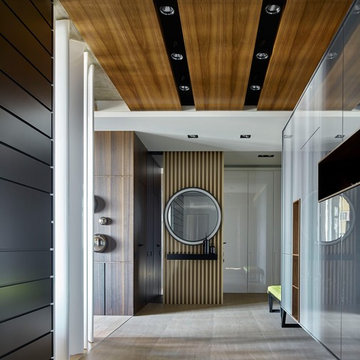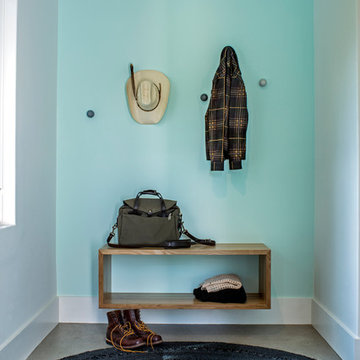862 Foto di ingressi e corridoi contemporanei con pareti multicolore
Filtra anche per:
Budget
Ordina per:Popolari oggi
1 - 20 di 862 foto
1 di 3

Susan Teara, photographer
Idee per un grande ingresso con anticamera design con pareti multicolore, pavimento in gres porcellanato, una porta singola, una porta bianca e pavimento beige
Idee per un grande ingresso con anticamera design con pareti multicolore, pavimento in gres porcellanato, una porta singola, una porta bianca e pavimento beige
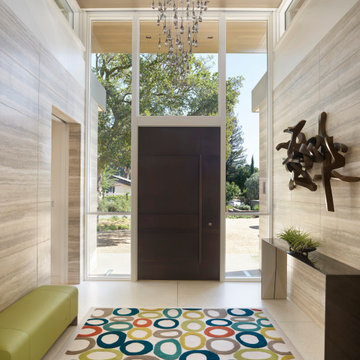
front entry
Immagine di una porta d'ingresso design di medie dimensioni con pareti multicolore, una porta a pivot e una porta in metallo
Immagine di una porta d'ingresso design di medie dimensioni con pareti multicolore, una porta a pivot e una porta in metallo
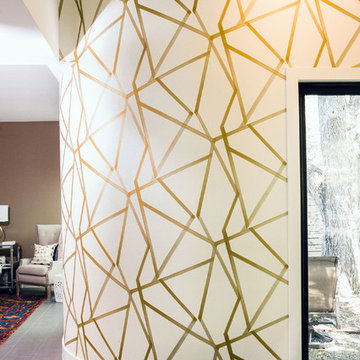
Foto di un ingresso o corridoio design di medie dimensioni con pareti multicolore, pavimento in gres porcellanato e pavimento grigio
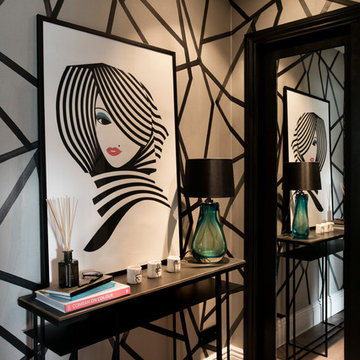
Photo by Nathalie Priem
Esempio di un piccolo ingresso o corridoio minimal con pareti multicolore e parquet chiaro
Esempio di un piccolo ingresso o corridoio minimal con pareti multicolore e parquet chiaro

Idee per un ingresso minimal di medie dimensioni con pareti multicolore, pavimento in gres porcellanato, una porta singola, una porta nera, pavimento grigio, soffitto ribassato e carta da parati
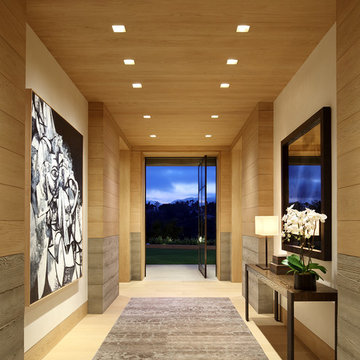
Here I was very focused on allowing the Architecture to take center stage. I kept the entry hall furnishings to a minimum. The art, the architecture, the views, the finishes,... it was all exquisite. I didn’t want the furniture to upstage any of it. I used very high quality pieces that were extremely refined yet a bit rustic. A nice juxtaposition....

The entry area became an 'urban mudroom' with ample storage and a small clean workspace that can also serve as an additional sleeping area if needed. Glass block borrows natural light from the abutting corridor while maintaining privacy.
Photos by Eric Roth.
Construction by Ralph S. Osmond Company.
Green architecture by ZeroEnergy Design.
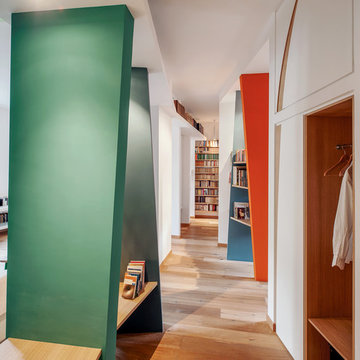
Ristrutturazione di un appartamento a Roma creando un grande ambiente aperto stile loft. fotografie di Francesco Conti
Idee per un ingresso o corridoio design con pareti multicolore e parquet chiaro
Idee per un ingresso o corridoio design con pareti multicolore e parquet chiaro
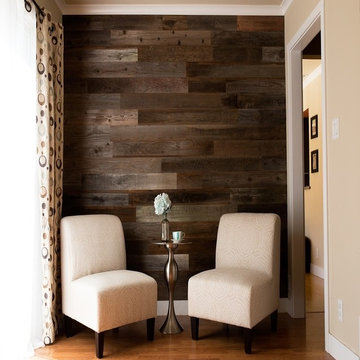
www.Rewoodd-NV.com
Idee per un ingresso design con pareti multicolore, pavimento in legno massello medio e pavimento multicolore
Idee per un ingresso design con pareti multicolore, pavimento in legno massello medio e pavimento multicolore
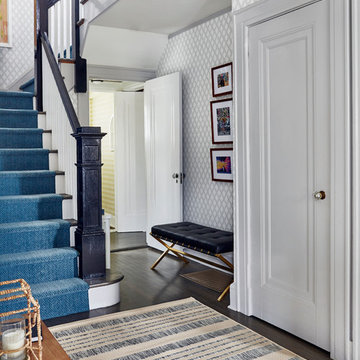
Foto di un ingresso o corridoio design di medie dimensioni con pareti multicolore, parquet scuro e pavimento marrone
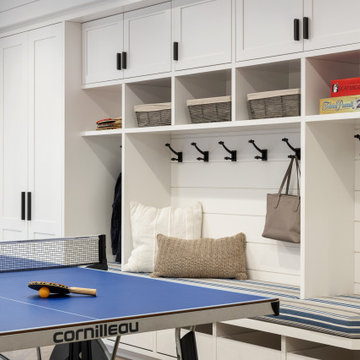
This 4,500 sq ft basement in Long Island is high on luxe, style, and fun. It has a full gym, golf simulator, arcade room, home theater, bar, full bath, storage, and an entry mud area. The palette is tight with a wood tile pattern to define areas and keep the space integrated. We used an open floor plan but still kept each space defined. The golf simulator ceiling is deep blue to simulate the night sky. It works with the room/doors that are integrated into the paneling — on shiplap and blue. We also added lights on the shuffleboard and integrated inset gym mirrors into the shiplap. We integrated ductwork and HVAC into the columns and ceiling, a brass foot rail at the bar, and pop-up chargers and a USB in the theater and the bar. The center arm of the theater seats can be raised for cuddling. LED lights have been added to the stone at the threshold of the arcade, and the games in the arcade are turned on with a light switch.
---
Project designed by Long Island interior design studio Annette Jaffe Interiors. They serve Long Island including the Hamptons, as well as NYC, the tri-state area, and Boca Raton, FL.
For more about Annette Jaffe Interiors, click here:
https://annettejaffeinteriors.com/
To learn more about this project, click here:
https://annettejaffeinteriors.com/basement-entertainment-renovation-long-island/

Idee per un ampio ingresso o corridoio contemporaneo con pareti multicolore, pavimento grigio, soffitto in legno e pareti in legno
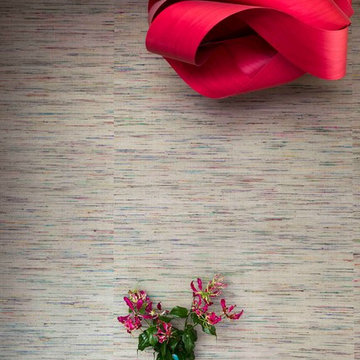
Multi coloured silk wallpaper and a red timber veneer light set the scene and make an entrance.
Residential Interior design & decoration project by Camilla Molders Design
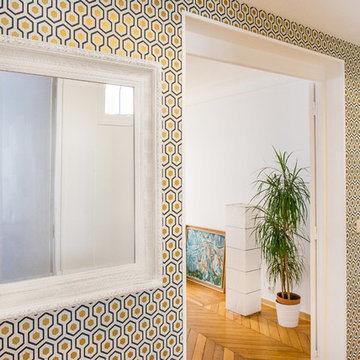
Cyrille Robin
Esempio di un ingresso o corridoio minimal di medie dimensioni con pareti multicolore e pavimento in legno massello medio
Esempio di un ingresso o corridoio minimal di medie dimensioni con pareti multicolore e pavimento in legno massello medio
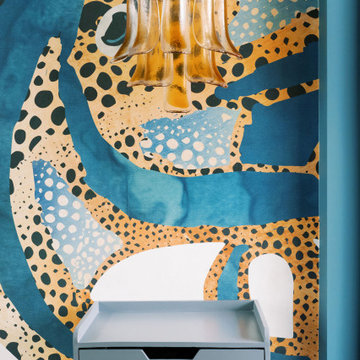
As you step inside this home, you are greeted by a whimsical foyer that reflects this family's playful personality. Custom wallpaper fills the walls and ceiling, paired with a vintage Italian Murano chandelier and sconces. Journey father into the entry, and you will find a custom-made functional entry bench floating on a custom wood slat wall - this allows friends and family to take off their shoes and provides extra storage within the bench and hidden door. On top of this stunning accent wall is a custom neon sign reflecting this family's way of life.

Private Elevator Entrance with Flavorpaper wallpaper and walnut detailing.
© Joe Fletcher Photography
Ispirazione per un ingresso o corridoio contemporaneo con pavimento in legno massello medio e pareti multicolore
Ispirazione per un ingresso o corridoio contemporaneo con pavimento in legno massello medio e pareti multicolore
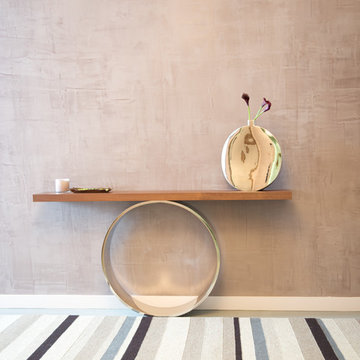
A collection of creatively designed tables that double as modern art! We love finding unique pieces such as these which merge artistic beauty with function!
Project completed by New York interior design firm Betty Wasserman Art & Interiors, which serves New York City, as well as across the tri-state area and in The Hamptons.
For more about Betty Wasserman, click here: https://www.bettywasserman.com/
To learn more about this project, click here: https://www.bettywasserman.com/spaces/south-chelsea-loft/
862 Foto di ingressi e corridoi contemporanei con pareti multicolore
1
