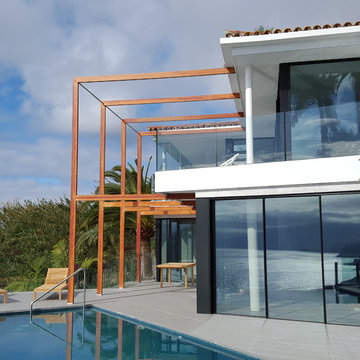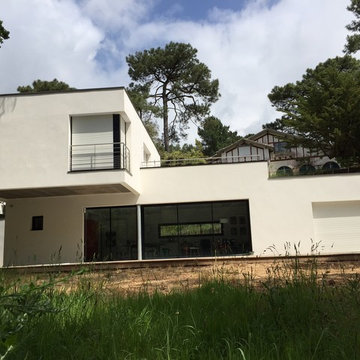Facciate di case contemporanee
Filtra anche per:
Budget
Ordina per:Popolari oggi
701 - 720 di 259.805 foto
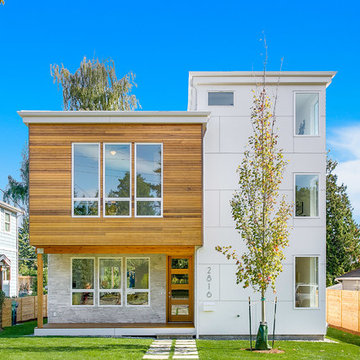
HD Estates
Immagine della facciata di una casa bianca contemporanea a tre piani di medie dimensioni con rivestimenti misti e tetto piano
Immagine della facciata di una casa bianca contemporanea a tre piani di medie dimensioni con rivestimenti misti e tetto piano
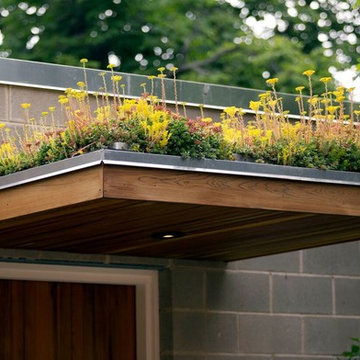
Ethan Drinker Photography
Ispirazione per la facciata di una casa grigia contemporanea a un piano di medie dimensioni con rivestimento in cemento e tetto piano
Ispirazione per la facciata di una casa grigia contemporanea a un piano di medie dimensioni con rivestimento in cemento e tetto piano
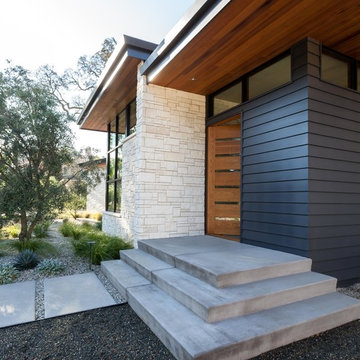
Kat Alves
Ispirazione per la facciata di una casa bianca contemporanea con rivestimenti misti e tetto piano
Ispirazione per la facciata di una casa bianca contemporanea con rivestimenti misti e tetto piano
Trova il professionista locale adatto per il tuo progetto
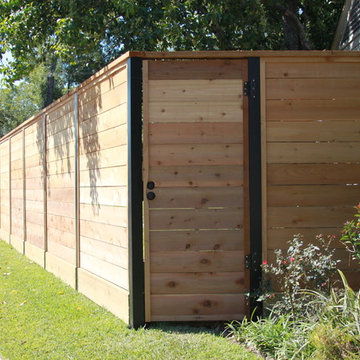
Ispirazione per la facciata di una casa bianca contemporanea a un piano di medie dimensioni con rivestimento in mattoni e tetto a padiglione
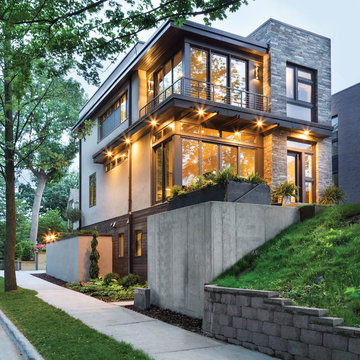
Fully integrated into its elevated home site, this modern residence offers a unique combination of privacy from adjacent homes. The home’s graceful contemporary exterior features natural stone, corten steel, wood and glass — all in perfect alignment with the site. The design goal was to take full advantage of the views of Lake Calhoun that sits within the city of Minneapolis by providing homeowners with expansive walls of Integrity Wood-Ultrex® windows. With a small footprint and open design, stunning views are present in every room, making the stylish windows a huge focal point of the home.
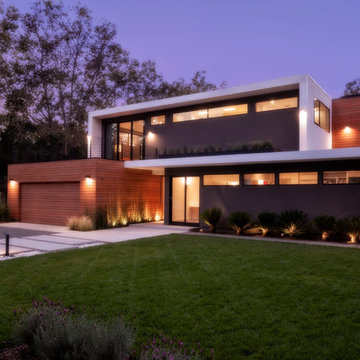
Idee per la facciata di una casa grigia contemporanea a due piani di medie dimensioni con rivestimenti misti, tetto piano e abbinamento di colori
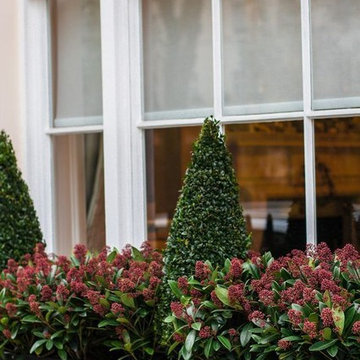
If you like your outdoor decor to be classic and elegant, but also unexpected, try this understated but lovely combo. Sheared boxwood cones (try Wee Willie) are surrounded by Japanese skimmia, a pretty, evergreen shrub (zones 7 -9) that flowers in early spring. You’ll get the wintery contrast of leaves and cones now, with the promise of blooms to follow.
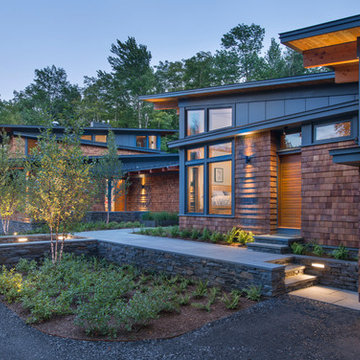
This house is discreetly tucked into its wooded site in the Mad River Valley near the Sugarbush Resort in Vermont. The soaring roof lines complement the slope of the land and open up views though large windows to a meadow planted with native wildflowers. The house was built with natural materials of cedar shingles, fir beams and native stone walls. These materials are complemented with innovative touches including concrete floors, composite exterior wall panels and exposed steel beams. The home is passively heated by the sun, aided by triple pane windows and super-insulated walls.
Photo by: Nat Rea Photography
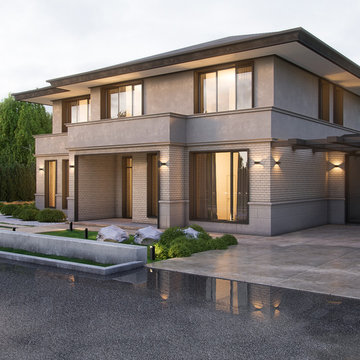
Ispirazione per la facciata di una casa grande beige contemporanea a due piani con rivestimento in cemento

corten
Esempio della facciata di una casa piccola rossa contemporanea a tre piani con rivestimento in metallo e tetto piano
Esempio della facciata di una casa piccola rossa contemporanea a tre piani con rivestimento in metallo e tetto piano
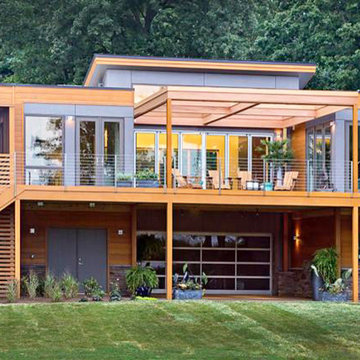
Ispirazione per la facciata di una casa ampia marrone contemporanea a due piani con rivestimento in legno e tetto piano
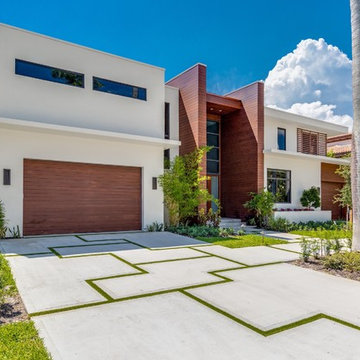
Immagine della villa grande bianca contemporanea a due piani con rivestimento in stucco e tetto piano
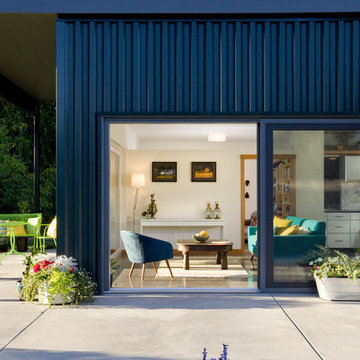
©2016 Ramsay Photography
www.ramsayphotography.com
Design:
artisansgroup.com
Esempio della facciata di una casa blu contemporanea a un piano con rivestimento in metallo e tetto piano
Esempio della facciata di una casa blu contemporanea a un piano con rivestimento in metallo e tetto piano

This house is discreetly tucked into its wooded site in the Mad River Valley near the Sugarbush Resort in Vermont. The soaring roof lines complement the slope of the land and open up views though large windows to a meadow planted with native wildflowers. The house was built with natural materials of cedar shingles, fir beams and native stone walls. These materials are complemented with innovative touches including concrete floors, composite exterior wall panels and exposed steel beams. The home is passively heated by the sun, aided by triple pane windows and super-insulated walls.
Photo by: Nat Rea Photography
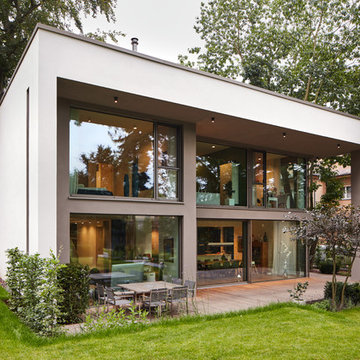
Ispirazione per la facciata di una casa bianca contemporanea a due piani di medie dimensioni con tetto piano
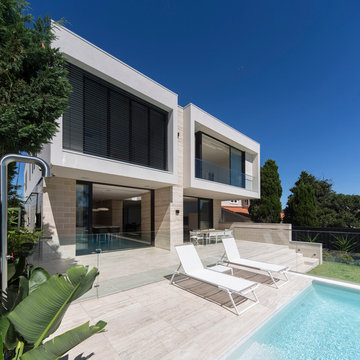
Brett Boardman
Ispirazione per la facciata di una casa grande bianca contemporanea a due piani con rivestimento in pietra e tetto piano
Ispirazione per la facciata di una casa grande bianca contemporanea a due piani con rivestimento in pietra e tetto piano
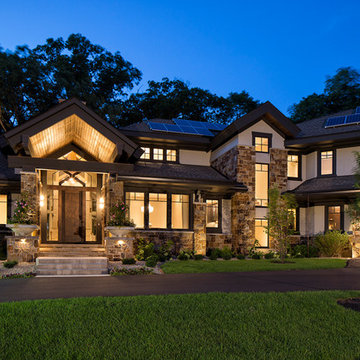
Esempio della facciata di una casa ampia beige contemporanea a tre piani con rivestimento in pietra
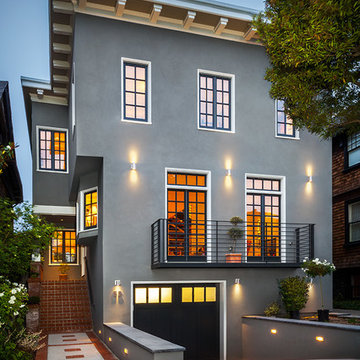
Photographer Lucas Fladzinski. Client Y.A. Studio. San Francisco, CA. ©Lucas Fladzinski WWW.FLADZINSKI.COM Copyright strictly enforced
Esempio della facciata di una casa contemporanea
Esempio della facciata di una casa contemporanea
Facciate di case contemporanee
36
