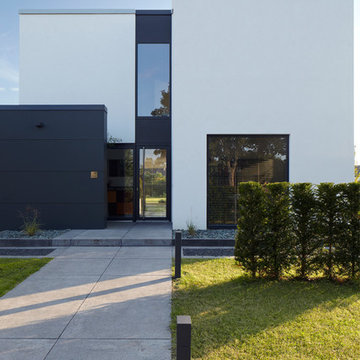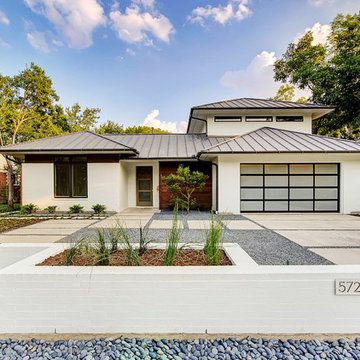Facciate di case contemporanee a piani sfalsati
Filtra anche per:
Budget
Ordina per:Popolari oggi
1 - 20 di 1.604 foto

Ispirazione per la villa marrone contemporanea a piani sfalsati con rivestimenti misti, tetto a padiglione e copertura in metallo o lamiera
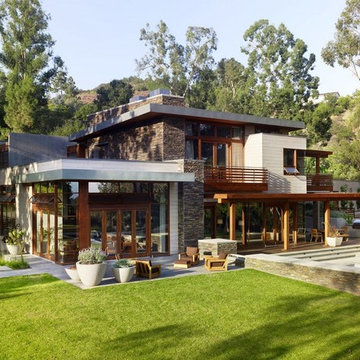
Foto della facciata di una casa grande marrone contemporanea a piani sfalsati con rivestimenti misti e tetto piano
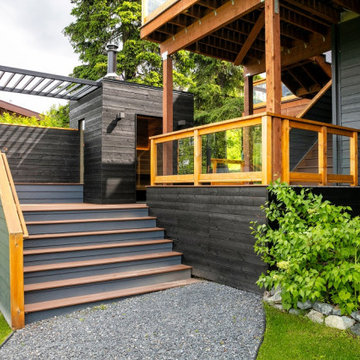
This beautiful multi-level deck incorporates a modern wood burning sauna and a built-in seating area.
Idee per la villa grigia contemporanea a piani sfalsati di medie dimensioni con rivestimenti misti
Idee per la villa grigia contemporanea a piani sfalsati di medie dimensioni con rivestimenti misti
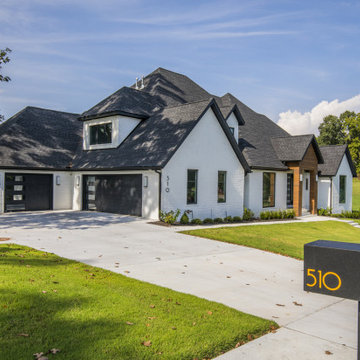
Esempio della villa grande bianca contemporanea a piani sfalsati con rivestimento in mattoni, tetto a padiglione e copertura a scandole
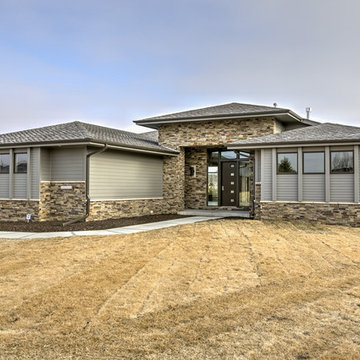
Home Built by Arjay Builders Inc. Photo by Amoura Productions
Ispirazione per la villa grande grigia contemporanea a piani sfalsati con rivestimenti misti
Ispirazione per la villa grande grigia contemporanea a piani sfalsati con rivestimenti misti
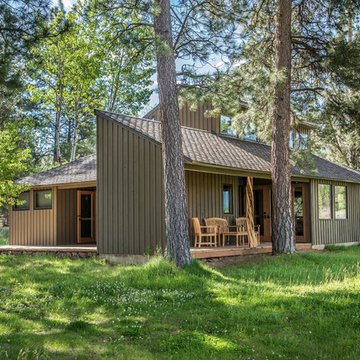
This family cabin, built in the mid '60's has provided a much loved family retreat for generations. A beautiful wooded setting with breath-taking mountain views combined with the good bones of the cabin warranted a complete make-over to update it for now and for generations to come. Two small additions enlarge living space and tuck under existing deep roof overhangs. Chandler Photography
![[Bracketed Space] House](https://st.hzcdn.com/fimgs/pictures/exteriors/bracketed-space-house-mf-architecture-img~7f110a4c07d2cecd_5921-1-b9e964f-w360-h360-b0-p0.jpg)
The site descends from the street and is privileged with dynamic natural views toward a creek below and beyond. To incorporate the existing landscape into the daily life of the residents, the house steps down to the natural topography. A continuous and jogging retaining wall from outside to inside embeds the structure below natural grade at the front with flush transitions at its rear facade. All indoor spaces open up to a central courtyard which terraces down to the tree canopy, creating a readily visible and occupiable transitional space between man-made and nature.
The courtyard scheme is simplified by two wings representing common and private zones - connected by a glass dining “bridge." This transparent volume also visually connects the front yard to the courtyard, clearing for the prospect view, while maintaining a subdued street presence. The staircase acts as a vertical “knuckle,” mediating shifting wing angles while contrasting the predominant horizontality of the house.
Crips materiality and detailing, deep roof overhangs, and the one-and-half story wall at the rear further enhance the connection between outdoors and indoors, providing nuanced natural lighting throughout and a meaningful framed procession through the property.
Photography
Spaces and Faces Photography
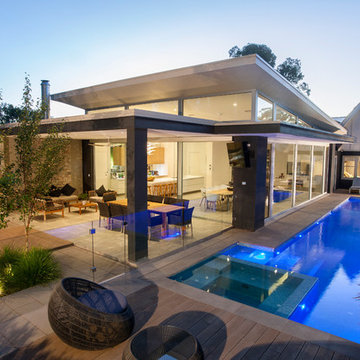
Peter Hoare
Immagine della facciata di una casa grande grigia contemporanea a piani sfalsati con tetto piano
Immagine della facciata di una casa grande grigia contemporanea a piani sfalsati con tetto piano

Tiny house at dusk.
Ispirazione per la casa con tetto a falda unica piccolo verde contemporaneo a piani sfalsati con rivestimento con lastre in cemento
Ispirazione per la casa con tetto a falda unica piccolo verde contemporaneo a piani sfalsati con rivestimento con lastre in cemento
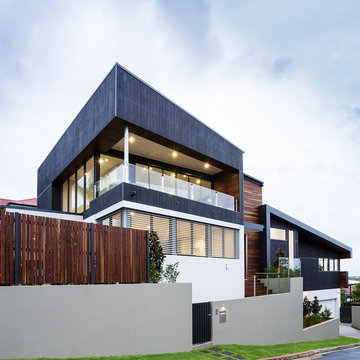
Immagine della villa grande grigia contemporanea a piani sfalsati con rivestimenti misti e tetto piano
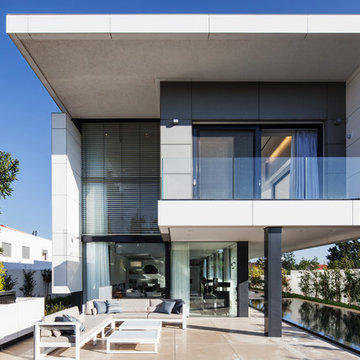
Aviad Bar Ness
Foto della facciata di una casa contemporanea a piani sfalsati con rivestimenti misti e tetto piano
Foto della facciata di una casa contemporanea a piani sfalsati con rivestimenti misti e tetto piano
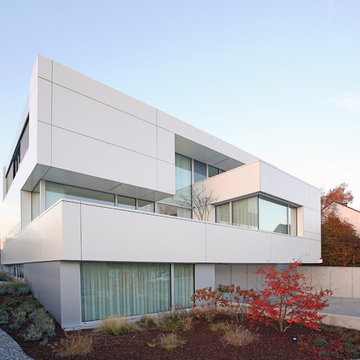
www.sawicki.de
Ispirazione per la facciata di una casa ampia bianca contemporanea a piani sfalsati con rivestimenti misti e tetto piano
Ispirazione per la facciata di una casa ampia bianca contemporanea a piani sfalsati con rivestimenti misti e tetto piano
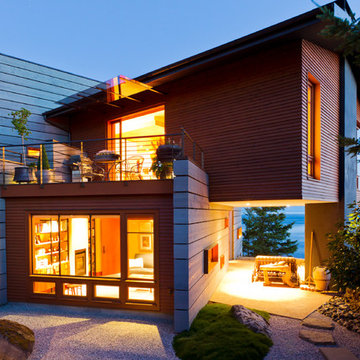
Photographer: Jay Goodrich
Immagine della facciata di una casa marrone contemporanea a piani sfalsati con rivestimento in legno
Immagine della facciata di una casa marrone contemporanea a piani sfalsati con rivestimento in legno
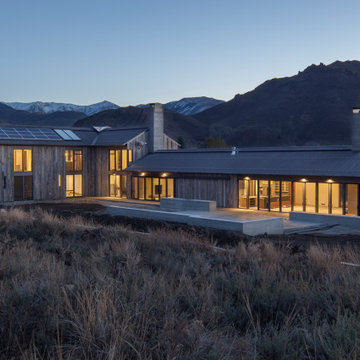
Idee per la villa grigia contemporanea a piani sfalsati con rivestimento in legno e copertura in metallo o lamiera
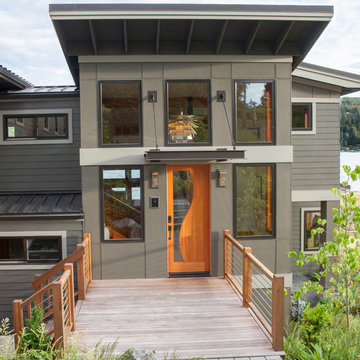
Foto della facciata di una casa grigia contemporanea a piani sfalsati di medie dimensioni con rivestimento con lastre in cemento
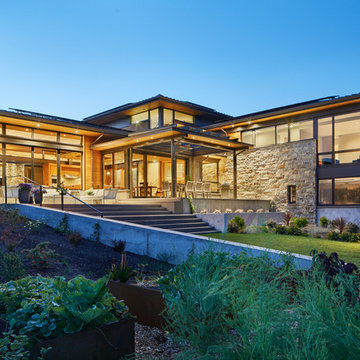
Foto della villa marrone contemporanea a piani sfalsati con rivestimenti misti, tetto a padiglione e copertura in metallo o lamiera
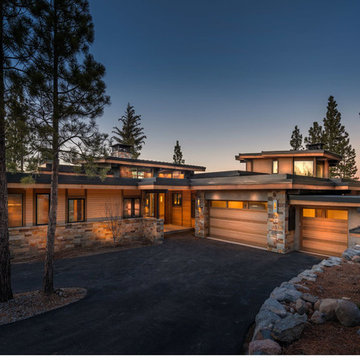
Ispirazione per la facciata di una casa ampia beige contemporanea a piani sfalsati con rivestimenti misti
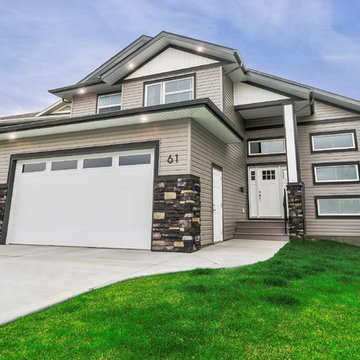
Foto della facciata di una casa grigia contemporanea a piani sfalsati di medie dimensioni con rivestimento in vinile e tetto a capanna
Facciate di case contemporanee a piani sfalsati
1
