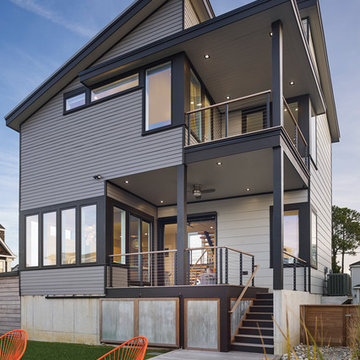Facciate di case contemporanee multicolore
Filtra anche per:
Budget
Ordina per:Popolari oggi
1 - 20 di 4.454 foto
1 di 3

Jessie Preza Photography
Immagine della villa grande multicolore contemporanea a due piani con copertura in metallo o lamiera, rivestimenti misti e tetto a padiglione
Immagine della villa grande multicolore contemporanea a due piani con copertura in metallo o lamiera, rivestimenti misti e tetto a padiglione

Immagine della villa grande multicolore contemporanea a tre piani con rivestimenti misti, tetto piano e copertura mista
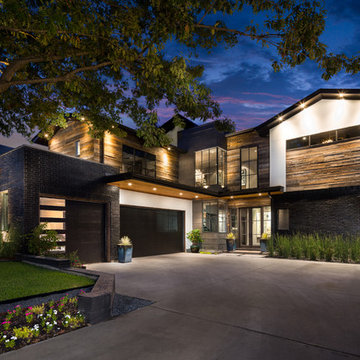
Jenn Baker
Ispirazione per la facciata di una casa grande multicolore contemporanea a due piani con rivestimento in mattoni e tetto piano
Ispirazione per la facciata di una casa grande multicolore contemporanea a due piani con rivestimento in mattoni e tetto piano

Esempio della villa grande multicolore contemporanea a un piano con rivestimento in vetro, tetto a capanna e copertura in metallo o lamiera

Design by SAOTA
Architects in Association TKD Architects
Engineers Acor Consultants
Ispirazione per la villa multicolore contemporanea a due piani con rivestimento in cemento e tetto piano
Ispirazione per la villa multicolore contemporanea a due piani con rivestimento in cemento e tetto piano

Modern three level home with large timber look window screes an random stone cladding.
Ispirazione per la villa grande multicolore contemporanea a tre piani con rivestimento in pietra, tetto piano, tetto bianco e abbinamento di colori
Ispirazione per la villa grande multicolore contemporanea a tre piani con rivestimento in pietra, tetto piano, tetto bianco e abbinamento di colori

Idee per la villa grande multicolore contemporanea a piani sfalsati con rivestimenti misti, tetto piano e copertura mista

Danish modern design showcases spectacular views of the Park City area in this recent project. The interior designer/homeowner and her family worked closely with Park City Design + Build to create what she describes as a “study in transparent, indoor/outdoor mountain living.” Large LiftSlides, a pivot door, glass walls and other units, all in Zola’s Thermo Alu75™ line, frame views and give easy access to the outdoors, while complementing the sleek but warm palette and design.

Ispirazione per la villa multicolore contemporanea a tre piani con rivestimenti misti, tetto piano e scale

Immagine della villa multicolore contemporanea a due piani con rivestimenti misti e tetto a capanna

Idee per la villa multicolore contemporanea a due piani di medie dimensioni con rivestimenti misti e tetto piano
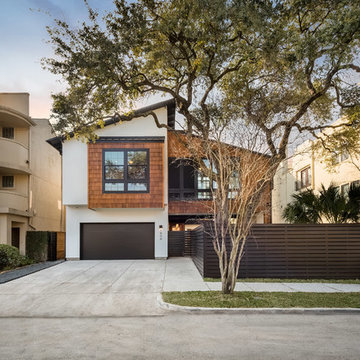
Ispirazione per la facciata di una casa multicolore contemporanea a due piani con rivestimenti misti
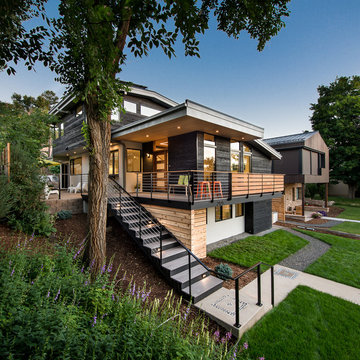
This project is a total rework and update of an existing outdated home with a total rework of the floor plan, an addition of a master suite, and an ADU (attached dwelling unit) with a separate entry added to the walk out basement.
Daniel O'Connor Photography
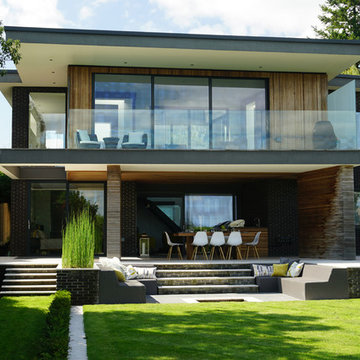
Stuart Charles Towner
Immagine della villa grande multicolore contemporanea a due piani con rivestimenti misti e tetto piano
Immagine della villa grande multicolore contemporanea a due piani con rivestimenti misti e tetto piano
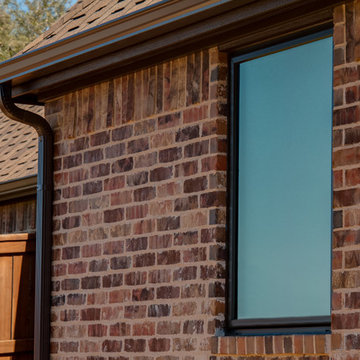
Window replacement project ins Haslet, TX.
Idee per la villa multicolore contemporanea a due piani di medie dimensioni con rivestimenti misti e copertura a scandole
Idee per la villa multicolore contemporanea a due piani di medie dimensioni con rivestimenti misti e copertura a scandole
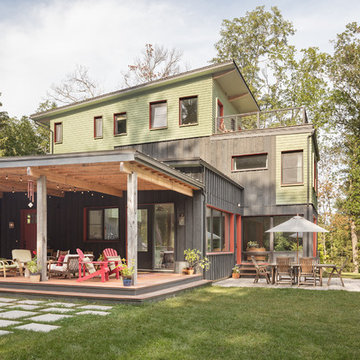
A young family with a wooded, triangular lot in Ipswich, Massachusetts wanted to take on a highly creative, organic, and unrushed process in designing their new home. The parents of three boys had contemporary ideas for living, including phasing the construction of different structures over time as the kids grew so they could maximize the options for use on their land.
They hoped to build a net zero energy home that would be cozy on the very coldest days of winter, using cost-efficient methods of home building. The house needed to be sited to minimize impact on the land and trees, and it was critical to respect a conservation easement on the south border of the lot.
Finally, the design would be contemporary in form and feel, but it would also need to fit into a classic New England context, both in terms of materials used and durability. We were asked to honor the notions of “surprise and delight,” and that inspired everything we designed for the family.
The highly unique home consists of a three-story form, composed mostly of bedrooms and baths on the top two floors and a cross axis of shared living spaces on the first level. This axis extends out to an oversized covered porch, open to the south and west. The porch connects to a two-story garage with flex space above, used as a guest house, play room, and yoga studio depending on the day.
A floor-to-ceiling ribbon of glass wraps the south and west walls of the lower level, bringing in an abundance of natural light and linking the entire open plan to the yard beyond. The master suite takes up the entire top floor, and includes an outdoor deck with a shower. The middle floor has extra height to accommodate a variety of multi-level play scenarios in the kids’ rooms.
Many of the materials used in this house are made from recycled or environmentally friendly content, or they come from local sources. The high performance home has triple glazed windows and all materials, adhesives, and sealants are low toxicity and safe for growing kids.
Photographer credit: Irvin Serrano
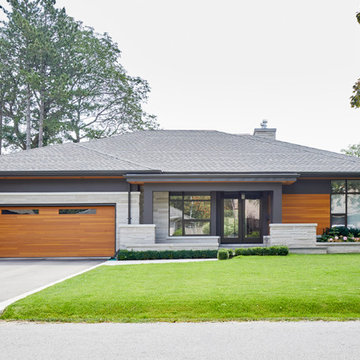
Photo Credit: Jason Hartog Photography
Immagine della villa multicolore contemporanea a un piano di medie dimensioni con rivestimenti misti, tetto a padiglione e copertura a scandole
Immagine della villa multicolore contemporanea a un piano di medie dimensioni con rivestimenti misti, tetto a padiglione e copertura a scandole
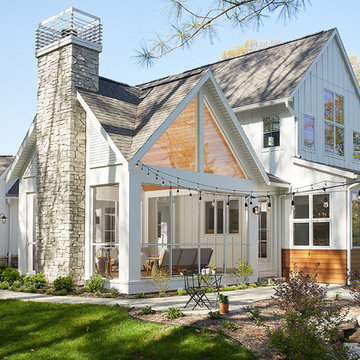
Builder: AVB Inc.
Interior Design: Vision Interiors by Visbeen
Photographer: Ashley Avila Photography
The Holloway blends the recent revival of mid-century aesthetics with the timelessness of a country farmhouse. Each façade features playfully arranged windows tucked under steeply pitched gables. Natural wood lapped siding emphasizes this homes more modern elements, while classic white board & batten covers the core of this house. A rustic stone water table wraps around the base and contours down into the rear view-out terrace.
Inside, a wide hallway connects the foyer to the den and living spaces through smooth case-less openings. Featuring a grey stone fireplace, tall windows, and vaulted wood ceiling, the living room bridges between the kitchen and den. The kitchen picks up some mid-century through the use of flat-faced upper and lower cabinets with chrome pulls. Richly toned wood chairs and table cap off the dining room, which is surrounded by windows on three sides. The grand staircase, to the left, is viewable from the outside through a set of giant casement windows on the upper landing. A spacious master suite is situated off of this upper landing. Featuring separate closets, a tiled bath with tub and shower, this suite has a perfect view out to the rear yard through the bedrooms rear windows. All the way upstairs, and to the right of the staircase, is four separate bedrooms. Downstairs, under the master suite, is a gymnasium. This gymnasium is connected to the outdoors through an overhead door and is perfect for athletic activities or storing a boat during cold months. The lower level also features a living room with view out windows and a private guest suite.
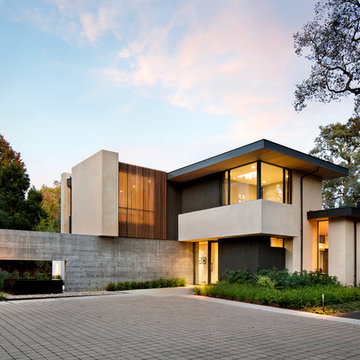
Bernard Andre
Immagine della facciata di una casa multicolore contemporanea con rivestimenti misti e tetto piano
Immagine della facciata di una casa multicolore contemporanea con rivestimenti misti e tetto piano
Facciate di case contemporanee multicolore
1
