Facciate di Appartamenti contemporanei
Filtra anche per:
Budget
Ordina per:Popolari oggi
1 - 20 di 880 foto

Foto della facciata di un appartamento grigio contemporaneo a tre piani di medie dimensioni con rivestimento in cemento, tetto piano e copertura verde

Foto della facciata di un appartamento grande bianco contemporaneo a tre piani con rivestimenti misti, tetto piano e copertura mista
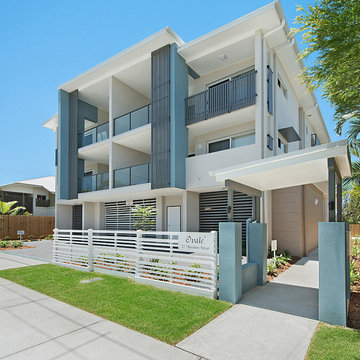
3-level boutique apartment building comprising
One ground floor 3-bedroom and
Eight 2-bedroom generously sized luxury apartments.
Ispirazione per la facciata di un appartamento beige contemporaneo a tre piani di medie dimensioni con rivestimento in cemento, tetto piano e copertura in metallo o lamiera
Ispirazione per la facciata di un appartamento beige contemporaneo a tre piani di medie dimensioni con rivestimento in cemento, tetto piano e copertura in metallo o lamiera
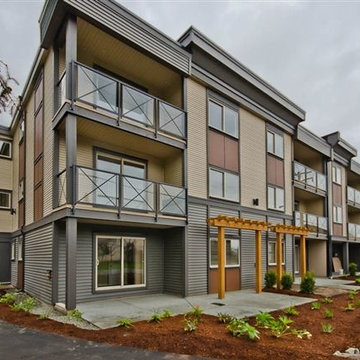
Idee per la facciata di un appartamento grande beige contemporaneo a tre piani con rivestimento in vinile e tetto piano
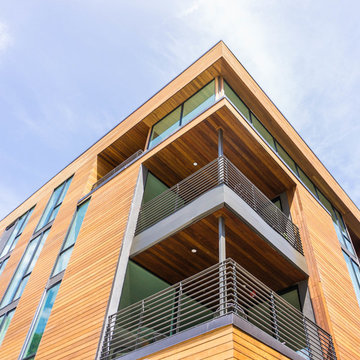
Condominiums with Garapa and Ipe siding in downtown Austin, Texas
Esempio della facciata di un appartamento grande contemporaneo a tre piani con rivestimento in legno
Esempio della facciata di un appartamento grande contemporaneo a tre piani con rivestimento in legno
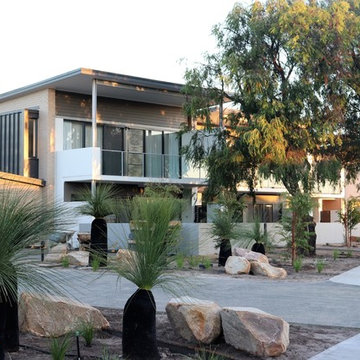
Exterior of our Bell Drive job in Busselton. Featuring facebrick, rendered brick and maxline facades to these spacious 16 units
Ispirazione per la facciata di un appartamento grande beige contemporaneo a due piani con rivestimento in mattoni, tetto piano e copertura in metallo o lamiera
Ispirazione per la facciata di un appartamento grande beige contemporaneo a due piani con rivestimento in mattoni, tetto piano e copertura in metallo o lamiera
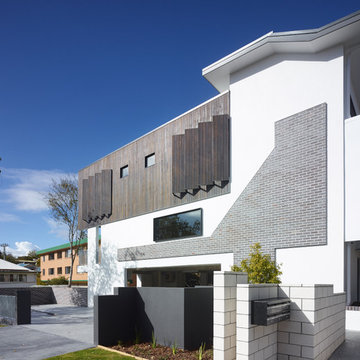
Esempio della facciata di un appartamento bianco contemporaneo a due piani di medie dimensioni con rivestimento in mattoni, tetto piano e copertura in metallo o lamiera

New Construction Multi-Family Residential Development in South Florida. Custom Apartment Building design. Plans available for sale.
Immagine della facciata di un appartamento grande bianco contemporaneo a due piani con tetto piano, copertura mista, tetto nero e pannelli e listelle di legno
Immagine della facciata di un appartamento grande bianco contemporaneo a due piani con tetto piano, copertura mista, tetto nero e pannelli e listelle di legno

Crystal Imaging Photography
Foto della facciata di un appartamento piccolo beige contemporaneo a tre piani con rivestimento in cemento, tetto piano e copertura in tegole
Foto della facciata di un appartamento piccolo beige contemporaneo a tre piani con rivestimento in cemento, tetto piano e copertura in tegole
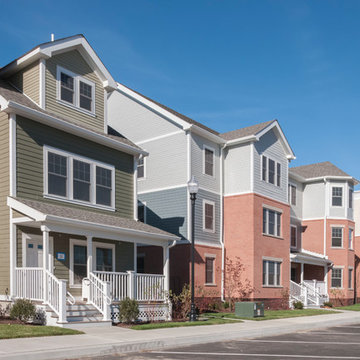
Photography By; Scott Mazzie, Crosskey Architects
Immagine della facciata di un appartamento ampio contemporaneo a tre piani con rivestimento con lastre in cemento, tetto a capanna e copertura a scandole
Immagine della facciata di un appartamento ampio contemporaneo a tre piani con rivestimento con lastre in cemento, tetto a capanna e copertura a scandole

A uniform and cohesive look adds simplicity to the overall aesthetic, supporting the minimalist design. The A5s is Glo’s slimmest profile, allowing for more glass, less frame, and wider sightlines. The concealed hinge creates a clean interior look while also providing a more energy-efficient air-tight window. The increased performance is also seen in the triple pane glazing used in both series. The windows and doors alike provide a larger continuous thermal break, multiple air seals, high-performance spacers, Low-E glass, and argon filled glazing, with U-values as low as 0.20. Energy efficiency and effortless minimalism create a breathtaking Scandinavian-style remodel.
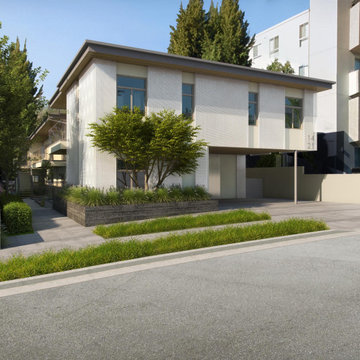
Meet The Barrys. They are adjacent to each other, siblings of sorts. 1427 on the left with a dark and upright facade, 1421 on the right, a reimagined dingbat clad in perforated metal and smooth stucco. The two projects were commissioned by the same developer for extensive interior remodels and conversions into co-living apartments. Similar to our Butler Co-living Apartments, the design enlists creative storage and space saving solutions to present LA with a new option for housing.
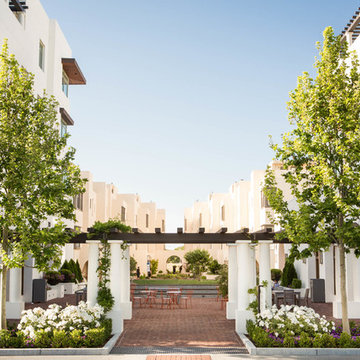
Photo Credit: Laurendevon.com
Ispirazione per la facciata di un appartamento contemporaneo
Ispirazione per la facciata di un appartamento contemporaneo
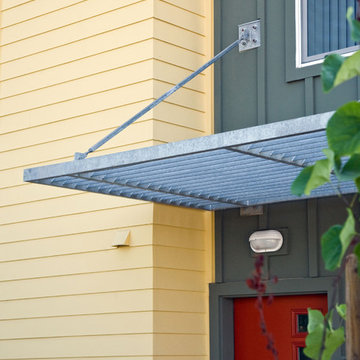
Photography by Ramsay Photography
Esempio della facciata di un appartamento contemporaneo a tre piani con rivestimento con lastre in cemento, tetto a capanna e copertura a scandole
Esempio della facciata di un appartamento contemporaneo a tre piani con rivestimento con lastre in cemento, tetto a capanna e copertura a scandole
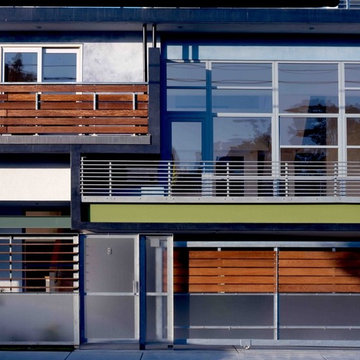
Ispirazione per la facciata di un appartamento multicolore contemporaneo a due piani di medie dimensioni con rivestimento in stucco e tetto piano

Ispirazione per la facciata di un appartamento marrone contemporaneo a tre piani di medie dimensioni con rivestimento in mattoni, tetto piano, copertura mista e tetto nero
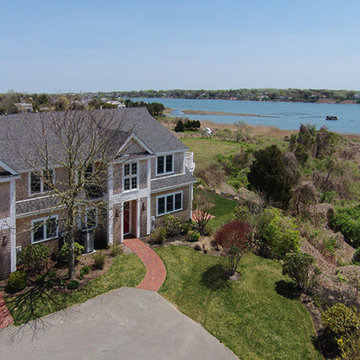
Idee per la facciata di un appartamento grande beige contemporaneo a due piani con rivestimento in legno, tetto a capanna e copertura a scandole

A uniform and cohesive look adds simplicity to the overall aesthetic, supporting the minimalist design. The A5s is Glo’s slimmest profile, allowing for more glass, less frame, and wider sightlines. The concealed hinge creates a clean interior look while also providing a more energy-efficient air-tight window. The increased performance is also seen in the triple pane glazing used in both series. The windows and doors alike provide a larger continuous thermal break, multiple air seals, high-performance spacers, Low-E glass, and argon filled glazing, with U-values as low as 0.20. Energy efficiency and effortless minimalism create a breathtaking Scandinavian-style remodel.

Liam Frederick
Immagine della facciata di un appartamento contemporaneo a due piani di medie dimensioni con rivestimento in cemento
Immagine della facciata di un appartamento contemporaneo a due piani di medie dimensioni con rivestimento in cemento
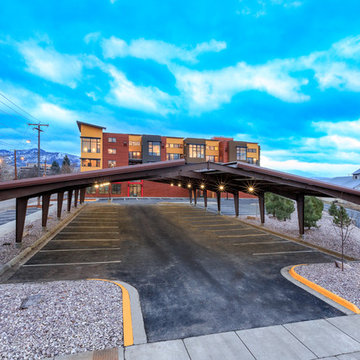
Esempio della facciata di un appartamento ampio contemporaneo a quattro piani con rivestimento con lastre in cemento
Facciate di Appartamenti contemporanei
1