Facciate di case contemporanee
Filtra anche per:
Budget
Ordina per:Popolari oggi
1 - 20 di 10.066 foto
1 di 3

Foto della villa grande multicolore contemporanea a tre piani con rivestimenti misti

Beautiful landscaping design path to this modern rustic home in Hartford, Austin, Texas, 2022 project By Darash
Esempio della facciata di una casa grande bianca contemporanea a due piani con rivestimento in legno, copertura a scandole, tetto grigio e pannelli e listelle di legno
Esempio della facciata di una casa grande bianca contemporanea a due piani con rivestimento in legno, copertura a scandole, tetto grigio e pannelli e listelle di legno

Esempio della villa ampia contemporanea a due piani con rivestimento in mattoni, tetto a capanna e copertura in tegole

The Mazama house is located in the Methow Valley of Washington State, a secluded mountain valley on the eastern edge of the North Cascades, about 200 miles northeast of Seattle.
The house has been carefully placed in a copse of trees at the easterly end of a large meadow. Two major building volumes indicate the house organization. A grounded 2-story bedroom wing anchors a raised living pavilion that is lifted off the ground by a series of exposed steel columns. Seen from the access road, the large meadow in front of the house continues right under the main living space, making the living pavilion into a kind of bridge structure spanning over the meadow grass, with the house touching the ground lightly on six steel columns. The raised floor level provides enhanced views as well as keeping the main living level well above the 3-4 feet of winter snow accumulation that is typical for the upper Methow Valley.
To further emphasize the idea of lightness, the exposed wood structure of the living pavilion roof changes pitch along its length, so the roof warps upward at each end. The interior exposed wood beams appear like an unfolding fan as the roof pitch changes. The main interior bearing columns are steel with a tapered “V”-shape, recalling the lightness of a dancer.
The house reflects the continuing FINNE investigation into the idea of crafted modernism, with cast bronze inserts at the front door, variegated laser-cut steel railing panels, a curvilinear cast-glass kitchen counter, waterjet-cut aluminum light fixtures, and many custom furniture pieces. The house interior has been designed to be completely integral with the exterior. The living pavilion contains more than twelve pieces of custom furniture and lighting, creating a totality of the designed environment that recalls the idea of Gesamtkunstverk, as seen in the work of Josef Hoffman and the Viennese Secessionist movement in the early 20th century.
The house has been designed from the start as a sustainable structure, with 40% higher insulation values than required by code, radiant concrete slab heating, efficient natural ventilation, large amounts of natural lighting, water-conserving plumbing fixtures, and locally sourced materials. Windows have high-performance LowE insulated glazing and are equipped with concealed shades. A radiant hydronic heat system with exposed concrete floors allows lower operating temperatures and higher occupant comfort levels. The concrete slabs conserve heat and provide great warmth and comfort for the feet.
Deep roof overhangs, built-in shades and high operating clerestory windows are used to reduce heat gain in summer months. During the winter, the lower sun angle is able to penetrate into living spaces and passively warm the exposed concrete floor. Low VOC paints and stains have been used throughout the house. The high level of craft evident in the house reflects another key principle of sustainable design: build it well and make it last for many years!
Photo by Benjamin Benschneider

Upside Development completed an contemporary architectural transformation in Taylor Creek Ranch. Evolving from the belief that a beautiful home is more than just a very large home, this 1940’s bungalow was meticulously redesigned to entertain its next life. It's contemporary architecture is defined by the beautiful play of wood, brick, metal and stone elements. The flow interchanges all around the house between the dark black contrast of brick pillars and the live dynamic grain of the Canadian cedar facade. The multi level roof structure and wrapping canopies create the airy gloom similar to its neighbouring ravine.

Material expression and exterior finishes were carefully selected to reduce the apparent size of the house, last through many years, and add warmth and human scale to the home. The unique siding system is made up of different widths and depths of western red cedar, complementing the vision of the structure's wings which are balanced, not symmetrical. The exterior materials include a burn brick base, powder-coated steel, cedar, acid-washed concrete and Corten steel planters.

A series of cantilevered gables that separate each space visually. On the left, the Primary bedroom features its own private outdoor area, with direct access to the refreshing pool. In the middle, the stone walls highlight the living room, with large sliding doors that connect to the outside. The open floor kitchen and family room are on the right, with access to the cabana.
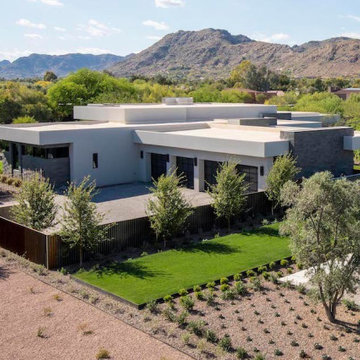
This speculative infill community on the site of the former Kachina Day School is comprised of four modernist homes that offer spectacular views of nearby mountains.
https://www.drewettworks.com/urban-modern/
Project Details // Urban Modern
Location: Kachina Estates, Paradise Valley, Arizona
Architecture: Drewett Works
Builder: Bedbrock Developers
Landscape: Berghoff Design Group
Interior Designer for development: Est Est
Interior Designer + Furnishings: Ownby Design
Photography: Mark Boisclair

Esempio della facciata di una casa grande bianca contemporanea a un piano con rivestimento in pietra e copertura in metallo o lamiera

Immagine della villa grande multicolore contemporanea a due piani con rivestimenti misti, tetto piano e copertura mista

Vance Fox
Ispirazione per la villa marrone contemporanea a due piani di medie dimensioni con rivestimento in metallo, tetto piano e copertura in metallo o lamiera
Ispirazione per la villa marrone contemporanea a due piani di medie dimensioni con rivestimento in metallo, tetto piano e copertura in metallo o lamiera

Photo Credit: Paul Bardagjy
Ispirazione per la villa beige contemporanea a un piano di medie dimensioni con rivestimento in pietra e copertura in metallo o lamiera
Ispirazione per la villa beige contemporanea a un piano di medie dimensioni con rivestimento in pietra e copertura in metallo o lamiera
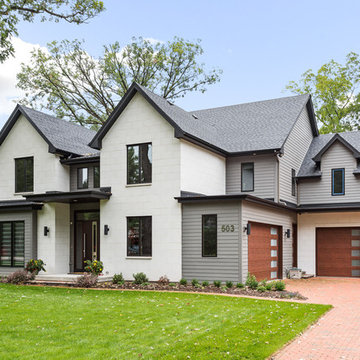
Picture Perfect House
Idee per la villa grande bianca contemporanea a due piani con rivestimento in pietra, tetto a padiglione e copertura verde
Idee per la villa grande bianca contemporanea a due piani con rivestimento in pietra, tetto a padiglione e copertura verde
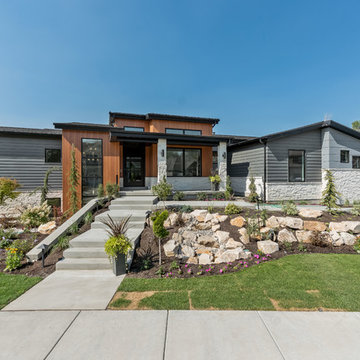
Exterior modern with a softened touch. Artisan siding with mitered corners painted Benjamin Moore Kendall Charcoal. Wood look siding is Longboard Facades in Light Cherry. Soffit and fascia are black aluminum.
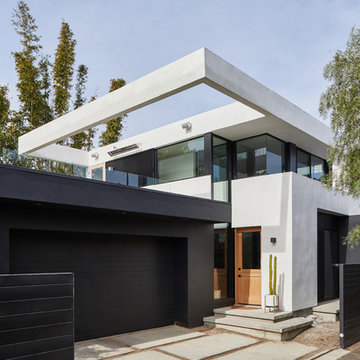
Rear yard garage with infill 2-story addition.
Photo by Dan Arnold
Idee per la villa bianca contemporanea a due piani di medie dimensioni con rivestimento in stucco, tetto piano e copertura a scandole
Idee per la villa bianca contemporanea a due piani di medie dimensioni con rivestimento in stucco, tetto piano e copertura a scandole
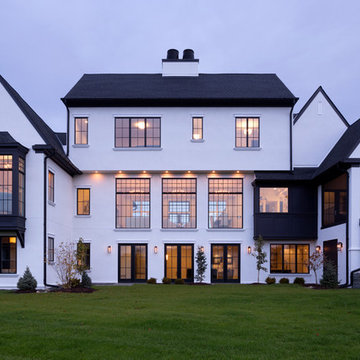
Ispirazione per la villa ampia bianca contemporanea a tre piani con rivestimento in stucco, tetto a capanna e copertura a scandole
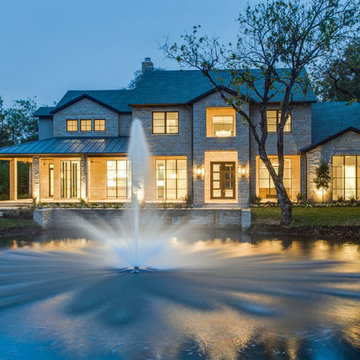
Gorgeous, executive contemporary
home in Dallas; large lot with pond and fountain.
Ispirazione per la villa ampia beige contemporanea a due piani con rivestimento in pietra e tetto a capanna
Ispirazione per la villa ampia beige contemporanea a due piani con rivestimento in pietra e tetto a capanna
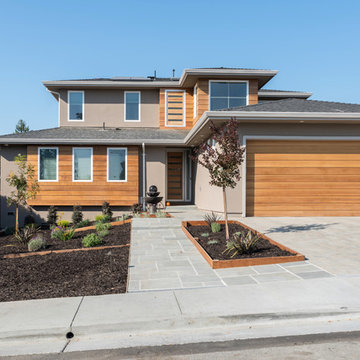
Boaz Meiri Photography
Immagine della villa grande beige contemporanea a due piani con rivestimento in legno, copertura a scandole e tetto a padiglione
Immagine della villa grande beige contemporanea a due piani con rivestimento in legno, copertura a scandole e tetto a padiglione

Ric Stovall
Idee per la facciata di una casa ampia marrone contemporanea a tre piani con rivestimento in pietra e copertura in metallo o lamiera
Idee per la facciata di una casa ampia marrone contemporanea a tre piani con rivestimento in pietra e copertura in metallo o lamiera
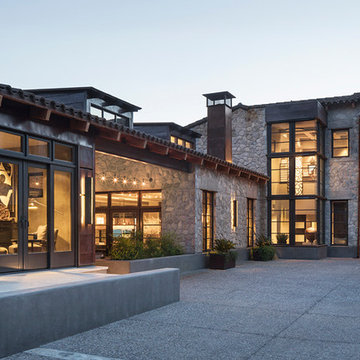
Esempio della villa ampia grigia contemporanea a due piani con rivestimento in pietra, tetto a capanna e copertura in tegole
Facciate di case contemporanee
1