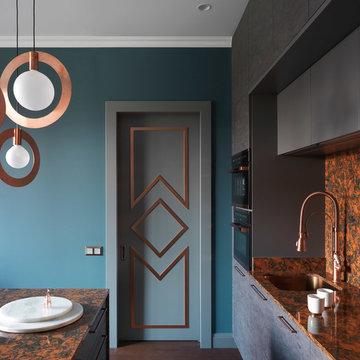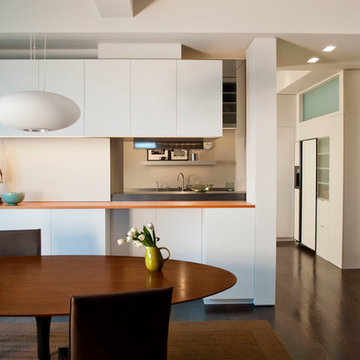Cucine contemporanee con top arancione - Foto e idee per arredare
Filtra anche per:
Budget
Ordina per:Popolari oggi
1 - 20 di 84 foto
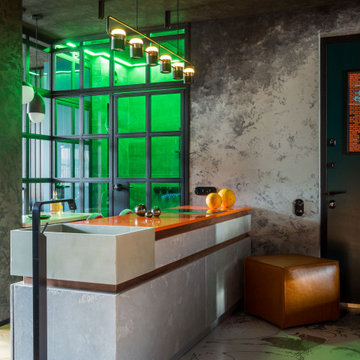
Esempio di una piccola cucina contemporanea con lavello integrato, ante lisce, ante con finitura invecchiata, top in quarzo composito, paraspruzzi grigio, elettrodomestici neri, pavimento in legno massello medio, penisola e top arancione
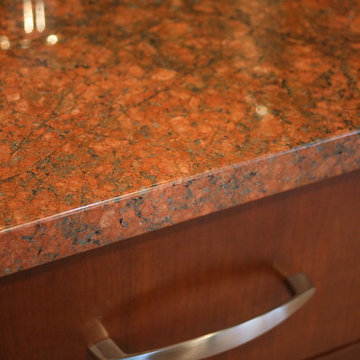
A detail shot of the Red Dragon granite with turquoise flecks. And the Mid Century Modern inspired hardware.
Immagine di una piccola cucina contemporanea con lavello sottopiano, ante lisce, ante in legno scuro, top in granito, paraspruzzi blu, paraspruzzi con piastrelle di vetro, elettrodomestici in acciaio inossidabile, pavimento in legno massello medio, pavimento marrone e top arancione
Immagine di una piccola cucina contemporanea con lavello sottopiano, ante lisce, ante in legno scuro, top in granito, paraspruzzi blu, paraspruzzi con piastrelle di vetro, elettrodomestici in acciaio inossidabile, pavimento in legno massello medio, pavimento marrone e top arancione
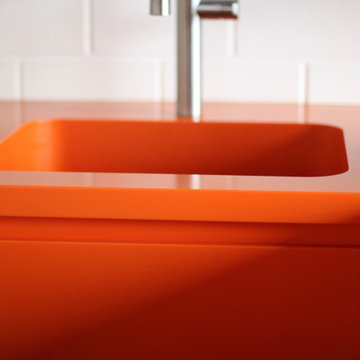
Ispirazione per una cucina contemporanea di medie dimensioni con lavello sottopiano, ante lisce, ante arancioni, top in superficie solida, elettrodomestici neri, pavimento grigio e top arancione
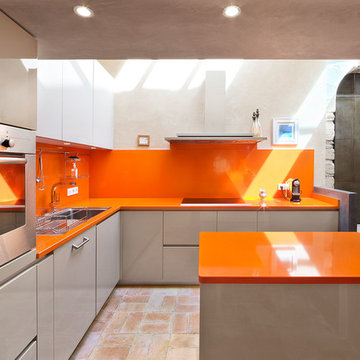
Wosilat Fotografie
Foto di una grande cucina design con lavello da incasso, ante lisce, ante grigie, paraspruzzi arancione, elettrodomestici in acciaio inossidabile, pavimento in terracotta e top arancione
Foto di una grande cucina design con lavello da incasso, ante lisce, ante grigie, paraspruzzi arancione, elettrodomestici in acciaio inossidabile, pavimento in terracotta e top arancione
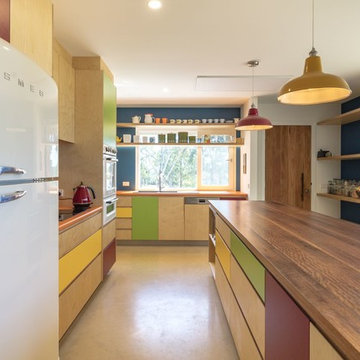
Ben Wrigley
Foto di una cucina design di medie dimensioni con lavello a doppia vasca, ante lisce, ante in legno chiaro, top arancione, elettrodomestici bianchi e pavimento beige
Foto di una cucina design di medie dimensioni con lavello a doppia vasca, ante lisce, ante in legno chiaro, top arancione, elettrodomestici bianchi e pavimento beige

Murphys Road is a renovation in a 1906 Villa designed to compliment the old features with new and modern twist. Innovative colours and design concepts are used to enhance spaces and compliant family living. This award winning space has been featured in magazines and websites all around the world. It has been heralded for it's use of colour and design in inventive and inspiring ways.
Designed by New Zealand Designer, Alex Fulton of Alex Fulton Design
Photographed by Duncan Innes for Homestyle Magazine

The tiles come from Pental ( http://www.pentalonline.com/) and United Tile ( http://www.unitedtile.com/) in Portland. However, the red glass accent tiles are custom.
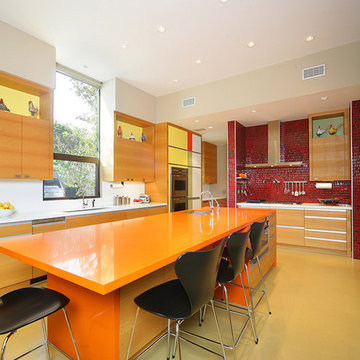
Photo Credit: Terri Glanger Photography
Foto di una cucina minimal con elettrodomestici in acciaio inossidabile e top arancione
Foto di una cucina minimal con elettrodomestici in acciaio inossidabile e top arancione
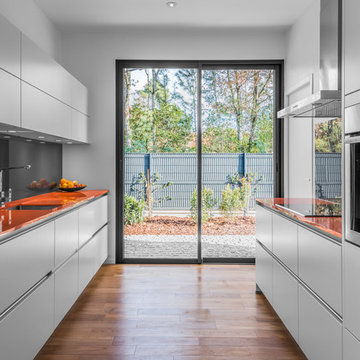
Arnaud Bertrande
Foto di una cucina parallela contemporanea con lavello sottopiano, ante lisce, ante bianche, top in vetro, paraspruzzi grigio, paraspruzzi con lastra di vetro, elettrodomestici in acciaio inossidabile, pavimento in legno massello medio, nessuna isola e top arancione
Foto di una cucina parallela contemporanea con lavello sottopiano, ante lisce, ante bianche, top in vetro, paraspruzzi grigio, paraspruzzi con lastra di vetro, elettrodomestici in acciaio inossidabile, pavimento in legno massello medio, nessuna isola e top arancione
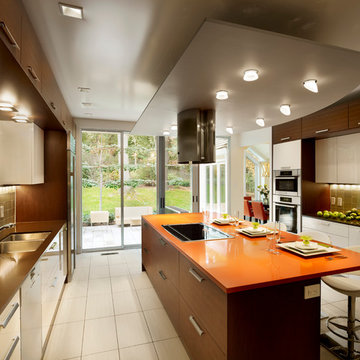
Watch our project videos with before and after pictures: www.larisamcshane.com/projects/
This contemporary kitchen replaced an outdated traditional kitchen. We traded the traditional cabinetry for refined European style contemporary cabinets in two colors; glossy white and soft Wenge brown for its unique mixture of chic yet natural. We used two colors of sustainable quartz countertops; earth brown in the perimeter and orange for the island to bring a feeling of cheerfulness.
Please, visit our website to watch the before and after project videos to learn about the design process and inspirations for this transformation!
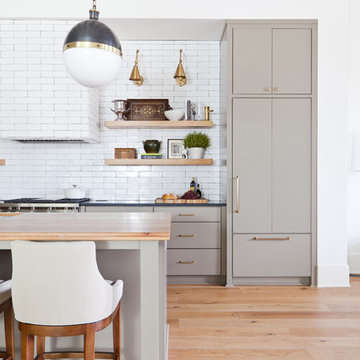
This luxurious downtown loft in historic Macon, GA was designed from the ground up by Carrie Robinson with Robinson Home. The loft began as an empty attic space above a historic restaurant and was transformed by Carrie over the course of 2 years. A galley kitchen was designed to maximize open floor space and merge the living and cooking spaces.
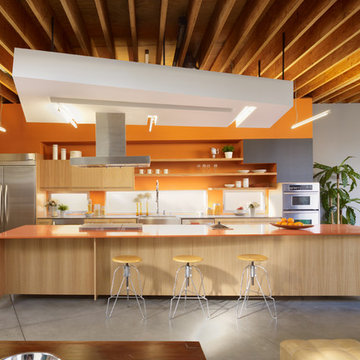
Idee per una cucina design con ante lisce, ante in legno chiaro, paraspruzzi arancione, elettrodomestici in acciaio inossidabile, pavimento in cemento, pavimento grigio e top arancione
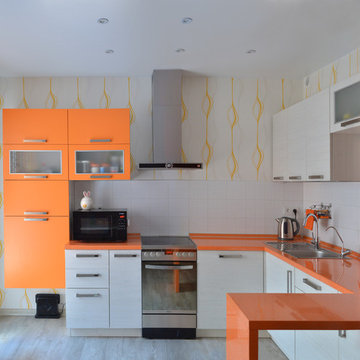
Маргарита Иванова
Foto di una cucina ad U contemporanea di medie dimensioni con lavello da incasso, ante lisce, ante bianche, paraspruzzi bianco, elettrodomestici in acciaio inossidabile, penisola, pavimento grigio e top arancione
Foto di una cucina ad U contemporanea di medie dimensioni con lavello da incasso, ante lisce, ante bianche, paraspruzzi bianco, elettrodomestici in acciaio inossidabile, penisola, pavimento grigio e top arancione
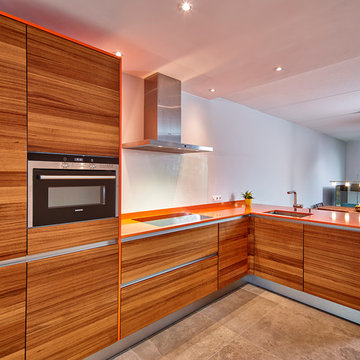
© Franz Frieling
Ispirazione per una grande cucina contemporanea con lavello sottopiano, ante lisce, ante in legno scuro, paraspruzzi con lastra di vetro, elettrodomestici in acciaio inossidabile, top in superficie solida, paraspruzzi bianco, penisola, pavimento in cemento e top arancione
Ispirazione per una grande cucina contemporanea con lavello sottopiano, ante lisce, ante in legno scuro, paraspruzzi con lastra di vetro, elettrodomestici in acciaio inossidabile, top in superficie solida, paraspruzzi bianco, penisola, pavimento in cemento e top arancione

Art Gray Photography
Esempio di una cucina design con lavello sottopiano, ante lisce, ante in legno scuro, elettrodomestici da incasso, pavimento in cemento, pavimento grigio, top arancione e paraspruzzi blu
Esempio di una cucina design con lavello sottopiano, ante lisce, ante in legno scuro, elettrodomestici da incasso, pavimento in cemento, pavimento grigio, top arancione e paraspruzzi blu
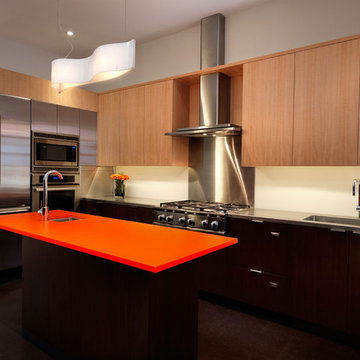
When man's aspiration is the sky, the ground is only a resistance. - Sverre Fehn In this renovation, a conventional masonry row house is opened up to the sky, with a light, airy interior. The original floor plan was completely transformed for more efficient function and a greater sense of spatial connection, both vertically and horizontally. From a grounded lower level, with concrete, cork, and warm finishes, an abstract composition of crisp forms emerges. The kitchen sits at the center of the house as a hearth, establishing the line between dark and light, illustrated through wenge base cabinets with light anigre above. Service spaces such as bathrooms and closets are hidden within the thickness of walls, contributing to the overall simplicity of the design. A new central staircase serves as the backbone of the composition, bordered by a cable wall tensioned top and bottom, connecting the solid base of the house with the light steel structure above. A glass roof hovers overhead, as gravity recedes and walls seem to rise up and float. The overall effect is clean and minimal, transforming vertically from dark to light, warm to cool, grounded to weightless, and culminating in a space composed of line and plane, shadows and light.
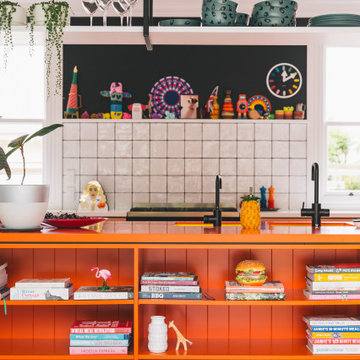
Murphys Road is a renovation in a 1906 Villa designed to compliment the old features with new and modern twist. Innovative colours and design concepts are used to enhance spaces and compliant family living. This award winning space has been featured in magazines and websites all around the world. It has been heralded for it's use of colour and design in inventive and inspiring ways.
Designed by New Zealand Designer, Alex Fulton of Alex Fulton Design
Photographed by Duncan Innes for Homestyle Magazine
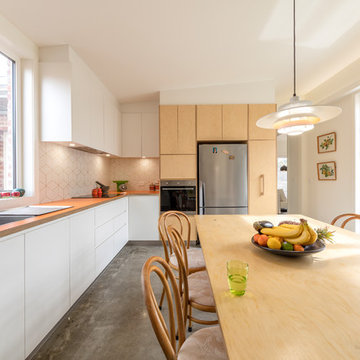
Ben Wrigley
Ispirazione per una piccola cucina contemporanea con lavello a vasca singola, ante bianche, top in laminato, paraspruzzi bianco, paraspruzzi con piastrelle in ceramica, elettrodomestici in acciaio inossidabile, pavimento in cemento, nessuna isola, pavimento grigio e top arancione
Ispirazione per una piccola cucina contemporanea con lavello a vasca singola, ante bianche, top in laminato, paraspruzzi bianco, paraspruzzi con piastrelle in ceramica, elettrodomestici in acciaio inossidabile, pavimento in cemento, nessuna isola, pavimento grigio e top arancione
Cucine contemporanee con top arancione - Foto e idee per arredare
1
