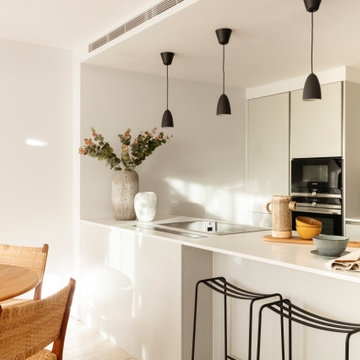Cucine contemporanee color legno - Foto e idee per arredare
Filtra anche per:
Budget
Ordina per:Popolari oggi
1 - 20 di 9.095 foto
1 di 3
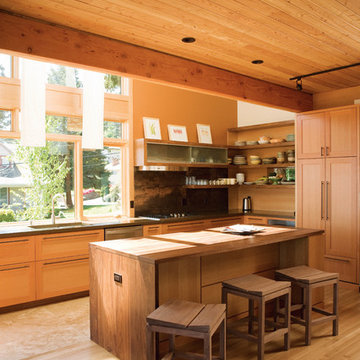
Kitchen space with solid open shelving, custom cabinetry and custom bar stools
Foto di una cucina minimal con lavello sottopiano, ante in stile shaker, ante in legno scuro, top in legno, pavimento in legno massello medio, pavimento marrone e top marrone
Foto di una cucina minimal con lavello sottopiano, ante in stile shaker, ante in legno scuro, top in legno, pavimento in legno massello medio, pavimento marrone e top marrone

Jeff Herr
Immagine di una cucina contemporanea di medie dimensioni con ante bianche, lavello sottopiano, top in superficie solida, paraspruzzi grigio, elettrodomestici in acciaio inossidabile, parquet scuro e ante in stile shaker
Immagine di una cucina contemporanea di medie dimensioni con ante bianche, lavello sottopiano, top in superficie solida, paraspruzzi grigio, elettrodomestici in acciaio inossidabile, parquet scuro e ante in stile shaker

Situated on a challenging sloped lot, an elegant and modern home was achieved with a focus on warm walnut, stainless steel, glass and concrete. Each floor, named Sand, Sea, Surf and Sky, is connected by a floating walnut staircase and an elevator concealed by walnut paneling in the entrance.
The home captures the expansive and serene views of the ocean, with spaces outdoors that incorporate water and fire elements. Ease of maintenance and efficiency was paramount in finishes and systems within the home. Accents of Swarovski crystals illuminate the corridor leading to the master suite and add sparkle to the lighting throughout.
A sleek and functional kitchen was achieved featuring black walnut and charcoal gloss millwork, also incorporating a concealed pantry and quartz surfaces. An impressive wine cooler displays bottles horizontally over steel and walnut, spanning from floor to ceiling.
Features were integrated that capture the fluid motion of a wave and can be seen in the flexible slate on the contoured fireplace, Modular Arts wall panels, and stainless steel accents. The foyer and outer decks also display this sense of movement.
At only 22 feet in width, and 4300 square feet of dramatic finishes, a four car garage that includes additional space for the client's motorcycle, the Wave House was a productive and rewarding collaboration between the client and KBC Developments.
Featured in Homes & Living Vancouver magazine July 2012!
photos by Rob Campbell - www.robcampbellphotography
photos by Tony Puezer - www.brightideaphotography.com
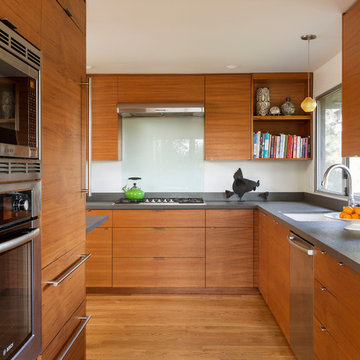
Idee per una cucina a L design con lavello sottopiano, ante lisce, ante in legno scuro, elettrodomestici in acciaio inossidabile e pavimento in legno massello medio

CUSTOMIZE YOUR GLASS PANTRY DOOR! Pantry Doors shipping is just $99 to most states, $159 to some East coast regions, custom packed and fully insured with a 1-4 day transit time. Available any size, as pantry door glass insert only or pre-installed in a door frame, with 8 wood types available. ETA for pantry doors will vary from 3-8 weeks depending on glass & door type.........Block the view, but brighten the look with a beautiful glass pantry door by Sans Soucie! Select from dozens of frosted glass designs, borders and letter styles! Sans Soucie creates their pantry door glass designs thru sandblasting the glass in different ways which create not only different effects, but different levels in price. Choose from the highest quality and largest selection of frosted glass pantry doors available anywhere! The "same design, done different" - with no limit to design, there's something for every decor, regardless of style. Inside our fun, easy to use online Glass and Door Designer at sanssoucie.com, you'll get instant pricing on everything as YOU customize your door and the glass, just the way YOU want it, to compliment and coordinate with your decor. When you're all finished designing, you can place your order right there online! Glass and doors ship worldwide, custom packed in-house, fully insured via UPS Freight. Glass is sandblast frosted or etched and pantry door designs are available in 3 effects: Solid frost, 2D surface etched or 3D carved. Visit our site to learn more!
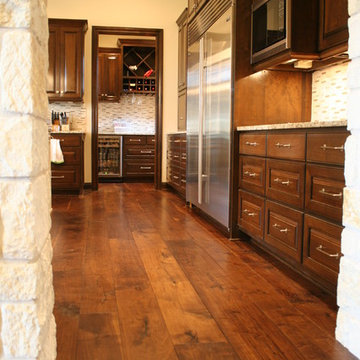
Hardwood floors in the kitchen is a fast growing trend. This 8" wide plank engineered walnut is a great look in this style of home.
Photography by Kari Allison

Ispirazione per una cucina a L contemporanea con ante in stile shaker, ante in legno chiaro, elettrodomestici in acciaio inossidabile, top in granito e paraspruzzi in ardesia

Idee per un'ampia cucina minimal con lavello sottopiano, ante in legno chiaro, top in quarzite, paraspruzzi beige, paraspruzzi in lastra di pietra, elettrodomestici da incasso, parquet chiaro, top beige e ante di vetro
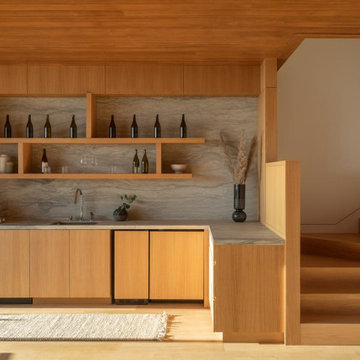
Located six feet from the sand, this residence seeks to reframe the contextual reference of its inhabitants in order to mitigate its highly trafficked location and create a private beach retreat. In parallel to its unobstructed ocean view, the design carves out infinite pockets of nature within the architecture. From the dining room’s bamboo garden to the expansive skylight above the stairwell, moments of serenity have been carefully composed throughout the home in order to make each frame as infinite as the horizon line of the Pacific Ocean.

kitchenhouse
Immagine di una cucina minimal con lavello sottopiano, ante a filo, ante nere, paraspruzzi grigio, elettrodomestici neri, parquet chiaro, penisola, pavimento beige e top nero
Immagine di una cucina minimal con lavello sottopiano, ante a filo, ante nere, paraspruzzi grigio, elettrodomestici neri, parquet chiaro, penisola, pavimento beige e top nero

Immagine di una cucina parallela design con lavello sottopiano, ante in stile shaker, ante bianche, paraspruzzi blu, elettrodomestici da incasso, pavimento in legno massello medio, pavimento marrone e top beige
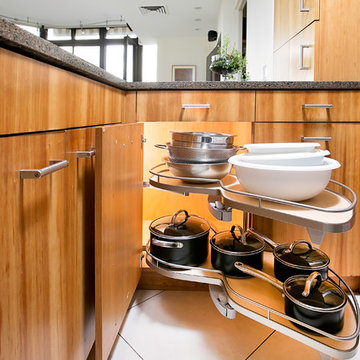
The interior of the cabinets in this kitchen were not working well for the homeowner. They wanted to keep their kitchen design and improve the functionality with convenient storage options. We added 2 garbage drawers that worked around the sink plumbing, double tiered corner cabinet pull out system and roll out drawers in other cabinets.

photo by Toshihiro Sobajima
Immagine di una cucina abitabile minimal con lavello sottopiano, nessun'anta, top in cemento, paraspruzzi bianco, paraspruzzi con piastrelle diamantate, parquet scuro, penisola, pavimento marrone e top grigio
Immagine di una cucina abitabile minimal con lavello sottopiano, nessun'anta, top in cemento, paraspruzzi bianco, paraspruzzi con piastrelle diamantate, parquet scuro, penisola, pavimento marrone e top grigio

Our client planned to spend more time in this home and wanted to increase its livability. The project was complicated by the strata-specified deadline for exterior work, the logistics of working in an occupied strata complex, and the need to minimize the impact on surrounding neighbours.
By reducing the deck space, removing the hot tub, and moving out the dining room wall, we were able to add important livable space inside. Our homeowners were thrilled to have a larger kitchen. The additional 500 square feet of living space integrated seamlessly into the existing architecture.
This award-winning home features reclaimed fir flooring (from the Stanley Park storm), and wood-cased sliding doors in the dining room, that allow full access to the outdoor balcony with its exquisite views.
Green building products and processes were used extensively throughout the renovation, which resulted in a modern, highly-efficient, and beautiful home.
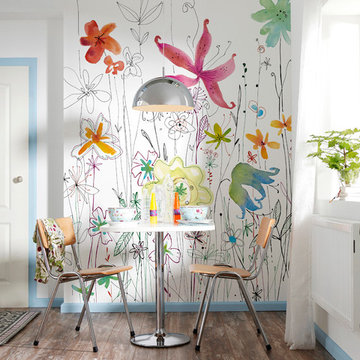
Awaken your kitchen decor with a stylish mural design! This lovely flower wall art adds a pop of color and design to any space in your home.
Idee per una cucina minimal
Idee per una cucina minimal

Ispirazione per una grande dispensa contemporanea con ante bianche, parquet chiaro e nessun'anta
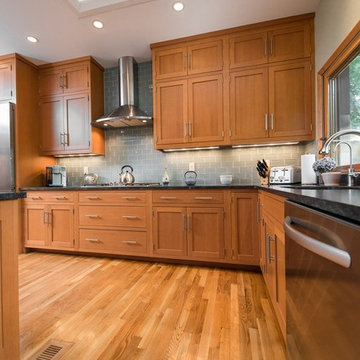
Photographer: Kevin Colquhoun
Immagine di una grande cucina contemporanea con lavello sottopiano, ante in stile shaker, ante in legno chiaro, top in granito, paraspruzzi grigio, paraspruzzi con piastrelle di vetro, elettrodomestici in acciaio inossidabile e parquet chiaro
Immagine di una grande cucina contemporanea con lavello sottopiano, ante in stile shaker, ante in legno chiaro, top in granito, paraspruzzi grigio, paraspruzzi con piastrelle di vetro, elettrodomestici in acciaio inossidabile e parquet chiaro

Remodeled and transformed family room and kitchen. Note the breakfast area to the right of the kitchen behind the glass cabinets.
Ispirazione per una grande cucina contemporanea con lavello a doppia vasca, ante in stile shaker, ante in legno chiaro, top in granito, paraspruzzi nero, elettrodomestici in acciaio inossidabile, parquet chiaro, paraspruzzi in lastra di pietra, penisola, pavimento giallo e top marrone
Ispirazione per una grande cucina contemporanea con lavello a doppia vasca, ante in stile shaker, ante in legno chiaro, top in granito, paraspruzzi nero, elettrodomestici in acciaio inossidabile, parquet chiaro, paraspruzzi in lastra di pietra, penisola, pavimento giallo e top marrone

Esempio di una cucina parallela contemporanea con ante lisce, ante arancioni, paraspruzzi bianco, paraspruzzi con lastra di vetro, elettrodomestici in acciaio inossidabile e pavimento in bambù
Cucine contemporanee color legno - Foto e idee per arredare
1
