Cucine contemporanee con ante in acciaio inossidabile - Foto e idee per arredare
Filtra anche per:
Budget
Ordina per:Popolari oggi
1 - 20 di 1.633 foto
1 di 3

Cucina su disegno GGA architetti
Foto di una cucina minimal di medie dimensioni con lavello da incasso, ante a filo, ante in acciaio inossidabile, top in acciaio inossidabile e pavimento in cemento
Foto di una cucina minimal di medie dimensioni con lavello da incasso, ante a filo, ante in acciaio inossidabile, top in acciaio inossidabile e pavimento in cemento

Tracy Kraft Leboe
Idee per una cucina a L design in acciaio con lavello sottopiano, ante di vetro, ante in acciaio inossidabile, paraspruzzi blu, paraspruzzi con piastrelle di vetro e elettrodomestici in acciaio inossidabile
Idee per una cucina a L design in acciaio con lavello sottopiano, ante di vetro, ante in acciaio inossidabile, paraspruzzi blu, paraspruzzi con piastrelle di vetro e elettrodomestici in acciaio inossidabile
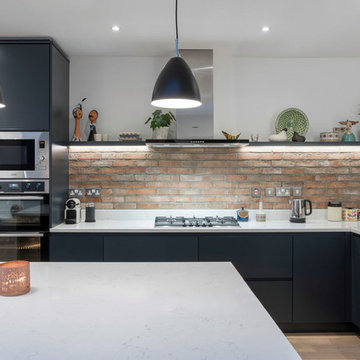
Esempio di una cucina design con ante lisce, paraspruzzi in mattoni, top bianco, lavello sottopiano e ante in acciaio inossidabile
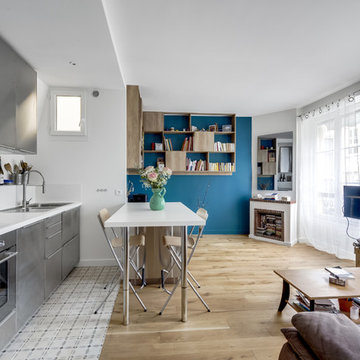
Ispirazione per una cucina design di medie dimensioni con lavello sottopiano, ante in acciaio inossidabile, paraspruzzi bianco, elettrodomestici in acciaio inossidabile, pavimento con piastrelle in ceramica, nessuna isola, pavimento bianco e top bianco

Cocina con isla
Fotógrafo: Javier Ortega
Esempio di una piccola cucina minimal con ante lisce, ante in acciaio inossidabile, elettrodomestici neri, top in marmo, paraspruzzi grigio, pavimento con piastrelle in ceramica, pavimento multicolore e top nero
Esempio di una piccola cucina minimal con ante lisce, ante in acciaio inossidabile, elettrodomestici neri, top in marmo, paraspruzzi grigio, pavimento con piastrelle in ceramica, pavimento multicolore e top nero

Ludo Martin
Immagine di una cucina design di medie dimensioni con ante lisce, ante in acciaio inossidabile, paraspruzzi grigio e pavimento in cemento
Immagine di una cucina design di medie dimensioni con ante lisce, ante in acciaio inossidabile, paraspruzzi grigio e pavimento in cemento

Idee per una cucina contemporanea di medie dimensioni con lavello integrato, ante lisce, ante in acciaio inossidabile, top in acciaio inossidabile, paraspruzzi con lastra di vetro, elettrodomestici in acciaio inossidabile e pavimento in cemento
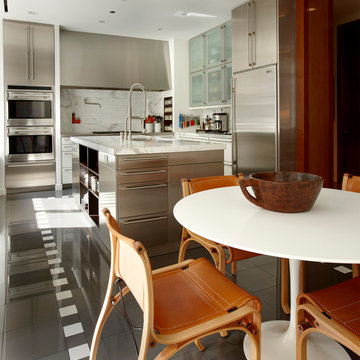
The kitchen is a highly efficient and modern space where ease of maintenance and maximization of storage were paramount. A playful outlining of the island with accents of white in the porcelain floor provide the only true decoration.

The kitchen's sink area let's the cook talk with his guests. The stainless steel sink is fully integrated with the counter. A higher counter of butcher block is at the end for rolling pasta and cutting cookies. KR+H's Karla Monkevich designed the glass shelving that's framed in the same machine age aesthetic as the other metal components in the kitchen. Our customer wanted large, deep drawers to hold lots of things so top quality, heavy-duty hardware was used and moveable dividers were integrated into the drawers for easy re-organization. Cutouts in the shelving above allow light to flow but keep the kitchen's clutter out of sight from the living room. Builder: DeSimone Brothers / Photography from homeowner
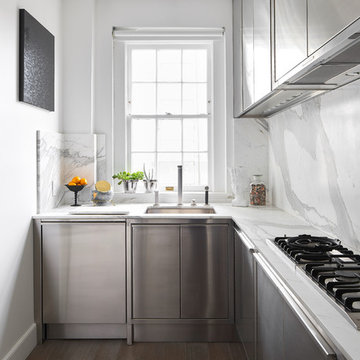
Jonathan Mitchell
Idee per una piccola cucina a L minimal con lavello sottopiano, ante lisce, ante in acciaio inossidabile, paraspruzzi bianco, paraspruzzi in lastra di pietra, parquet scuro, nessuna isola, pavimento marrone e top bianco
Idee per una piccola cucina a L minimal con lavello sottopiano, ante lisce, ante in acciaio inossidabile, paraspruzzi bianco, paraspruzzi in lastra di pietra, parquet scuro, nessuna isola, pavimento marrone e top bianco

A clean modern kitchen designed for an eclectic home with Mediterranean flair. This home was built by Byer Builders within the Houston Oaks Country Club gated community in Hockley, TX. The cabinets feature new mechanical drawer slides that are a touch-to-open drawer with a soft-close feature by Blum.

Simon Taylor Furniture was commissioned to design a contemporary kitchen and dining space in a Grade II listed Georgian property in Berkshire. Formerly a stately home dating back to 1800, the property had been previously converted into luxury apartments. The owners, a couple with three children, live in the ground floor flat, which has retained its original features throughout.
When the property was originally converted, the ground floor drawing room salon had been reconfigured to become the kitchen and the owners wanted to use the same enclosed space, but to bring the look of the room completely up to date as a new contemporary kitchen diner. In direct contrast to the ornate cornicing in the original ceiling, the owners also wanted the new space to have a state of the art industrial style, reminiscent of a professional restaurant kitchen.
The challenge for Simon Taylor Furniture was to create a truly sleek kitchen design whilst softening the look of the overall space to both complement the older aspects of the room and to be a comfortable family dining area. For this, they combined three essential materials: brushed stainless steel and glass with stained ask for the accents and also the main dining area.
Simon Taylor Furniture designed and manufactured all the tall kitchen cabinetry that houses dry goods and integrated cooling models including an wine climate cabinet, all with brushed stainless steel fronts and handles with either steel or glass-fronted top boxes. To keep the perfect perspective with the four metre high ceiling, these were designed as three metre structures and are all top lit with LED lighting. Overhead cabinets are also brushed steel with glass fronts and all feature LED strip lighting within the interiors. LED spotlighting is used at the base of the overhead cupboards above both the sink and cooking runs. Base units all feature steel fronted doors and drawers, and all have stainless steel handles as well.
Between two original floor to ceiling windows to the left of the room is a specially built tall steel double door dresser cabinet with pocket doors at the central section that fold back into recesses to reveal a fully stocked bar and a concealed flatscreen TV. At the centre of the room is a long steel island with a Topus Concrete worktop by Caesarstone; a work surface with a double pencil edge that is featured throughout the kitchen. The island is attached to L-shaped bench seating with pilasters in stained ash for the dining area to complement a bespoke freestanding stained ash dining table, also designed and made by Simon Taylor Furniture.
Along the industrial style cooking run, surrounded by stained ash undercounter base cabinets are a range of cooking appliances by Gaggenau. These include a 40cm domino gas hob and a further 40cm domino gas wok which surround a 60cm induction hob with a downdraft extractors. To the left of the surface cooking area is a tall bank of two 76cm Vario ovens in stainless steel and glass. An additional integrated microwave with matching glass-fronted warming drawer by Miele is installed under counter within the island run.
Facing the door from the hallway and positioned centrally between the tall steel cabinets is the sink run featuring a stainless steel undermount sink by 1810 Company and a tap by Grohe with an integrated dishwasher by Miele in the units beneath. Directly above is an antique mirror splashback beneath to reflect the natural light in the room, and above that is a stained ash overhead cupboard to accommodate all glasses and stemware. This features four stained glass panels designed by Simon Taylor Furniture, which are inspired by the works of Louis Comfort Tiffany from the Art Nouveau period. The owners wanted the stunning panels to be a feature of the room when they are backlit at night.
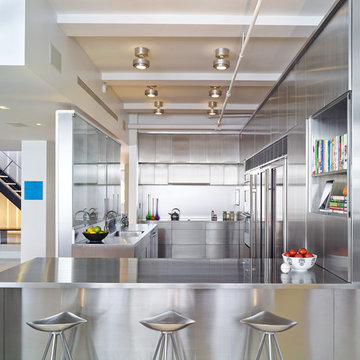
Photographer: Ty Cole
Ispirazione per una cucina ad U design con lavello integrato, ante lisce, ante in acciaio inossidabile, top in acciaio inossidabile, parquet chiaro, penisola e pavimento beige
Ispirazione per una cucina ad U design con lavello integrato, ante lisce, ante in acciaio inossidabile, top in acciaio inossidabile, parquet chiaro, penisola e pavimento beige
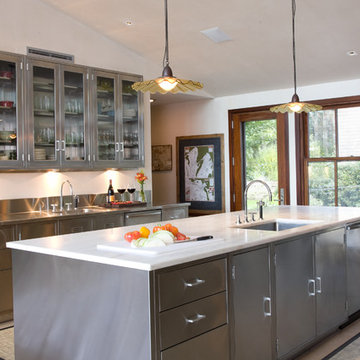
Ispirazione per una grande cucina minimal con ante di vetro, ante in acciaio inossidabile e elettrodomestici in acciaio inossidabile

Immagine di una piccola cucina parallela design con lavello sottopiano, nessun'anta, ante in acciaio inossidabile, paraspruzzi bianco, paraspruzzi con piastrelle diamantate e pavimento nero
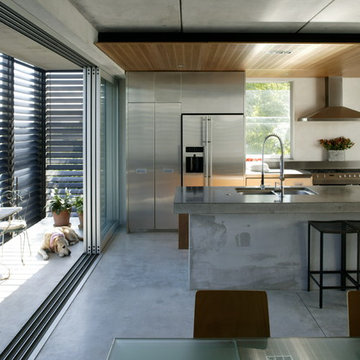
Immagine di una cucina design con lavello a doppia vasca, ante lisce, ante in acciaio inossidabile, top in cemento, elettrodomestici in acciaio inossidabile e pavimento in cemento
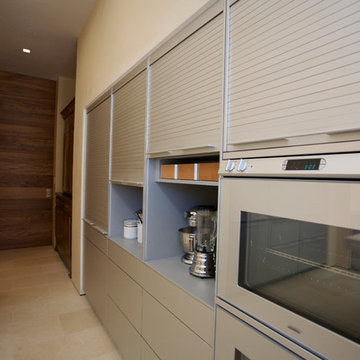
Stainless steel roll-up doors by Dawson-Clinton provide contemporary kitchen storage.
Foto di una grande cucina ad U minimal chiusa con ante in acciaio inossidabile, paraspruzzi bianco, paraspruzzi con piastrelle di vetro e elettrodomestici in acciaio inossidabile
Foto di una grande cucina ad U minimal chiusa con ante in acciaio inossidabile, paraspruzzi bianco, paraspruzzi con piastrelle di vetro e elettrodomestici in acciaio inossidabile

New custom designed kitchen with both stainless steel cabinets and custom painted wood cabinets.
Mitchell Shenker, Photographer
Esempio di una piccola cucina design con lavello sottopiano, ante di vetro, ante in acciaio inossidabile, top in superficie solida, paraspruzzi blu, paraspruzzi con piastrelle in ceramica, elettrodomestici in acciaio inossidabile, pavimento in legno massello medio, penisola e pavimento giallo
Esempio di una piccola cucina design con lavello sottopiano, ante di vetro, ante in acciaio inossidabile, top in superficie solida, paraspruzzi blu, paraspruzzi con piastrelle in ceramica, elettrodomestici in acciaio inossidabile, pavimento in legno massello medio, penisola e pavimento giallo

Alex Maguire
Foto di una cucina contemporanea con ante lisce, ante in acciaio inossidabile, top in acciaio inossidabile, paraspruzzi bianco, paraspruzzi con piastrelle diamantate, elettrodomestici in acciaio inossidabile, penisola e parquet scuro
Foto di una cucina contemporanea con ante lisce, ante in acciaio inossidabile, top in acciaio inossidabile, paraspruzzi bianco, paraspruzzi con piastrelle diamantate, elettrodomestici in acciaio inossidabile, penisola e parquet scuro

In diesem alten Pferdestall fanden einst im Erdgeschoss neben den Tieren auch Kutschen ihren Unterstand,
heute ist es ein kreativer Raum für Feinschmecker und immer noch werden Pferdestärken geschätzt, wie man sieht.
Die hohen Räume dieses Altstadthauses mit ihren alten Balken an der Decke beherbergen unter anderem reichlich dezent versteckte Technik.
Schlichte Edelstahlfronten, bayrischer Muschelkalk und das minimalistische Design auf Sicht-Estrich schaffen eine perfekte Loft-Atmosphäre,
in der sich auch Platz findet für schnelle Fahrzeuge des Hausherrn.
Auf die Plätze fertig los!
Cucine contemporanee con ante in acciaio inossidabile - Foto e idee per arredare
1