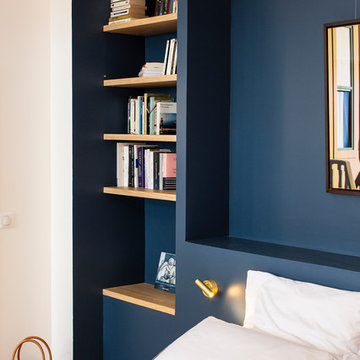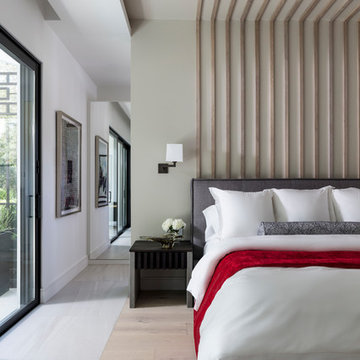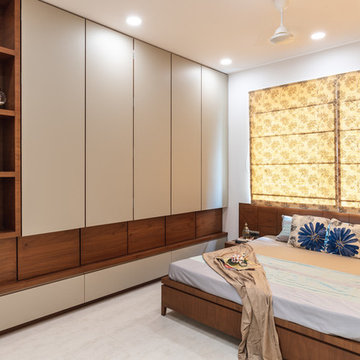Camere da Letto contemporanee - Foto e idee per arredare
Filtra anche per:
Budget
Ordina per:Popolari oggi
341 - 360 di 348.579 foto
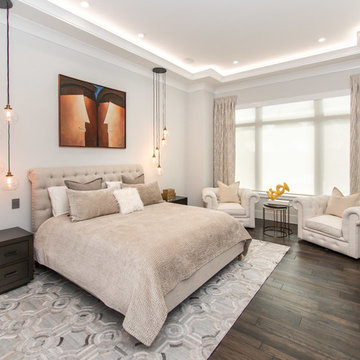
Foto di una camera matrimoniale design con pareti grigie, parquet scuro, nessun camino e pavimento marrone
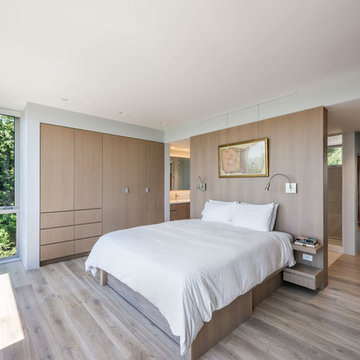
Photography by Emily Andrews
Foto di una camera matrimoniale design con parquet chiaro e nessun camino
Foto di una camera matrimoniale design con parquet chiaro e nessun camino
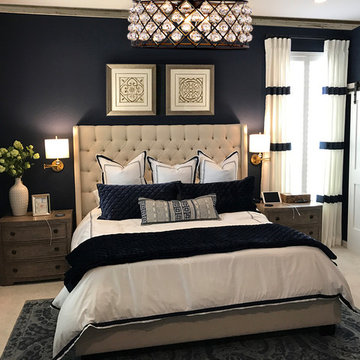
Complete master bedroom remodel with stacked stone fireplace, sliding barn door, swing arm wall sconces and rustic faux ceiling beams. New wall-wall carpet, transitional area rug, custom draperies, bedding and simple accessories help create a true master bedroom oasis.
Trova il professionista locale adatto per il tuo progetto
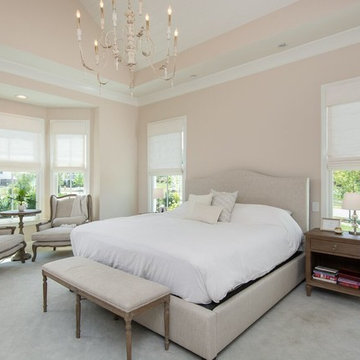
Immagine di una grande camera matrimoniale design con pareti beige, moquette, nessun camino e pavimento grigio
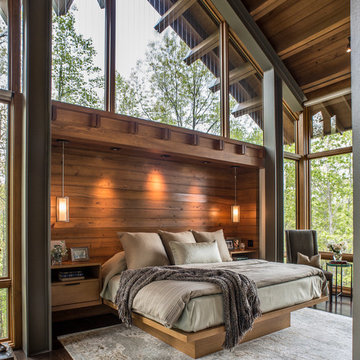
David Dietrich
Esempio di una grande camera matrimoniale design con parquet scuro, pareti marroni e pavimento marrone
Esempio di una grande camera matrimoniale design con parquet scuro, pareti marroni e pavimento marrone
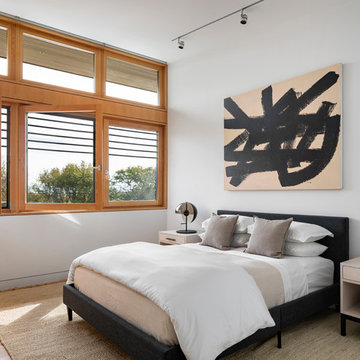
When a world class sailing champion approached us to design a Newport home for his family, with lodging for his sailing crew, we set out to create a clean, light-filled modern home that would integrate with the natural surroundings of the waterfront property, and respect the character of the historic district.
Our approach was to make the marine landscape an integral feature throughout the home. One hundred eighty degree views of the ocean from the top floors are the result of the pinwheel massing. The home is designed as an extension of the curvilinear approach to the property through the woods and reflects the gentle undulating waterline of the adjacent saltwater marsh. Floodplain regulations dictated that the primary occupied spaces be located significantly above grade; accordingly, we designed the first and second floors on a stone “plinth” above a walk-out basement with ample storage for sailing equipment. The curved stone base slopes to grade and houses the shallow entry stair, while the same stone clads the interior’s vertical core to the roof, along which the wood, glass and stainless steel stair ascends to the upper level.
One critical programmatic requirement was enough sleeping space for the sailing crew, and informal party spaces for the end of race-day gatherings. The private master suite is situated on one side of the public central volume, giving the homeowners views of approaching visitors. A “bedroom bar,” designed to accommodate a full house of guests, emerges from the other side of the central volume, and serves as a backdrop for the infinity pool and the cove beyond.
Also essential to the design process was ecological sensitivity and stewardship. The wetlands of the adjacent saltwater marsh were designed to be restored; an extensive geo-thermal heating and cooling system was implemented; low carbon footprint materials and permeable surfaces were used where possible. Native and non-invasive plant species were utilized in the landscape. The abundance of windows and glass railings maximize views of the landscape, and, in deference to the adjacent bird sanctuary, bird-friendly glazing was used throughout.
Photo: Michael Moran/OTTO Photography
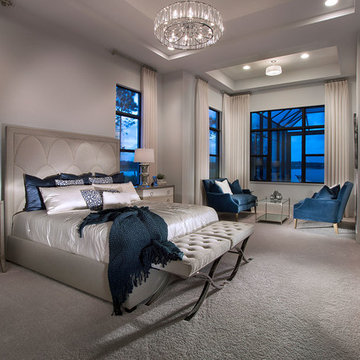
Photo by Diana Todorova Photography
Idee per una camera matrimoniale contemporanea di medie dimensioni con pareti beige, moquette e pavimento beige
Idee per una camera matrimoniale contemporanea di medie dimensioni con pareti beige, moquette e pavimento beige
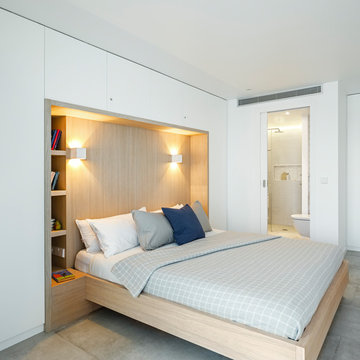
Fotógrafa: Marcela Grassi
Esempio di una camera matrimoniale design con pareti bianche e pavimento grigio
Esempio di una camera matrimoniale design con pareti bianche e pavimento grigio
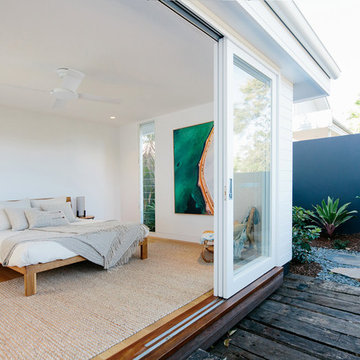
Ann-Louise Buck
Immagine di una camera da letto design con pareti bianche, pavimento in legno massello medio e pavimento marrone
Immagine di una camera da letto design con pareti bianche, pavimento in legno massello medio e pavimento marrone
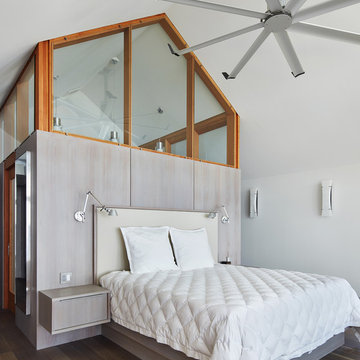
The homeowners sought to create a modest, modern, lakeside cottage, nestled into a narrow lot in Tonka Bay. The site inspired a modified shotgun-style floor plan, with rooms laid out in succession from front to back. Simple and authentic materials provide a soft and inviting palette for this modern home. Wood finishes in both warm and soft grey tones complement a combination of clean white walls, blue glass tiles, steel frames, and concrete surfaces. Sustainable strategies were incorporated to provide healthy living and a net-positive-energy-use home. Onsite geothermal, solar panels, battery storage, insulation systems, and triple-pane windows combine to provide independence from frequent power outages and supply excess power to the electrical grid.
Photos by Corey Gaffer
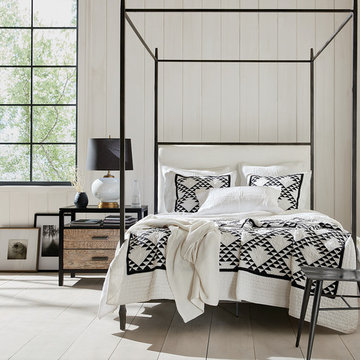
Rustic isn’t always rough around the edges, and you don’t have to live on a farm to love farmhouse style. Here, we've transformed traditional elements to create a modern farmhouse bedroom. Our Triangle bedding honors the tradition of quilting, a hallmark of farmhouse style, while the Lincoln poster bed adds modern drama to the simply furnished space. The palette is simple and welcoming, and black and white bedroom ideas abound throughout the room: the bedding, the Kennington table lamp, and the nature-inspired photographs.
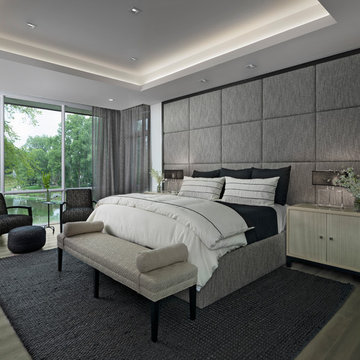
The contemporary master suite features a standout custom upholstered headboard with wood headboard frame and upholstered bed frame. The owners of this home, completed in 2017, also installed blind pockets, to allow them to darken the room with blackout shades when needed, that also conceal sheer custom drapery that showcases the lake views from full floor to ceiling windows while also softening the look and feel of the room. The cove ceiling includes hidden LED lighting which adds architectural detail and function. The intimate sitting area in front of the floor to ceiling windows gives an added warmth to the room while the wide plank French oak floors in a neutral palate allow the elements of this room to really shine.
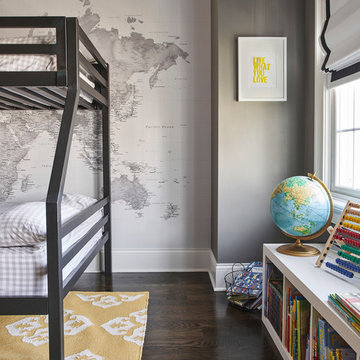
Fun and colorful kids bedroom.
Photography by Mike Schwartz.
Idee per una camera da letto minimal
Idee per una camera da letto minimal
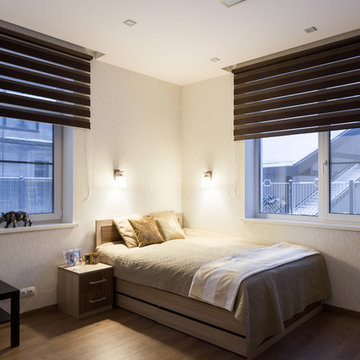
Дизайнер: Жанна Аматуни
Фотограф: Максим Максимов
Foto di una camera degli ospiti design di medie dimensioni con pareti beige, pavimento in laminato e pavimento beige
Foto di una camera degli ospiti design di medie dimensioni con pareti beige, pavimento in laminato e pavimento beige
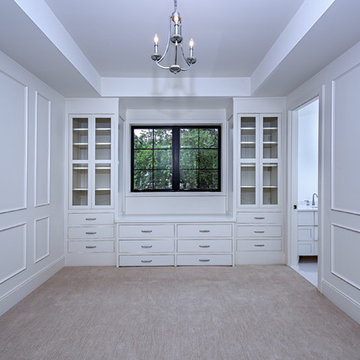
Bedroom with custom built-in shelves and glass door cabinets. Own private bath off to the right.
Ispirazione per una camera degli ospiti contemporanea con pareti bianche
Ispirazione per una camera degli ospiti contemporanea con pareti bianche
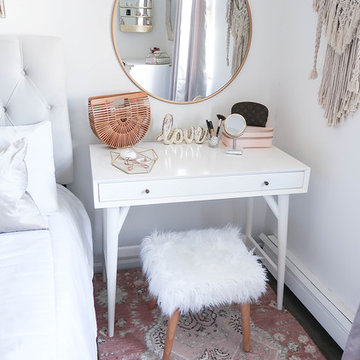
Immagine di una camera da letto minimal di medie dimensioni con pareti bianche, parquet scuro, nessun camino e pavimento marrone
Camere da Letto contemporanee - Foto e idee per arredare
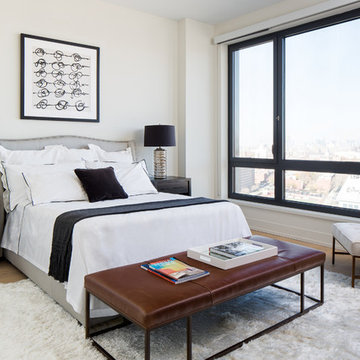
Million Dollar Listing’s celebrity broker Ryan Serhant reached out to Decor Aid to stage a luxurious Brooklyn condo development. The only caveat was that our interior designers had 48 hours to come up with the design, concept, and source all the furniture. Always up for a challenge, we partnered with Mitchell Gold & Bob Williams to create this contemporary gem.
Staying true to their contemporary vision, our interior decorators sourced all pieces through MGBW. Starting in the living room, we placed the Gunner Sofa, a piece that offers clean-lined living. The thin arms and slanted profile emphasize the modern elegance of the home. Through the use of various contemporary patterns and textures we were able to avoid the one-dimensional ambiance, and instead, the apartment’s living room feels detailed and thought out, without making anyone who enters overcrowded with home decor.
The Melrose cocktail table was sourced for its sleek, stainless steel and glass design that contrasts with more substantial pieces in the space, while also complementing the contemporary style. The glass design gives the illusion that this table takes up less space, giving the living room design a light and airy feel all around. The living space transformed into something out of a decor catalog with just the right amount of personality, creating a room that follows through with our starting design, yet functional for everyday use.
After the living room area, we set our eyes on designing the master bedroom. Our interior decorators were immediately drawn to the Celina Floating Rail Bed, it’s opulent nailhead trim, and dramatic design brings fresh sophistication to the bedroom design, while also standing out as a timeless piece that can complement various trends or styles that might be added later on to the bedroom decoration. We sourced the Roland Table Lamp to add texture, with its elaborate ribbed design, that compliments the air of masculinity the Carmen Leather Ottoman add while contrasting with the light, sleeker pieces. This difference in weight left us with a bedroom decoration that lives up to the trending modern standards, yet a space that is timeless and stylish no matter the decor trends.
Once we finished and the project was completed, our senior designers took a step back and took in all of their hard labor. Decor Aid was able to make this newly built blank space and design it into a modern wonder small brooklyn apartment. The MGBW furnishings were all hand-picked to keep an even balance of complementing and contrasting contemporary pieces, which was one of our more critical apartment decorating ideas. The apartment home decor brings to life this modern concept in a way that isn’t overbearing and shows off their style making the space in every sense an accurate reflection of a chic contemporary style.
18
