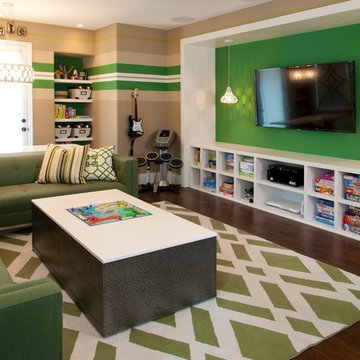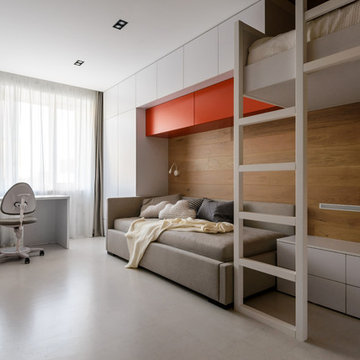Camerette Neutre contemporanee - Foto e idee per arredare
Filtra anche per:
Budget
Ordina per:Popolari oggi
1 - 20 di 5.787 foto
1 di 3

© Carl Wooley
Foto di una cameretta per bambini da 4 a 10 anni design con pareti bianche e parquet chiaro
Foto di una cameretta per bambini da 4 a 10 anni design con pareti bianche e parquet chiaro

Having two young boys presents its own challenges, and when you have two of their best friends constantly visiting, you end up with four super active action heroes. This family wanted to dedicate a space for the boys to hangout. We took an ordinary basement and converted it into a playground heaven. A basketball hoop, climbing ropes, swinging chairs, rock climbing wall, and climbing bars, provide ample opportunity for the boys to let their energy out, and the built-in window seat is the perfect spot to catch a break. Tall built-in wardrobes and drawers beneath the window seat to provide plenty of storage for all the toys.
You can guess where all the neighborhood kids come to hangout now ☺

Interior Design, Interior Architecture, Custom Millwork Design, Furniture Design, Art Curation, & AV Design by Chango & Co.
Photography by Sean Litchfield
See the feature in Domino Magazine
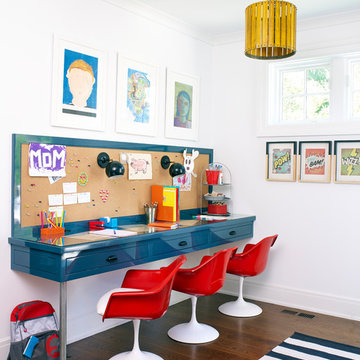
Foto di una cameretta per bambini contemporanea con pareti bianche, parquet scuro e pavimento marrone
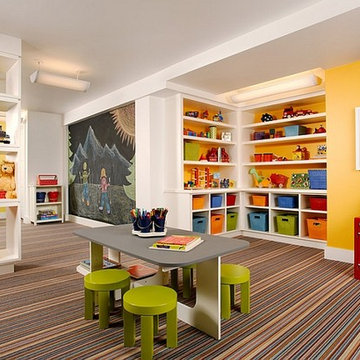
Immagine di una grande cameretta per bambini da 4 a 10 anni minimal con pareti gialle, moquette e pavimento multicolore

Idee per una cameretta per bambini da 4 a 10 anni minimal con pareti grigie e moquette
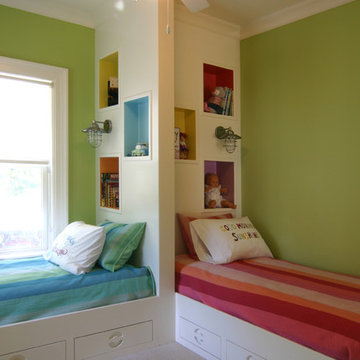
a fun, unique space just for kids
Idee per una cameretta per bambini da 4 a 10 anni minimal di medie dimensioni con pareti verdi e moquette
Idee per una cameretta per bambini da 4 a 10 anni minimal di medie dimensioni con pareti verdi e moquette
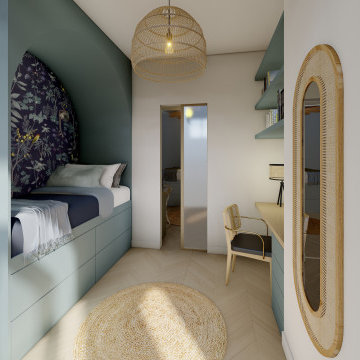
Foto di una piccola cameretta per bambini da 4 a 10 anni minimal con pavimento blu

Ispirazione per una cameretta per bambini da 1 a 3 anni contemporanea con pareti blu, moquette, pavimento beige e pareti in mattoni

Ispirazione per una cameretta per bambini da 4 a 10 anni contemporanea di medie dimensioni con pavimento in legno massello medio e soffitto in legno
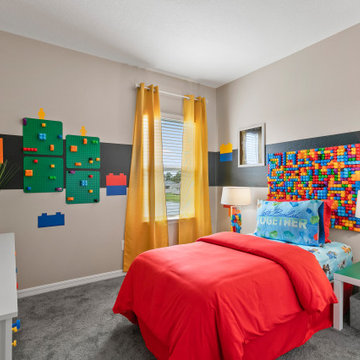
Immagine di una cameretta per bambini da 4 a 10 anni contemporanea con pareti multicolore, moquette e pavimento grigio
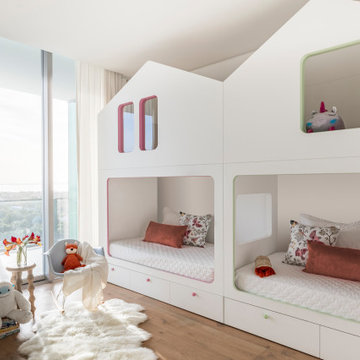
The monochromatic aesthetic in this children’s room exerts a sleek feel, while remaining cozy and playful. We designed an additional level on top of the bed frame for a unique way of enlarging the space.
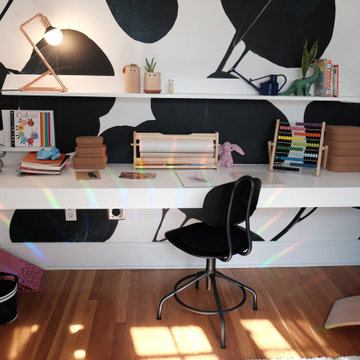
Idee per una piccola cameretta per bambini minimal con pareti bianche e pavimento in legno massello medio
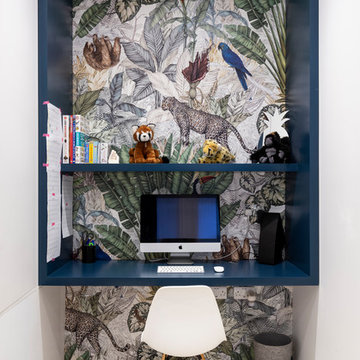
Idee per una cameretta per bambini design con pareti multicolore e pavimento beige

This couple purchased a second home as a respite from city living. Living primarily in downtown Chicago the couple desired a place to connect with nature. The home is located on 80 acres and is situated far back on a wooded lot with a pond, pool and a detached rec room. The home includes four bedrooms and one bunkroom along with five full baths.
The home was stripped down to the studs, a total gut. Linc modified the exterior and created a modern look by removing the balconies on the exterior, removing the roof overhang, adding vertical siding and painting the structure black. The garage was converted into a detached rec room and a new pool was added complete with outdoor shower, concrete pavers, ipe wood wall and a limestone surround.
2nd Floor Bunk Room Details
Three sets of custom bunks and ladders- sleeps 6 kids and 2 adults with a king bed. Each bunk has a niche, outlets and an individual switch for their separate light from Wayfair. Flooring is rough wide plank white oak and distressed.
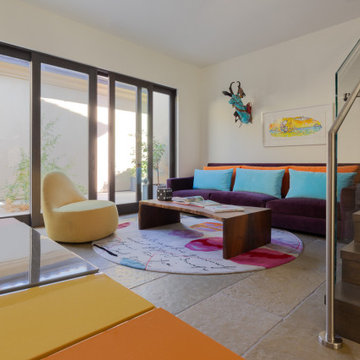
Ispirazione per una cameretta per bambini design con pareti bianche e pavimento beige
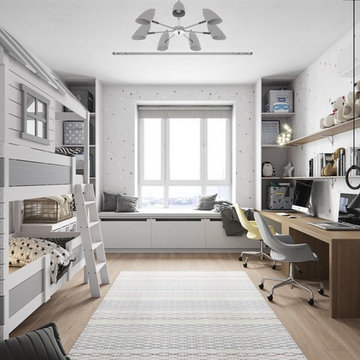
Полное описание проекта: https://lesh-84.ru/ru/news/prostornaya-kvartira-na-petrovskom-prospekte?utm_source=houzz
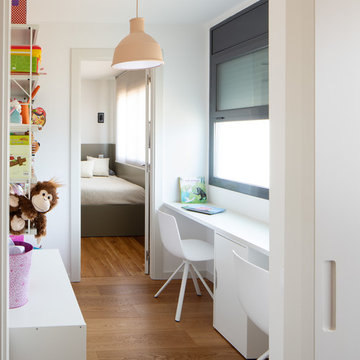
Idee per una cameretta per bambini design con pareti bianche, pavimento in legno massello medio e pavimento marrone
Camerette Neutre contemporanee - Foto e idee per arredare
1
