Spazi per Vestirsi contemporanei
Filtra anche per:
Budget
Ordina per:Popolari oggi
1 - 20 di 2.616 foto
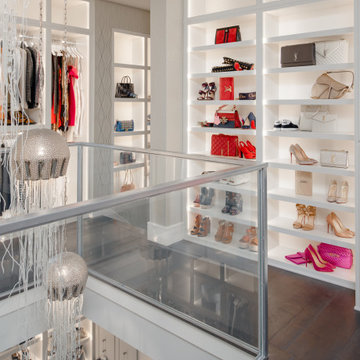
This expansive two-story master closet is a dream for any fashionista, showcasing purses, shoes, and clothing collections in custom-built, backlit cabinetry. With its geometric metallic wallpaper and a chic sitting area in shades of pink and purple, it has just the right amount of glamour and femininity.
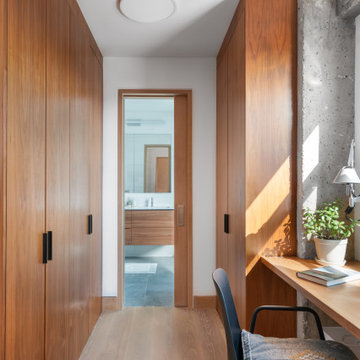
Master bedroom study.
Ispirazione per uno spazio per vestirsi minimal con parquet chiaro, pavimento beige, ante lisce e ante in legno scuro
Ispirazione per uno spazio per vestirsi minimal con parquet chiaro, pavimento beige, ante lisce e ante in legno scuro
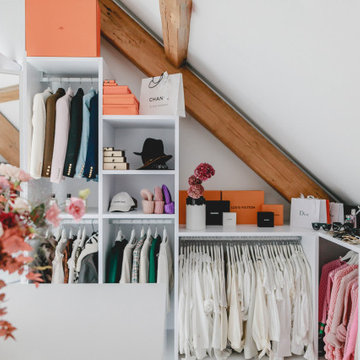
Ankleide nach Maß gefertigt mit offenen Regalen in der Dachschräge
Idee per un grande spazio per vestirsi unisex design con nessun'anta, ante bianche, pavimento in marmo e pavimento bianco
Idee per un grande spazio per vestirsi unisex design con nessun'anta, ante bianche, pavimento in marmo e pavimento bianco
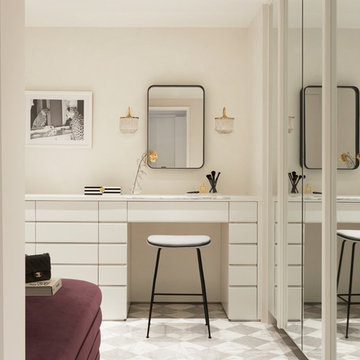
Idee per uno spazio per vestirsi per donna design con ante lisce, ante bianche e pavimento multicolore
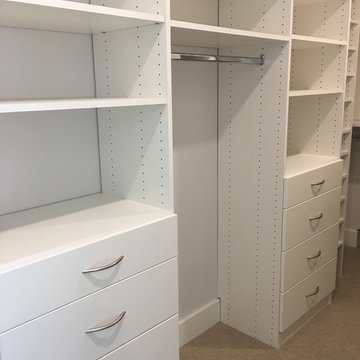
Esempio di uno spazio per vestirsi unisex design di medie dimensioni con ante lisce e ante bianche
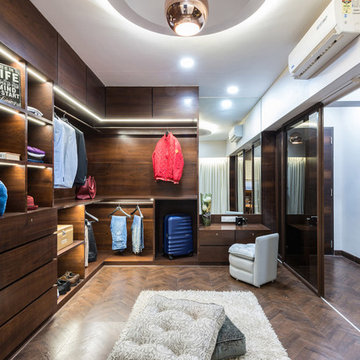
Ispirazione per uno spazio per vestirsi unisex contemporaneo con ante in legno bruno, parquet scuro e pavimento marrone

The owners of this home, completed in 2017, wanted a fitted closet with no exposed hanging or shelving but with a lot of drawers in place of a conventional dresser or armoire in the bedroom itself. The glass doors are both functional and beautiful allowing one to view the shoes and accessories easily and also serves as an eye-catching display wall. The center island, with a quartz countertop, provides a place for folding, packing, and organizing with drawers accessed from both sides. Not shown is a similar half of the closet for him and a luggage closet. The designer created splayed shafts for the large skylights to provide natural light without losing any wall space. The master closet also features one of the flush doors that were used throughout the home. These doors, made of European wood grain laminate with simple horizontal grooves cut in to create a paneled appearance, were mounted with hidden hinges, no casing, and European magnetic locks.
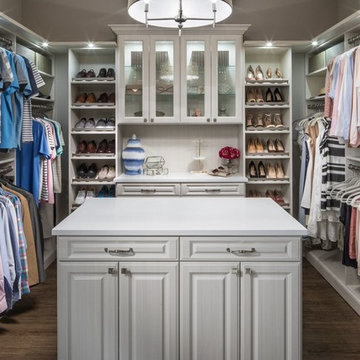
Immagine di un grande spazio per vestirsi unisex design con ante con bugna sagomata, ante bianche, parquet scuro e pavimento marrone
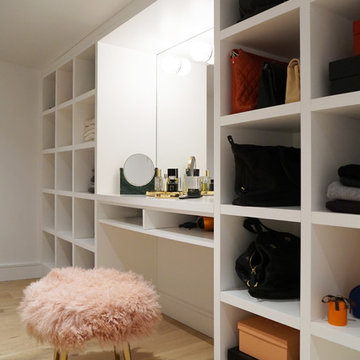
Master walk-in closet vanity with custom millwork open shelf unit.
Immagine di uno spazio per vestirsi per donna minimal di medie dimensioni con nessun'anta, ante bianche, parquet chiaro e pavimento marrone
Immagine di uno spazio per vestirsi per donna minimal di medie dimensioni con nessun'anta, ante bianche, parquet chiaro e pavimento marrone

Esempio di uno spazio per vestirsi unisex design di medie dimensioni con ante di vetro, ante grigie, pavimento in cemento e pavimento grigio
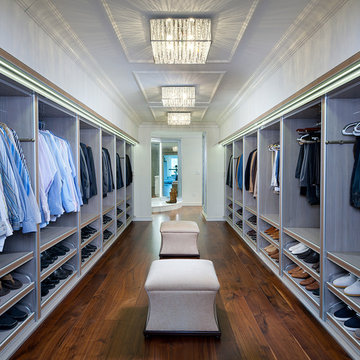
Craig Thompson Photography
Foto di un ampio spazio per vestirsi per uomo minimal con nessun'anta, ante in legno chiaro e parquet scuro
Foto di un ampio spazio per vestirsi per uomo minimal con nessun'anta, ante in legno chiaro e parquet scuro

Idee per un grande spazio per vestirsi per uomo design con nessun'anta, moquette, ante in legno bruno e pavimento grigio
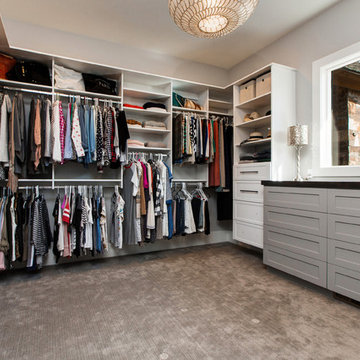
Idee per un grande spazio per vestirsi unisex design con nessun'anta, ante bianche e moquette
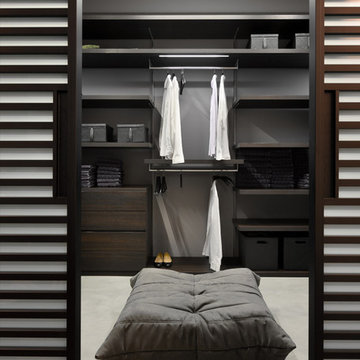
Foto di uno spazio per vestirsi unisex design con ante lisce e ante in legno bruno
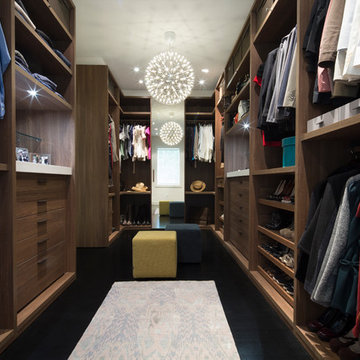
dressing room
sagart studio
Esempio di un grande spazio per vestirsi unisex design con ante lisce, ante in legno scuro, parquet scuro e pavimento nero
Esempio di un grande spazio per vestirsi unisex design con ante lisce, ante in legno scuro, parquet scuro e pavimento nero

The homeowner wanted this bonus room area to function as additional storage and create a boutique dressing room for their daughter since she only had smaller reach in closets in her bedroom area. The project was completed using a white melamine and traditional raised panel doors. The design includes double hanging sections, shoe & boot storage, upper ‘cubbies’ for extra storage or a decorative display area, a wall length of drawers with a window bench and a vanity sitting area. The design is completed with fluted columns, large crown molding, and decorative applied end panels. The full length mirror was a must add for wardrobe checks.
Designed by Marcia Spinosa for Closet Organizing Systems
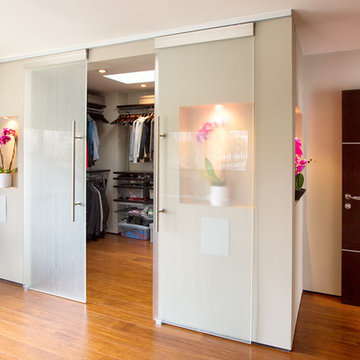
Ispirazione per un grande spazio per vestirsi unisex contemporaneo con nessun'anta, ante in legno bruno e pavimento in legno massello medio
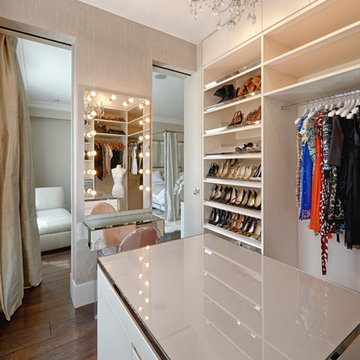
© Marco Joe Fazio, LBIPP
Ispirazione per uno spazio per vestirsi design con ante bianche e parquet scuro
Ispirazione per uno spazio per vestirsi design con ante bianche e parquet scuro
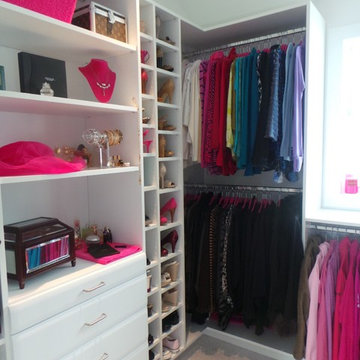
creativeclosetsolutions
Immagine di un grande spazio per vestirsi per donna minimal con nessun'anta, ante bianche e moquette
Immagine di un grande spazio per vestirsi per donna minimal con nessun'anta, ante bianche e moquette
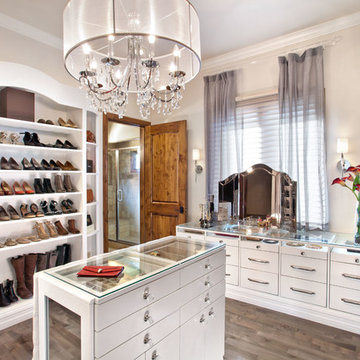
This room transformation took 4 weeks to do. It was originally a bedroom and we transformed it into a glamorous walk in dream closet for our client. All cabinets were designed and custom built for her needs. Dresser drawers on the left hold delicates and the top drawer for clutches and large jewelry. The center island was also custom built and it is a jewelry case with a built in bench on the side facing the shoes.
Bench by www.belleEpoqueupholstery.com
Lighting by www.lampsplus.com
Photo by: www.azfoto.com
www.azfoto.com
Spazi per Vestirsi contemporanei
1