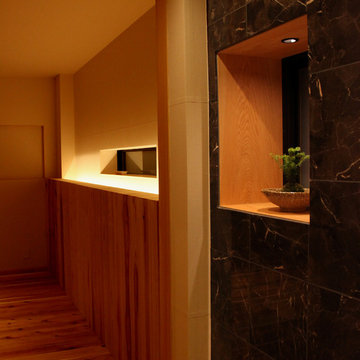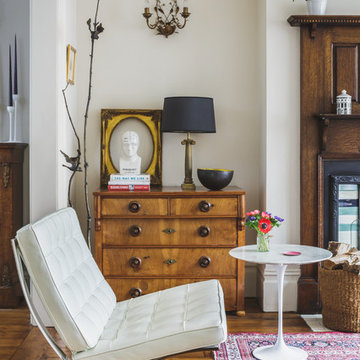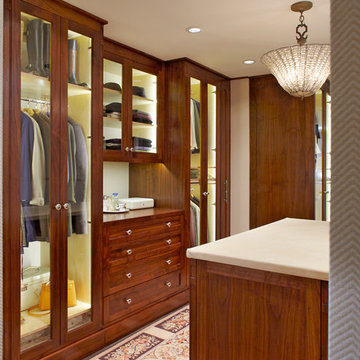295.658 Foto di case e interni color legno

Photo by Eric Levin Photography
Ispirazione per una piccola stanza da bagno con doccia minimal con pareti gialle, lavabo a consolle, doccia ad angolo, piastrelle beige, piastrelle in ceramica, pavimento con piastrelle in ceramica e WC a due pezzi
Ispirazione per una piccola stanza da bagno con doccia minimal con pareti gialle, lavabo a consolle, doccia ad angolo, piastrelle beige, piastrelle in ceramica, pavimento con piastrelle in ceramica e WC a due pezzi

A free-standing roof structure provides a shaded lounging area. This pavilion garnered a first-place award in the 2015 NADRA (North American Deck and Railing Association) National Deck Competition. It has a meranti ceiling with a louvered cupola and paddle fan to keep cool. (Photo by Frank Gensheimer.)

Foto della facciata di una casa marrone rustica a due piani di medie dimensioni con rivestimento in legno
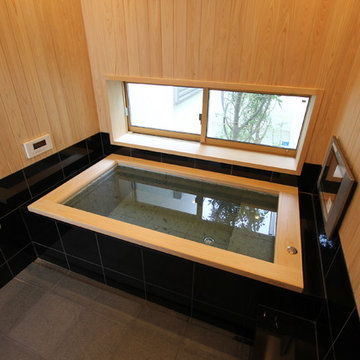
当社オリジナルユニットバスブランド、【WABURO「ワブロ」】。
耐久性、メンテナンス性を求めつつ、和のテイストを醸しだす上品なマテリアルの選定、高級マンションや各界著名人の邸宅にも導入させていただいております。従来の「普通のバスルーム」では物足りない方へ究極の浴室空間をご提案いたします。
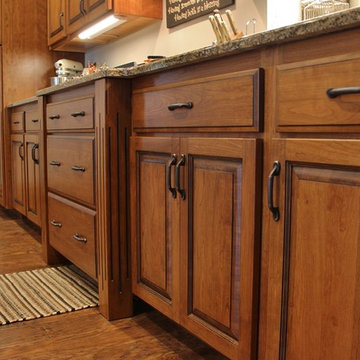
Backwoods Designs LLC
Esempio di una cucina chic di medie dimensioni con lavello sottopiano, ante con bugna sagomata, ante in legno scuro, top in quarzo composito e elettrodomestici in acciaio inossidabile
Esempio di una cucina chic di medie dimensioni con lavello sottopiano, ante con bugna sagomata, ante in legno scuro, top in quarzo composito e elettrodomestici in acciaio inossidabile

Finger Photography
Foto di una piccola cucina tradizionale con lavello a vasca singola, ante in stile shaker, ante in legno scuro, paraspruzzi grigio, elettrodomestici in acciaio inossidabile, parquet chiaro, nessuna isola, top in quarzo composito e paraspruzzi in gres porcellanato
Foto di una piccola cucina tradizionale con lavello a vasca singola, ante in stile shaker, ante in legno scuro, paraspruzzi grigio, elettrodomestici in acciaio inossidabile, parquet chiaro, nessuna isola, top in quarzo composito e paraspruzzi in gres porcellanato

Esempio di una sala da pranzo tradizionale chiusa con pareti grigie e parquet chiaro
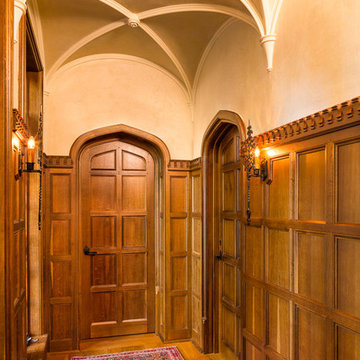
My clients had always been inspired by the grand Tudor Revival homes of the early 20th century and commissioned Hull Historical to recreate the authentic custom millwork, paneling and doors for their new Tudor Revival home. Our inspiration came from 2 great English homes, Stan Hywett, a great Tudor Revival home in Ohio, built for the founder of Goodyear Tires. Also, the Woodbine Mansion, built in 1911 for the son of the Pabst Brewing Company. We were fortunate to purchase three rooms of architectural millwork from the woodbine home, which was originally fabricated by the Huber Company of New York. Upon completion of this project, the architectural salvage comprised 15% of the final quantity of paneling installed. The remainder was custom fabricated by Hull Historical at our shop in Fort Worth, TX and installed at the clients home.
The commission, based on historic precedent, constituted antique paneling on the main floor, beamed ceilings and all the doors in the home. The new paneling, including the kitchen cabinetry is made from a combination of new quarter-sawn white oak and antique white oak salvaged from old barns and buildings. All the oak was fumed in an ammonia-filled chamber to produce a cocoa color and deep feel giving the millwork rough character and a timeless look that my client loved.
The millwork also served to give the home a hierarchy, with simple paneling combined with board and batten doors downstairs, then more ornate paneling, with carvings on the main floor. Additionally, the main floor features mostly 8 and 10 panel doors. All woodwork was hand-pegged with oak pegs. Some of the paneling features a unique Mason’s Miter, a historic joinery technique inspired from stone work.
For more information on residential renovation and new construction projects by Hull Historical, visit http://brenthullcompanies.com/residential.html

Photo by Jeff Roffman
Ispirazione per una stanza da bagno minimal di medie dimensioni con lavabo rettangolare, piastrelle nere, piastrelle in ceramica, pareti nere, pavimento in gres porcellanato, ante lisce e pavimento nero
Ispirazione per una stanza da bagno minimal di medie dimensioni con lavabo rettangolare, piastrelle nere, piastrelle in ceramica, pareti nere, pavimento in gres porcellanato, ante lisce e pavimento nero

The original master bathroom in this 1980’s home was small, cramped and dated. It was divided into two compartments that also included a linen closet. The goal was to reconfigure the space to create a larger, single compartment space that exudes a calming, natural and contemporary style. The bathroom was remodeled into a larger, single compartment space using earth tones and soft textures to create a simple, yet sleek look. A continuous shallow shelf above the vanity provides a space for soft ambient down lighting. Large format wall tiles with a grass cloth pattern complement red grass cloth wall coverings. Both balance the horizontal grain of the white oak cabinetry. The small bath offers a spa-like setting, with a Scandinavian style white oak drying platform alongside the shower, inset into limestone with a white oak bench. The shower features a full custom glass surround with built-in niches and a cantilevered limestone bench. The spa-like styling was carried over to the bathroom door when the original 6 panel door was refaced with horizontal white oak paneling on the bathroom side, while the bedroom side was maintained as a 6 panel door to match existing doors in the hallway outside. The room features White oak trim with a clear finish.
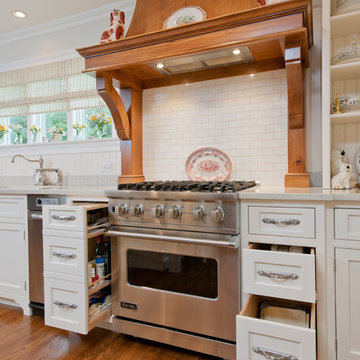
Our kitchen designer turned the homeowner's idea for for a custom range hood into a sketch that she gave the cabinet maker. Tedd Wood Fine Cabinetry crafted the custom piece in distressed pine, creating a focal point for the room. The range hood and open shelving are finished in cider stain with brown classic glaze.

Woodsy kitchen for guest house. This project was a Guest House for a long time Battle Associates Client. Smaller, smaller, smaller the owners kept saying about the guest cottage right on the water's edge. The result was an intimate, almost diminutive, two bedroom cottage for extended family visitors. White beadboard interiors and natural wood structure keep the house light and airy. The fold-away door to the screen porch allows the space to flow beautifully.
Photographer: Nancy Belluscio
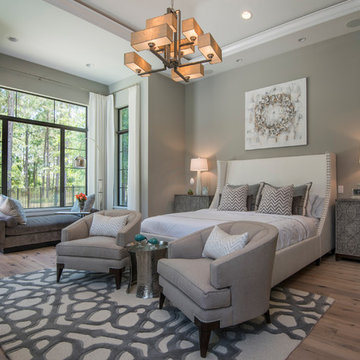
Black trim on windows is a must have! The white drapery compliments the black window trim in all the right ways. The soft colors in the space makes us want to relax in bed all day. Studio KW Photography
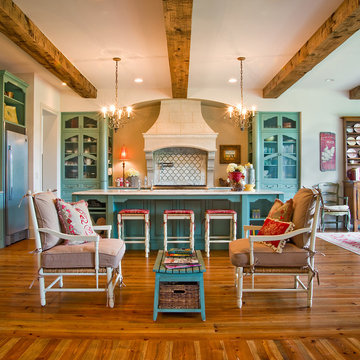
Classical Revival Kitchen/Keeping
Scott Wilson Architect, LLC
Photographer: Craig Brabson
Immagine di una grande cucina country con ante con riquadro incassato, ante blu, elettrodomestici in acciaio inossidabile, pavimento in legno massello medio, top in quarzo composito, paraspruzzi con piastrelle in ceramica e paraspruzzi multicolore
Immagine di una grande cucina country con ante con riquadro incassato, ante blu, elettrodomestici in acciaio inossidabile, pavimento in legno massello medio, top in quarzo composito, paraspruzzi con piastrelle in ceramica e paraspruzzi multicolore
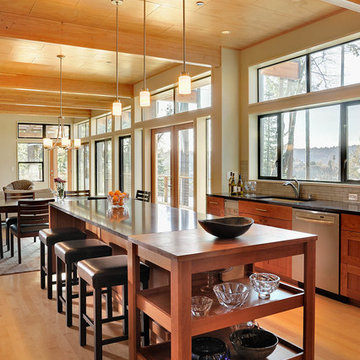
photo by Dustin Peck
Foto di una cucina scandinava con lavello sottopiano, ante in stile shaker, ante in legno scuro, top in quarzite, paraspruzzi grigio, paraspruzzi in gres porcellanato, elettrodomestici in acciaio inossidabile e parquet chiaro
Foto di una cucina scandinava con lavello sottopiano, ante in stile shaker, ante in legno scuro, top in quarzite, paraspruzzi grigio, paraspruzzi in gres porcellanato, elettrodomestici in acciaio inossidabile e parquet chiaro
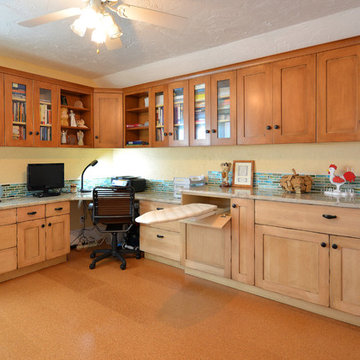
Shaker style two-tone cabinetry with a lightly distressed, crackle & glazed finish from Executive Cabinetry,
This highly versatile office also serves as a sewing room and features large filing drawers, a built in ironing board, a pullout organizer, and a large telescoping table behind the long drawer front at right.
Cork floors also make this the client's workout room !
Scot Trueblood, Paradise Aerial Imagery
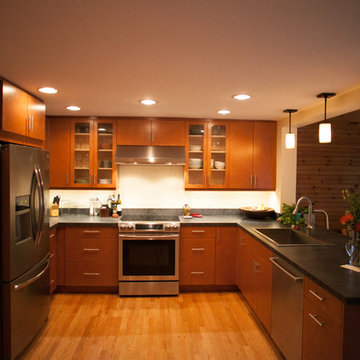
Foto di una cucina ad U minimalista chiusa e di medie dimensioni con lavello da incasso, ante lisce, ante in legno scuro, paraspruzzi beige, elettrodomestici in acciaio inossidabile, parquet chiaro e penisola
295.658 Foto di case e interni color legno
36


















