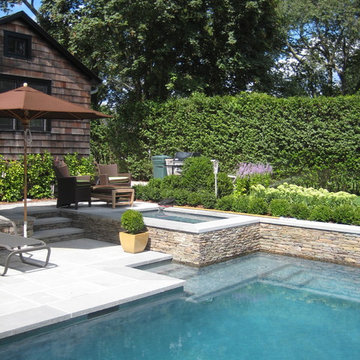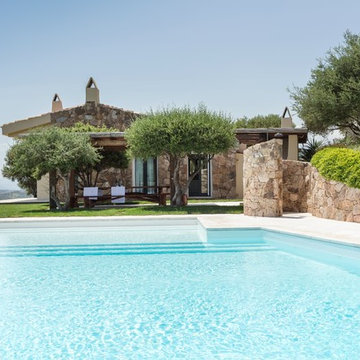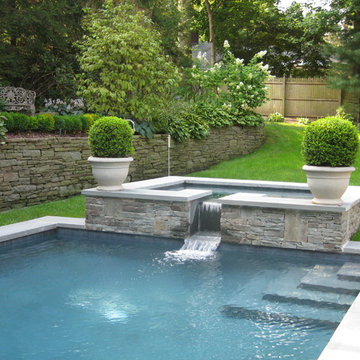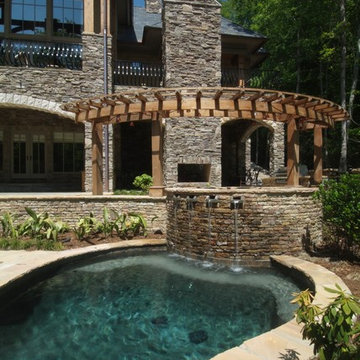24 Foto di case e interni turchesi

Landmarkphotodesign.com
Immagine della facciata di una casa ampia marrone classica a due piani con rivestimento in pietra, copertura a scandole e tetto grigio
Immagine della facciata di una casa ampia marrone classica a due piani con rivestimento in pietra, copertura a scandole e tetto grigio

This new riverfront townhouse is on three levels. The interiors blend clean contemporary elements with traditional cottage architecture. It is luxurious, yet very relaxed.
The Weiland sliding door is fully recessed in the wall on the left. The fireplace stone is called Hudson Ledgestone by NSVI. The cabinets are custom. The cabinet on the left has articulated doors that slide out and around the back to reveal the tv. It is a beautiful solution to the hide/show tv dilemma that goes on in many households! The wall paint is a custom mix of a Benjamin Moore color, Glacial Till, AF-390. The trim paint is Benjamin Moore, Floral White, OC-29.
Project by Portland interior design studio Jenni Leasia Interior Design. Also serving Lake Oswego, West Linn, Vancouver, Sherwood, Camas, Oregon City, Beaverton, and the whole of Greater Portland.
For more about Jenni Leasia Interior Design, click here: https://www.jennileasiadesign.com/
To learn more about this project, click here:
https://www.jennileasiadesign.com/lakeoswegoriverfront
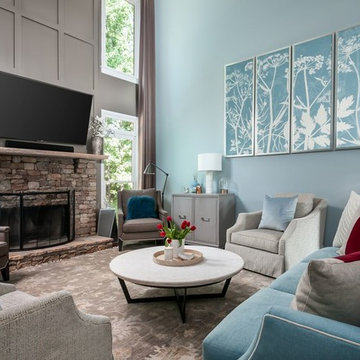
Foto di un soggiorno stile marino con pareti blu, camino classico, cornice del camino in pietra e TV a parete

Idee per una veranda rustica con parquet chiaro, camino lineare Ribbon, cornice del camino in pietra, soffitto classico e pavimento beige

Frontier Group; This low impact design includes a very small footprint (500 s.f.) that required minimal grading, preserving most of the vegetation and hardwood tress on the site. The home lives up to its name, blending softly into the hillside by use of curves, native stone, cedar shingles, and native landscaping. Outdoor rooms were created with covered porches and a terrace area carved out of the hillside. Inside, a loft-like interior includes clean, modern lines and ample windows to make the space uncluttered and spacious.
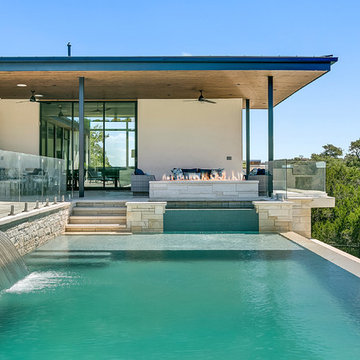
Photo by JPM Real Estate Photography
Immagine di una grande piscina a sfioro infinito design rettangolare dietro casa con fontane
Immagine di una grande piscina a sfioro infinito design rettangolare dietro casa con fontane
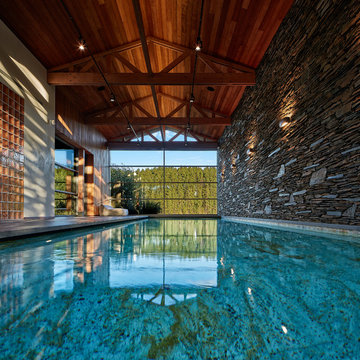
Архитектор, автор проекта – Дмитрий Позаренко;
Фото – Михаил Поморцев | Pro.Foto
Foto di una piscina coperta minimal rettangolare di medie dimensioni con pavimentazioni in pietra naturale
Foto di una piscina coperta minimal rettangolare di medie dimensioni con pavimentazioni in pietra naturale

The goal of this project was to upgrade the builder grade finishes and create an ergonomic space that had a contemporary feel. This bathroom transformed from a standard, builder grade bathroom to a contemporary urban oasis. This was one of my favorite projects, I know I say that about most of my projects but this one really took an amazing transformation. By removing the walls surrounding the shower and relocating the toilet it visually opened up the space. Creating a deeper shower allowed for the tub to be incorporated into the wet area. Adding a LED panel in the back of the shower gave the illusion of a depth and created a unique storage ledge. A custom vanity keeps a clean front with different storage options and linear limestone draws the eye towards the stacked stone accent wall.
Houzz Write Up: https://www.houzz.com/magazine/inside-houzz-a-chopped-up-bathroom-goes-streamlined-and-swank-stsetivw-vs~27263720
The layout of this bathroom was opened up to get rid of the hallway effect, being only 7 foot wide, this bathroom needed all the width it could muster. Using light flooring in the form of natural lime stone 12x24 tiles with a linear pattern, it really draws the eye down the length of the room which is what we needed. Then, breaking up the space a little with the stone pebble flooring in the shower, this client enjoyed his time living in Japan and wanted to incorporate some of the elements that he appreciated while living there. The dark stacked stone feature wall behind the tub is the perfect backdrop for the LED panel, giving the illusion of a window and also creates a cool storage shelf for the tub. A narrow, but tasteful, oval freestanding tub fit effortlessly in the back of the shower. With a sloped floor, ensuring no standing water either in the shower floor or behind the tub, every thought went into engineering this Atlanta bathroom to last the test of time. With now adequate space in the shower, there was space for adjacent shower heads controlled by Kohler digital valves. A hand wand was added for use and convenience of cleaning as well. On the vanity are semi-vessel sinks which give the appearance of vessel sinks, but with the added benefit of a deeper, rounded basin to avoid splashing. Wall mounted faucets add sophistication as well as less cleaning maintenance over time. The custom vanity is streamlined with drawers, doors and a pull out for a can or hamper.
A wonderful project and equally wonderful client. I really enjoyed working with this client and the creative direction of this project.
Brushed nickel shower head with digital shower valve, freestanding bathtub, curbless shower with hidden shower drain, flat pebble shower floor, shelf over tub with LED lighting, gray vanity with drawer fronts, white square ceramic sinks, wall mount faucets and lighting under vanity. Hidden Drain shower system. Atlanta Bathroom.
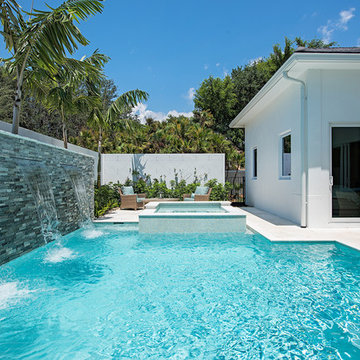
Idee per una piscina contemporanea rettangolare di medie dimensioni e dietro casa con fontane e pavimentazioni in pietra naturale
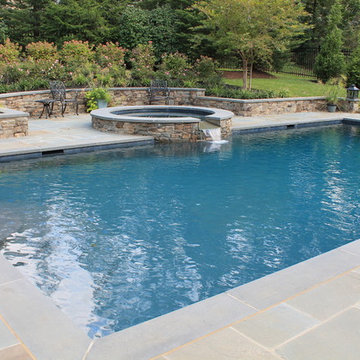
TImeless custom rectangle swimming pool with blue stone coping and hand cut stacked stone raised spa and walls. Flagstone patio and pool deck
All masonry completed by the skilled craftsmen at Aqua Bello Designs.
www.aquabellodesigns.com 215-353-0657

Brad Montgomery tym Homes
Esempio di un grande soggiorno tradizionale aperto con camino classico, cornice del camino in pietra, TV a parete, pareti bianche, pavimento in legno massello medio, pavimento marrone e tappeto
Esempio di un grande soggiorno tradizionale aperto con camino classico, cornice del camino in pietra, TV a parete, pareti bianche, pavimento in legno massello medio, pavimento marrone e tappeto
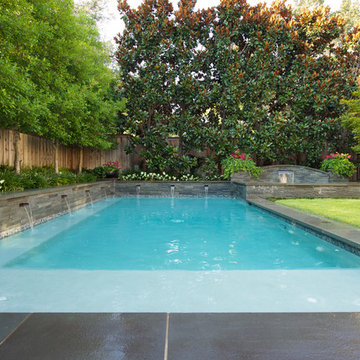
Pool with Pennsylvania bluestone coping and decks, copper scupper fountains surrounded by a lush landscape.
Photo By Sara Donaldson
Ispirazione per una grande piscina a sfioro infinito tradizionale rettangolare dietro casa con fontane e pavimentazioni in pietra naturale
Ispirazione per una grande piscina a sfioro infinito tradizionale rettangolare dietro casa con fontane e pavimentazioni in pietra naturale
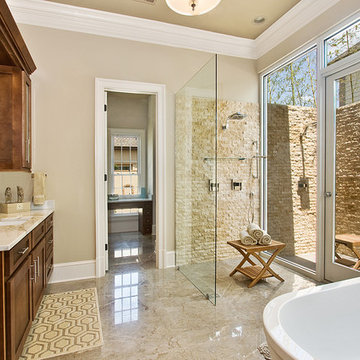
Master bath
Photo by: Papillos
Esempio di una stanza da bagno tradizionale con lavabo sottopiano, ante in stile shaker, ante in legno bruno, vasca freestanding, piastrelle beige, piastrelle in pietra, doccia a filo pavimento e pavimento beige
Esempio di una stanza da bagno tradizionale con lavabo sottopiano, ante in stile shaker, ante in legno bruno, vasca freestanding, piastrelle beige, piastrelle in pietra, doccia a filo pavimento e pavimento beige

Outdoor grill / prep station is perfect for entertaining.
Idee per una terrazza chic di medie dimensioni e dietro casa con un tetto a sbalzo
Idee per una terrazza chic di medie dimensioni e dietro casa con un tetto a sbalzo
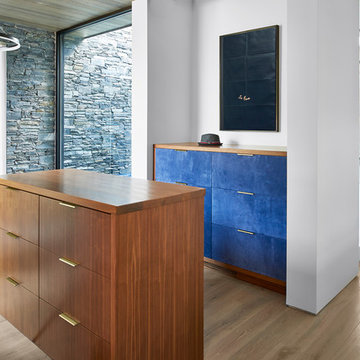
Esempio di grandi armadi e cabine armadio unisex minimal con ante lisce, parquet chiaro, ante blu e pavimento beige
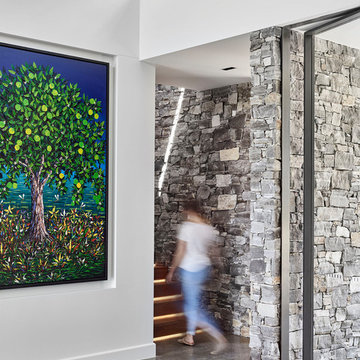
Ispirazione per un grande ingresso o corridoio moderno con pareti bianche, pavimento in cemento, pavimento grigio, una porta a pivot e una porta in vetro
24 Foto di case e interni turchesi
1


















