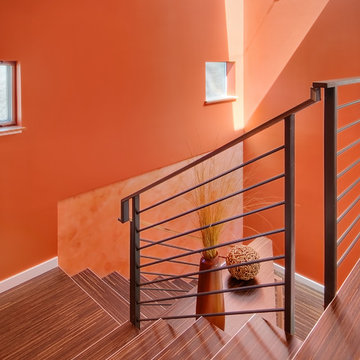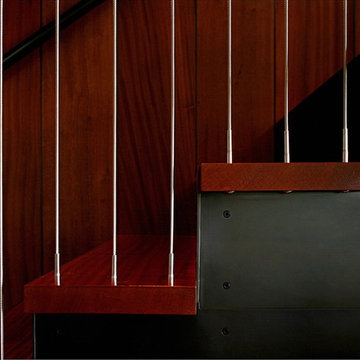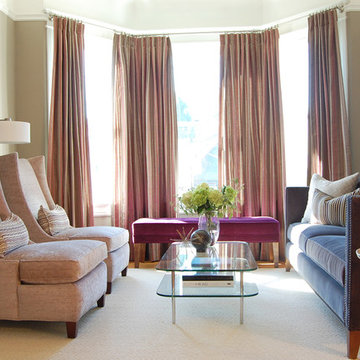194.349 Foto di case e interni rossi

Mark Peters Photo
Esempio di una cucina industriale con ante lisce, ante in legno chiaro e elettrodomestici in acciaio inossidabile
Esempio di una cucina industriale con ante lisce, ante in legno chiaro e elettrodomestici in acciaio inossidabile
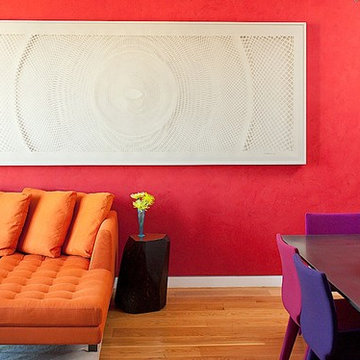
Foto di un soggiorno contemporaneo aperto con pareti rosse, pavimento in legno massello medio e nessuna TV

Photography: Paul Dyer
Esempio di un soggiorno classico di medie dimensioni e chiuso con pareti beige, sala formale e pavimento in legno massello medio
Esempio di un soggiorno classico di medie dimensioni e chiuso con pareti beige, sala formale e pavimento in legno massello medio
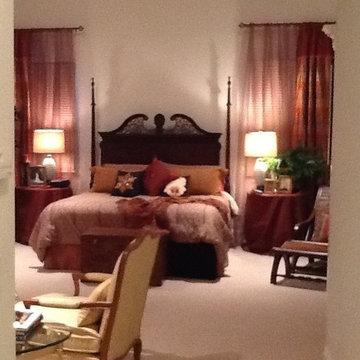
I'm working on my draperies and trying to reuse existing silk plaid panels in a new space. The plaid panels were originally in an 8' clg. loft space and now they are 112" long. A rust silky fabric block was added for length and existing trim joins the block and silk plaid. Incorporating some existing organza with each plaid panel provides a softer and more romantic style for the bedroom. Blackout pleated shades under the fabric provides perfect functionality for the bedroom. Tracey Adams

Eclectric Bath Space with frosted glass frameless shower enclosure, modern/mosaic flooring & ceiling and sunken tub, by New York Shower Door.
Idee per una grande stanza da bagno bohémian con piastrelle in ceramica, ante lisce, ante rosse, top in legno, piastrelle verdi, pareti verdi, pavimento in cemento e top rosso
Idee per una grande stanza da bagno bohémian con piastrelle in ceramica, ante lisce, ante rosse, top in legno, piastrelle verdi, pareti verdi, pavimento in cemento e top rosso
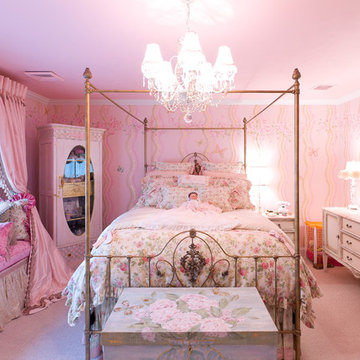
Paige Patterson at Sheffield Furniture & Interiors
Idee per una cameretta per bambini classica con pareti rosa
Idee per una cameretta per bambini classica con pareti rosa
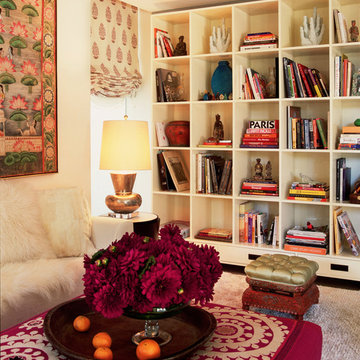
This open lacquered cabinet is terrific for books and collectibles.
Immagine di un soggiorno design di medie dimensioni e chiuso con pareti beige, sala formale, parquet scuro e nessun camino
Immagine di un soggiorno design di medie dimensioni e chiuso con pareti beige, sala formale, parquet scuro e nessun camino
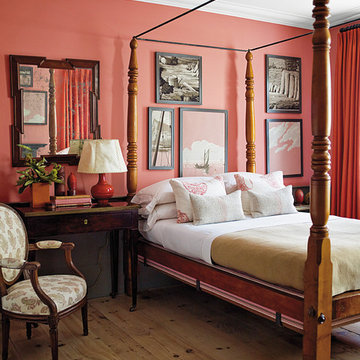
Excerpted from Steven Gambrel: Time & Place (Abrams, 2012). Photography by Eric Piasecki.
Immagine di una camera da letto minimal con pareti rosa
Immagine di una camera da letto minimal con pareti rosa
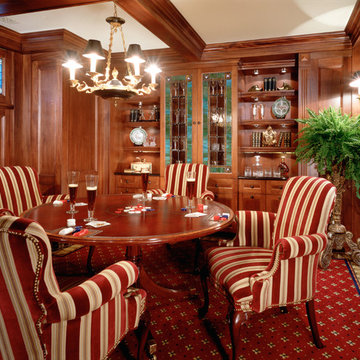
The existing "dark & scary" basement was transformed into a space reminiscent of an English estate. Perhaps the most dramatic space is the secret card room, which now occupies the old coal storage space. Access to this space is through a secret door hidden within the mahogany paneling. Throughout the space, every detail reflects the supreme quality one would expect to find in an early 1900s mansion, from the custom-designed stained glass to the exquisitely handcrafted bar. - Randal Buffy Architects - Billy Beason Interior Design - Karen Melvin Photography
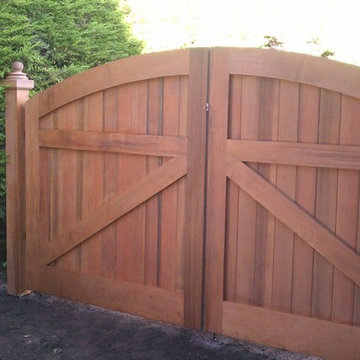
Wooden Driveway gate with a full steel internal skeleton, This gate was installed on the coast so we internalized most of the steel structure due to the corrosive nature of the salt air.
another exceptional design by Stair Design / Iron Design
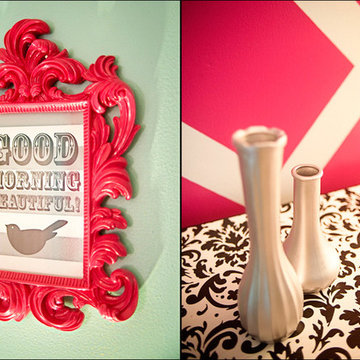
Photos by Ginny Phillips Photography...me :)
London's big girl room! From nursery to THIS. DIY glam!
Decorating Style:
I am in love with big, bold prints and colors...lots of mixtures of textures (ruffles, furriness, and crystal are some faves) and I like a bit of glam. I also love DIY and budget friendly rooms that inspire and are very doable for a normal, everyday family. Nothing that costs thousands and is out of reach!
Project Details:
twin bed: antique find ($100), made in the 1930s and found on Craigslist. Painted and laquered by my husband, yellow paint by Olympic. We also cut about 5 inches of the legs off the bed to make it shorter...it was waaay tall!
table/chairs: separate antique finds (totaling about $50) and painted/laquered by my husband and me with white primer. The table is an oak end table! I liked the "mix and match" look of the chairs...they are all different (there is a small stool in the back in addition to the two chairs) and I wanted them all painted the same.
hot pink accent wall: we painted it white, I taped off the diamonds (didn't measure...just did it) using 3-inch painters tape (widest we could find) and then we painted it hot pink (Olympic) and took the tape off.
black dresser: was her changing table...took the top part off, added black and white wrapping paper by spray-adhesiving it on and then covered that with Mod Podge. Replaced hardware with crystal "glam" knobs ($2.50 each) from Hobby Lobby.
black/white damask pillow: already had
black/white dots pillow: Target
teal/white rosette pillow: Hobby Lobby sale
hot pink bird/branches pillow: joom etsy shop
hot pink w/small white dots bedding: Target ($15)
Ruffle duvet cover: one of the things I actually bought from a store for full price...Urban Outfitters ($140) I ususally choose 2 or 3 things to purchase in-store and "splurge" on...and by splurge I mean a couple hundred bucks total.
White and mirrored Side table: my second full-price splurge...from Target ($79)
chevron stripe window fabric: moderncloth etsy shop, sewn by my mother :)
white furry rug: already had, from Target (was a part of her nursery as well)
Chandelier: already had, from walmart.com (was a part of her nursery as well) ...was very cheap though!
side-table lamp: already had, used an old lamp shade and recovered it with about $3 worth of pink damask fabric from Hobby Lobby
floor lamp by dresser: already had as part of her nursery, from Target
Yellow elephant bank: already had from nursery, from Target
"faux" chandelier over table/chairs: three separate bird cages found at yard sale and Hobby Lobby...I sprayed each of them with black spray paint, hung them at different heights with black skinny ribbon, and tied hot-pink polka dot ribbon to the tops. Really cheap and I wanted a chandelier look without wiring in a light. Total was about ($35)
3 stacked floor-to-ceiling mirrors: Bought one from Target for ($19.99) (its the one on the bottom) and already had the other two from my grandma. Taped them off and sprayed them bright yellow (Krylon yellow spray paint form Hobby Lobby) I wanted a really really bold look in that corner, from floor to ceiling, without it being too overwhelming with the pink wall and wanted to keep it fairly simple to balance out the huge gallery wall on the other side. Didn't want tthe pink wall to have anything else on it so it wouldn't be too busy!
pink shag rug under table/chairs: Hobby Lobby sale ($10?)
Ok, NOW for that HUGE gallery wall!
"You are my sunshine," "Chin Up Buttercup," "Good Morning Beautiful!" and "I am fearfully and wonderfully made" GRAPHIC prints were made by ME and can be found in my etsy shop: West Eighty Third. Also the paper silhouette in the round frame was made by me and can be found in the shop as well. The "L" flowered letter can be found there too, also made by me.
http://www.etsy.com/shop/westeightyhird
frames are a mix of: Organic Bloom, Modern Knot, and hand-painted Salvation Army/yard sale finds. Yellow circle frame was a mirror I busted out and painted...black octagon frame was a $.99 black from Salvation Army and I just painted it and put scrapbook paper on the face of it...and inside it is a sheep from London's baby mobile that hung over her bed...we wanted to have as much of her "nursery" in the room as possible :)
I painted A LOT of things yellow in this room! Whew!
"love" mirrored letters were $7.50 and from Hobby Lobby.
Almost all the things on this wall were made by me...it was a labor of love! It took me MONTHS to collect all the things for this wall. If I didn't actually make it graphically or with paper, I painted it or altered almost everything.
"So many of my smiles begin with you" canvas was painted and then the letters were just cut out with a cricut and adhered to the canvas.
I also made the little twine heart.
I am a photographer and also took all the black and white photos displayed. I wanted to have lots of fun photos of London and the people she is closest with as part of the wall!
The total for EVERYTHING in this room (that we spent when we made the room)...furniture, even the new mattress/box springs, etc was about $1100.
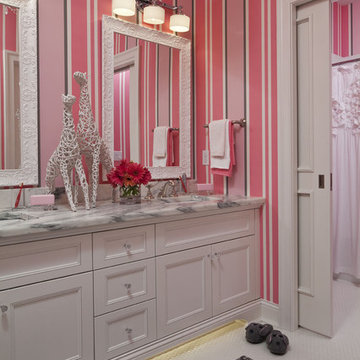
Martha O'Hara Interiors, Interior Selections & Furnishings | Charles Cudd De Novo, Architecture | Troy Thies Photography | Shannon Gale, Photo Styling
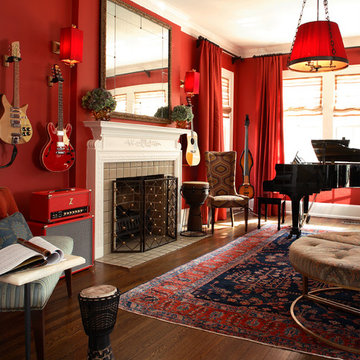
Living room and music room, red walls, red light fixtures, traditional space with eclectic furnishings, dramatic but fun, guitars hanging on the walls to keep space on floor open, antique persian rug,custom #317 cocktail ottman from the Christy Dillard Collection by Lorts, grand piano, light filled room, Chris Little Photography
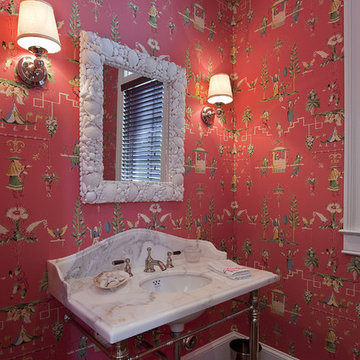
French Carribean twist to a new, tropical Coral Gables home
Foto di un bagno di servizio tropicale
Foto di un bagno di servizio tropicale
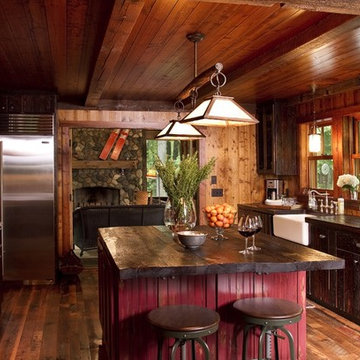
Lands End Development
Esempio di una cucina stile rurale chiusa con elettrodomestici in acciaio inossidabile, lavello stile country, ante in legno bruno, top in legno e struttura in muratura
Esempio di una cucina stile rurale chiusa con elettrodomestici in acciaio inossidabile, lavello stile country, ante in legno bruno, top in legno e struttura in muratura

Warm and welcoming Scarsdale living room. Interior decoration by Barbara Feinstein, B Fein Interiors. Rug from Safavieh. Custom ottoman, B Fein Interiors Private Label.
194.349 Foto di case e interni rossi
18

