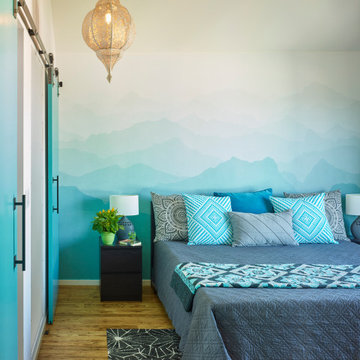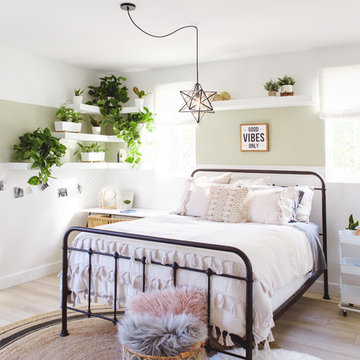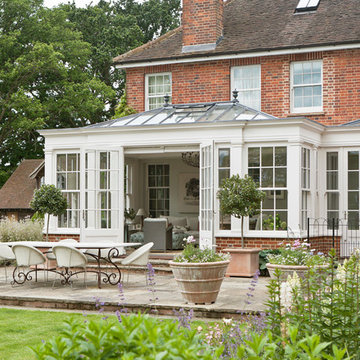308 Foto di case e interni verdi

Dawn Smith Photography
Foto di una grande camera matrimoniale tradizionale con pareti grigie, parquet scuro, nessun camino e pavimento marrone
Foto di una grande camera matrimoniale tradizionale con pareti grigie, parquet scuro, nessun camino e pavimento marrone

Ispirazione per un grande soggiorno classico chiuso con pareti grigie, parquet scuro, camino classico, cornice del camino in mattoni, nessuna TV e sala formale

Photograph © Ken Gutmaker
• Interior Designer: Jennifer Ott Design
• Architect: Studio Sarah Willmer Architecture
• Builder: Blair Burke General Contractors, Inc.

Our clients purchased a new house, but wanted to add their own personal style and touches to make it really feel like home. We added a few updated to the exterior, plus paneling in the entryway and formal sitting room, customized the master closet, and cosmetic updates to the kitchen, formal dining room, great room, formal sitting room, laundry room, children’s spaces, nursery, and master suite. All new furniture, accessories, and home-staging was done by InHance. Window treatments, wall paper, and paint was updated, plus we re-did the tile in the downstairs powder room to glam it up. The children’s bedrooms and playroom have custom furnishings and décor pieces that make the rooms feel super sweet and personal. All the details in the furnishing and décor really brought this home together and our clients couldn’t be happier!

This small but practical bar packs a bold design punch. It's complete with wine refrigerator, icemaker, a liquor storage cabinet pullout and a bar sink. LED lighting provides shimmer to the glass cabinets and metallic backsplash tile, while a glass and gold chandelier adds drama. Quartz countertops provide ease in cleaning and peace of mind against wine stains. The arched entry ways lead to the kitchen and dining areas, while the opening to the hallway provides the perfect place to walk up and converse at the bar.

Foto di una grande veranda classica con parquet chiaro, nessun camino, soffitto classico e pavimento marrone

Idee per una grande camera matrimoniale stile rurale con pareti grigie, moquette, nessun camino, pavimento beige e soffitto in legno

Foto di una cameretta per bambini da 4 a 10 anni stile marinaro con pareti multicolore e parquet chiaro

Photo: Rachel Loewen © 2019 Houzz
Ispirazione per una sala da pranzo tropicale con pareti verdi, parquet chiaro e camino classico
Ispirazione per una sala da pranzo tropicale con pareti verdi, parquet chiaro e camino classico

Basement Over $100,000 (John Kraemer and Sons)
Ispirazione per un bancone bar chic con parquet scuro, pavimento marrone, lavello sottopiano, ante di vetro, ante in legno bruno e paraspruzzi con piastrelle di metallo
Ispirazione per un bancone bar chic con parquet scuro, pavimento marrone, lavello sottopiano, ante di vetro, ante in legno bruno e paraspruzzi con piastrelle di metallo

Ispirazione per una parquet e piastrelle stanza da bagno padronale nordica con doccia a filo pavimento, piastrelle diamantate, pareti bianche, pavimento in cementine, porta doccia a battente, piastrelle bianche e pavimento multicolore

Mark Lohman
Esempio di un soggiorno country di medie dimensioni e chiuso con sala formale, pareti gialle, pavimento in legno massello medio, camino classico, cornice del camino in pietra, nessuna TV e pavimento marrone
Esempio di un soggiorno country di medie dimensioni e chiuso con sala formale, pareti gialle, pavimento in legno massello medio, camino classico, cornice del camino in pietra, nessuna TV e pavimento marrone

Indrajit Ssathe
Foto di una stanza da bagno con doccia bohémian di medie dimensioni con pareti marroni, lavabo a bacinella, WC sospeso, piastrelle grigie, pavimento con piastrelle a mosaico, pavimento beige, top multicolore e ante lisce
Foto di una stanza da bagno con doccia bohémian di medie dimensioni con pareti marroni, lavabo a bacinella, WC sospeso, piastrelle grigie, pavimento con piastrelle a mosaico, pavimento beige, top multicolore e ante lisce

Matthew Millman
Idee per una cabina armadio per donna eclettica con ante lisce, ante verdi, pavimento in legno massello medio e pavimento marrone
Idee per una cabina armadio per donna eclettica con ante lisce, ante verdi, pavimento in legno massello medio e pavimento marrone

his Orangery was designed with a dual purpose. The main area is a family room for relaxing and dining, whilst to the side is a separate entrance providing direct access to the home. Each area is separated by an internal screen with doors, providing flexibility of use.
It was also designed with features that mirror those on the main house.
Vale Paint Colour- Exterior Lighthouse, Interior Lighthouse
Size- 8.7M X 4.8M

The ensuite is a luxurious space offering all the desired facilities. The warm theme of all rooms echoes in the materials used. The vanity was created from Recycled Messmate with a horizontal grain, complemented by the polished concrete bench top. The walk in double shower creates a real impact, with its black framed glass which again echoes with the framing in the mirrors and shelving.

Foto di una veranda boho chic con pavimento in legno massello medio, soffitto in vetro e pavimento marrone

Joshua Caldwell Photography
Ispirazione per una sala lavanderia chic con lavello stile country, ante grigie, pareti bianche e ante con riquadro incassato
Ispirazione per una sala lavanderia chic con lavello stile country, ante grigie, pareti bianche e ante con riquadro incassato

Esempio di una sala da pranzo tradizionale con pareti multicolore, parquet scuro, soffitto in perlinato e carta da parati

Esempio di una piccola sala da pranzo aperta verso la cucina eclettica con pareti bianche
308 Foto di case e interni verdi
1

















