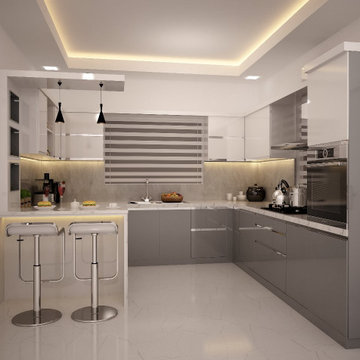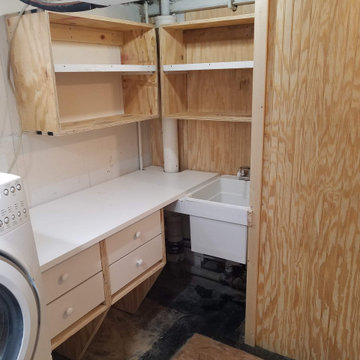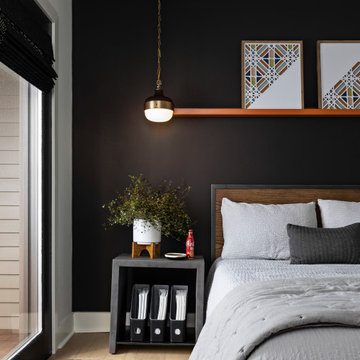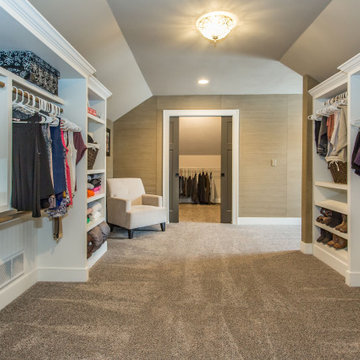6.183.136 Foto di case e interni marroni

Immagine di una cucina scandinava di medie dimensioni con ante bianche, top in legno, paraspruzzi bianco, paraspruzzi con piastrelle in ceramica, elettrodomestici neri, nessuna isola, top marrone, lavello da incasso e ante con riquadro incassato
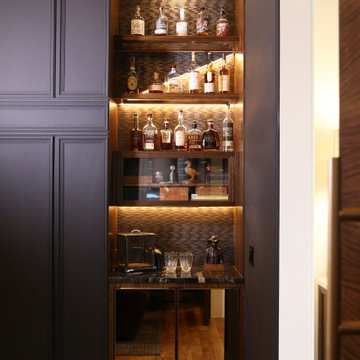
Whiskey Room Lounge
Foto di un angolo bar classico di medie dimensioni con ante in legno bruno, top in quarzo composito, parquet chiaro e top nero
Foto di un angolo bar classico di medie dimensioni con ante in legno bruno, top in quarzo composito, parquet chiaro e top nero

Ispirazione per un bagno di servizio contemporaneo con ante lisce, ante in legno scuro, pareti rosse, parquet scuro, lavabo a bacinella, pavimento marrone, top nero, mobile bagno sospeso e pareti in mattoni
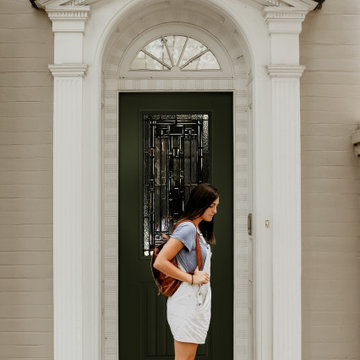
If you're looking to embrace your greek or mediterranean inspired home, then an exterior door upgrade might be the answer. You can add a pop of color to your door and a gorgeous door glass to finish up the look!
Door: Belleville Smooth 1 Panel Plank Door Half Lite with Naples Glass - BLS-404-366-1P

Esempio di un soggiorno contemporaneo di medie dimensioni e chiuso con sala della musica, pareti grigie, parquet chiaro, camino classico e cornice del camino in metallo

Idee per una grande stanza da bagno con doccia contemporanea con vasca ad alcova, doccia alcova, WC sospeso, piastrelle beige, piastrelle grigie, piastrelle in gres porcellanato, pavimento in gres porcellanato, lavabo a bacinella, top piastrellato, doccia aperta, top marrone, panca da doccia, un lavabo, mobile bagno sospeso, pareti grigie e pavimento grigio
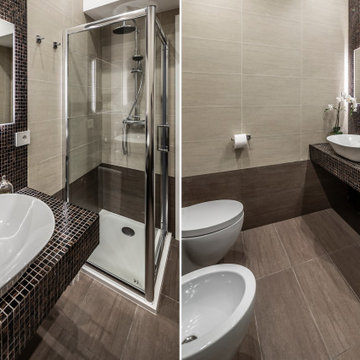
Immagine di una stanza da bagno con doccia minimalista con doccia ad angolo, WC sospeso, piastrelle beige, piastrelle in gres porcellanato, pareti beige, pavimento in gres porcellanato, lavabo a bacinella, top in vetro, top marrone, un lavabo e mobile bagno sospeso
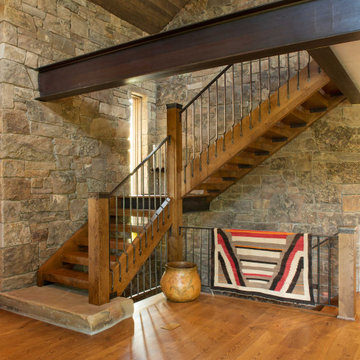
The unique aspects of this rustic staircase incorporate elements of wood, stone, and steel. Holding a unique style, the steel beam provides support while also tying in the stairwell guardrail. Displaying a large slab as the initial step up, this stairwell carries the stonework all the way up to the ceiling.

Ispirazione per una cucina ad U tradizionale di medie dimensioni con lavello sottopiano, ante in stile shaker, ante bianche, top in quarzo composito, paraspruzzi bianco, paraspruzzi con piastrelle in ceramica, elettrodomestici in acciaio inossidabile, parquet chiaro, penisola, pavimento marrone e top bianco
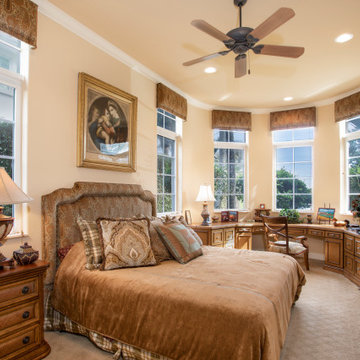
Esempio di una camera da letto mediterranea con pareti beige, moquette e pavimento beige
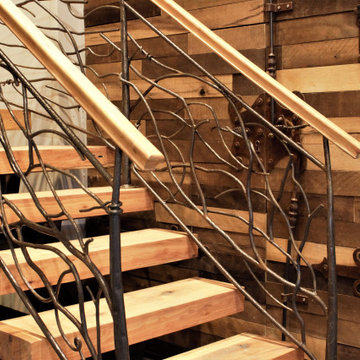
Ispirazione per una grande scala a "U" rustica con pedata in legno, nessuna alzata e parapetto in materiali misti
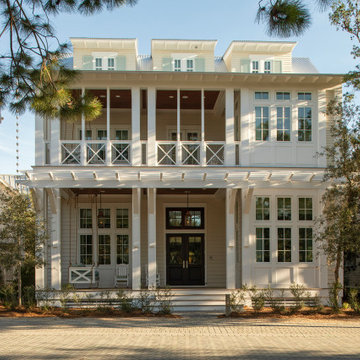
Southern Beach Getaway in WaterColor
Private Residence / WaterColor, Florida
Architect: Geoff Chick & Associates
Builder: Chris Clark Construction
The E. F. San Juan team collaborated closely with architect Geoff Chick, builder Chris Clark, interior designer Allyson Runnels, and the homeowners to bring their design vision to reality. This included custom interior and exterior millwork, pecky cypress ceilings in various rooms of the home, different types of wall and ceiling paneling in each upstairs bedroom, custom pecky cypress barn doors and beams in the master suite, Euro-Wall doors in the living area, Weather Shield windows and doors throughout, Georgia pine porch ceilings, and Ipe porch flooring.
Challenges:
Allyson and the homeowners wanted each of the children’s upstairs bedrooms to have unique features, and we addressed this from a millwork perspective by producing different types of wall and ceiling paneling for each of these rooms. The homeowners also loved the look of pecky cypress and wanted to see this unique type of wood featured as a highlight throughout the home.
Solution:
In the main living area and kitchen, the coffered ceiling presents pecky cypress stained gray to accent the tiled wall of the kitchen. In the adjoining hallway, the pecky cypress ceiling is lightly pickled white to make a subtle contrast with the surrounding white paneled walls and trim. The master bedroom has two beautiful large pecky cypress barn doors and several large pecky cypress beams that give it a cozy, rustic yet Southern coastal feel. Off the master bedroom is a sitting/TV room featuring a pecky cypress ceiling in a stunning rectangular, concentric pattern that was expertly installed by Edgar Lara and his skilled team of finish carpenters.
We also provided twelve-foot-high floor-to-ceiling Euro-Wall Systems doors in the living area that lend to the bright and airy feel of this space, as do the Weather Shield windows and doors that were used throughout the home. Finally, the porches’ rich, South Georgia pine ceilings and chatoyant Ipe floors create a warm contrast to the bright walls, columns, and railings of these comfortable outdoor spaces. The result is an overall stunning home that exhibits all the best characteristics of the WaterColor community while standing out with countless unique custom features.
---
Photography by Jack Gardner
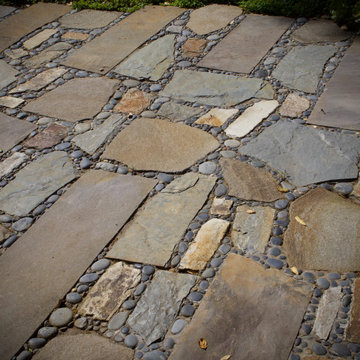
stone detail
Foto di un piccolo giardino etnico esposto a mezz'ombra dietro casa in estate con sassi e rocce e sassi di fiume
Foto di un piccolo giardino etnico esposto a mezz'ombra dietro casa in estate con sassi e rocce e sassi di fiume
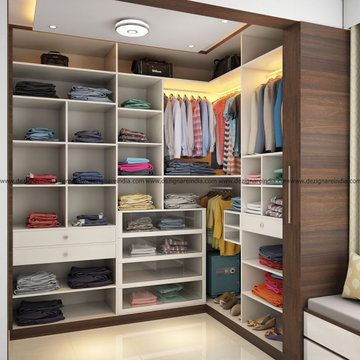
The master bedrooms are done up wooden floors providing a certain charm giving it a timeless look. These wow-worthy wall paper designs makes a sophisticated statement on your bedroom wall. The wardrobe never looked more luxurious with sleek design and framed in veneer finish. The bedroom looks spacious and elegantly designed walls with the mirror attracts all the attention. The dressing table also complements the room with white duco finish and wood beading make them stand out.
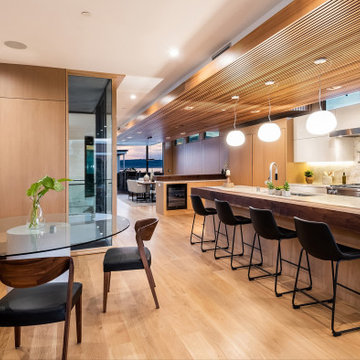
Idee per una grande cucina contemporanea con lavello sottopiano, ante lisce, ante bianche, paraspruzzi grigio, elettrodomestici da incasso, pavimento beige e top bianco
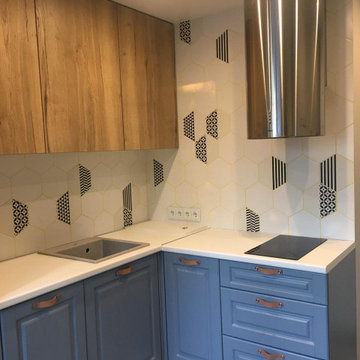
Foto di una cucina di medie dimensioni con paraspruzzi bianco, paraspruzzi in gres porcellanato, nessuna isola e top bianco
6.183.136 Foto di case e interni marroni
108


















