1.279 Foto di case e interni marroni

Photos By Tad Davis
Idee per una grande lavanderia multiuso tradizionale con lavello sottopiano, ante bianche, top in quarzo composito, pareti multicolore, lavatrice e asciugatrice a colonna, top grigio, ante in stile shaker e pavimento grigio
Idee per una grande lavanderia multiuso tradizionale con lavello sottopiano, ante bianche, top in quarzo composito, pareti multicolore, lavatrice e asciugatrice a colonna, top grigio, ante in stile shaker e pavimento grigio

Esempio di un bagno di servizio tradizionale di medie dimensioni con pareti multicolore, pavimento in ardesia, lavabo a consolle, top in marmo e pavimento grigio

Foto di una grande stanza da bagno padronale vittoriana con vasca da incasso, piastrelle beige, pareti multicolore, lavabo a consolle, WC a due pezzi e pavimento con piastrelle in ceramica

In this lovely, luxurious master bedroom, we installed the headboard wallpaper with a white and gold pattern, and painted the walls and trim in a fresh soft white. Gold accents tie everything together!

Steve Tague
Foto di un bagno di servizio design di medie dimensioni con lavabo a bacinella, top in legno, pareti multicolore, pavimento in cemento e top marrone
Foto di un bagno di servizio design di medie dimensioni con lavabo a bacinella, top in legno, pareti multicolore, pavimento in cemento e top marrone

Scott Johnson
Immagine di uno studio chic di medie dimensioni con pavimento in legno massello medio, camino bifacciale, scrivania incassata, libreria e pareti grigie
Immagine di uno studio chic di medie dimensioni con pavimento in legno massello medio, camino bifacciale, scrivania incassata, libreria e pareti grigie
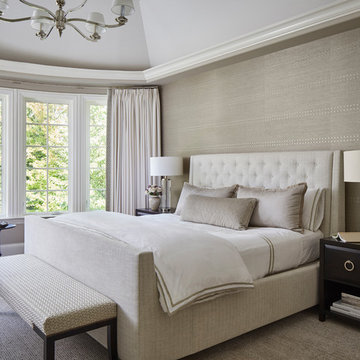
Photography: Werner Straube
Idee per una camera matrimoniale tradizionale di medie dimensioni con pareti beige, moquette, nessun camino e pavimento grigio
Idee per una camera matrimoniale tradizionale di medie dimensioni con pareti beige, moquette, nessun camino e pavimento grigio
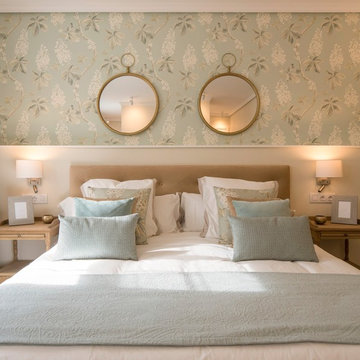
Proyecto de interiorismo, dirección y ejecución de obra: Sube Interiorismo www.subeinteriorismo.com
Fotografía Erlantz Biderbost
Immagine di una grande camera matrimoniale chic con pareti multicolore
Immagine di una grande camera matrimoniale chic con pareti multicolore

Foto di un bagno di servizio stile rurale di medie dimensioni con nessun'anta, ante in legno scuro, pareti grigie, pavimento in legno massello medio, lavabo da incasso, top in legno, pavimento marrone e top marrone

photos: Kyle Born
Immagine di un soggiorno eclettico con parquet chiaro, camino classico, nessuna TV e pareti multicolore
Immagine di un soggiorno eclettico con parquet chiaro, camino classico, nessuna TV e pareti multicolore

Dawn Smith Photography
Foto di una grande camera matrimoniale tradizionale con pareti grigie, parquet scuro, nessun camino e pavimento marrone
Foto di una grande camera matrimoniale tradizionale con pareti grigie, parquet scuro, nessun camino e pavimento marrone

Adrienne DeRosa © 2014 Houzz Inc.
One of the most recent renovations is the guest bathroom, located on the first floor. Complete with a standing shower, the room successfully incorporates elements of various styles toward a harmonious end.
The vanity was a cabinet from Arhaus Furniture that was used for a store staging. Raymond and Jennifer purchased the marble top and put it on themselves. Jennifer had the lighting made by a husband-and-wife team that she found on Instagram. "Because social media is a great tool, it is also helpful to support small businesses. With just a little hash tagging and the right people to follow, you can find the most amazing things," she says.
Lighting: Triple 7 Recycled Co.; sink & taps: Kohler
Photo: Adrienne DeRosa © 2014 Houzz

Esempio di un ufficio classico con pareti multicolore, parquet scuro, camino classico, scrivania autoportante, pavimento marrone, soffitto a cassettoni e carta da parati
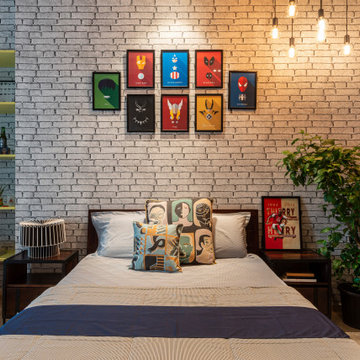
Esempio di una camera da letto industriale con pareti grigie, pavimento in cemento e pavimento grigio
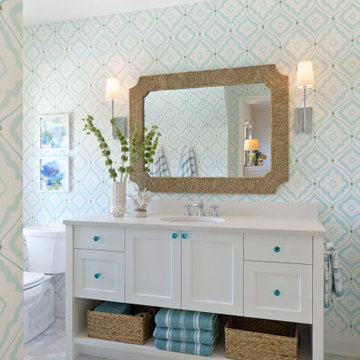
Ispirazione per una stanza da bagno costiera con ante bianche, pareti blu, lavabo sottopiano, pavimento grigio, top bianco e ante in stile shaker

This 1950’s mid century ranch had good bones, but was not all that it could be - especially for a family of four. The entrance, bathrooms and mudroom lacked storage space and felt dark and dingy.
The main bathroom was transformed back to its original charm with modern updates by moving the tub underneath the window, adding in a double vanity and a built-in laundry hamper and shelves. Casework used satin nickel hardware, handmade tile, and a custom oak vanity with finger pulls instead of hardware to create a neutral, clean bathroom that is still inviting and relaxing.
The entry reflects this natural warmth with a custom built-in bench and subtle marbled wallpaper. The combined laundry, mudroom and boy's bath feature an extremely durable watery blue cement tile and more custom oak built-in pieces. Overall, this renovation created a more functional space with a neutral but warm palette and minimalistic details.
Interior Design: Casework
General Contractor: Raven Builders
Photography: George Barberis
Press: Rebecca Atwood, Rue Magazine
On the Blog: SW Ranch Master Bath Before & After

Low Gear Photography
Foto di una grande cameretta per bambini classica con pareti blu, pavimento in laminato e pavimento marrone
Foto di una grande cameretta per bambini classica con pareti blu, pavimento in laminato e pavimento marrone

Architecture, Construction Management, Interior Design, Art Curation & Real Estate Advisement by Chango & Co.
Construction by MXA Development, Inc.
Photography by Sarah Elliott
See the home tour feature in Domino Magazine
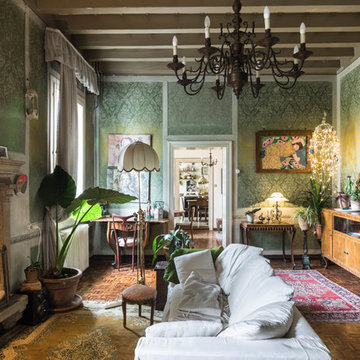
Immagine di un soggiorno boho chic chiuso con pareti verdi, parquet scuro, camino classico e pavimento marrone

Photo Credits: Michelle Cadari & Erin Coren
Immagine di una piccola cameretta per bambini da 4 a 10 anni scandinava con pareti multicolore, parquet chiaro e pavimento marrone
Immagine di una piccola cameretta per bambini da 4 a 10 anni scandinava con pareti multicolore, parquet chiaro e pavimento marrone
1.279 Foto di case e interni marroni
1

















