2.014.329 Foto di case e interni beige

The powder room has a beautiful sculptural mirror that complements the mercury glass hanging pendant lights. The chevron tiled backsplash adds visual interest while creating a focal wall.

Idee per una grande cucina mediterranea con lavello sottopiano, ante con bugna sagomata, ante in legno bruno, top in granito, paraspruzzi beige e elettrodomestici in acciaio inossidabile
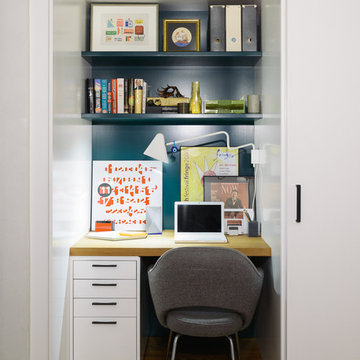
Pocket Office. Brooklyn, NY - MKCA//Michael Chen Architecture. Secret home office makes use of a former closet space. Integrated with a large sliding door, display shelving, and new pullout storage and hanging units.

Peter Krupenye Photography
Esempio di una grande camera matrimoniale contemporanea con pareti nere, parquet scuro e nessun camino
Esempio di una grande camera matrimoniale contemporanea con pareti nere, parquet scuro e nessun camino

Custom maple kitchen in a 1920 Mediterranean Revival designed to coordinate with original butler's pantry. White painted shaker cabinets with statuary marble counters. Glass and polished nickel knobs. Dish washer drawers with panels. Wood bead board backspalsh, paired with white glass mosaic tiles behind sink. Waterworks bridge faucet and Rohl Shaw's Original apron front sink. Tyler Florence dinnerware. Glass canisters from West Elm. Wood and zinc monogram and porcelain blue floral fish from Anthropologie. Basket fromDean & Deluca, Napa. Navy stripe Madeleine Weinrib rug. Illy Espresso machine by Francis Francis.
Claudia Uribe

This white-on-white kitchen design has a transitional style and incorporates beautiful clean lines. It features a Personal Paint Match finish on the Kitchen Island matched to Sherwin-Williams "Threshold Taupe" SW7501 and a mix of light tan paint and vibrant orange décor. These colors really pop out on the “white canvas” of this design. The designer chose a beautiful combination of white Dura Supreme cabinetry (in "Classic White" paint), white subway tile backsplash, white countertops, white trim, and a white sink. The built-in breakfast nook (L-shaped banquette bench seating) attached to the kitchen island was the perfect choice to give this kitchen seating for entertaining and a kitchen island that will still have free counter space while the homeowner entertains.
Design by Studio M Kitchen & Bath, Plymouth, Minnesota.
Request a FREE Dura Supreme Brochure Packet:
https://www.durasupreme.com/request-brochures/
Find a Dura Supreme Showroom near you today:
https://www.durasupreme.com/request-brochures
Want to become a Dura Supreme Dealer? Go to:
https://www.durasupreme.com/become-a-cabinet-dealer-request-form/

This barn addition was accomplished by dismantling an antique timber frame and resurrecting it alongside a beautiful 19th century farmhouse in Vermont.
What makes this property even more special, is that all native Vermont elements went into the build, from the original barn to locally harvested floors and cabinets, native river rock for the chimney and fireplace and local granite for the foundation. The stone walls on the grounds were all made from stones found on the property.
The addition is a multi-level design with 1821 sq foot of living space between the first floor and the loft. The open space solves the problems of small rooms in an old house.
The barn addition has ICFs (r23) and SIPs so the building is airtight and energy efficient.
It was very satisfying to take an old barn which was no longer being used and to recycle it to preserve it's history and give it a new life.
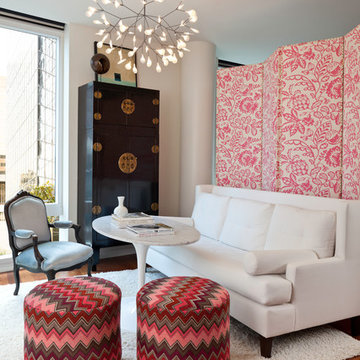
Contemporary studio in Bellevue, Washington. Interior design by award winning interior design firm, Hyde Evans Design
Photo by Benni adams
Ispirazione per un piccolo soggiorno classico con sala formale, pareti bianche e pavimento in legno massello medio
Ispirazione per un piccolo soggiorno classico con sala formale, pareti bianche e pavimento in legno massello medio

Large open floor plan in basement with full built-in bar, fireplace, game room and seating for all sorts of activities. Cabinetry at the bar provided by Brookhaven Cabinetry manufactured by Wood-Mode Cabinetry. Cabinetry is constructed from maple wood and finished in an opaque finish. Glass front cabinetry includes reeded glass for privacy. Bar is over 14 feet long and wrapped in wainscot panels. Although not shown, the interior of the bar includes several undercounter appliances: refrigerator, dishwasher drawer, microwave drawer and refrigerator drawers; all, except the microwave, have decorative wood panels.

Photo by Rod Foster
Esempio di una grande cucina chic con ante bianche, top in superficie solida, paraspruzzi grigio, paraspruzzi con piastrelle in pietra, elettrodomestici in acciaio inossidabile, lavello stile country, parquet chiaro, pavimento beige e ante con riquadro incassato
Esempio di una grande cucina chic con ante bianche, top in superficie solida, paraspruzzi grigio, paraspruzzi con piastrelle in pietra, elettrodomestici in acciaio inossidabile, lavello stile country, parquet chiaro, pavimento beige e ante con riquadro incassato

Angle Eye Photography
Idee per un bagno di servizio chic con consolle stile comò, top in marmo, piastrelle bianche, piastrelle di marmo e top bianco
Idee per un bagno di servizio chic con consolle stile comò, top in marmo, piastrelle bianche, piastrelle di marmo e top bianco

Kitchen window seat. Photo by Clark Dugger
Ispirazione per una piccola cucina parallela design con ante lisce, ante in legno bruno, lavello sottopiano, top in legno, paraspruzzi marrone, paraspruzzi in legno, elettrodomestici da incasso, pavimento in legno massello medio, nessuna isola e pavimento marrone
Ispirazione per una piccola cucina parallela design con ante lisce, ante in legno bruno, lavello sottopiano, top in legno, paraspruzzi marrone, paraspruzzi in legno, elettrodomestici da incasso, pavimento in legno massello medio, nessuna isola e pavimento marrone
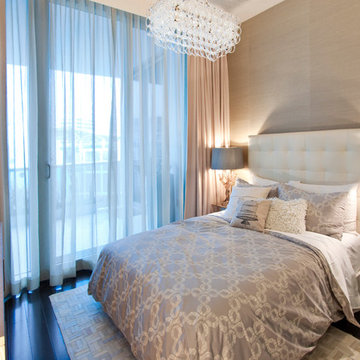
DKOR INTERIORS - A bold and comfortable interior design project at The Beach Club in Hallendale, Florida.
Idee per una camera da letto design con pareti beige, parquet scuro e pavimento nero
Idee per una camera da letto design con pareti beige, parquet scuro e pavimento nero
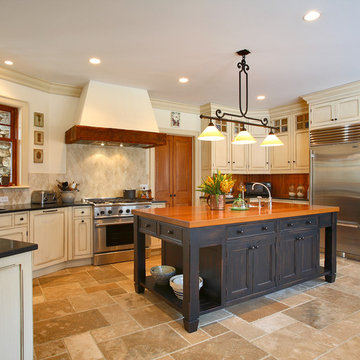
Olson Photographic, Killingworth, CT.
Foto di un cucina con isola centrale country con ante con riquadro incassato, ante in legno bruno, top in legno, paraspruzzi beige, paraspruzzi con piastrelle in pietra e elettrodomestici in acciaio inossidabile
Foto di un cucina con isola centrale country con ante con riquadro incassato, ante in legno bruno, top in legno, paraspruzzi beige, paraspruzzi con piastrelle in pietra e elettrodomestici in acciaio inossidabile
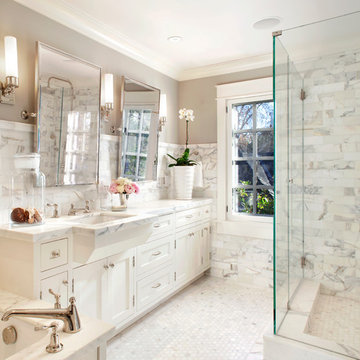
Paul Dyer Photography
Esempio di una stanza da bagno chic con piastrelle a mosaico
Esempio di una stanza da bagno chic con piastrelle a mosaico

The new basement is the ultimate multi-functional space. A bar, foosball table, dartboard, and glass garage door with direct access to the back provide endless entertainment for guests; a cozy seating area with a whiteboard and pop-up television is perfect for Mike's work training sessions (or relaxing!); and a small playhouse and fun zone offer endless possibilities for the family's son, James.

Rick Pharaoh
Idee per una grande cucina mediterranea con lavello stile country, ante con bugna sagomata, ante in legno chiaro, top in legno, paraspruzzi bianco, paraspruzzi con piastrelle di cemento, elettrodomestici in acciaio inossidabile e pavimento con piastrelle in ceramica
Idee per una grande cucina mediterranea con lavello stile country, ante con bugna sagomata, ante in legno chiaro, top in legno, paraspruzzi bianco, paraspruzzi con piastrelle di cemento, elettrodomestici in acciaio inossidabile e pavimento con piastrelle in ceramica
2.014.329 Foto di case e interni beige
36




















