Grande Studio classico
Filtra anche per:
Budget
Ordina per:Popolari oggi
1 - 20 di 6.873 foto

Foto di un grande ufficio tradizionale con pareti marroni, pavimento in legno massello medio, scrivania incassata e pavimento marrone

Foto di un grande studio chic con libreria, pareti viola, parquet chiaro, scrivania autoportante, pavimento beige e soffitto a cassettoni

Coronado, CA
The Alameda Residence is situated on a relatively large, yet unusually shaped lot for the beachside community of Coronado, California. The orientation of the “L” shaped main home and linear shaped guest house and covered patio create a large, open courtyard central to the plan. The majority of the spaces in the home are designed to engage the courtyard, lending a sense of openness and light to the home. The aesthetics take inspiration from the simple, clean lines of a traditional “A-frame” barn, intermixed with sleek, minimal detailing that gives the home a contemporary flair. The interior and exterior materials and colors reflect the bright, vibrant hues and textures of the seaside locale.
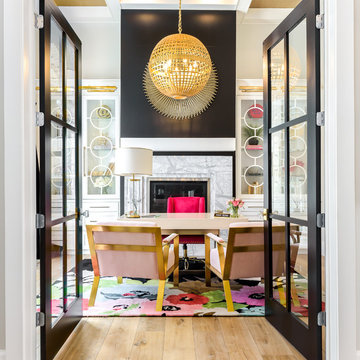
Ispirazione per un grande ufficio chic con pareti beige, parquet chiaro, camino classico, cornice del camino in pietra, scrivania autoportante e pavimento beige
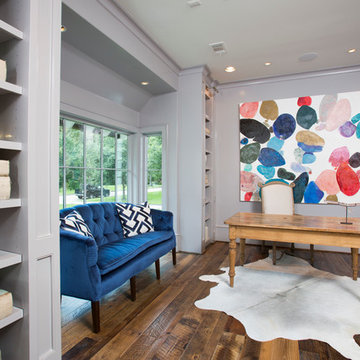
Felix Sanchez
Esempio di un grande ufficio classico con parquet scuro, scrivania autoportante, nessun camino e pareti grigie
Esempio di un grande ufficio classico con parquet scuro, scrivania autoportante, nessun camino e pareti grigie
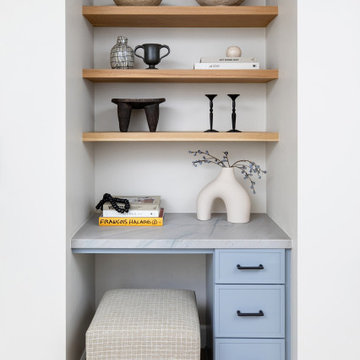
Immagine di un grande studio chic con pareti beige, parquet chiaro, scrivania incassata e pavimento beige

Idee per un grande studio classico con libreria, pareti blu, parquet chiaro, camino classico, cornice del camino in legno, scrivania autoportante, soffitto a cassettoni e pannellatura
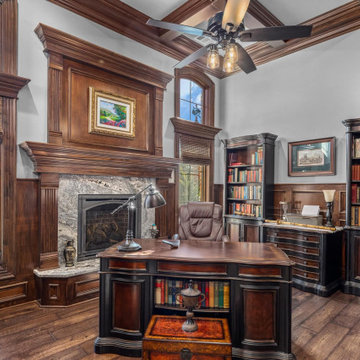
This study also boasts a secret door :)
Foto di un grande ufficio tradizionale con pareti grigie, parquet scuro, camino classico, cornice del camino in pietra, scrivania autoportante, pavimento marrone, soffitto a cassettoni e boiserie
Foto di un grande ufficio tradizionale con pareti grigie, parquet scuro, camino classico, cornice del camino in pietra, scrivania autoportante, pavimento marrone, soffitto a cassettoni e boiserie

Warm and inviting this new construction home, by New Orleans Architect Al Jones, and interior design by Bradshaw Designs, lives as if it's been there for decades. Charming details provide a rich patina. The old Chicago brick walls, the white slurried brick walls, old ceiling beams, and deep green paint colors, all add up to a house filled with comfort and charm for this dear family.
Lead Designer: Crystal Romero; Designer: Morgan McCabe; Photographer: Stephen Karlisch; Photo Stylist: Melanie McKinley.

A multifunctional space serves as a den and home office with library shelving and dark wood throughout
Photo by Ashley Avila Photography
Ispirazione per un grande studio chic con libreria, pareti marroni, parquet scuro, camino classico, cornice del camino in legno, pavimento marrone, soffitto a cassettoni e pannellatura
Ispirazione per un grande studio chic con libreria, pareti marroni, parquet scuro, camino classico, cornice del camino in legno, pavimento marrone, soffitto a cassettoni e pannellatura

Art and Craft Studio and Laundry Room Remodel
Ispirazione per una grande stanza da lavoro chic con pareti bianche, pavimento in gres porcellanato, scrivania incassata, pavimento nero e pannellatura
Ispirazione per una grande stanza da lavoro chic con pareti bianche, pavimento in gres porcellanato, scrivania incassata, pavimento nero e pannellatura

This expansive Victorian had tremendous historic charm but hadn’t seen a kitchen renovation since the 1950s. The homeowners wanted to take advantage of their views of the backyard and raised the roof and pushed the kitchen into the back of the house, where expansive windows could allow southern light into the kitchen all day. A warm historic gray/beige was chosen for the cabinetry, which was contrasted with character oak cabinetry on the appliance wall and bar in a modern chevron detail. Kitchen Design: Sarah Robertson, Studio Dearborn Architect: Ned Stoll, Interior finishes Tami Wassong Interiors
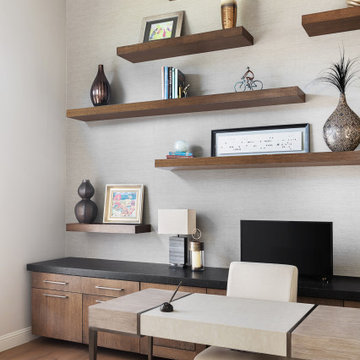
Foto di un grande studio chic con pareti grigie, pavimento in legno massello medio, nessun camino, scrivania autoportante e pavimento beige

Esempio di un grande studio classico con pareti grigie, pavimento in legno massello medio, nessun camino, scrivania autoportante e pavimento beige
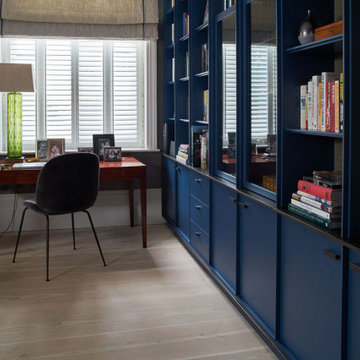
Dark blue cabinetry and book shelving for a study area.
Immagine di un grande studio tradizionale con libreria, pareti marroni, nessun camino e scrivania autoportante
Immagine di un grande studio tradizionale con libreria, pareti marroni, nessun camino e scrivania autoportante
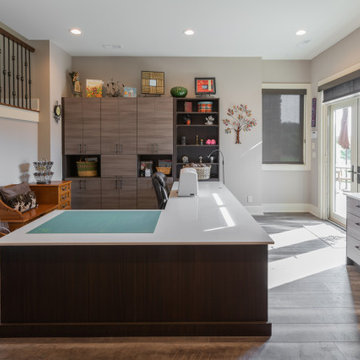
This craft room needed to function not only as a sewing room but also an office and space for other crafting activities. Featuring a fold up countertop on the back side of the desk, this space is ready to tackle any new sewing project!
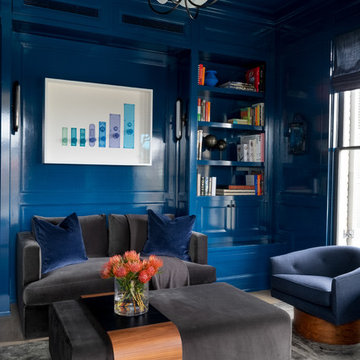
Austin Victorian by Chango & Co.
Architectural Advisement & Interior Design by Chango & Co.
Architecture by William Hablinski
Construction by J Pinnelli Co.
Photography by Sarah Elliott
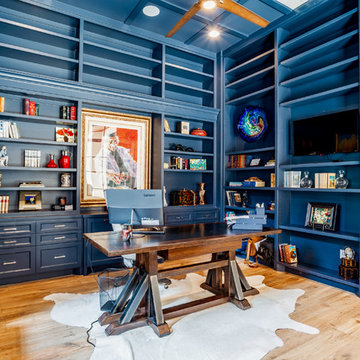
Ispirazione per un grande ufficio chic con pareti blu, parquet chiaro, scrivania autoportante e pavimento marrone
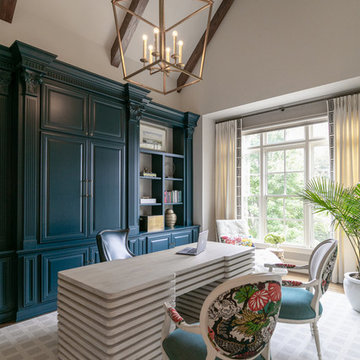
Jessica Ashley
Esempio di un grande ufficio chic con pareti bianche, moquette, scrivania autoportante e pavimento grigio
Esempio di un grande ufficio chic con pareti bianche, moquette, scrivania autoportante e pavimento grigio
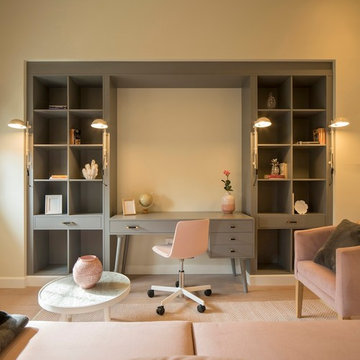
Proyecto de interiorismo, dirección y ejecución de obra: Sube Interiorismo www.subeinteriorismo.com
Fotografía Erlantz Biderbost
Ispirazione per un grande ufficio tradizionale con pareti beige, pavimento in laminato e pavimento beige
Ispirazione per un grande ufficio tradizionale con pareti beige, pavimento in laminato e pavimento beige
Grande Studio classico
1